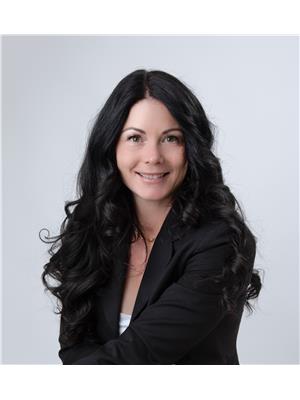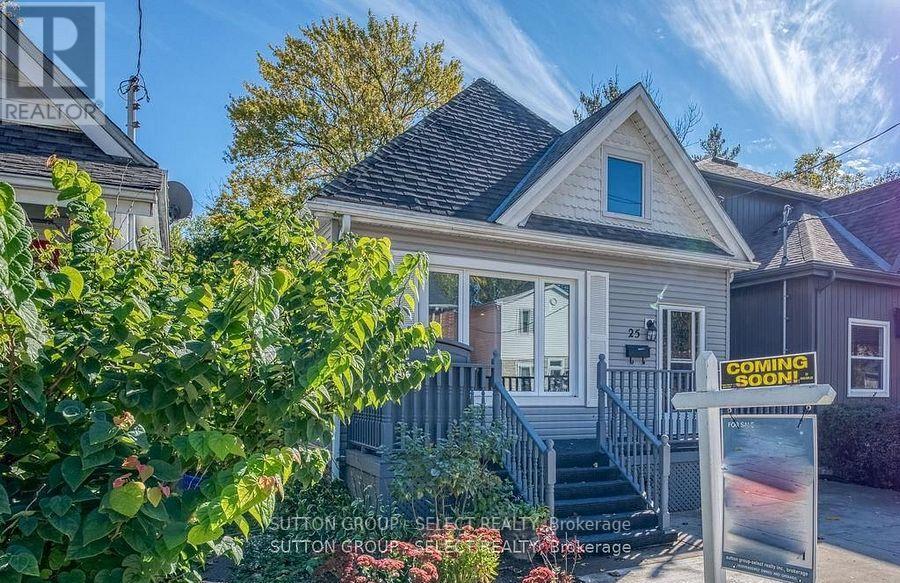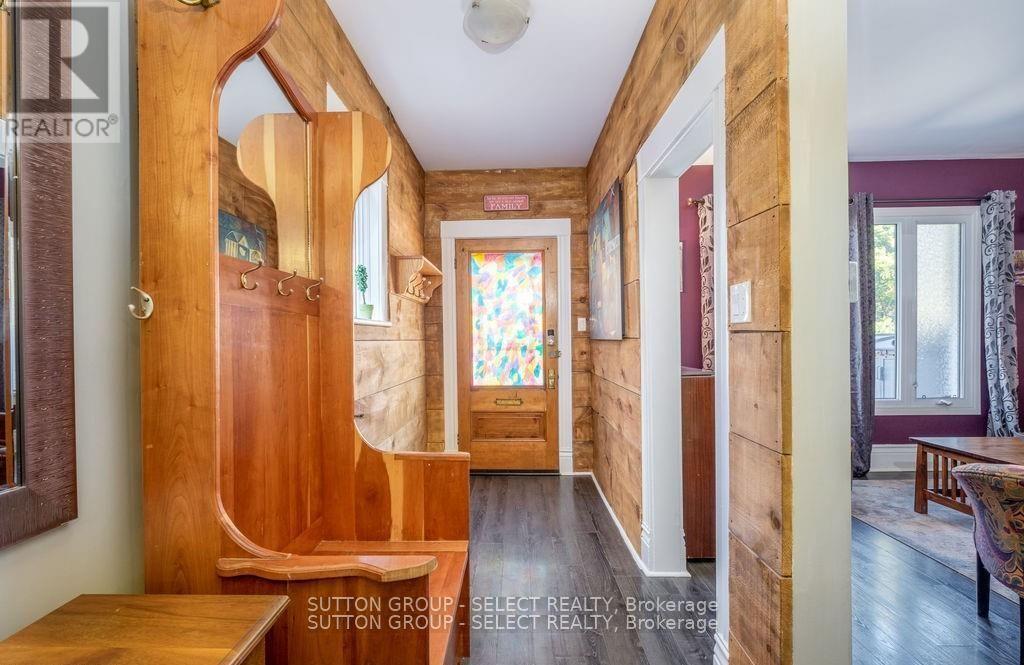25 Partridge Street London, Ontario N5Y 3R5
$544,900
Welcome to this charming Old North bungalow, complete with a large front deck to enjoy your morning coffee on. The location is so central in the city, you're minutes away from everything. No car, there's transit everywhere! Have 2 cars? There are 2 spots! You're immediately introduced with a beautiful stained glass looking, wooden front door, barn board featured foyer, luxury vinyl plank flooring and trendy backsplashes. This 3 bedroom, 2 full bathroom home is perfect as a starter home or, to house your students while they attend university! Maintenance is minimal. The primary bedroom offers an en-suite bathroom with walk-in shower, while the other full bathroom hosts your stackable washer and dryer. As you walk to the back of the home, your second living quarters is a three season room that is used year round with a space heater. Bring on the south facing sunlight! The basement is unfinished and offers lots of potential for extra living and/or storage. With a 150 deep lot, there's lots of room for a green thumb, roasting marshmallows on a fire and fun with family and friends. Zoned R2-2. Recent updates include a new heat pump (August 2023), new tile backer and tiles in bathroom and repairs to the front steps. Vacant possession available. Photos taken prior to tenants moving in. (id:53488)
Property Details
| MLS® Number | X11980092 |
| Property Type | Single Family |
| Community Name | East B |
| Equipment Type | Water Heater - Gas |
| Parking Space Total | 2 |
| Rental Equipment Type | Water Heater - Gas |
Building
| Bathroom Total | 2 |
| Bedrooms Above Ground | 3 |
| Bedrooms Total | 3 |
| Appliances | Dishwasher, Dryer, Stove, Washer, Refrigerator |
| Architectural Style | Bungalow |
| Basement Development | Unfinished |
| Basement Type | Full (unfinished) |
| Construction Style Attachment | Detached |
| Cooling Type | Central Air Conditioning |
| Exterior Finish | Vinyl Siding |
| Foundation Type | Concrete |
| Heating Fuel | Natural Gas |
| Heating Type | Forced Air |
| Stories Total | 1 |
| Size Interior | 700 - 1,100 Ft2 |
| Type | House |
| Utility Water | Municipal Water |
Parking
| No Garage |
Land
| Acreage | No |
| Sewer | Sanitary Sewer |
| Size Depth | 150 Ft |
| Size Frontage | 26 Ft ,9 In |
| Size Irregular | 26.8 X 150 Ft |
| Size Total Text | 26.8 X 150 Ft |
| Zoning Description | R2-2 |
Rooms
| Level | Type | Length | Width | Dimensions |
|---|---|---|---|---|
| Ground Level | Living Room | 3 m | 4.13 m | 3 m x 4.13 m |
| Ground Level | Foyer | 3 m | 1.47 m | 3 m x 1.47 m |
| Ground Level | Dining Room | 4.6 m | 3.05 m | 4.6 m x 3.05 m |
| Ground Level | Kitchen | 3.5 m | 3.07 m | 3.5 m x 3.07 m |
| Ground Level | Bedroom 2 | 3.5 m | 2.3 m | 3.5 m x 2.3 m |
| Ground Level | Bedroom 3 | 3.5 m | 2.09 m | 3.5 m x 2.09 m |
| Ground Level | Recreational, Games Room | 2.87 m | 5.9 m | 2.87 m x 5.9 m |
https://www.realtor.ca/real-estate/27933288/25-partridge-street-london-east-b
Contact Us
Contact us for more information

Jenna Brooks
Salesperson
(519) 433-4331
Contact Melanie & Shelby Pearce
Sales Representative for Royal Lepage Triland Realty, Brokerage
YOUR LONDON, ONTARIO REALTOR®

Melanie Pearce
Phone: 226-268-9880
You can rely on us to be a realtor who will advocate for you and strive to get you what you want. Reach out to us today- We're excited to hear from you!

Shelby Pearce
Phone: 519-639-0228
CALL . TEXT . EMAIL
Important Links
MELANIE PEARCE
Sales Representative for Royal Lepage Triland Realty, Brokerage
© 2023 Melanie Pearce- All rights reserved | Made with ❤️ by Jet Branding























