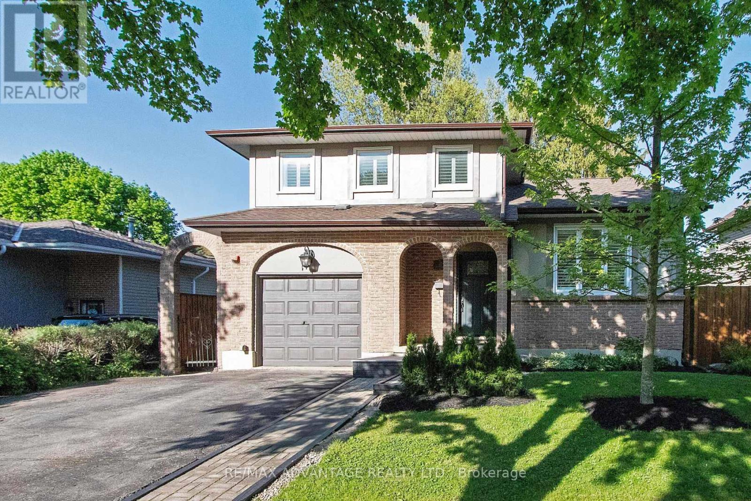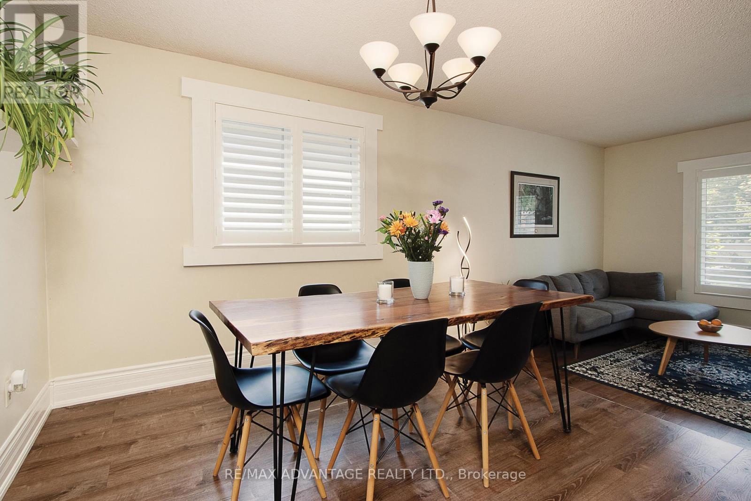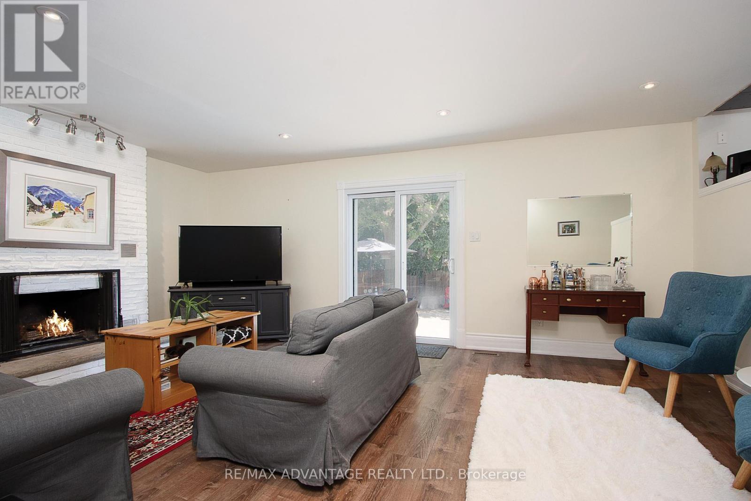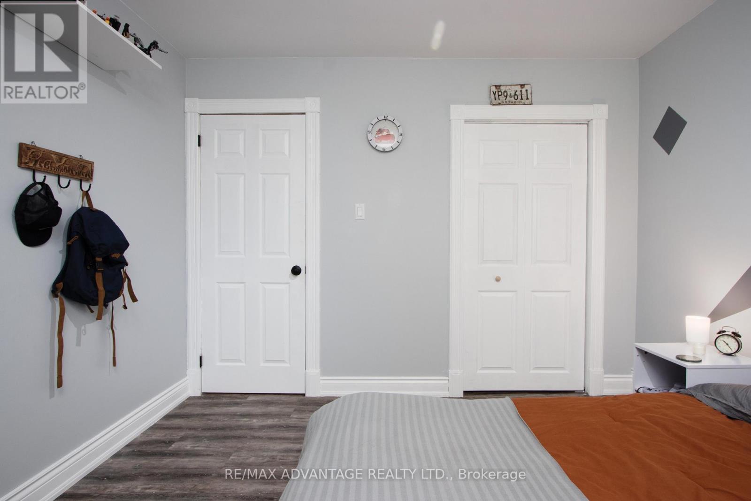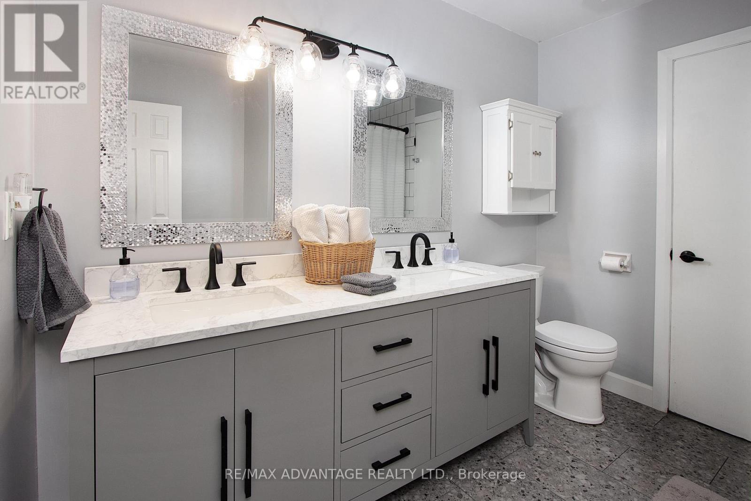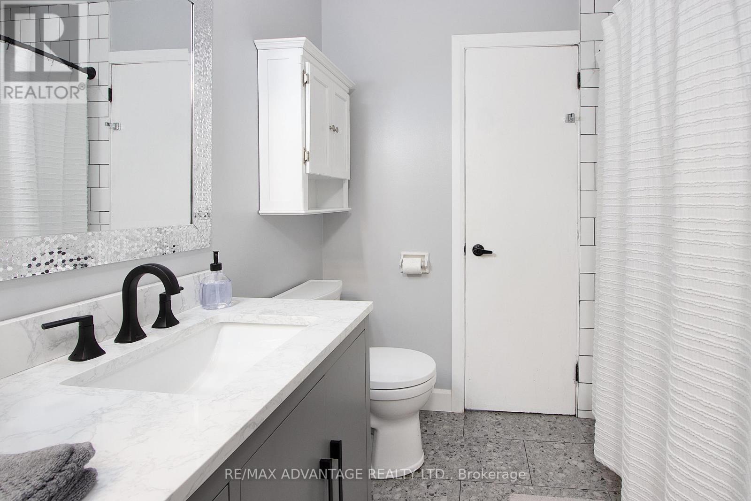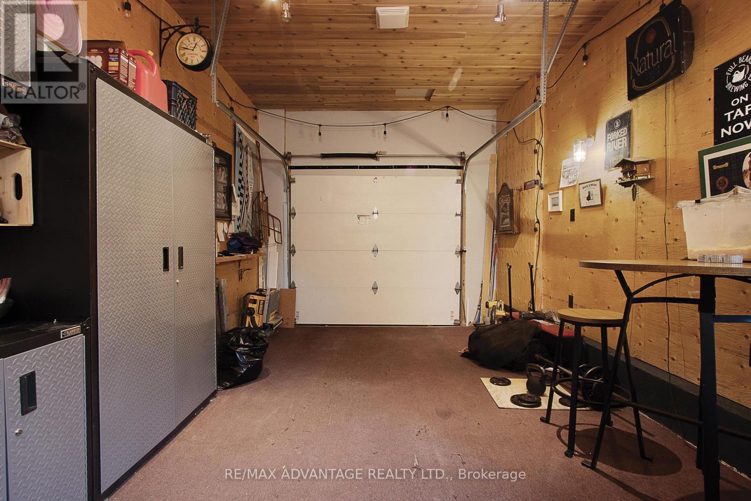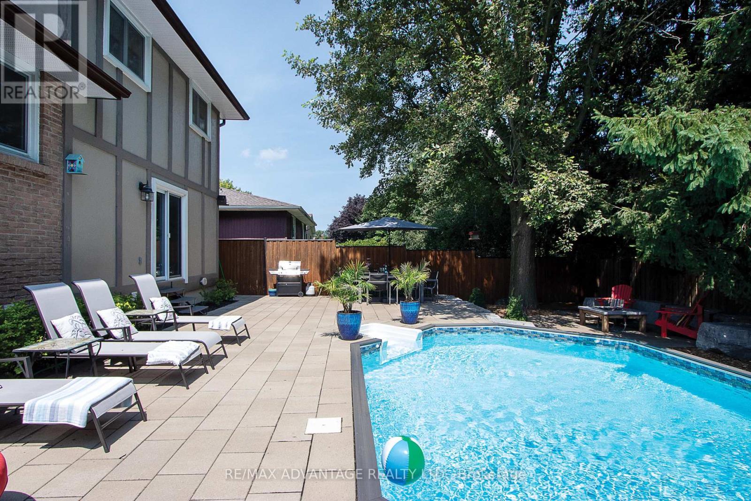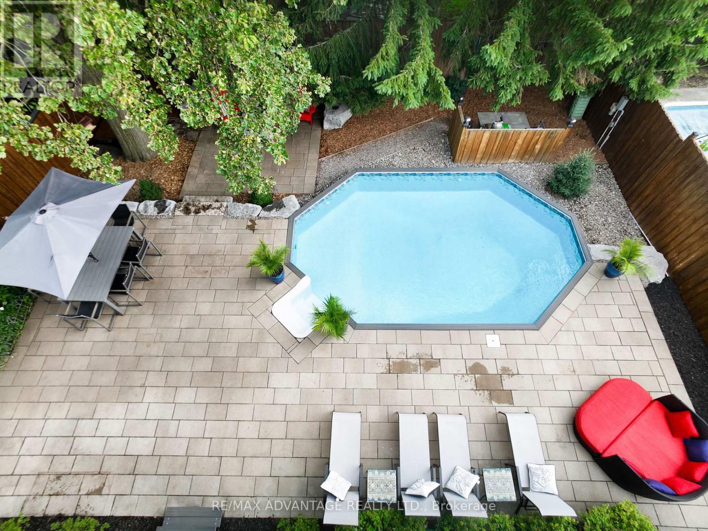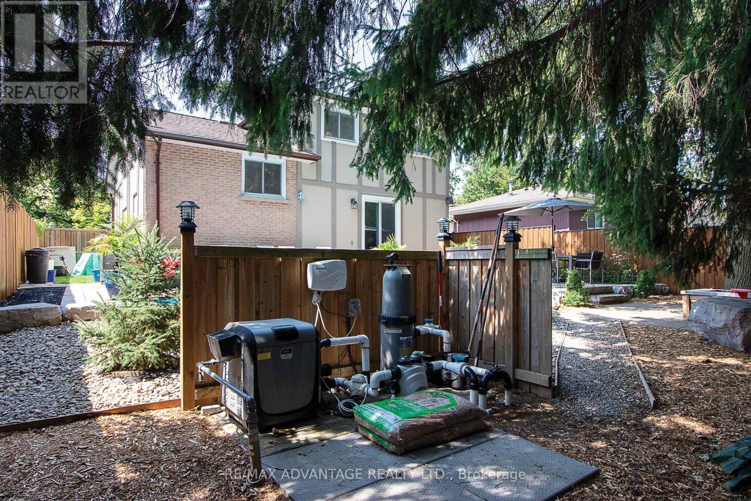25 Winding Way Crescent London North, Ontario N6G 3E8
$694,500
Welcome to 25 Winding Way Cres in one of North London's most sought-after neighborhoods! This lovingly maintained split-level home is perfect for families of all sizes. The interior features a formal living room, dining room, and a family room with a cozy wood-burning fireplace. The spacious kitchen has been recently updated. Upstairs you will find three bedrooms and a cheater ensuite bath which was remodelled in 2025. The lower level is a versatile space, currently set up with two bedrooms plus an office. Notably, one of the bedrooms has a rough-in bathroom, giving this floor ideal granny-suite potential with the possibility of adding direct access via the garage. The fully fenced backyard is a private oasis, completely transformed with beautiful hardscaping, landscaping, and a heated in-ground pool installed by Pioneer Pools. There's also a gas line in place for a future outdoor kitchen! Don't miss the insulated and heated garage/man cave with a beautiful cedar ceiling. Other recent updates include exterior paint and new siding on the south side and a 200 amp electrical panel. Whitehills offers fantastic schools, parks, beautiful walking trails, shopping, and transit access. The value here is hard to beat. Book your tour today. (id:53488)
Property Details
| MLS® Number | X12155265 |
| Property Type | Single Family |
| Community Name | North F |
| Amenities Near By | Park, Schools |
| Parking Space Total | 3 |
| Pool Type | Inground Pool |
Building
| Bathroom Total | 2 |
| Bedrooms Above Ground | 3 |
| Bedrooms Below Ground | 2 |
| Bedrooms Total | 5 |
| Age | 31 To 50 Years |
| Appliances | Dishwasher, Stove, Refrigerator |
| Basement Development | Partially Finished |
| Basement Type | Full (partially Finished) |
| Construction Status | Insulation Upgraded |
| Construction Style Attachment | Detached |
| Construction Style Split Level | Sidesplit |
| Cooling Type | Central Air Conditioning |
| Exterior Finish | Wood, Brick |
| Fireplace Present | Yes |
| Fireplace Total | 1 |
| Foundation Type | Poured Concrete |
| Half Bath Total | 1 |
| Heating Fuel | Natural Gas |
| Heating Type | Forced Air |
| Size Interior | 1,500 - 2,000 Ft2 |
| Type | House |
| Utility Water | Municipal Water |
Parking
| Attached Garage | |
| Garage |
Land
| Acreage | No |
| Fence Type | Fenced Yard |
| Land Amenities | Park, Schools |
| Sewer | Sanitary Sewer |
| Size Depth | 100 Ft |
| Size Frontage | 50 Ft |
| Size Irregular | 50 X 100 Ft |
| Size Total Text | 50 X 100 Ft|under 1/2 Acre |
| Zoning Description | R1-6 |
Rooms
| Level | Type | Length | Width | Dimensions |
|---|---|---|---|---|
| Second Level | Kitchen | 4.52 m | 3.4 m | 4.52 m x 3.4 m |
| Second Level | Dining Room | 3.86 m | 3.45 m | 3.86 m x 3.45 m |
| Second Level | Living Room | 4.52 m | 3.66 m | 4.52 m x 3.66 m |
| Third Level | Bedroom | 3.51 m | 3.78 m | 3.51 m x 3.78 m |
| Third Level | Bedroom | 2.92 m | 3.78 m | 2.92 m x 3.78 m |
| Third Level | Primary Bedroom | 4.93 m | 3.94 m | 4.93 m x 3.94 m |
| Third Level | Bathroom | 2.72 m | 3.12 m | 2.72 m x 3.12 m |
| Lower Level | Bedroom | 3.68 m | 3.76 m | 3.68 m x 3.76 m |
| Lower Level | Office | 3.71 m | 3.23 m | 3.71 m x 3.23 m |
| Lower Level | Bedroom | 4.14 m | 2.82 m | 4.14 m x 2.82 m |
| Main Level | Family Room | 6.37 m | 4.72 m | 6.37 m x 4.72 m |
| Main Level | Bathroom | Measurements not available |
Utilities
| Cable | Installed |
| Sewer | Installed |
https://www.realtor.ca/real-estate/28327463/25-winding-way-crescent-london-north-north-f-north-f
Contact Us
Contact us for more information

Ben Delorey
Salesperson
(519) 649-6000
Contact Melanie & Shelby Pearce
Sales Representative for Royal Lepage Triland Realty, Brokerage
YOUR LONDON, ONTARIO REALTOR®

Melanie Pearce
Phone: 226-268-9880
You can rely on us to be a realtor who will advocate for you and strive to get you what you want. Reach out to us today- We're excited to hear from you!

Shelby Pearce
Phone: 519-639-0228
CALL . TEXT . EMAIL
Important Links
MELANIE PEARCE
Sales Representative for Royal Lepage Triland Realty, Brokerage
© 2023 Melanie Pearce- All rights reserved | Made with ❤️ by Jet Branding
