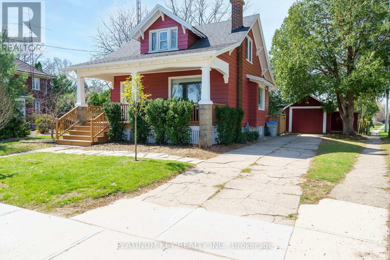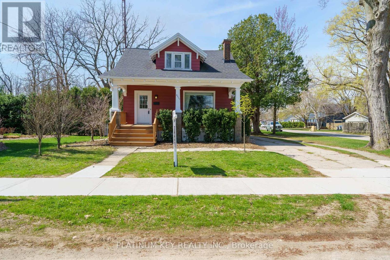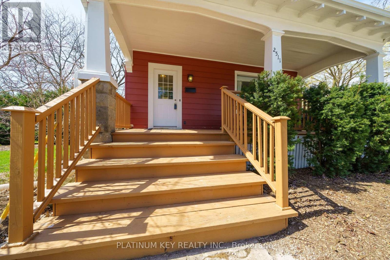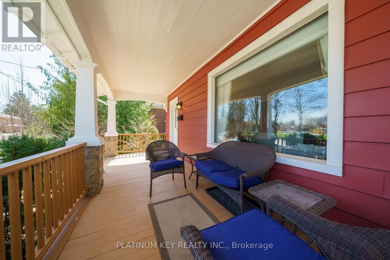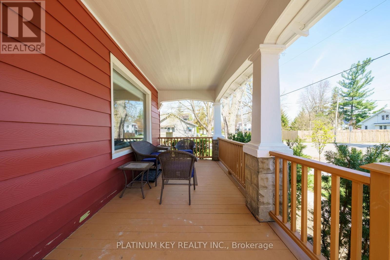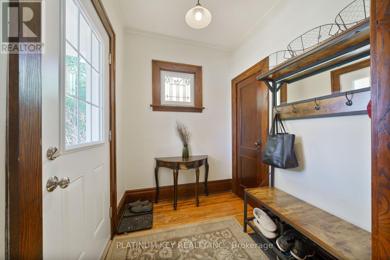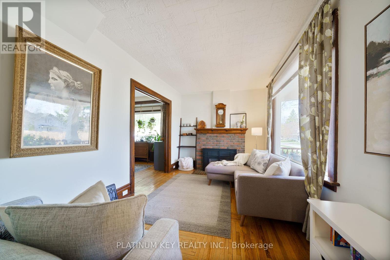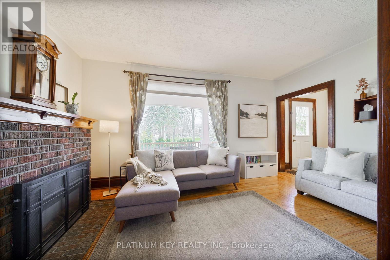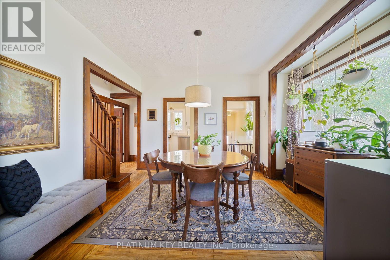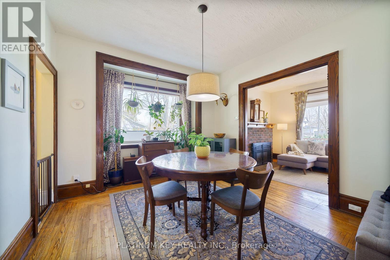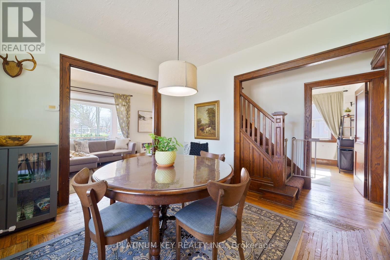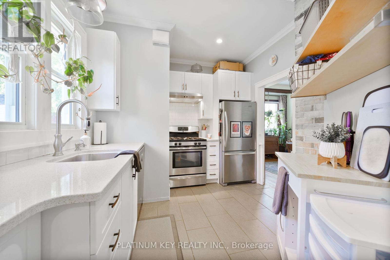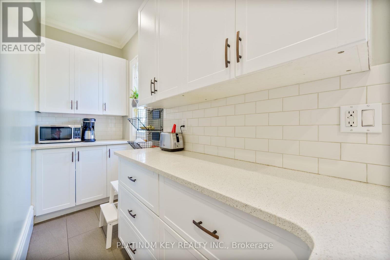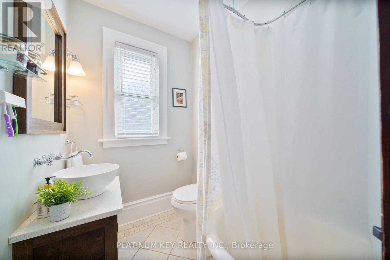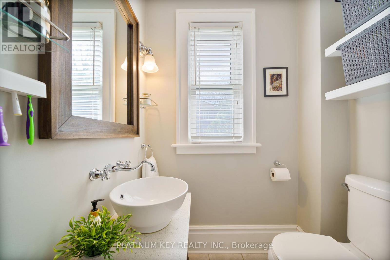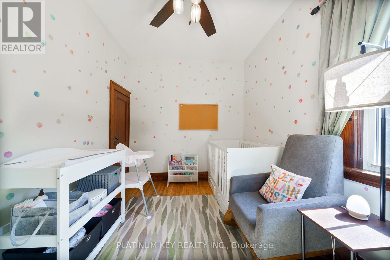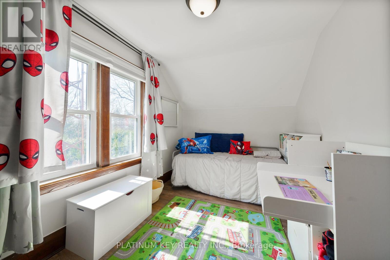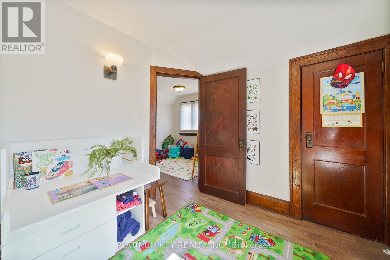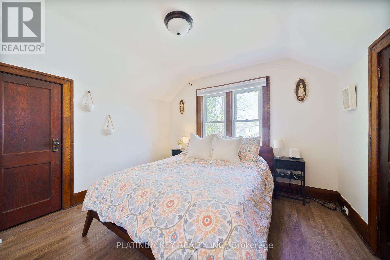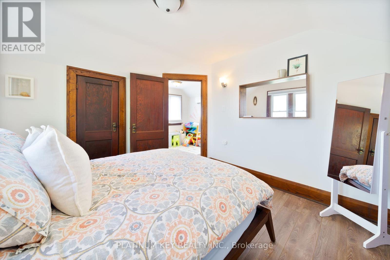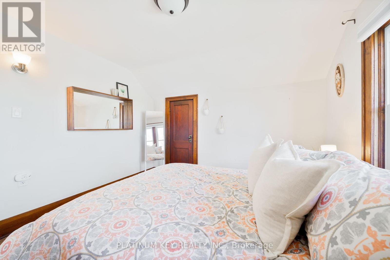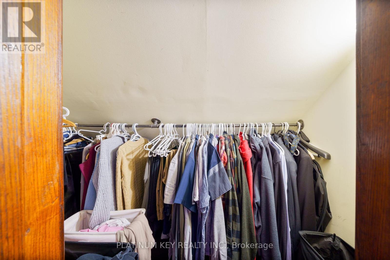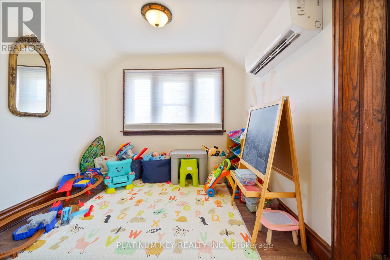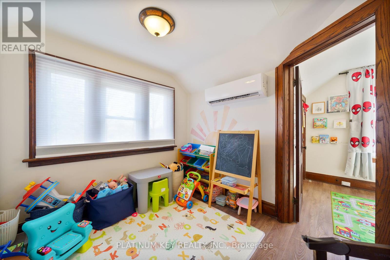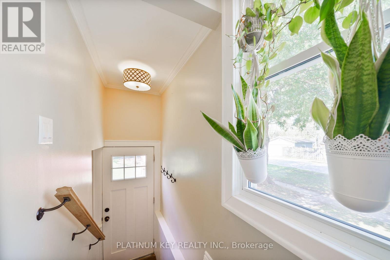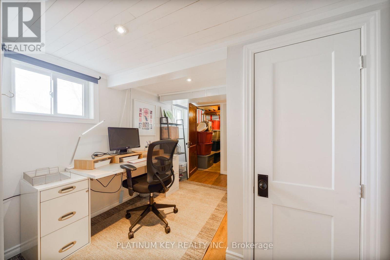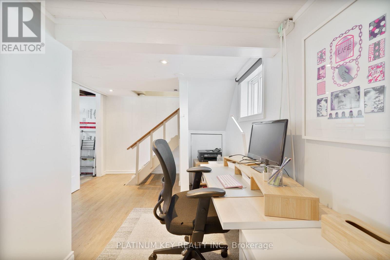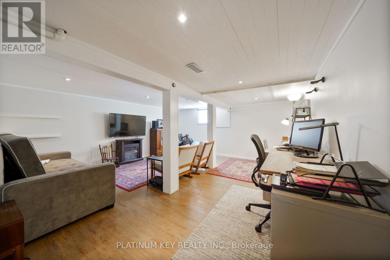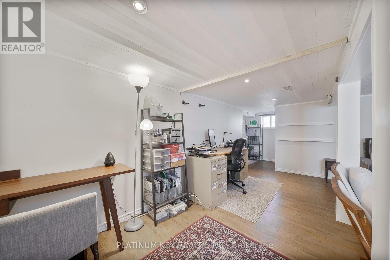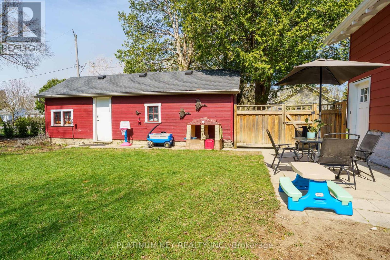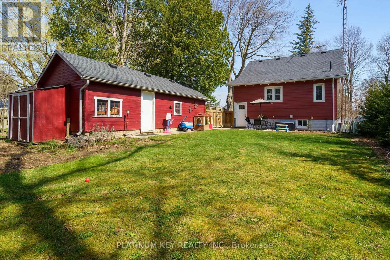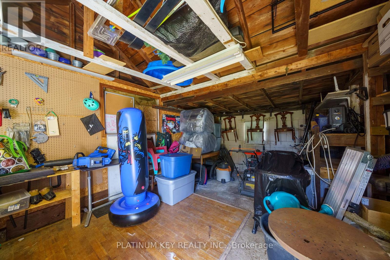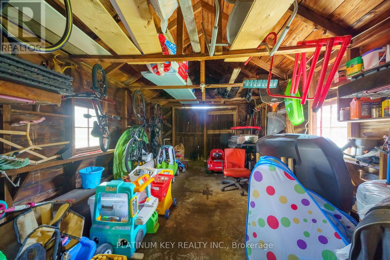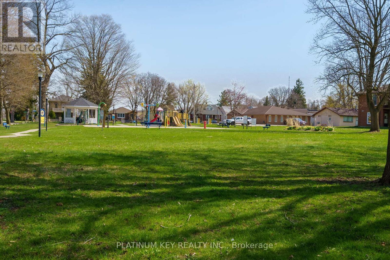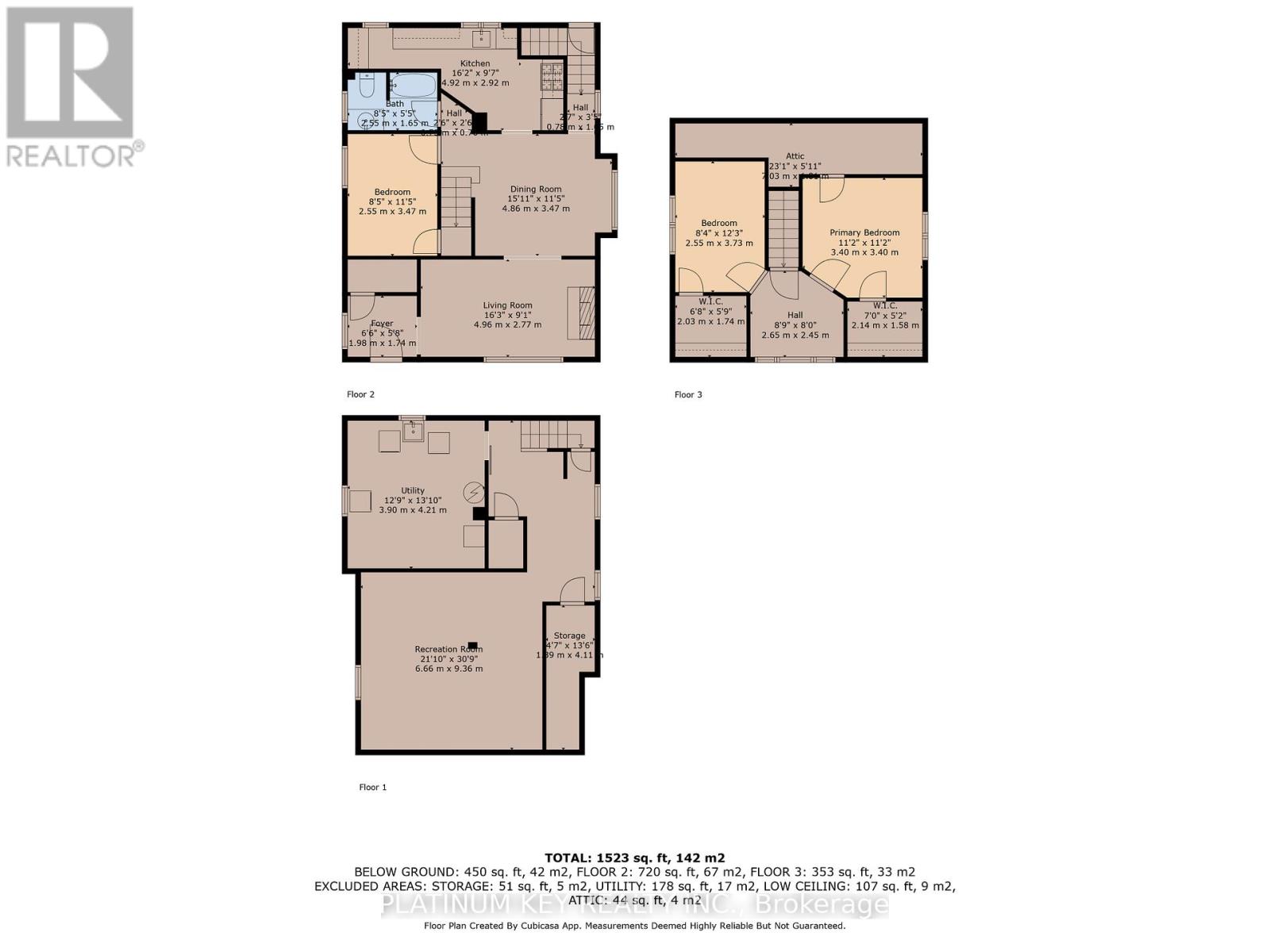2511 Queen Street Strathroy-Caradoc, Ontario N0L 1W0
$549,900
Welcome to this stunning Victorian two-storey home, a perfect blend of old-world charm and modern convenience. Step inside to discover a warm and inviting main floor, featuring a cozy living room adorned with a gas fireplace, ideal for those chilly evenings. The dining area seamlessly connects to an updated kitchen that overlooks your private backyard oasis, perfect for entertaining or enjoying quiet mornings. Completing this level is a stylish four-piece bathroom with a claw foot tub/shower combo and a comfortable bedroom with ample closet space. Ascend to the second floor, where you'll find two generously sized bedrooms with plenty of closet space, ensuring room for all your belongings. The finished rec room in the basement offers additional living space, perfect for family gatherings or a cozy movie night. Outside, the fully fenced yard provides a safe haven for children and pets, while a single detached garage and workshop in the back add to the home's functionality. Enjoyt sitting on your expansive covered front porch, nestled across from a picturesque park in the heart of Mount Brydges and just a short walk from the elementary school, this property is also conveniently located near London, making it an ideal choice for families seeking both charm and accessibility. (id:53488)
Property Details
| MLS® Number | X12103491 |
| Property Type | Single Family |
| Community Name | Mount Brydges |
| Amenities Near By | Place Of Worship |
| Community Features | Community Centre |
| Features | Irregular Lot Size |
| Parking Space Total | 4 |
| Structure | Porch |
Building
| Bathroom Total | 1 |
| Bedrooms Above Ground | 3 |
| Bedrooms Total | 3 |
| Age | 100+ Years |
| Amenities | Fireplace(s) |
| Appliances | Dishwasher, Dryer, Stove, Washer, Window Coverings, Refrigerator |
| Basement Development | Partially Finished |
| Basement Type | N/a (partially Finished) |
| Construction Style Attachment | Detached |
| Cooling Type | Wall Unit |
| Exterior Finish | Aluminum Siding |
| Fireplace Present | Yes |
| Fireplace Total | 1 |
| Foundation Type | Poured Concrete |
| Heating Fuel | Natural Gas |
| Heating Type | Forced Air |
| Stories Total | 2 |
| Size Interior | 1,100 - 1,500 Ft2 |
| Type | House |
| Utility Water | Municipal Water |
Parking
| Detached Garage | |
| Garage |
Land
| Acreage | No |
| Fence Type | Fenced Yard |
| Land Amenities | Place Of Worship |
| Sewer | Septic System |
| Size Depth | 127 Ft ,10 In |
| Size Frontage | 45 Ft |
| Size Irregular | 45 X 127.9 Ft ; 128.23 Ft X 62.65 Ft X 127.94 Ft |
| Size Total Text | 45 X 127.9 Ft ; 128.23 Ft X 62.65 Ft X 127.94 Ft |
Rooms
| Level | Type | Length | Width | Dimensions |
|---|---|---|---|---|
| Second Level | Bedroom 2 | 3.4 m | 3.4 m | 3.4 m x 3.4 m |
| Second Level | Bedroom 3 | 2.55 m | 3.73 m | 2.55 m x 3.73 m |
| Basement | Recreational, Games Room | 6.66 m | 9.36 m | 6.66 m x 9.36 m |
| Main Level | Living Room | 4.96 m | 2.77 m | 4.96 m x 2.77 m |
| Main Level | Dining Room | 4.86 m | 3.47 m | 4.86 m x 3.47 m |
| Main Level | Kitchen | 4.92 m | 2.92 m | 4.92 m x 2.92 m |
| Main Level | Bedroom | 2.55 m | 3.47 m | 2.55 m x 3.47 m |
Contact Us
Contact us for more information
Nicole Miller
Salesperson
(519) 264-1999
Contact Melanie & Shelby Pearce
Sales Representative for Royal Lepage Triland Realty, Brokerage
YOUR LONDON, ONTARIO REALTOR®

Melanie Pearce
Phone: 226-268-9880
You can rely on us to be a realtor who will advocate for you and strive to get you what you want. Reach out to us today- We're excited to hear from you!

Shelby Pearce
Phone: 519-639-0228
CALL . TEXT . EMAIL
Important Links
MELANIE PEARCE
Sales Representative for Royal Lepage Triland Realty, Brokerage
© 2023 Melanie Pearce- All rights reserved | Made with ❤️ by Jet Branding
