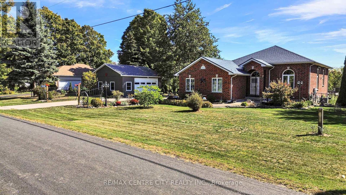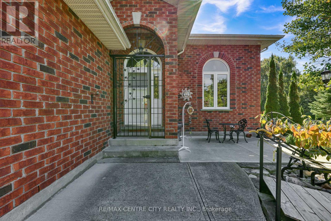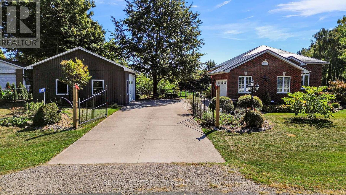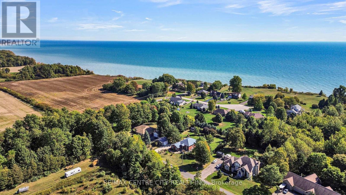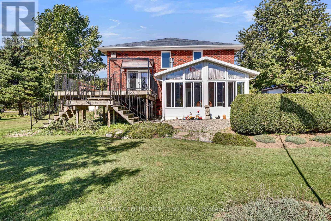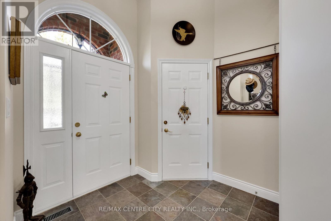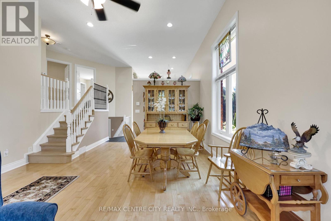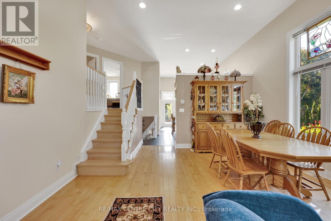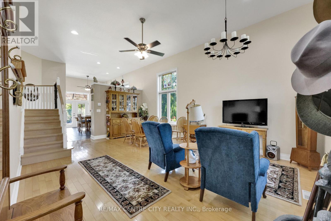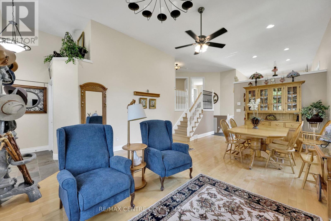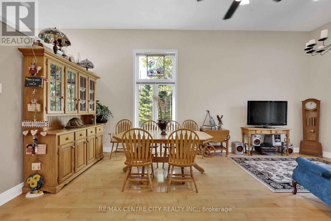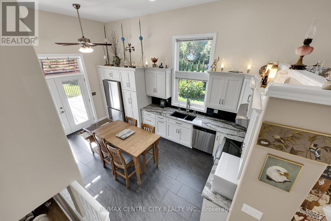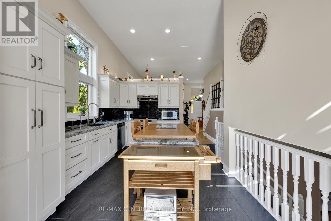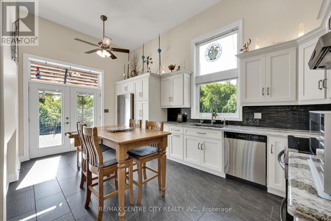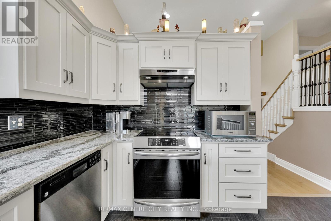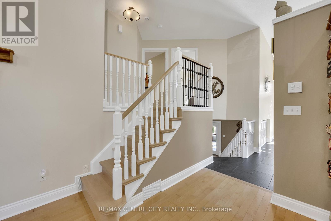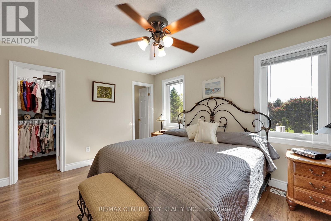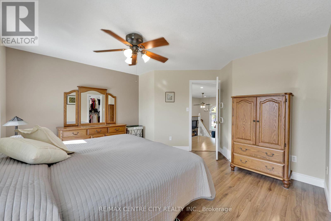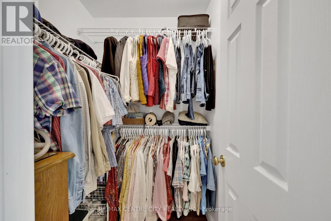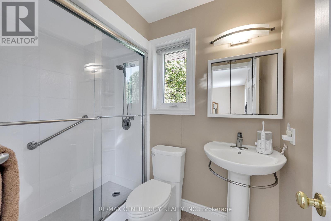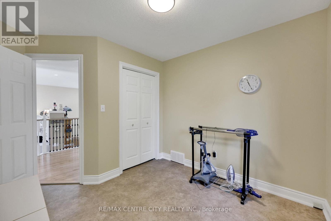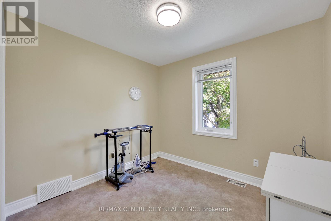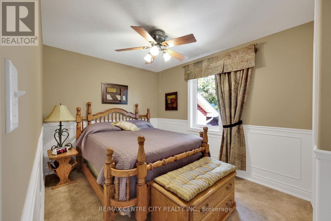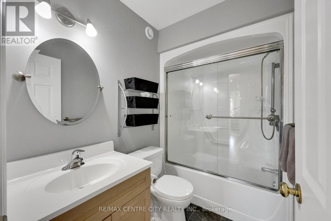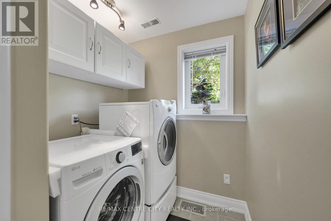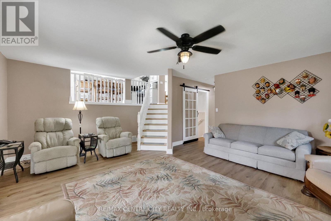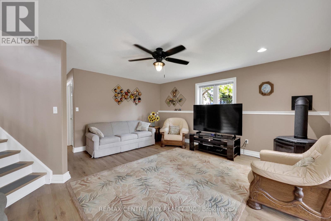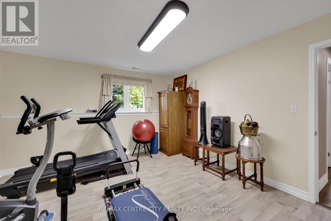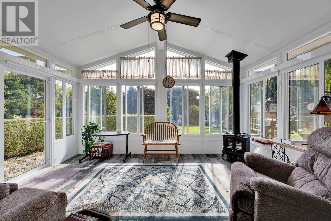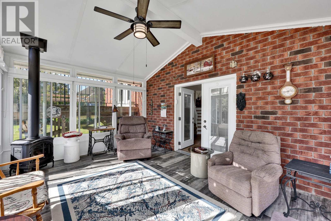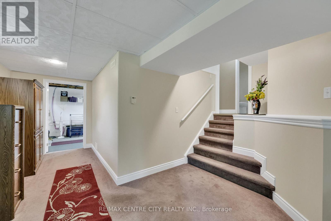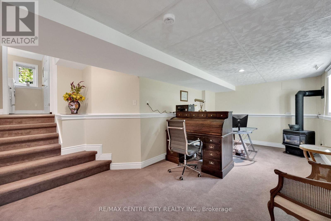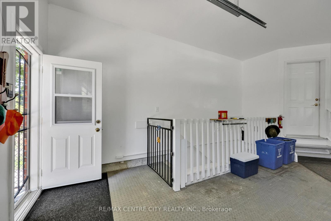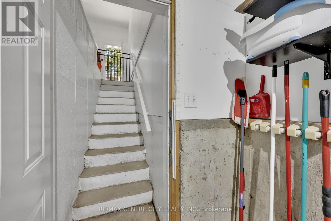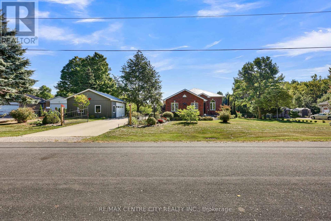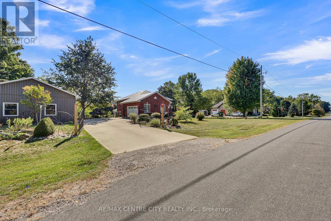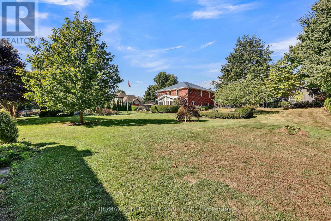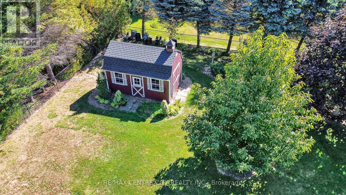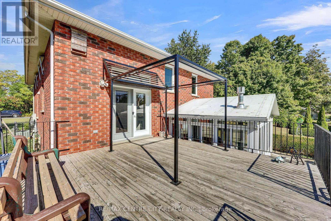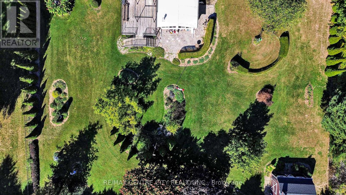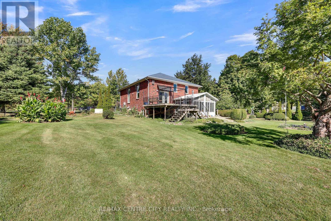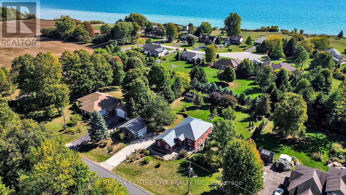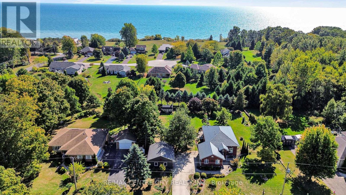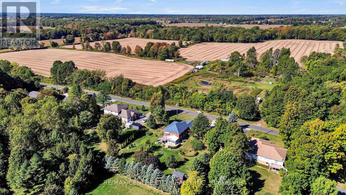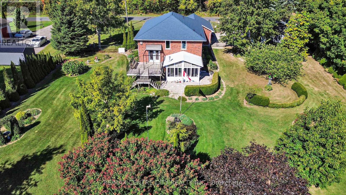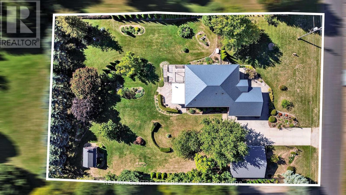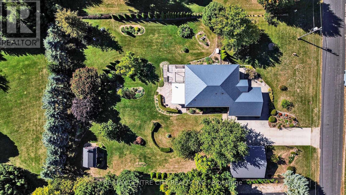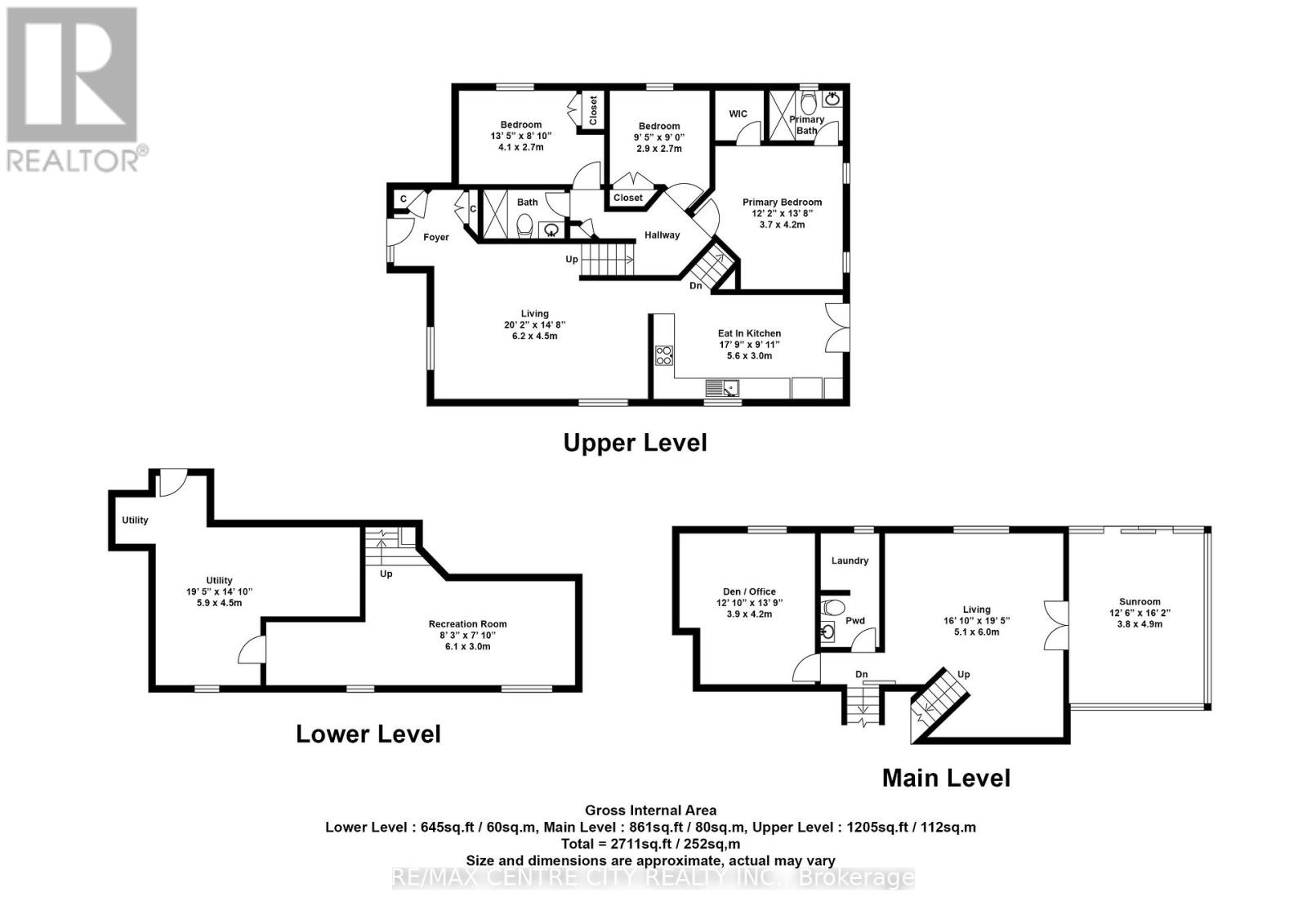25181 Gray Line West Elgin, Ontario N0L 2P0
$849,900
Perched gracefully on the bluffs of Lake Erie, this exceptional property offers a rare opportunity to experience life in one of Southwestern Ontarios most scenic and ecologically rich areas. Set on 0.75 acres of immaculately manicured grounds, this home is a true sanctuary for those who value beauty, privacy, and nature.Step inside this 3+1 bedroom, 2+1 bathroom home and discover a blend of timeless charm and modern sophistication. At the heart of the home is a custom-designed kitchen, where style meets function. Featuring gorgeous quartz countertops, sleek cabinetry, and high-end finishes, its the perfect space for everything from casual breakfasts to elegant entertaining.One of the true highlights of the home is the four-season sunroom a warm, light-filled space where you can relax and enjoy panoramic views of the changing seasons, no matter the weather. Whether you're sipping morning coffee or unwinding with a good book, this inviting room brings the beauty of the outdoors in.The layout is both welcoming and practical, offering ample living space for families or guests, while large windows capture serene views of the lush surroundings.Outside, enjoy a private backyard oasis surrounded by mature trees and thoughtful landscaping ideal for hosting, relaxing, or simply soaking in the peace and quiet of this unique natural setting.Located in the Carolinian Region, known for its diverse flora and fauna, this property provides not just a home but a lifestyle, a perfect blend of comfort, nature, and refined country living. (id:53488)
Property Details
| MLS® Number | X12454199 |
| Property Type | Single Family |
| Community Name | Rural West Elgin |
| Features | Sump Pump |
| Parking Space Total | 6 |
| Structure | Deck |
Building
| Bathroom Total | 3 |
| Bedrooms Above Ground | 3 |
| Bedrooms Below Ground | 1 |
| Bedrooms Total | 4 |
| Amenities | Fireplace(s) |
| Appliances | Central Vacuum, Water Heater - Tankless, Water Purifier, Water Softener, Dishwasher, Dryer, Freezer, Stove, Washer, Refrigerator |
| Basement Development | Finished |
| Basement Features | Separate Entrance |
| Basement Type | N/a (finished), N/a |
| Construction Style Attachment | Detached |
| Construction Style Split Level | Sidesplit |
| Cooling Type | Central Air Conditioning |
| Exterior Finish | Brick |
| Fireplace Present | Yes |
| Fireplace Total | 3 |
| Foundation Type | Concrete |
| Half Bath Total | 1 |
| Heating Fuel | Natural Gas |
| Heating Type | Forced Air |
| Size Interior | 2,000 - 2,500 Ft2 |
| Type | House |
| Utility Power | Generator |
| Utility Water | Municipal Water |
Parking
| Attached Garage | |
| Garage |
Land
| Acreage | No |
| Fence Type | Fenced Yard |
| Landscape Features | Landscaped |
| Sewer | Septic System |
| Size Irregular | 151.4 X 213.9 Acre |
| Size Total Text | 151.4 X 213.9 Acre |
| Zoning Description | Lr-2 |
Rooms
| Level | Type | Length | Width | Dimensions |
|---|---|---|---|---|
| Basement | Recreational, Games Room | 6.1 m | 3 m | 6.1 m x 3 m |
| Basement | Utility Room | 5.9 m | 4.5 m | 5.9 m x 4.5 m |
| Lower Level | Living Room | 5.1 m | 6 m | 5.1 m x 6 m |
| Lower Level | Office | 3.9 m | 4.2 m | 3.9 m x 4.2 m |
| Main Level | Living Room | 6.2 m | 4.5 m | 6.2 m x 4.5 m |
| Main Level | Kitchen | 5.6 m | 3 m | 5.6 m x 3 m |
| Upper Level | Primary Bedroom | 3.7 m | 4.2 m | 3.7 m x 4.2 m |
| Upper Level | Bedroom 2 | 4.1 m | 2.7 m | 4.1 m x 2.7 m |
| Upper Level | Bedroom 3 | 2.9 m | 2.7 m | 2.9 m x 2.7 m |
Utilities
| Cable | Installed |
| Electricity | Installed |
| Sewer | Installed |
https://www.realtor.ca/real-estate/28971528/25181-gray-line-west-elgin-rural-west-elgin
Contact Us
Contact us for more information
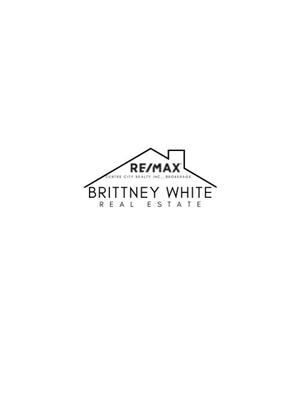
Brittney White
Salesperson
(519) 667-1800
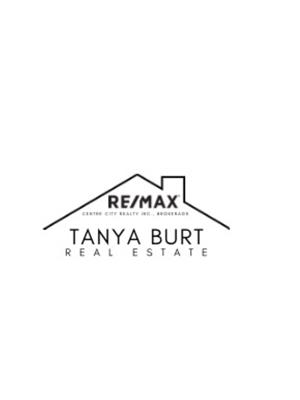
Tanya Burt
Salesperson
(226) 235-5303
(519) 667-1800
Contact Melanie & Shelby Pearce
Sales Representative for Royal Lepage Triland Realty, Brokerage
YOUR LONDON, ONTARIO REALTOR®

Melanie Pearce
Phone: 226-268-9880
You can rely on us to be a realtor who will advocate for you and strive to get you what you want. Reach out to us today- We're excited to hear from you!

Shelby Pearce
Phone: 519-639-0228
CALL . TEXT . EMAIL
Important Links
MELANIE PEARCE
Sales Representative for Royal Lepage Triland Realty, Brokerage
© 2023 Melanie Pearce- All rights reserved | Made with ❤️ by Jet Branding
