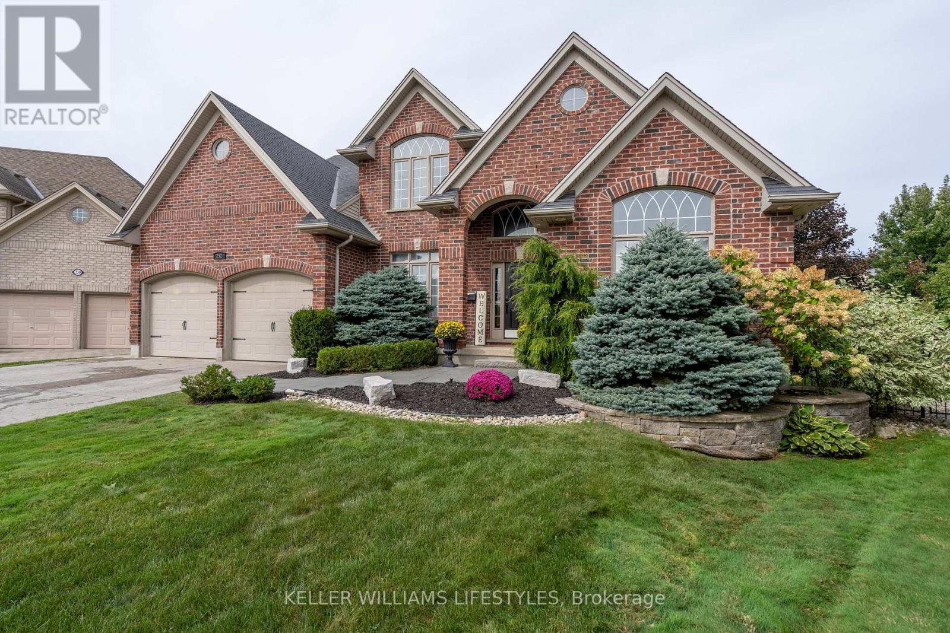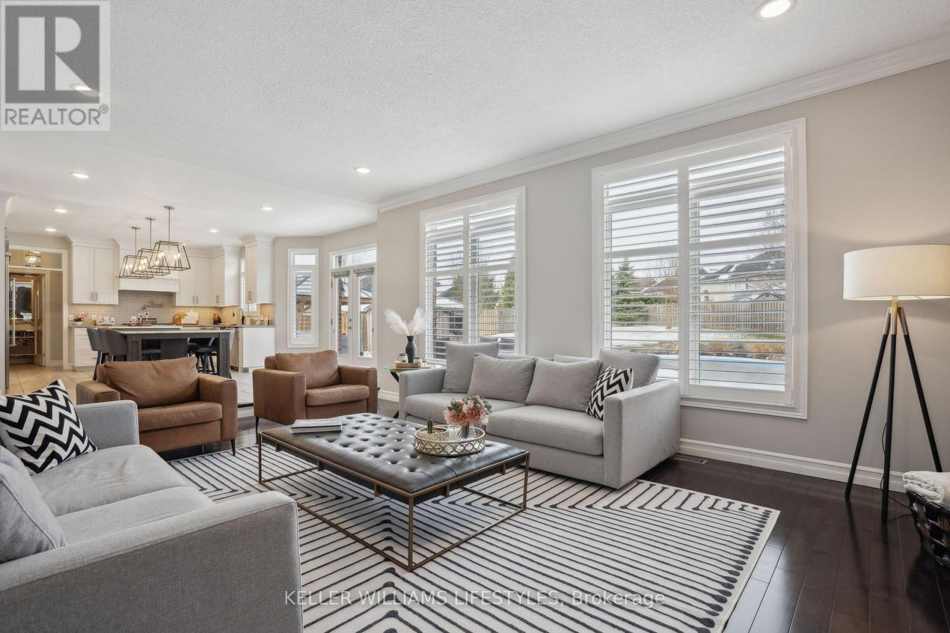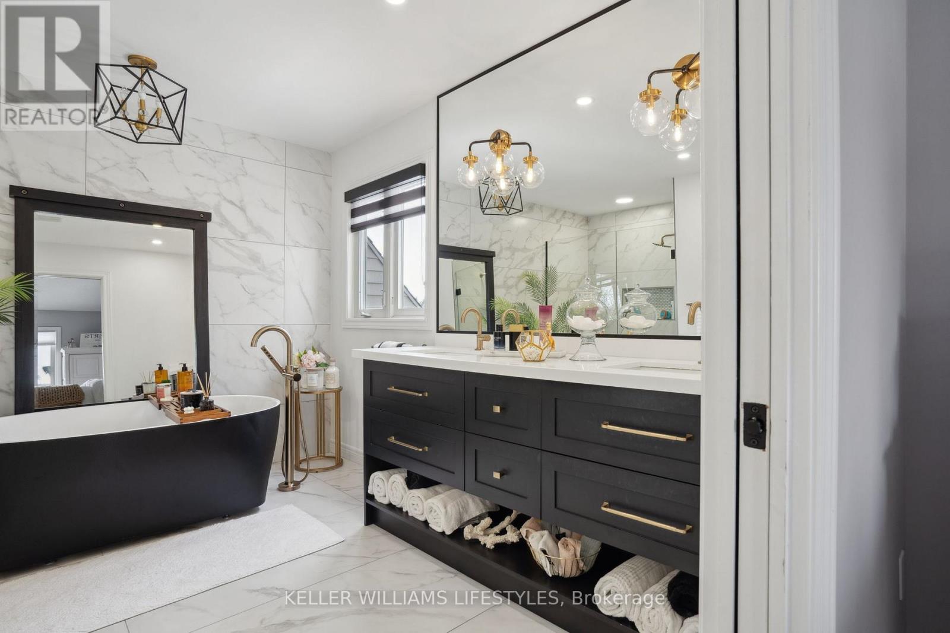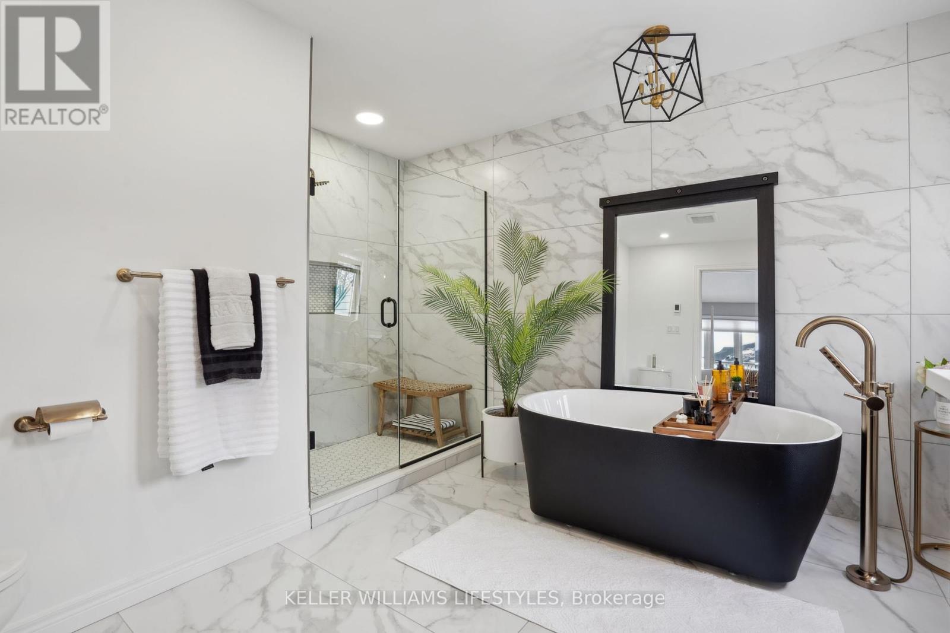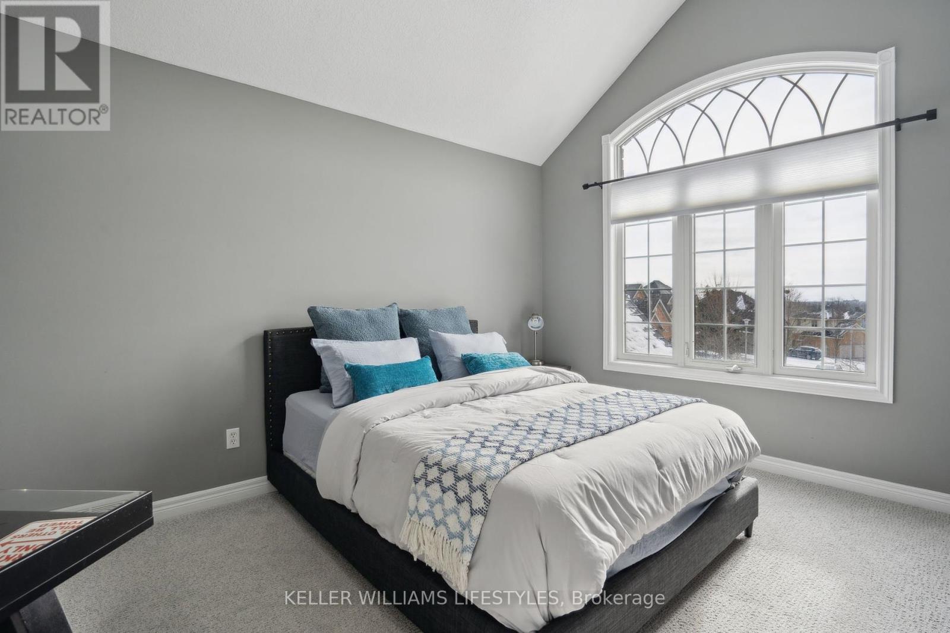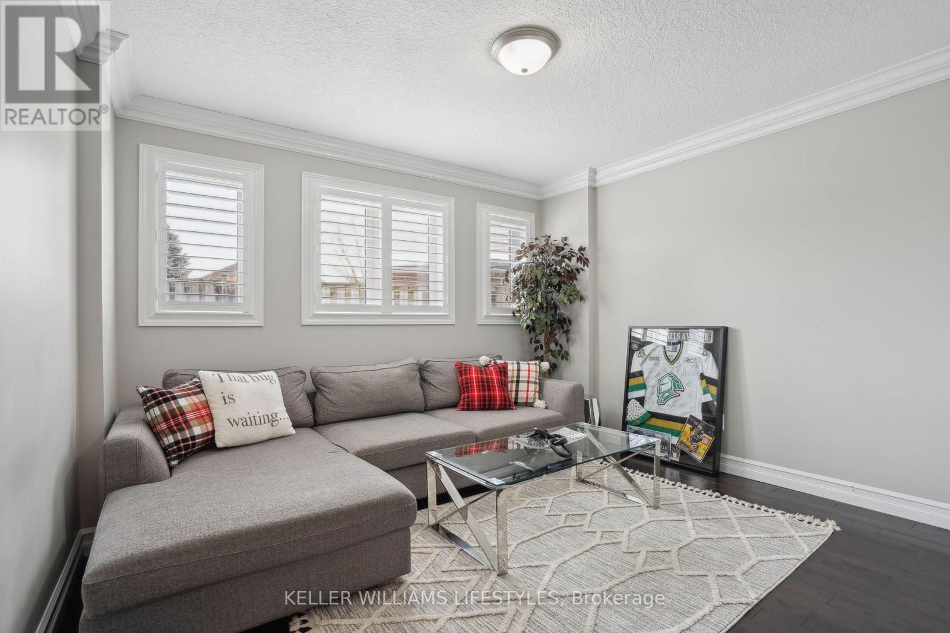252 Chambers Court London, Ontario N5X 4H5
$1,550,000
Welcome to 252 Chambers Court, where elegance meets everyday comfort. Set on a quiet cul-de-sac in the highly desirable Sunningdale neighbourhood, this impressive 4-bedroom, 2.5-bath executive home delivers over 3,200 sq ft of finished living space above grade, with an additional 1,600+ sq ft of untapped potential in the basement. Built in 2004 and meticulously maintained, this 2-storey brick-front beauty offers the ideal blend of functional family space and refined finishes in one of North London's most sought-after communities. From the moment you arrive, you'll appreciate the pie-shaped lot, private double driveway, and attached 2-car garage with total parking for up to six vehicles. Step inside to a grand and inviting layout that flows seamlessly across the main level, featuring formal living and dining rooms, a main-floor family room with a gas fireplace, and a generous kitchen outfitted with built-in appliances, a stylish backsplash, a large granite-topped island and plenty of space for family gatherings. The heart of the home is designed with daily life in mind. A convenient main-floor laundry room, bright sitting/recreation space, and powder room round out the main level, providing function and flexibility. Upstairs, the expansive primary suite is a true retreat with a 5-piece ensuite and walk-in closet, while three additional spacious bedrooms offer ample accommodation for family and guests. A dedicated home office on the second level provides a quiet space for work or study. The additional 4-piece bathroom ensures that morning routines run smoothly. The unspoiled basement awaits your finishing touches and features over 1,600 sq ft of additional open spaces and storage options. Step outside to a fenced backyard ready for entertaining with a beautiful inground pool, patio, hot tub with a gazebo, mature landscaping, and a handy shed. Whether hosting summer barbecues or relaxing poolside, this outdoor space is a showstopper. (id:53488)
Property Details
| MLS® Number | X12050314 |
| Property Type | Single Family |
| Community Name | North B |
| Amenities Near By | Place Of Worship, Public Transit, Schools |
| Community Features | Community Centre, School Bus |
| Equipment Type | Water Heater - Gas |
| Features | Sump Pump |
| Parking Space Total | 6 |
| Pool Type | Inground Pool |
| Rental Equipment Type | Water Heater - Gas |
| Structure | Shed |
Building
| Bathroom Total | 3 |
| Bedrooms Above Ground | 4 |
| Bedrooms Total | 4 |
| Age | 16 To 30 Years |
| Amenities | Fireplace(s) |
| Appliances | Water Heater, Garage Door Opener Remote(s), Oven - Built-in, Dishwasher, Dryer, Microwave, Stove, Washer, Refrigerator |
| Basement Development | Unfinished |
| Basement Type | N/a (unfinished) |
| Construction Style Attachment | Detached |
| Cooling Type | Central Air Conditioning, Air Exchanger |
| Exterior Finish | Brick Facing, Vinyl Siding |
| Fireplace Present | Yes |
| Foundation Type | Poured Concrete |
| Half Bath Total | 1 |
| Heating Fuel | Natural Gas |
| Heating Type | Forced Air |
| Stories Total | 2 |
| Type | House |
| Utility Water | Municipal Water |
Parking
| Attached Garage | |
| Garage |
Land
| Acreage | No |
| Land Amenities | Place Of Worship, Public Transit, Schools |
| Sewer | Sanitary Sewer |
| Size Depth | 123 Ft ,10 In |
| Size Frontage | 38 Ft ,1 In |
| Size Irregular | 38.09 X 123.85 Ft |
| Size Total Text | 38.09 X 123.85 Ft |
| Zoning Description | R1-7 |
Rooms
| Level | Type | Length | Width | Dimensions |
|---|---|---|---|---|
| Second Level | Bedroom 3 | 4.69 m | 3.33 m | 4.69 m x 3.33 m |
| Second Level | Office | 3.63 m | 3.29 m | 3.63 m x 3.29 m |
| Second Level | Bathroom | 3.05 m | 2.31 m | 3.05 m x 2.31 m |
| Second Level | Primary Bedroom | 5.97 m | 4.89 m | 5.97 m x 4.89 m |
| Second Level | Bedroom 2 | 3.47 m | 3.38 m | 3.47 m x 3.38 m |
| Second Level | Bedroom 3 | 5.4 m | 3.41 m | 5.4 m x 3.41 m |
| Basement | Other | 5.76 m | 5.7 m | 5.76 m x 5.7 m |
| Basement | Utility Room | 4.26 m | 3.58 m | 4.26 m x 3.58 m |
| Basement | Other | 15.23 m | 5.16 m | 15.23 m x 5.16 m |
| Main Level | Kitchen | 6.61 m | 5.2 m | 6.61 m x 5.2 m |
| Main Level | Family Room | 6.66 m | 4.55 m | 6.66 m x 4.55 m |
| Main Level | Recreational, Games Room | 4.23 m | 3.63 m | 4.23 m x 3.63 m |
| Main Level | Living Room | 4.27 m | 3.72 m | 4.27 m x 3.72 m |
| Main Level | Dining Room | 3.99 m | 3.31 m | 3.99 m x 3.31 m |
| Main Level | Laundry Room | 2.6 m | 2.2 m | 2.6 m x 2.2 m |
https://www.realtor.ca/real-estate/28093983/252-chambers-court-london-north-b
Contact Us
Contact us for more information

Owen Price
Salesperson
(519) 438-8000
Contact Melanie & Shelby Pearce
Sales Representative for Royal Lepage Triland Realty, Brokerage
YOUR LONDON, ONTARIO REALTOR®

Melanie Pearce
Phone: 226-268-9880
You can rely on us to be a realtor who will advocate for you and strive to get you what you want. Reach out to us today- We're excited to hear from you!

Shelby Pearce
Phone: 519-639-0228
CALL . TEXT . EMAIL
Important Links
MELANIE PEARCE
Sales Representative for Royal Lepage Triland Realty, Brokerage
© 2023 Melanie Pearce- All rights reserved | Made with ❤️ by Jet Branding
