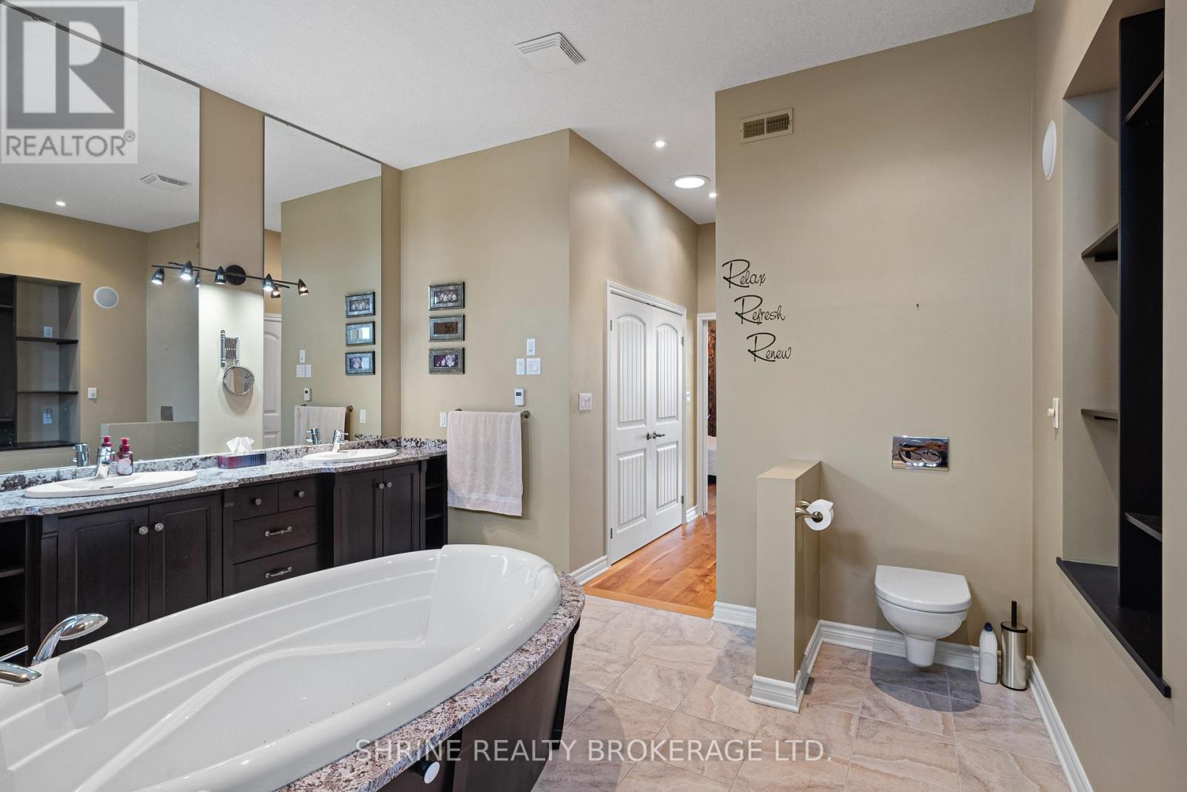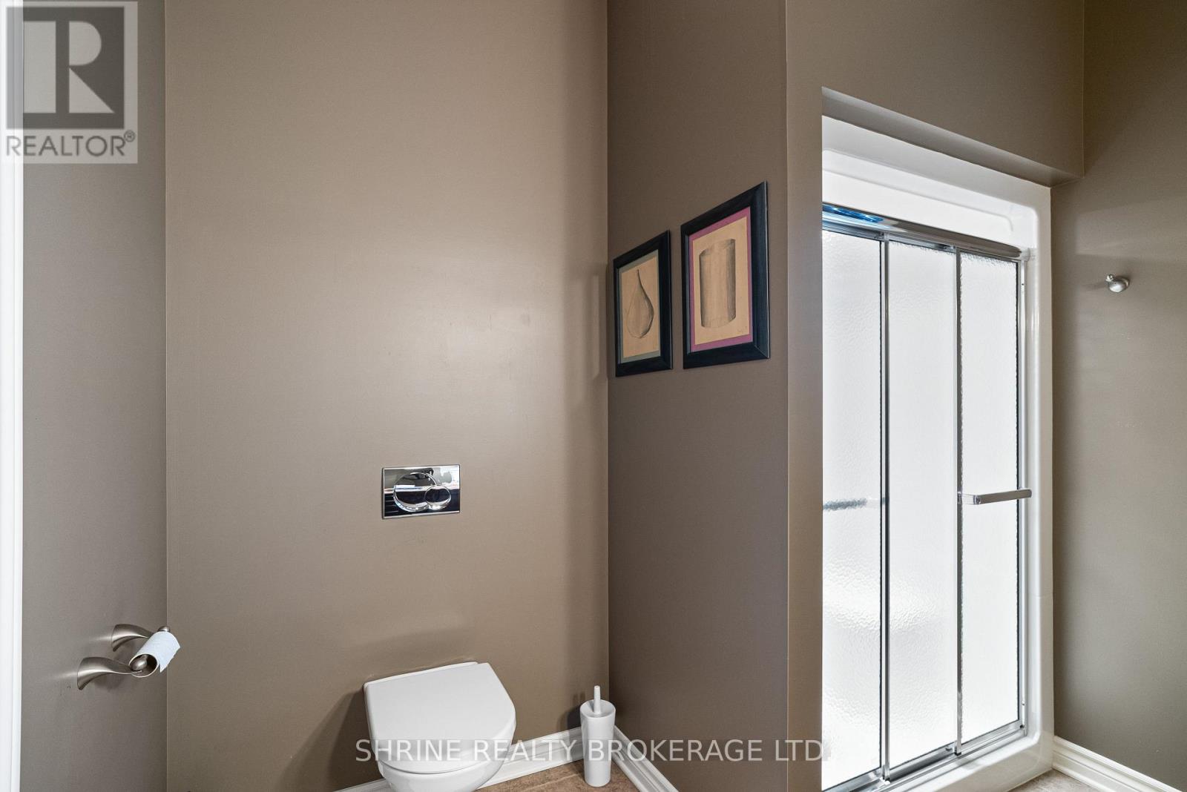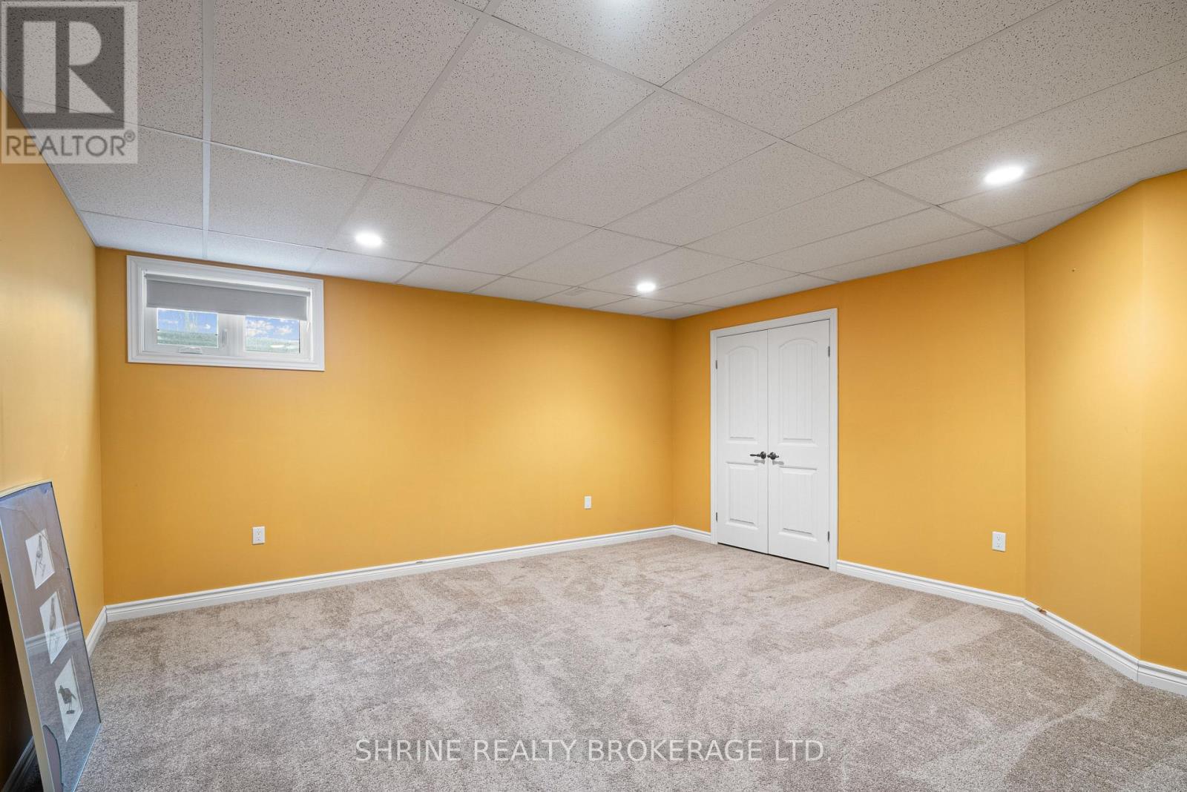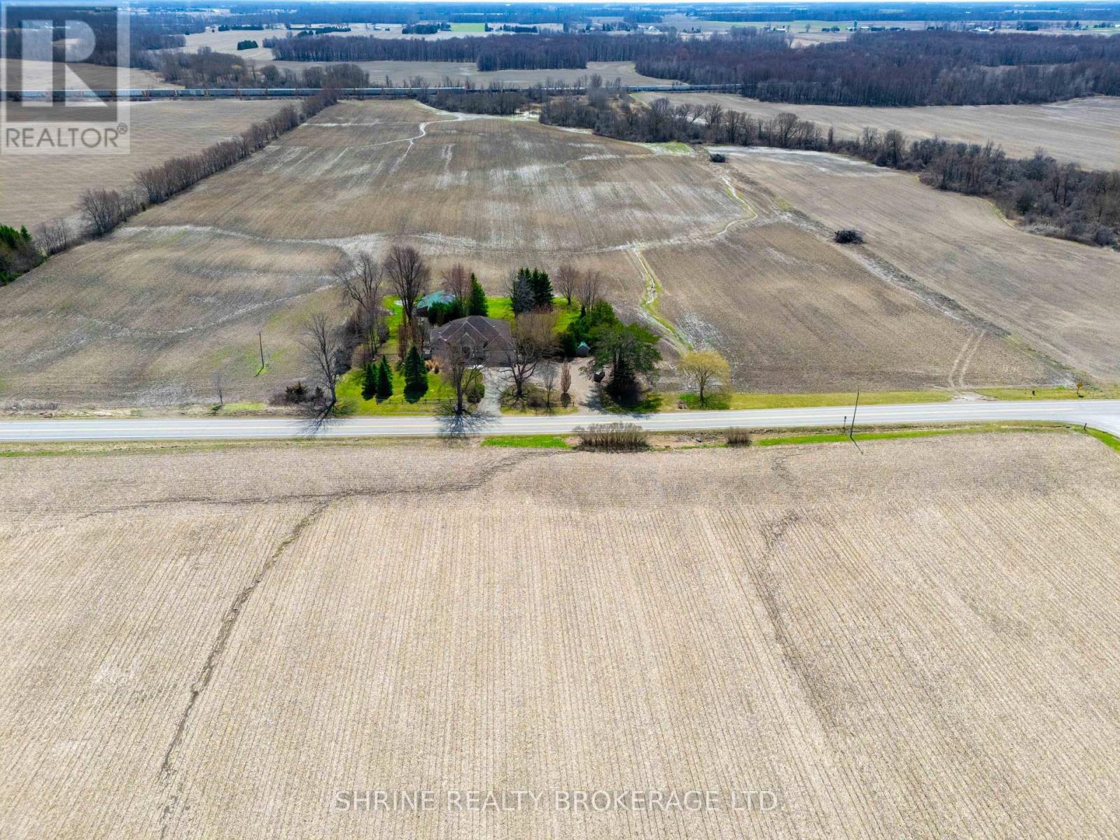2529 Napperton Drive Adelaide Metcalfe, Ontario N7G 3H8
$1,250,000
Your Dream Country Retreat Awaits! Nestled on a picturesque 1.6-acre lot on the west edge of Strathroy, this stunning property offers the perfect blend of luxury, comfort, and country charm. Surrounded by breathtaking farmland, the homes impeccable curb appeal and meticulously landscaped grounds make an unforgettable first impression. Inside, this spacious residence boasts 3+2 bedrooms, 3 full baths, and 2,550 sqft of luxurious main-level living space. High-end details such as soaring 13-foot ceilings, rich hardwood floors, and premium finishes create an inviting yet elegant atmosphere. The great room, bathed in natural light from oversized windows, features a striking gas fireplace and flows seamlessly into the gourmet kitchen and dining area. Designed for both everyday living and entertaining, the kitchen showcases granite countertops, ample cabinetry, high-end appliances, and a breakfast bar. The dining area offers stunning views of the surrounding countryside, making every meal a scenic experience. The primary suite is a true retreat, complete with a private patio walkout, soaring ceilings, a spacious walk-in closet, and a luxurious five-piece ensuite featuring a custom soaker tub, double sinks, and a stunning walk-in shower. The main floor also includes two additional bedrooms, a versatile den/home office, a three-piece bathroom, a functional laundry room with a sink, and a convenient mudroom with garage access. The fully finished lower level offers even more space, featuring a massive family/games room with its own walkout patio, two large bedrooms, another full bathroom, and ample storage. Step outside to the covered deck, where you can unwind and take in the breathtaking views of the surrounding fields and woodland a perfect setting for relaxation or entertaining guests. Whether you are looking for a luxurious family home, a peaceful retreat, or an entertainers paradise, this exceptional property is a rare find. Don't miss your chance to make it yours! (id:53488)
Property Details
| MLS® Number | X12068816 |
| Property Type | Single Family |
| Community Name | Rural Adelaide Metcalfe |
| Community Features | School Bus |
| Parking Space Total | 4 |
Building
| Bathroom Total | 3 |
| Bedrooms Above Ground | 3 |
| Bedrooms Below Ground | 2 |
| Bedrooms Total | 5 |
| Amenities | Fireplace(s) |
| Appliances | Garage Door Opener Remote(s), Water Heater, Alarm System, Cooktop, Dishwasher, Dryer, Oven, Washer, Window Coverings, Refrigerator |
| Architectural Style | Bungalow |
| Basement Development | Finished |
| Basement Type | Full (finished) |
| Construction Style Attachment | Detached |
| Cooling Type | Central Air Conditioning |
| Exterior Finish | Stucco |
| Fireplace Present | Yes |
| Foundation Type | Poured Concrete |
| Heating Fuel | Natural Gas |
| Heating Type | Forced Air |
| Stories Total | 1 |
| Size Interior | 2,500 - 3,000 Ft2 |
| Type | House |
| Utility Water | Municipal Water, Drilled Well |
Parking
| Attached Garage | |
| Garage |
Land
| Acreage | No |
| Sewer | Septic System |
| Size Depth | 276 Ft ,6 In |
| Size Frontage | 246 Ft ,8 In |
| Size Irregular | 246.7 X 276.5 Ft |
| Size Total Text | 246.7 X 276.5 Ft|1/2 - 1.99 Acres |
Rooms
| Level | Type | Length | Width | Dimensions |
|---|---|---|---|---|
| Basement | Bedroom | 4.52 m | 4.7 m | 4.52 m x 4.7 m |
| Basement | Bedroom | 4.14 m | 3.74 m | 4.14 m x 3.74 m |
| Basement | Recreational, Games Room | 9.32 m | 4.26 m | 9.32 m x 4.26 m |
| Basement | Family Room | 8.86 m | 9.48 m | 8.86 m x 9.48 m |
| Main Level | Kitchen | 4.63 m | 4.6 m | 4.63 m x 4.6 m |
| Main Level | Dining Room | 6.28 m | 4.5 m | 6.28 m x 4.5 m |
| Main Level | Living Room | 5.4 m | 5.91 m | 5.4 m x 5.91 m |
| Main Level | Primary Bedroom | 5.15 m | 4 m | 5.15 m x 4 m |
| Main Level | Bedroom | 3.1 m | 2.83 m | 3.1 m x 2.83 m |
| Main Level | Bedroom | 4.08 m | 3.9 m | 4.08 m x 3.9 m |
| Main Level | Office | 3.77 m | 4.25 m | 3.77 m x 4.25 m |
| Main Level | Laundry Room | 2.75 m | 2 m | 2.75 m x 2 m |
Contact Us
Contact us for more information

Tina Kothari
Broker of Record
(519) 933-8945
Contact Melanie & Shelby Pearce
Sales Representative for Royal Lepage Triland Realty, Brokerage
YOUR LONDON, ONTARIO REALTOR®

Melanie Pearce
Phone: 226-268-9880
You can rely on us to be a realtor who will advocate for you and strive to get you what you want. Reach out to us today- We're excited to hear from you!

Shelby Pearce
Phone: 519-639-0228
CALL . TEXT . EMAIL
Important Links
MELANIE PEARCE
Sales Representative for Royal Lepage Triland Realty, Brokerage
© 2023 Melanie Pearce- All rights reserved | Made with ❤️ by Jet Branding



















































