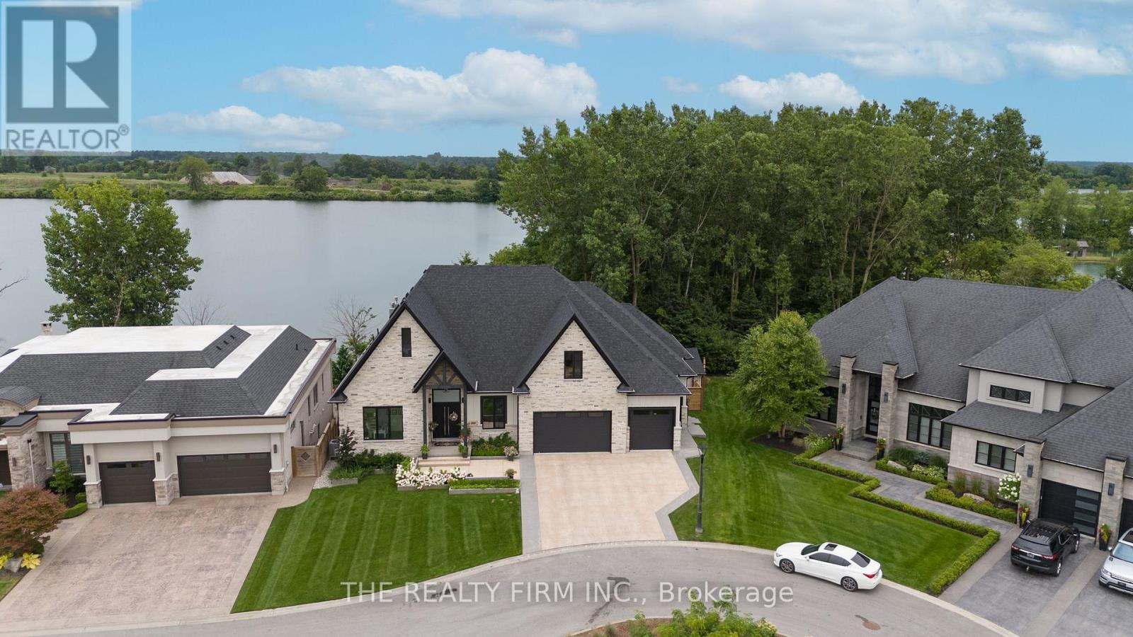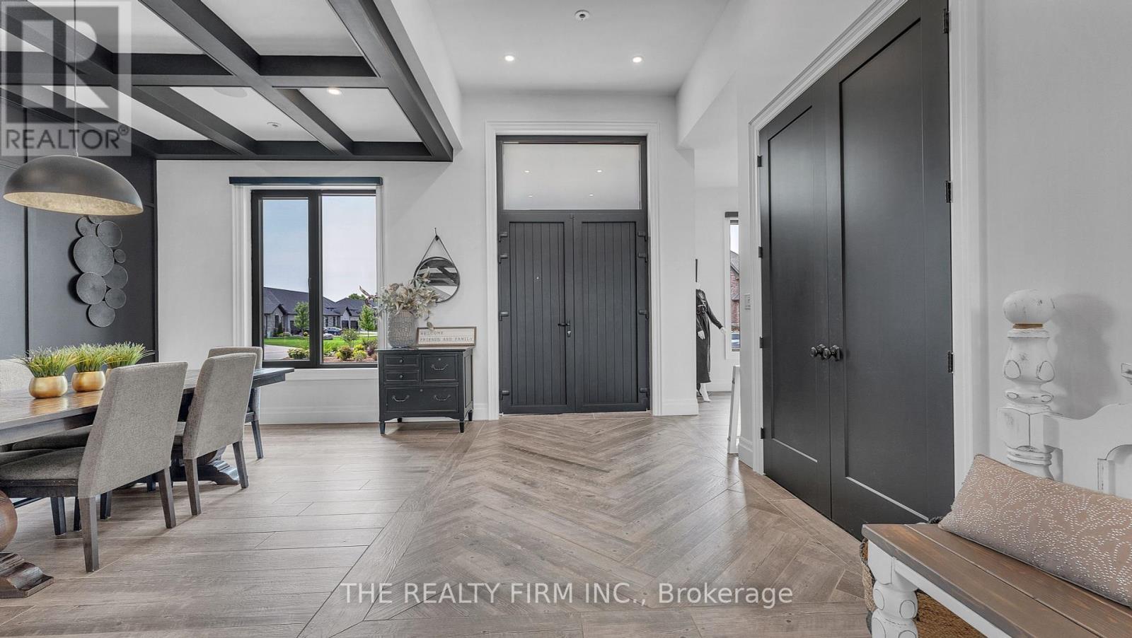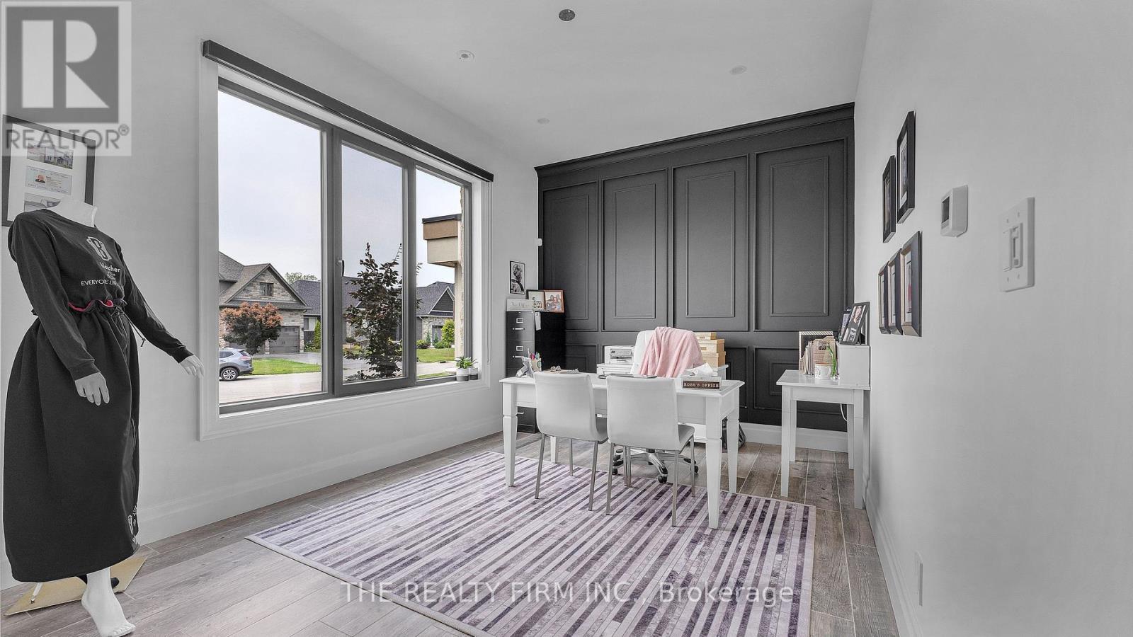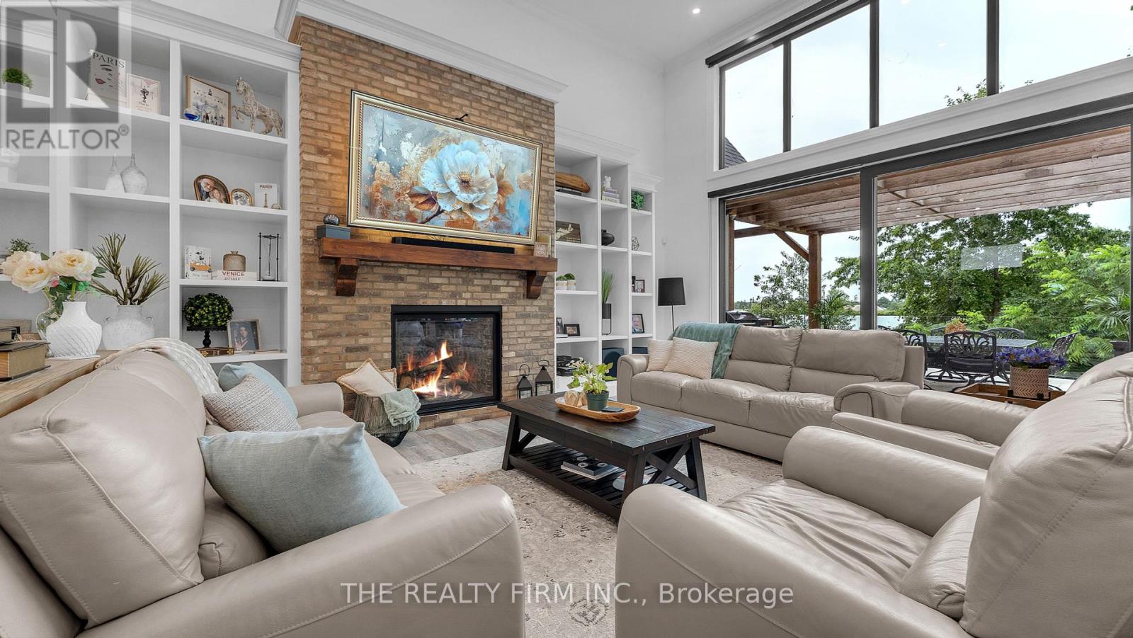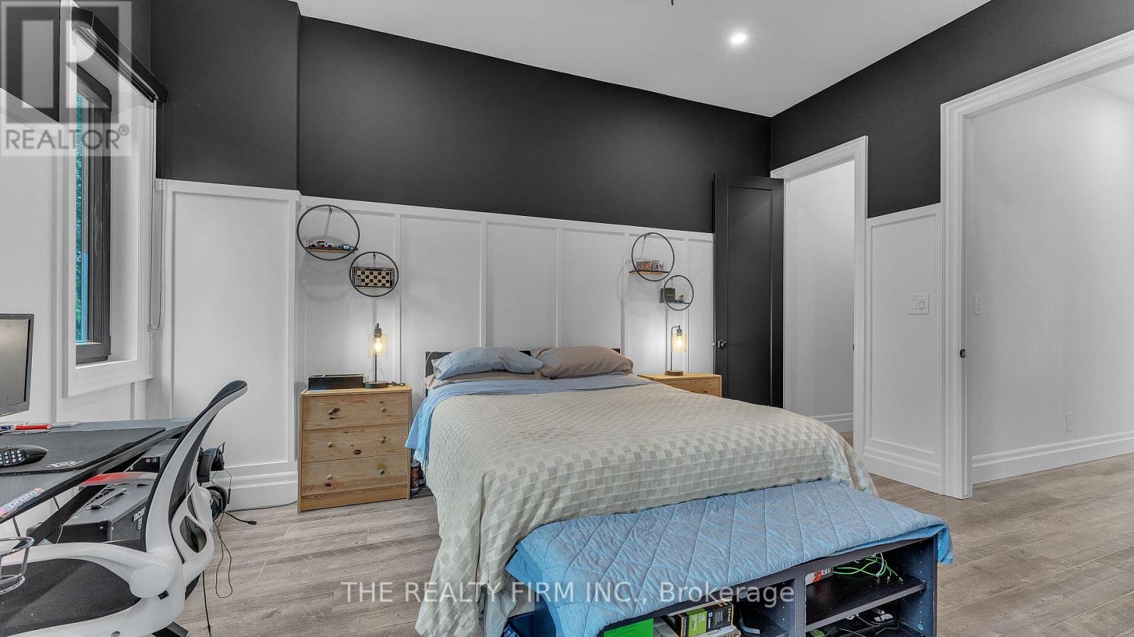253 - 9861 Glendon Drive Middlesex Centre, Ontario N0L 1R0
$2,900,000
CIAO! Welcome to Bella Lago Estates, where timeless elegance meets modern luxury. Nestled on an exclusive private street with only 29 residences Its over-grouted stone façade gives old world charm, while the 3.5-car garage, concrete driveway, landscaping with garden walls, lighting, and sprinklers enhance its grandeur. Step through double doors equipped with keyless entry & fob access to an open concept one floor home. Coffered ceilings, zoned heated floors on all three levels, and a built-in speaker system create an ambiance of refinement. The gourmet kitchen is both stylish and functional, featuring a large center island perfect for gathering. Flowing seamlessly into the family room, 16-ft ceilings, a brick fireplace, and custom shelving. A 14-ft patio door opens to a stamped concrete patio with a pergola, overlooking a tranquil lake and private pool. The primary suite is a sanctuary of serenity, with beamed cathedral ceilings, a cozy brick fireplace, and direct patio access offering lake views. A glass railing is designed for unobstructed views, creating a seamless connection with nature . The ensuite bath features a massive shower with a 20-inch rain head, a freestanding tub, double vanities, and a dream walk-in closet. Two additional main-floor bedrooms include custom walk-in closets, you will also find a main floor office and mud/laundry room with a doggie shower. The walkout lower level is designed for entertainment, offering a spacious bedroom, two full baths, a wet bar with lighting, a full gym, a theater area, a versatile bonus room, ample storage, and a cold cellar. Step outside to your fully fenced, private oasis, featuring a saltwater pool with an automatic safety cover, a cabana with pot lights and electrical Luxury enhancements include German-engineered windows, a high-end security system with cameras, and upgraded insulation. Come experience the beauty of Bella Lago Estates-where sophistication and tranquility await. Pets welcome. (id:53488)
Property Details
| MLS® Number | X12035138 |
| Property Type | Single Family |
| Community Name | Rural Middlesex Centre |
| Amenities Near By | Park, Place Of Worship |
| Community Features | School Bus, Community Centre |
| Easement | Unknown, None |
| Features | Flat Site, Dry |
| Parking Space Total | 8 |
| Pool Type | Inground Pool |
| Structure | Patio(s) |
| View Type | Direct Water View |
| Water Front Type | Waterfront |
Building
| Bathroom Total | 6 |
| Bedrooms Above Ground | 4 |
| Bedrooms Below Ground | 1 |
| Bedrooms Total | 5 |
| Age | 0 To 5 Years |
| Amenities | Fireplace(s), Separate Heating Controls |
| Appliances | Garage Door Opener Remote(s), Range, Water Heater - Tankless, Water Heater |
| Architectural Style | Bungalow |
| Basement Development | Finished |
| Basement Features | Walk Out |
| Basement Type | N/a (finished) |
| Construction Status | Insulation Upgraded |
| Construction Style Attachment | Detached |
| Cooling Type | Central Air Conditioning, Air Exchanger, Ventilation System |
| Exterior Finish | Brick, Wood |
| Fire Protection | Alarm System, Monitored Alarm, Smoke Detectors, Security System |
| Fireplace Present | Yes |
| Fireplace Total | 2 |
| Flooring Type | Ceramic, Cushion/lino/vinyl |
| Foundation Type | Poured Concrete |
| Half Bath Total | 1 |
| Heating Type | Radiant Heat |
| Stories Total | 1 |
| Size Interior | 5,000 - 100,000 Ft2 |
| Type | House |
Parking
| Attached Garage | |
| Garage |
Land
| Access Type | Private Road |
| Acreage | No |
| Land Amenities | Park, Place Of Worship |
| Landscape Features | Landscaped, Lawn Sprinkler |
| Sewer | Sanitary Sewer |
| Size Depth | 125 Ft |
| Size Frontage | 70 Ft |
| Size Irregular | 70 X 125 Ft |
| Size Total Text | 70 X 125 Ft|under 1/2 Acre |
| Surface Water | Lake/pond |
| Zoning Description | Ur3-(h-4) |
Rooms
| Level | Type | Length | Width | Dimensions |
|---|---|---|---|---|
| Lower Level | Bedroom 5 | 4.32 m | 3.91 m | 4.32 m x 3.91 m |
| Main Level | Dining Room | 4.57 m | 5.89 m | 4.57 m x 5.89 m |
| Main Level | Office | 3.38 m | 3.51 m | 3.38 m x 3.51 m |
| Main Level | Family Room | 7.37 m | 5.77 m | 7.37 m x 5.77 m |
| Main Level | Kitchen | 7.37 m | 4.42 m | 7.37 m x 4.42 m |
| Main Level | Primary Bedroom | 6.91 m | 5.18 m | 6.91 m x 5.18 m |
| Main Level | Bedroom 2 | 4.22 m | 3 m | 4.22 m x 3 m |
| Main Level | Bedroom 3 | 4.63 m | 3.4 m | 4.63 m x 3.4 m |
| Upper Level | Bedroom 4 | 5.59 m | 3.99 m | 5.59 m x 3.99 m |
| Ground Level | Office | 6.91 m | 5.97 m | 6.91 m x 5.97 m |
| Ground Level | Exercise Room | 7.57 m | 4.93 m | 7.57 m x 4.93 m |
| Ground Level | Family Room | 11.46 m | 6.91 m | 11.46 m x 6.91 m |
Utilities
| Cable | Installed |
| Sewer | Installed |
Contact Us
Contact us for more information
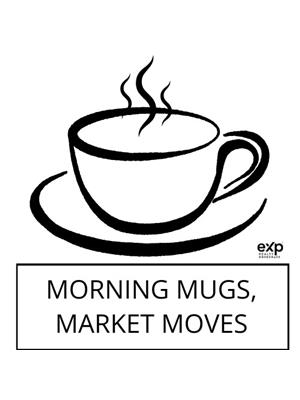
Tricia Avolio
Salesperson
(519) 601-1160
Contact Melanie & Shelby Pearce
Sales Representative for Royal Lepage Triland Realty, Brokerage
YOUR LONDON, ONTARIO REALTOR®

Melanie Pearce
Phone: 226-268-9880
You can rely on us to be a realtor who will advocate for you and strive to get you what you want. Reach out to us today- We're excited to hear from you!

Shelby Pearce
Phone: 519-639-0228
CALL . TEXT . EMAIL
Important Links
MELANIE PEARCE
Sales Representative for Royal Lepage Triland Realty, Brokerage
© 2023 Melanie Pearce- All rights reserved | Made with ❤️ by Jet Branding



