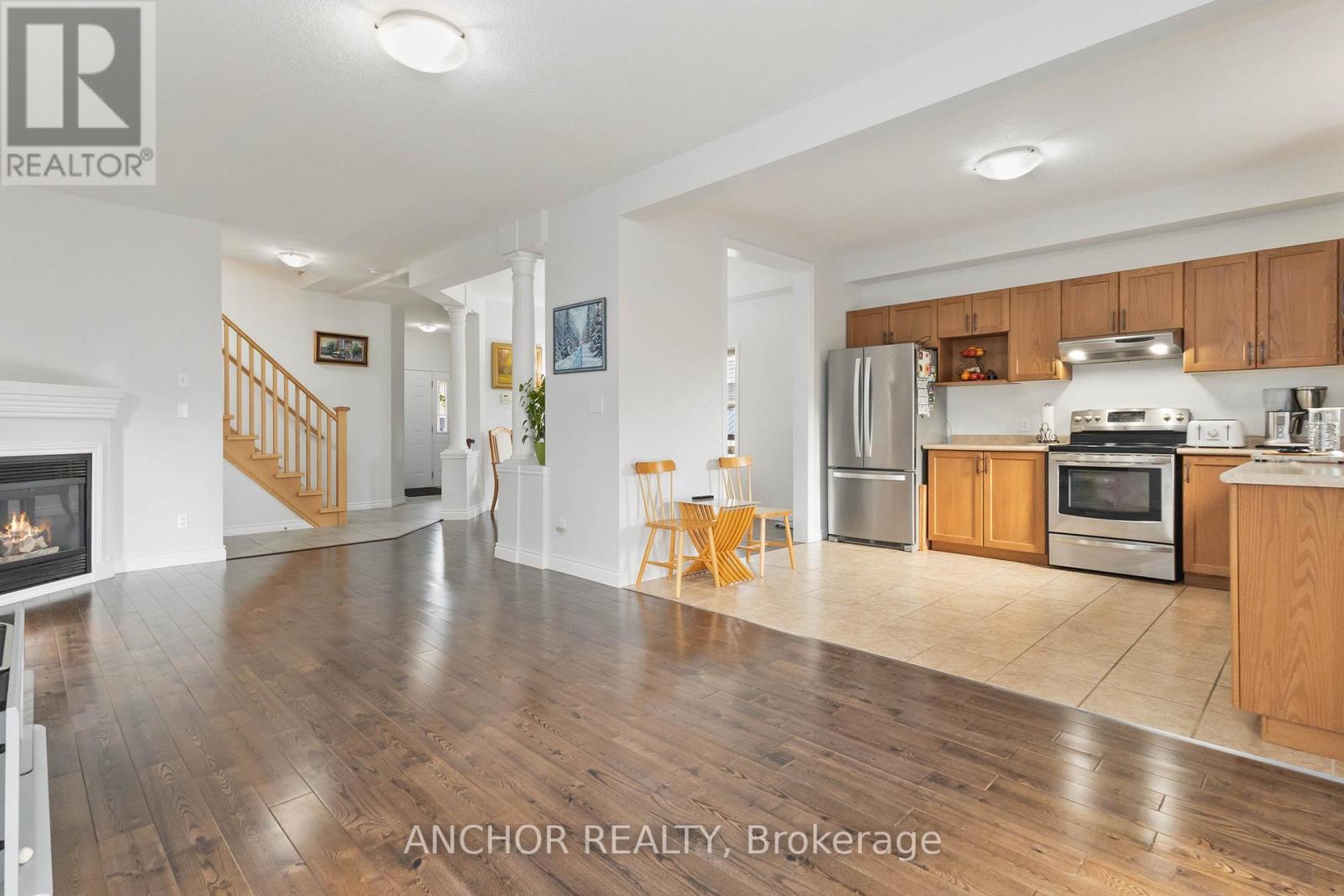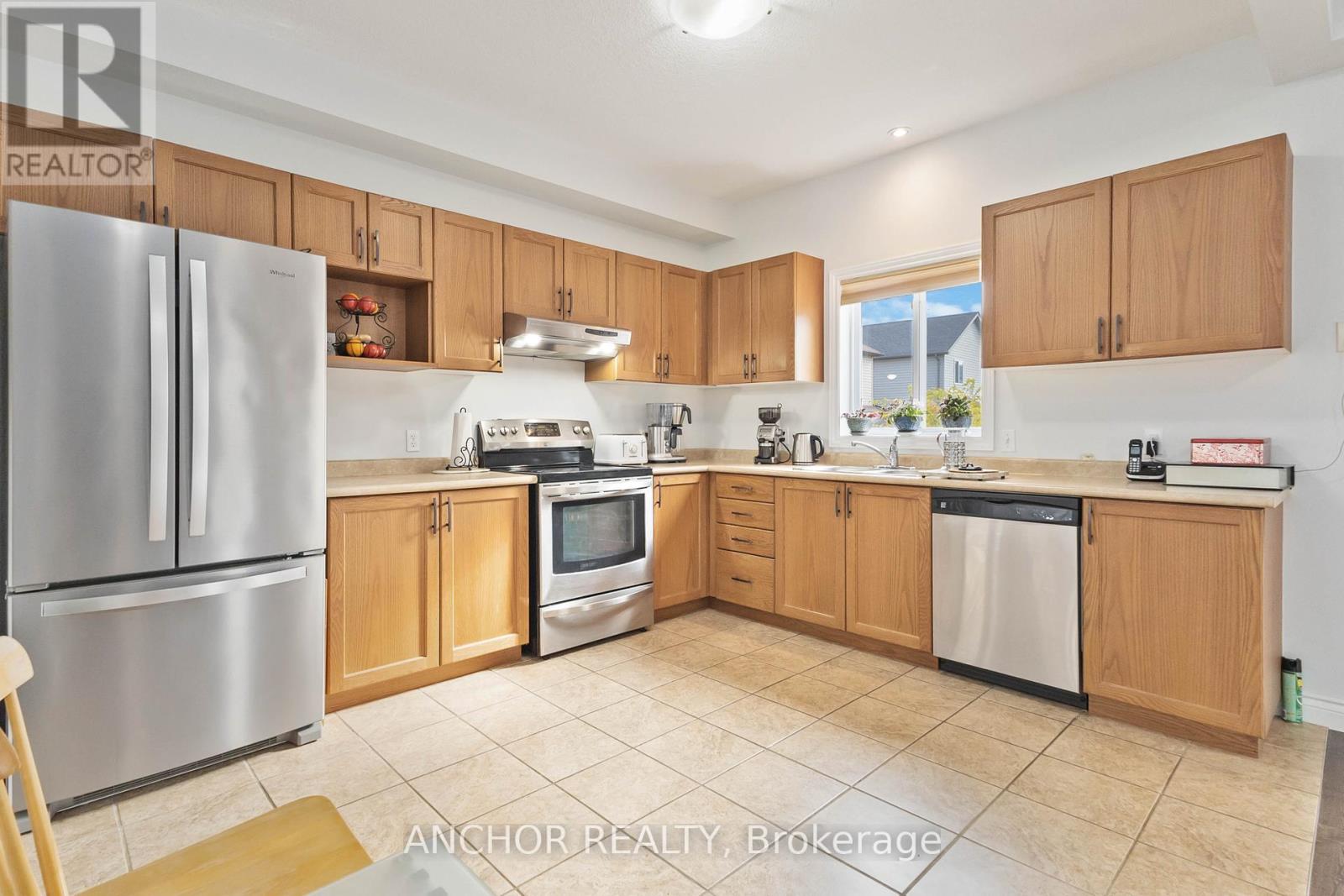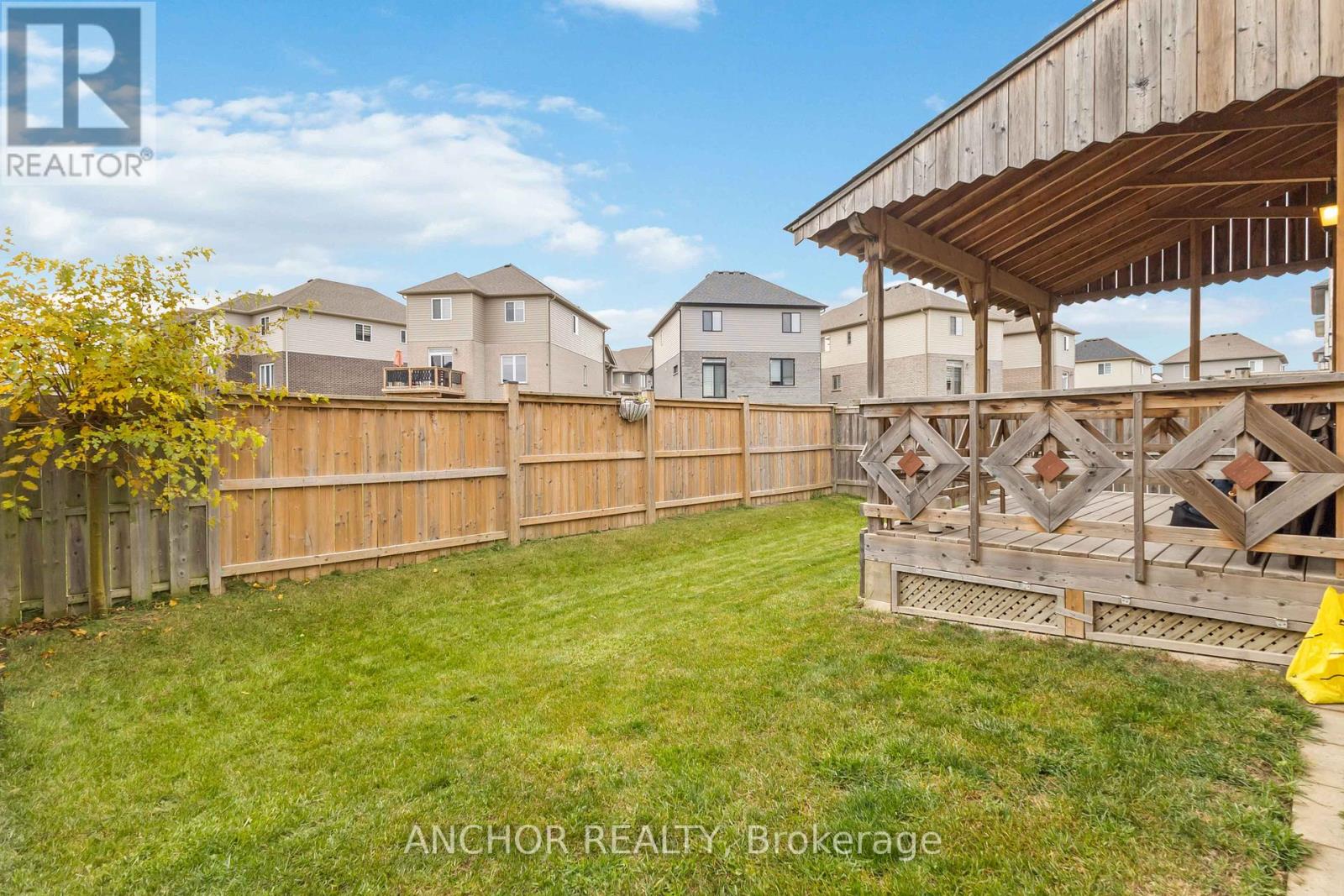2557 Asima Drive London, Ontario N6M 0B4
$775,000
Beautiful, spacious two-story home located in the convenient, family friendly Summerside neighbourhood. This move-in ready, clean four bedroom plus den home, has plenty of space for the whole family to enjoy. With soaring 9 foot ceilings throughout the main floor and gorgeous oak staircase this home shines. Lovely hardwood floors, modern open concept layout with gas fireplace, patio doors to backyard from kitchen, main floor 2pc bath and all hard surfaces throughout make this home a stand out. Grand primary bedroom with 5pc en-suite and walk-in closet. Spacious, attached double-car garage with additional parking for four vehicles in the driveway. Custom-designed, two-way gates for easy access to your backyard, perfect for parking a trailer or boat. Fully fenced yard and a private, covered back deck for ultimate outdoor relaxation. Basement is fully insulated and awaiting your finishing touch. Paved driveway and lovely covered front porch to welcome your family home. Minutes to the 401, LHSC, schools, nature trails and all amenities (id:53488)
Property Details
| MLS® Number | X10412010 |
| Property Type | Single Family |
| Community Name | South U |
| Features | Flat Site, Dry, Carpet Free |
| ParkingSpaceTotal | 6 |
Building
| BathroomTotal | 3 |
| BedroomsAboveGround | 4 |
| BedroomsTotal | 4 |
| Amenities | Fireplace(s) |
| Appliances | Dishwasher, Dryer, Refrigerator, Stove, Washer |
| BasementDevelopment | Unfinished |
| BasementType | N/a (unfinished) |
| ConstructionStyleAttachment | Detached |
| CoolingType | Central Air Conditioning |
| ExteriorFinish | Vinyl Siding, Brick |
| FireProtection | Smoke Detectors |
| FireplacePresent | Yes |
| FireplaceTotal | 1 |
| FoundationType | Poured Concrete |
| HalfBathTotal | 1 |
| HeatingFuel | Natural Gas |
| HeatingType | Forced Air |
| StoriesTotal | 2 |
| SizeInterior | 1999.983 - 2499.9795 Sqft |
| Type | House |
| UtilityWater | Municipal Water |
Parking
| Attached Garage |
Land
| Acreage | No |
| Sewer | Sanitary Sewer |
| SizeDepth | 96 Ft ,10 In |
| SizeFrontage | 40 Ft |
| SizeIrregular | 40 X 96.9 Ft |
| SizeTotalText | 40 X 96.9 Ft|under 1/2 Acre |
| ZoningDescription | Res |
Rooms
| Level | Type | Length | Width | Dimensions |
|---|---|---|---|---|
| Second Level | Primary Bedroom | 5.67 m | 3.54 m | 5.67 m x 3.54 m |
| Second Level | Bedroom 2 | 3.96 m | 3.35 m | 3.96 m x 3.35 m |
| Second Level | Bedroom 3 | 3.96 m | 3.54 m | 3.96 m x 3.54 m |
| Second Level | Bedroom 4 | 3.66 m | 3.35 m | 3.66 m x 3.35 m |
| Second Level | Office | 2.44 m | 2.44 m | 2.44 m x 2.44 m |
| Main Level | Dining Room | 4.23 m | 3.05 m | 4.23 m x 3.05 m |
| Main Level | Kitchen | 3.84 m | 3.05 m | 3.84 m x 3.05 m |
Utilities
| Cable | Available |
| Sewer | Installed |
https://www.realtor.ca/real-estate/27626559/2557-asima-drive-london-south-u
Interested?
Contact us for more information
Irina D'odorico
Broker
151 York Street
London, Ontario N6A 1A8
Contact Melanie & Shelby Pearce
Sales Representative for Royal Lepage Triland Realty, Brokerage
YOUR LONDON, ONTARIO REALTOR®

Melanie Pearce
Phone: 226-268-9880
You can rely on us to be a realtor who will advocate for you and strive to get you what you want. Reach out to us today- We're excited to hear from you!

Shelby Pearce
Phone: 519-639-0228
CALL . TEXT . EMAIL
MELANIE PEARCE
Sales Representative for Royal Lepage Triland Realty, Brokerage
© 2023 Melanie Pearce- All rights reserved | Made with ❤️ by Jet Branding









































