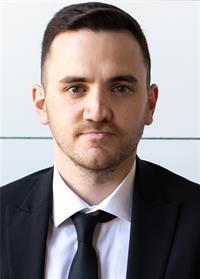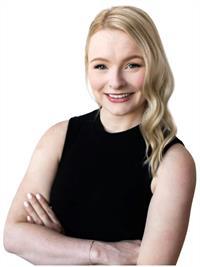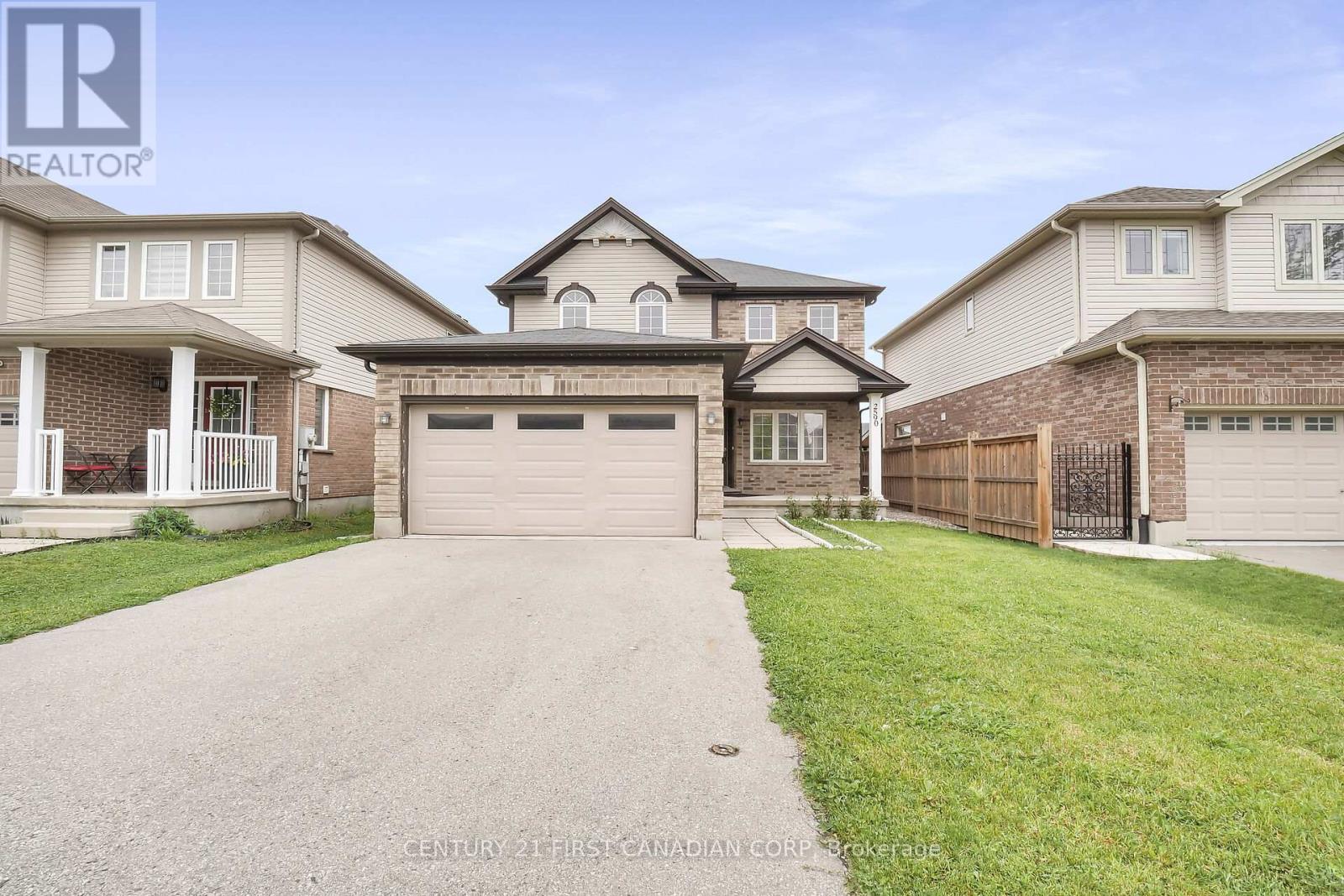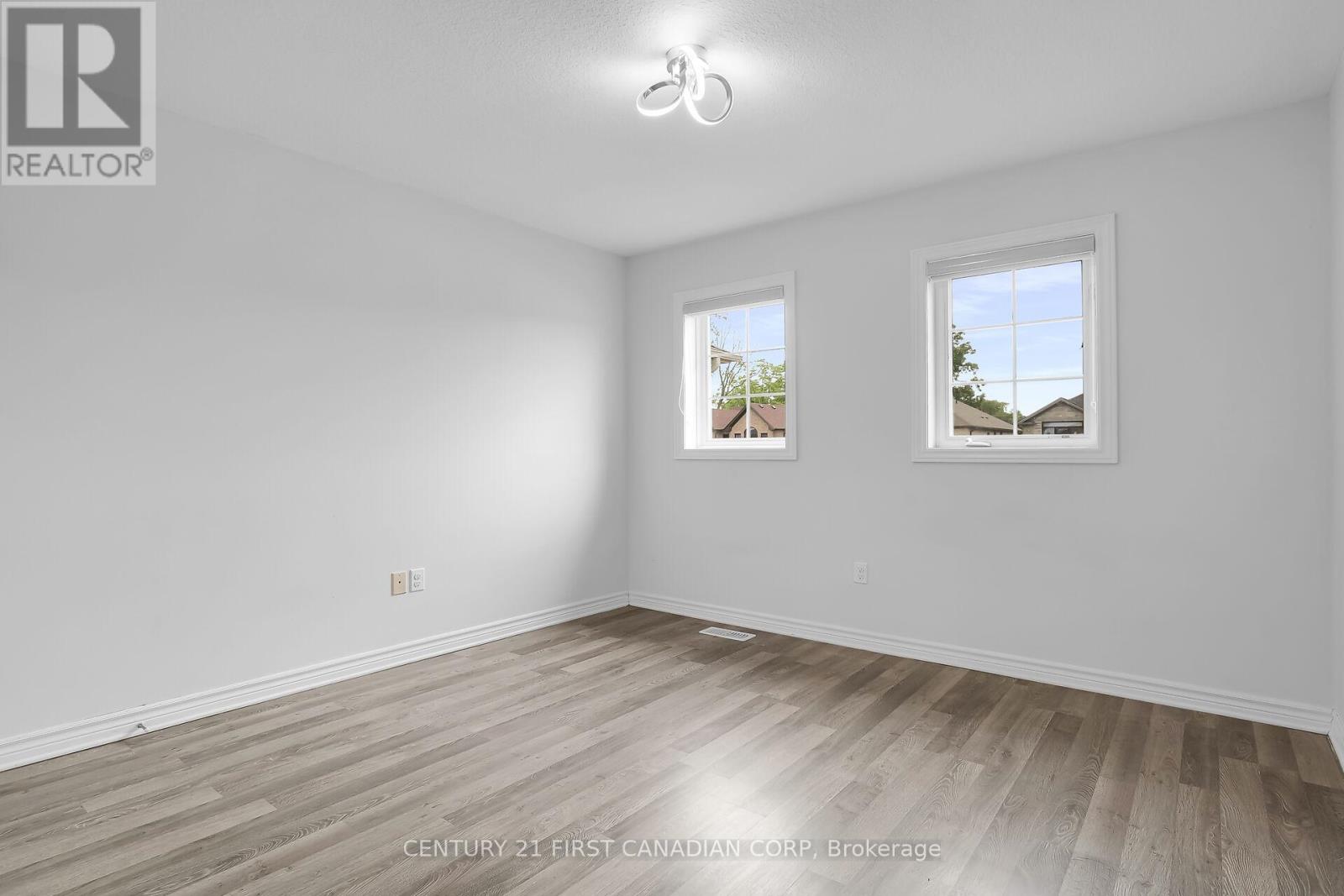2590 Tokala Trail London North, Ontario N6G 5B4
$1,050,000
Located in the sought-after Foxfield neighbourhood of Northwest London, this 2013 built home offers modern design and everyday convenience. With a spacious and functional layout, it is ideal for growing or multi-generational families, investors, or those just seeking extra space. The main floor features high ceilings, sleek tile and hardwood flooring, and two separate family areas, offering flexibility for both daily living and entertaining. The kitchen is equipped with quartz countertops, stainless steel appliances, and ample cabinetry, with direct access to a deck overlooking a generous backyard. Upstairs, you'll find four spacious bedrooms, including a primary suite with a walk-in closet and private 4-piece ensuite. A 3-piece bathroom serves the remaining bedrooms, ensuring convenience and comfort. The finished basement adds valuable living space and rental potential, featuring an in-law suite with a kitchenette, large recreational area, two additional bedrooms, and 3-piece bathroom making it perfect for extended family. Located in a sought-after school district, this home offers exceptional educational opportunities. Younger families will appreciate zoning for both the brand-new St. Gabriel Catholic Elementary School (opened in January 2025) and the highly anticipated Northwest Public School (expected for 2025-2026). Secondary options include St. Andre Bessette Catholic SS (within walking distance) as well as Sir Frederick Banting SS. Additionally, investors will appreciate the home's close proximity to Western University. Convenience is key, with many dining options and essential retailers just outside the neighbourhood. Nearby staples include Walmart (featuring a newly opened Planet Fitness) along with Canadian Tire and Marshalls/HomeSense. Outdoor enthusiasts will appreciate the nearby trails and the prestigious Sunningdale Golf & Country Club, offering the perfect balance of recreation and relaxation. Don't miss out on the perfect home for your next chapter! (id:53488)
Property Details
| MLS® Number | X12027862 |
| Property Type | Single Family |
| Community Name | North S |
| Equipment Type | Water Heater |
| Features | Sump Pump, In-law Suite |
| Parking Space Total | 5 |
| Rental Equipment Type | Water Heater |
| Structure | Deck |
Building
| Bathroom Total | 4 |
| Bedrooms Above Ground | 4 |
| Bedrooms Below Ground | 2 |
| Bedrooms Total | 6 |
| Age | 6 To 15 Years |
| Appliances | Dishwasher, Dryer, Stove, Washer, Refrigerator |
| Basement Development | Finished |
| Basement Type | N/a (finished) |
| Construction Style Attachment | Detached |
| Cooling Type | Central Air Conditioning |
| Exterior Finish | Brick, Vinyl Siding |
| Foundation Type | Poured Concrete |
| Half Bath Total | 1 |
| Heating Fuel | Natural Gas |
| Heating Type | Forced Air |
| Stories Total | 2 |
| Type | House |
| Utility Water | Municipal Water |
Parking
| Attached Garage | |
| Garage |
Land
| Acreage | No |
| Sewer | Sanitary Sewer |
| Size Depth | 117 Ft ,1 In |
| Size Frontage | 36 Ft ,1 In |
| Size Irregular | 36.09 X 117.13 Ft |
| Size Total Text | 36.09 X 117.13 Ft |
Rooms
| Level | Type | Length | Width | Dimensions |
|---|---|---|---|---|
| Second Level | Primary Bedroom | 4.7 m | 3.33 m | 4.7 m x 3.33 m |
| Second Level | Bedroom | 4.47 m | 3.25 m | 4.47 m x 3.25 m |
| Second Level | Bedroom 2 | 3.25 m | 3.15 m | 3.25 m x 3.15 m |
| Second Level | Bedroom 3 | 3.1 m | 3.1 m | 3.1 m x 3.1 m |
| Basement | Bedroom 4 | 3.61 m | 3 m | 3.61 m x 3 m |
| Basement | Bedroom 5 | 3.61 m | 3 m | 3.61 m x 3 m |
| Basement | Kitchen | 3.73 m | 2.9 m | 3.73 m x 2.9 m |
| Main Level | Living Room | 3.38 m | 5.36 m | 3.38 m x 5.36 m |
| Main Level | Kitchen | 3.05 m | 3.25 m | 3.05 m x 3.25 m |
https://www.realtor.ca/real-estate/28043616/2590-tokala-trail-london-north-north-s-north-s
Contact Us
Contact us for more information

Ryan Bond
Salesperson
bondagents.ca/
420 York Street
London, Ontario N6B 1R1
(519) 673-3390

Ali Bond
Salesperson
bondagents.ca/
420 York Street
London, Ontario N6B 1R1
(519) 673-3390
Contact Melanie & Shelby Pearce
Sales Representative for Royal Lepage Triland Realty, Brokerage
YOUR LONDON, ONTARIO REALTOR®

Melanie Pearce
Phone: 226-268-9880
You can rely on us to be a realtor who will advocate for you and strive to get you what you want. Reach out to us today- We're excited to hear from you!

Shelby Pearce
Phone: 519-639-0228
CALL . TEXT . EMAIL
Important Links
MELANIE PEARCE
Sales Representative for Royal Lepage Triland Realty, Brokerage
© 2023 Melanie Pearce- All rights reserved | Made with ❤️ by Jet Branding





























