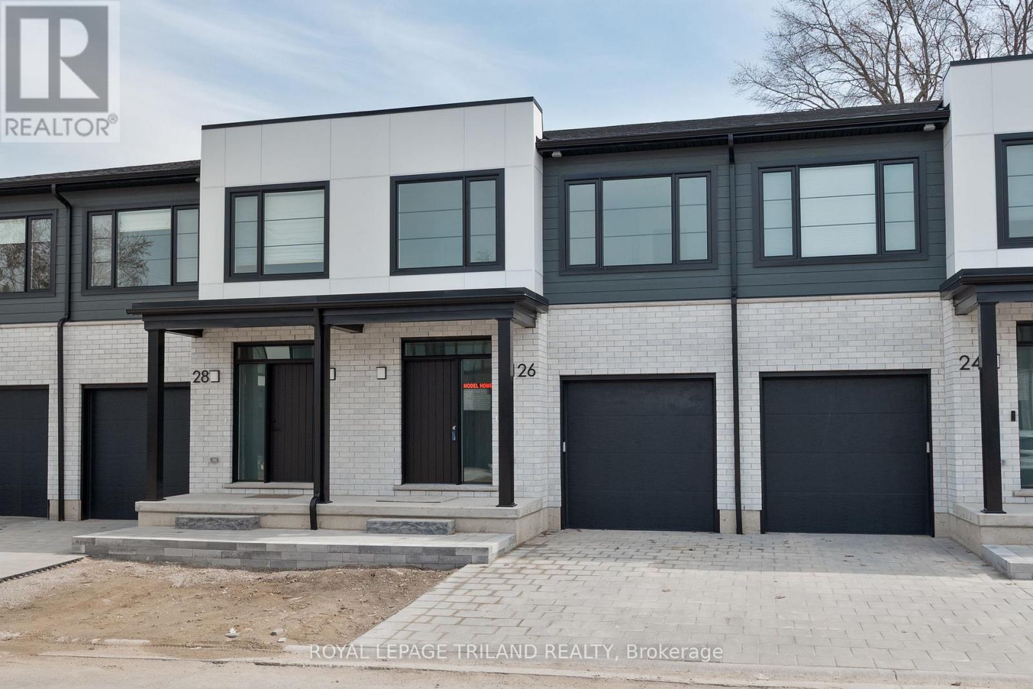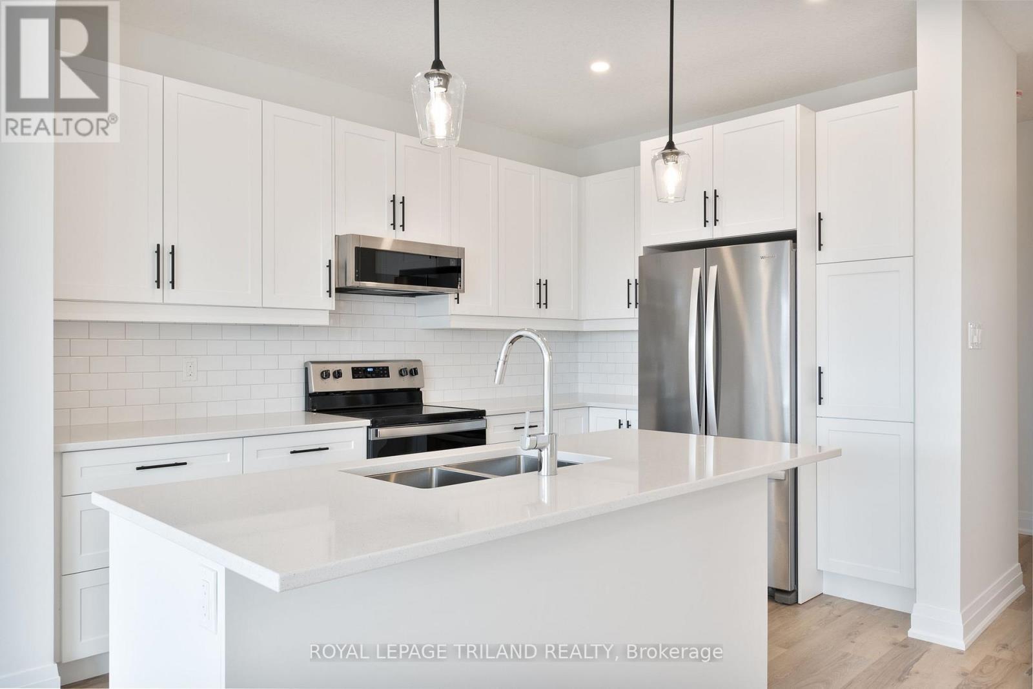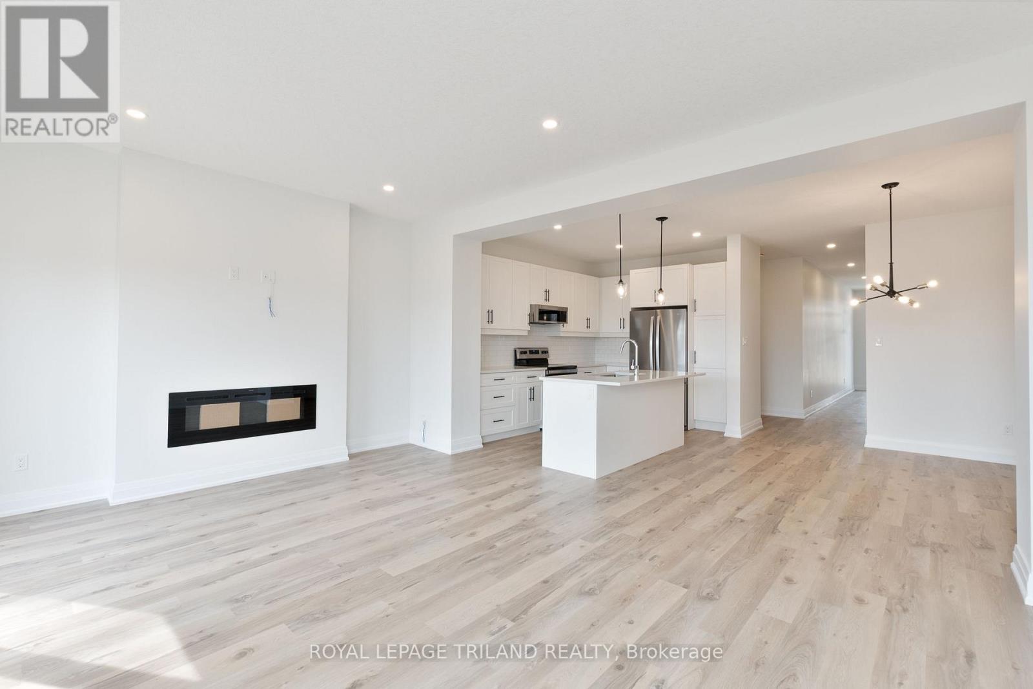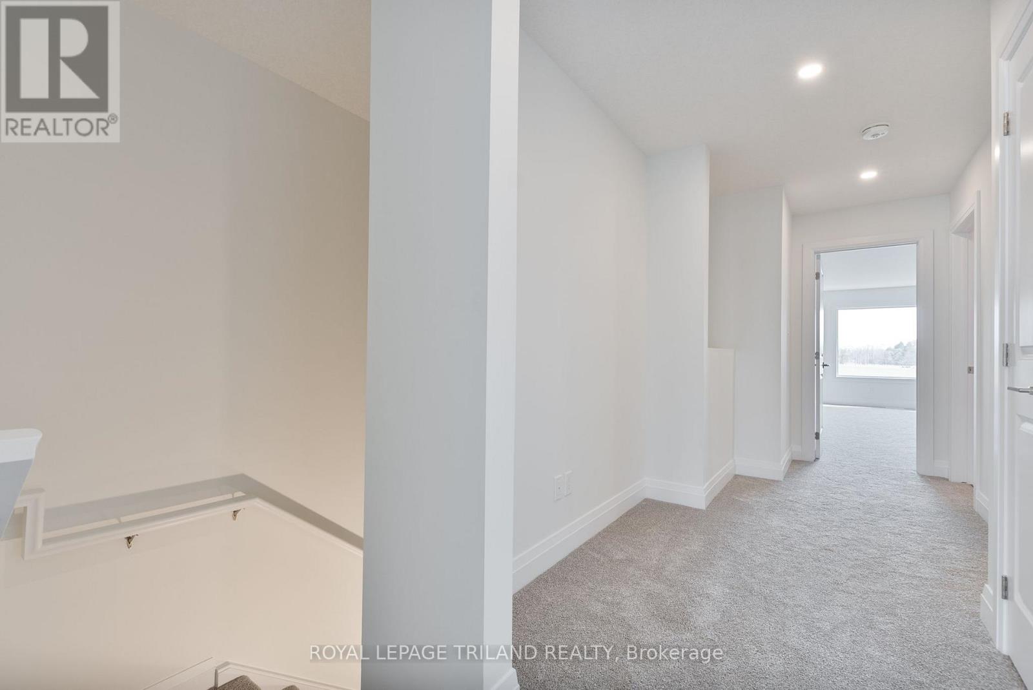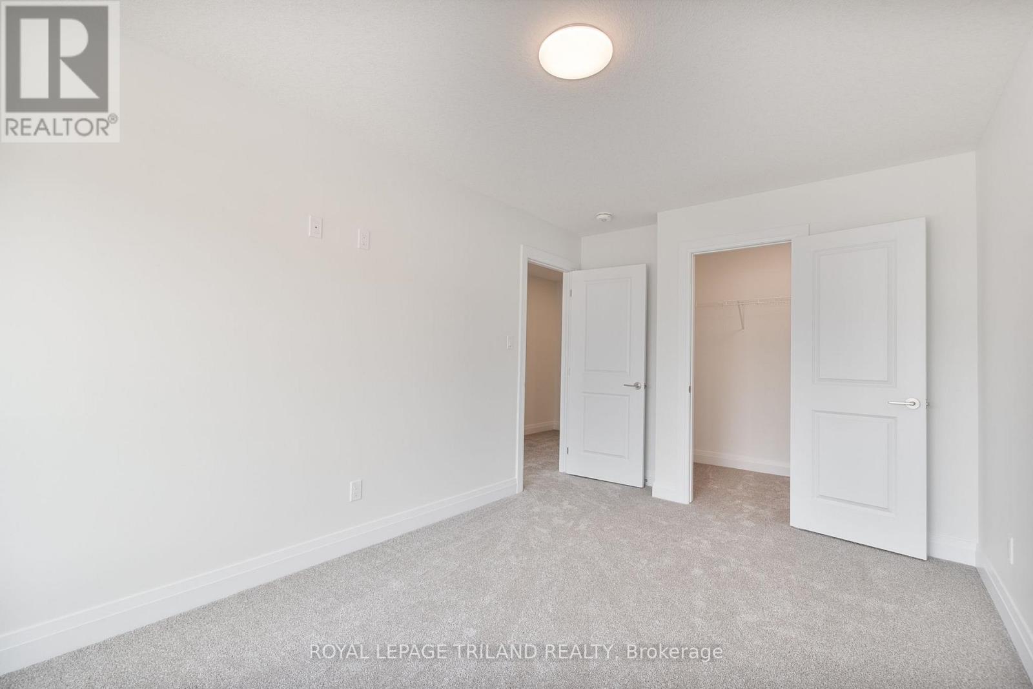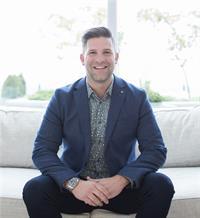26 - 101 Swales Avenue Strathroy-Caradoc, Ontario N7G 0C1
$549,900
NO NEED TO WAIT, THIS UNIT IS READY TO GO!! Welcome to Carroll Creek, by Werrington Homes in beautiful Strathroy! The development is now over 75% sold out & we are down to our remaining final few units! This listing represents the "Starlilly" interior plan with 1,966 sq ft of above grade finished space! The main floor plan offers a bright open concept living space with ample natural light & lots of pot lights, with open sight lines between the living room, kitchen, & dining area that make it easy for people to mingle & conversations to flow. Family & guests can gather around a focal living room electric fireplace, while dinner finishes in a thoroughly modern kitchen anchored by a large island & additional seating. In addition to the premium stainless appliance package (INCLUDED!!), you'll also enjoy the sleek quartz counters accompanied by lots of storage in premium cabinets with soft close hardware. Upstairs three nicely-sized bedrooms await, with tremendous natural light & ample storage! The primary also has a spa-worthy 4 piece ensuite complete with walk-in shower, & dual vanity. There's a fully equipped laundry room on this level, plus a nicely appointed 4 piece main bath. The unfinished lower level with raised ceiling heights & a large egress window is perfect for additional storage, or as an option, a full 3pc bath, rec room & bedroom can be finished which adds over 700 sq ft of living space! Carroll Creek is conveniently located in the South West side of Strathroy with countless amenities all within walking distance! Great restaurants, Canadian Tire, Wal-Mart, LCBO, parks, West Middlesex Memorial Centre are all just a stone's throw away! Low monthly fee ($80 approx.) to cover common elements of the development (green space, snow removal on the private road, etc). This listing and the photos represent the actual unit for sale. (id:53488)
Property Details
| MLS® Number | X12023548 |
| Property Type | Single Family |
| Community Name | SW |
| Amenities Near By | Schools |
| Features | Level, Sump Pump |
| Parking Space Total | 2 |
| Structure | Porch |
Building
| Bathroom Total | 3 |
| Bedrooms Above Ground | 3 |
| Bedrooms Total | 3 |
| Age | New Building |
| Amenities | Fireplace(s) |
| Appliances | Water Heater - Tankless, Water Meter, Dishwasher, Dryer, Stove, Washer, Refrigerator |
| Basement Development | Unfinished |
| Basement Type | Full (unfinished) |
| Construction Style Attachment | Attached |
| Cooling Type | Central Air Conditioning |
| Exterior Finish | Vinyl Siding |
| Fire Protection | Smoke Detectors |
| Fireplace Present | Yes |
| Fireplace Total | 1 |
| Foundation Type | Poured Concrete |
| Half Bath Total | 1 |
| Heating Fuel | Natural Gas |
| Heating Type | Forced Air |
| Stories Total | 2 |
| Size Interior | 1,500 - 2,000 Ft2 |
| Type | Row / Townhouse |
| Utility Water | Municipal Water |
Parking
| Attached Garage | |
| Garage | |
| Inside Entry |
Land
| Access Type | Private Road |
| Acreage | No |
| Land Amenities | Schools |
| Sewer | Sanitary Sewer |
| Size Depth | 124 Ft ,8 In |
| Size Frontage | 20 Ft |
| Size Irregular | 20 X 124.7 Ft |
| Size Total Text | 20 X 124.7 Ft|under 1/2 Acre |
| Zoning Description | R-3 |
Rooms
| Level | Type | Length | Width | Dimensions |
|---|---|---|---|---|
| Second Level | Primary Bedroom | 3.9 m | 4.11 m | 3.9 m x 4.11 m |
| Second Level | Bedroom | 2.92 m | 4.45 m | 2.92 m x 4.45 m |
| Second Level | Bedroom | 2.9 m | 3.35 m | 2.9 m x 3.35 m |
| Second Level | Laundry Room | Measurements not available | ||
| Main Level | Kitchen | 2.74 m | 3.66 m | 2.74 m x 3.66 m |
| Main Level | Dining Room | 3.14 m | 3.35 m | 3.14 m x 3.35 m |
| Main Level | Living Room | 5.82 m | 4.11 m | 5.82 m x 4.11 m |
Utilities
| Cable | Available |
| Sewer | Installed |
https://www.realtor.ca/real-estate/28033737/26-101-swales-avenue-strathroy-caradoc-sw-sw
Contact Us
Contact us for more information
Holly Tornabuono
Salesperson
www.facebook.com/HollyTornabuonoRealtor/
(519) 672-9880
Tara Fujimura
Salesperson
(519) 672-9880
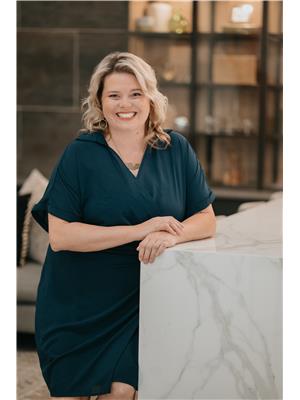
Lindsay Reid
Broker
(519) 854-0786
www.lindsayreid.ca/
www.facebook.com/LindsayNadeauReidTeam
www.linkedin.com/in/lindsaynreid/
(519) 672-9880
Contact Melanie & Shelby Pearce
Sales Representative for Royal Lepage Triland Realty, Brokerage
YOUR LONDON, ONTARIO REALTOR®

Melanie Pearce
Phone: 226-268-9880
You can rely on us to be a realtor who will advocate for you and strive to get you what you want. Reach out to us today- We're excited to hear from you!

Shelby Pearce
Phone: 519-639-0228
CALL . TEXT . EMAIL
Important Links
MELANIE PEARCE
Sales Representative for Royal Lepage Triland Realty, Brokerage
© 2023 Melanie Pearce- All rights reserved | Made with ❤️ by Jet Branding


