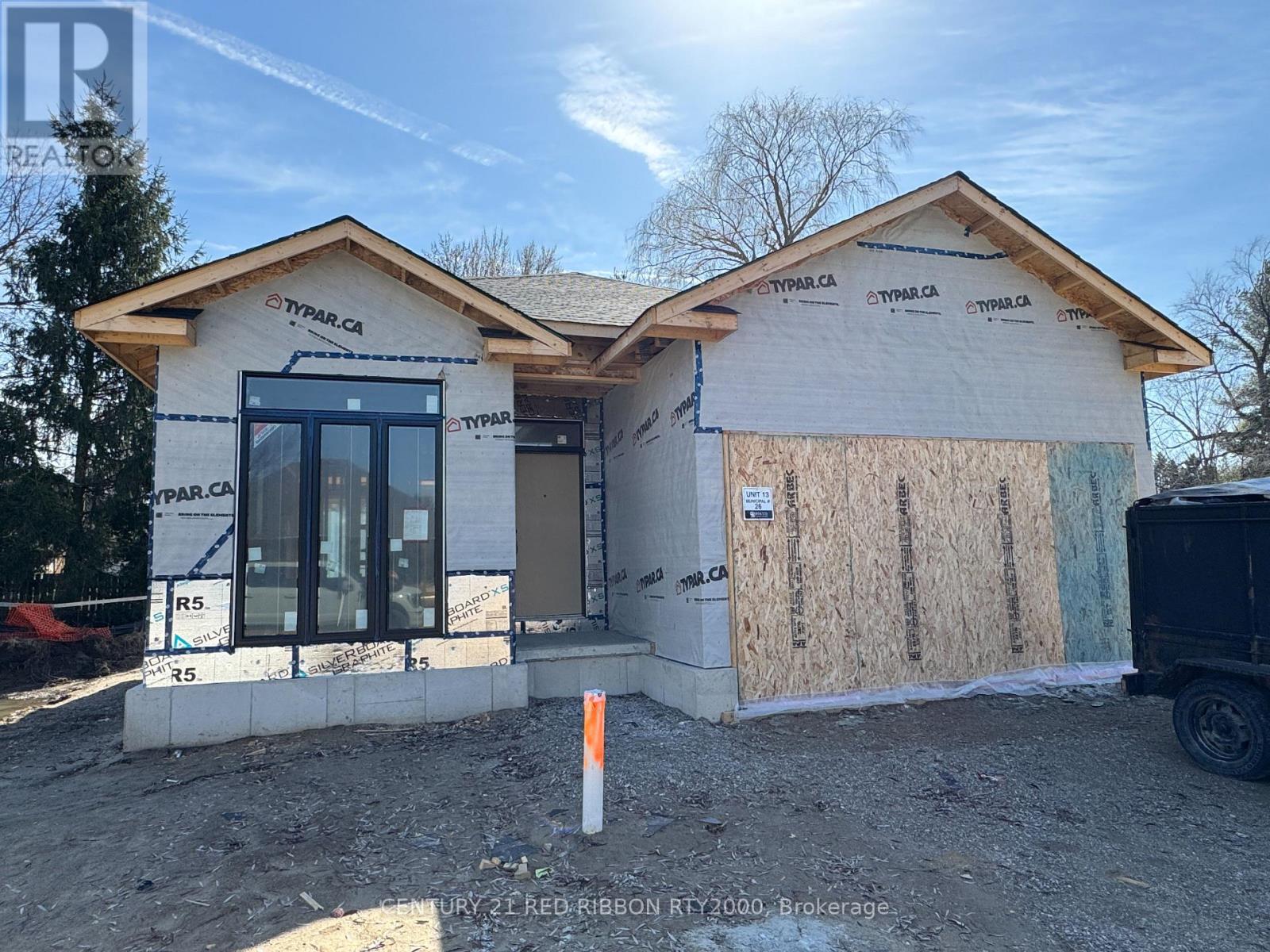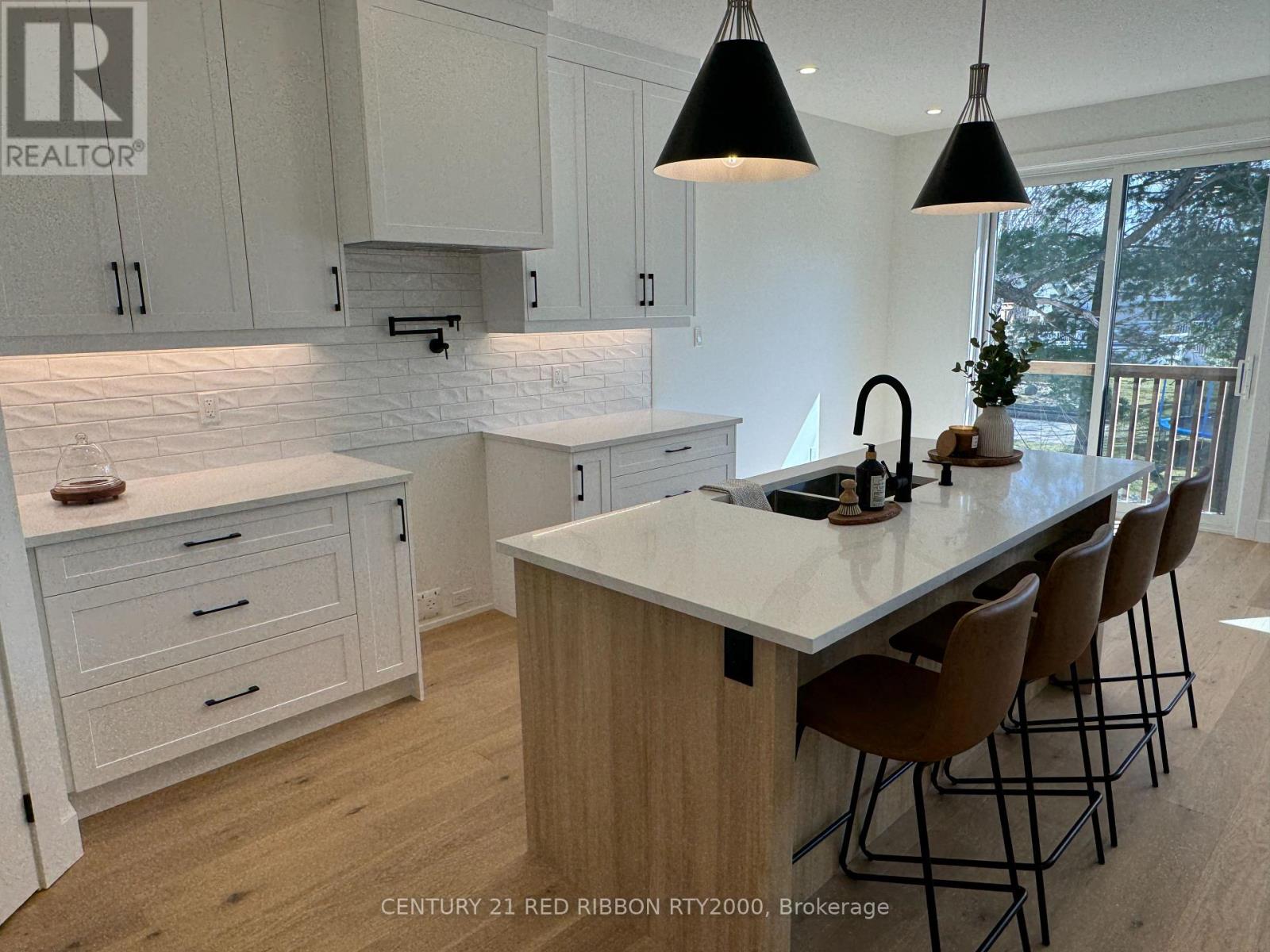26 - 430 Head Street N Strathroy-Caradoc, Ontario N7G 2K2
$654,900
You are sure to love luxury living in this stunning two-bedroom, two-bathroom luxury detached freehold condo, ideally located in the sought-after north end of Strathroy. Built by Rocco Luxury Homes, one of the area's premier builders, this property is currently framed and ready for you to select your own finishes, allowing you to tailor it to your unique vision of a dream home. The main level boasts an open concept design, featuring a spacious living room highlighted by a modern electric fireplace, perfect for cozy nights. Adjacent is a generously sized dining area that seamlessly flows into a gourmet kitchen showcasing quartz countertops, complete with an island with breakfast bar and ample cupboard space and includes a convenient pantry for all your storage needs. The primary bedroom is an inviting retreat, boasting a walk-in closet and a luxurious four-piece en-suite, equipped with dual sinks and a sleek glass shower. The second bedroom also offers comfort or could be used as an office. A full four-piece bathroom and main floor laundry room adds to the convenience of one-floor living. The spacious basement is framed and awaits your personal touch, with provisions for two additional bedrooms, another bathroom, and a family room, all of which can be finished by the builder at a reasonable additional cost. Enjoy the benefits of living in a prime location, close to well-respected schools, the 402 highway, beautiful Rotary walking trails, the Gemini arena, shopping, the conservation area and much more. This exceptional condo is more than just a house; its an opportunity to create a personalized haven in a welcoming community. Don't miss this chance to make it your own! NOTE: The photos of the interior shown are from a completed model home a few doors down. This model is framed and there is still time to choose your own finishings and can be completed in 6-8 weeks from purchase. Condo fees will apply and are currently being finalized. (id:53488)
Property Details
| MLS® Number | X12031812 |
| Property Type | Single Family |
| Community Name | NE |
| Community Features | School Bus |
| Equipment Type | Water Heater |
| Features | Irregular Lot Size, Sump Pump |
| Parking Space Total | 4 |
| Rental Equipment Type | Water Heater |
Building
| Bathroom Total | 2 |
| Bedrooms Above Ground | 2 |
| Bedrooms Total | 2 |
| Age | New Building |
| Amenities | Fireplace(s) |
| Appliances | Water Meter |
| Architectural Style | Bungalow |
| Basement Development | Unfinished |
| Basement Type | Full (unfinished) |
| Construction Style Attachment | Detached |
| Cooling Type | Central Air Conditioning |
| Exterior Finish | Brick, Hardboard |
| Fire Protection | Smoke Detectors |
| Fireplace Present | Yes |
| Fireplace Total | 1 |
| Foundation Type | Poured Concrete |
| Heating Fuel | Natural Gas |
| Heating Type | Forced Air |
| Stories Total | 1 |
| Size Interior | 1,100 - 1,500 Ft2 |
| Type | House |
| Utility Water | Municipal Water |
Parking
| Attached Garage | |
| Garage |
Land
| Acreage | No |
| Sewer | Sanitary Sewer |
| Size Depth | 86 Ft ,6 In |
| Size Frontage | 45 Ft ,10 In |
| Size Irregular | 45.9 X 86.5 Ft |
| Size Total Text | 45.9 X 86.5 Ft|under 1/2 Acre |
| Zoning Description | R2-25 |
Rooms
| Level | Type | Length | Width | Dimensions |
|---|---|---|---|---|
| Main Level | Living Room | 3.657 m | 5 m | 3.657 m x 5 m |
| Main Level | Dining Room | 3.048 m | 2.697 m | 3.048 m x 2.697 m |
| Main Level | Kitchen | 3.048 m | 2.697 m | 3.048 m x 2.697 m |
| Main Level | Primary Bedroom | 3.566 m | 3.749 m | 3.566 m x 3.749 m |
| Main Level | Bedroom 2 | 3.23 m | 3.017 m | 3.23 m x 3.017 m |
Utilities
| Sewer | Installed |
https://www.realtor.ca/real-estate/28051728/26-430-head-street-n-strathroy-caradoc-ne-ne
Contact Us
Contact us for more information

Jamey Cann
Salesperson
(519) 318-3954
www.ifanyonecann.com/
(519) 245-6700
Contact Melanie & Shelby Pearce
Sales Representative for Royal Lepage Triland Realty, Brokerage
YOUR LONDON, ONTARIO REALTOR®

Melanie Pearce
Phone: 226-268-9880
You can rely on us to be a realtor who will advocate for you and strive to get you what you want. Reach out to us today- We're excited to hear from you!

Shelby Pearce
Phone: 519-639-0228
CALL . TEXT . EMAIL
Important Links
MELANIE PEARCE
Sales Representative for Royal Lepage Triland Realty, Brokerage
© 2023 Melanie Pearce- All rights reserved | Made with ❤️ by Jet Branding





















