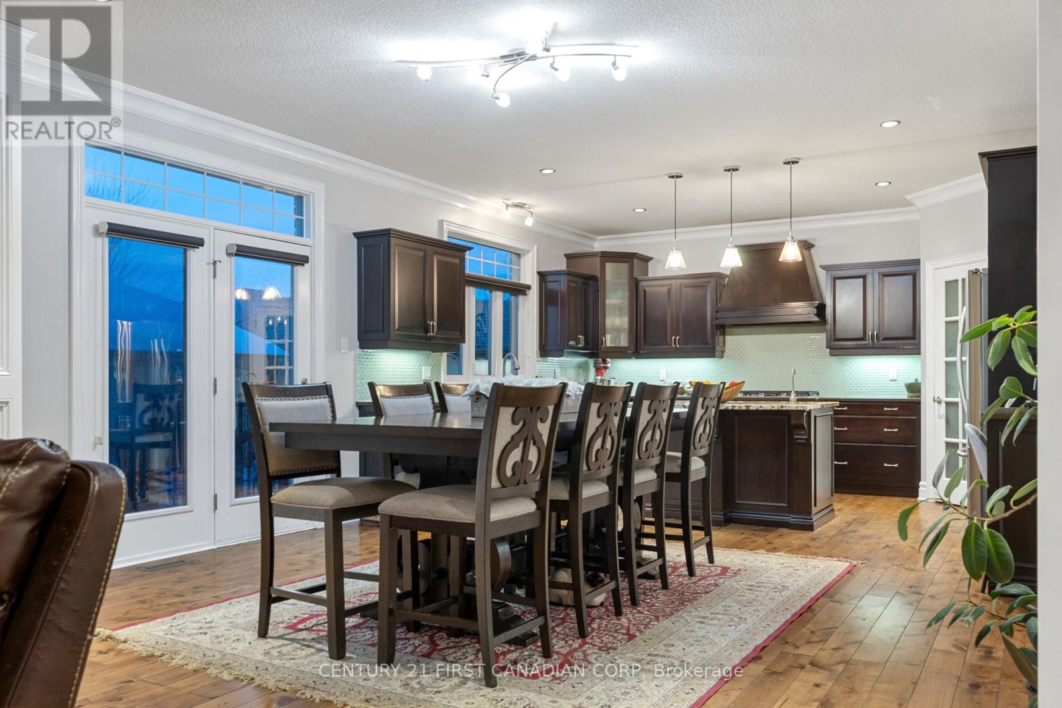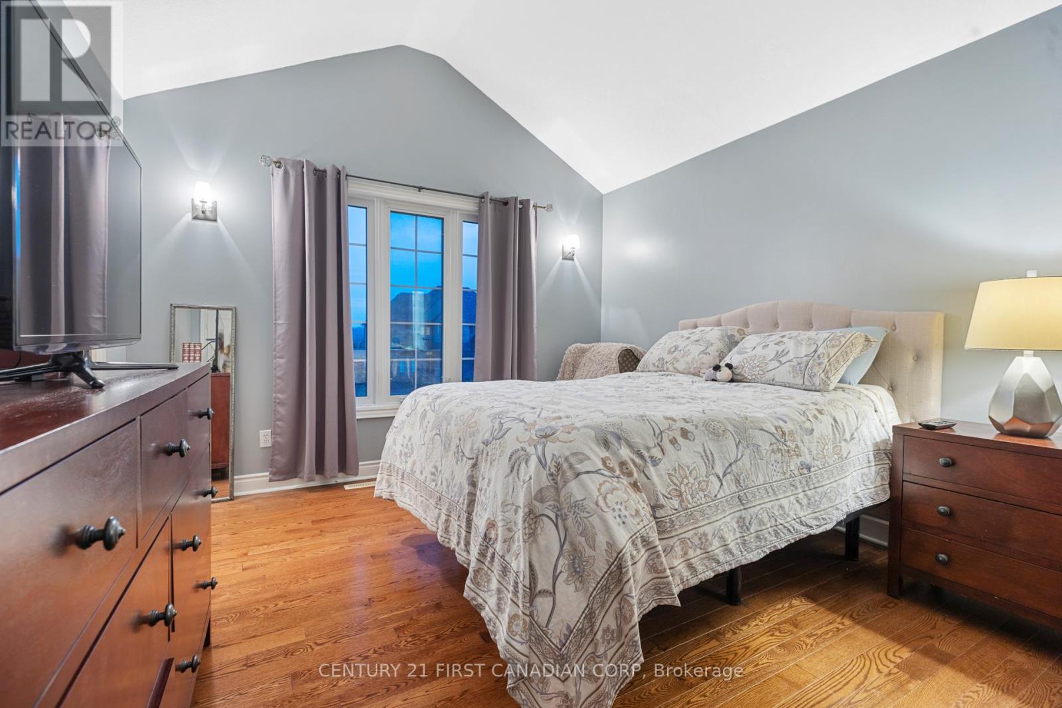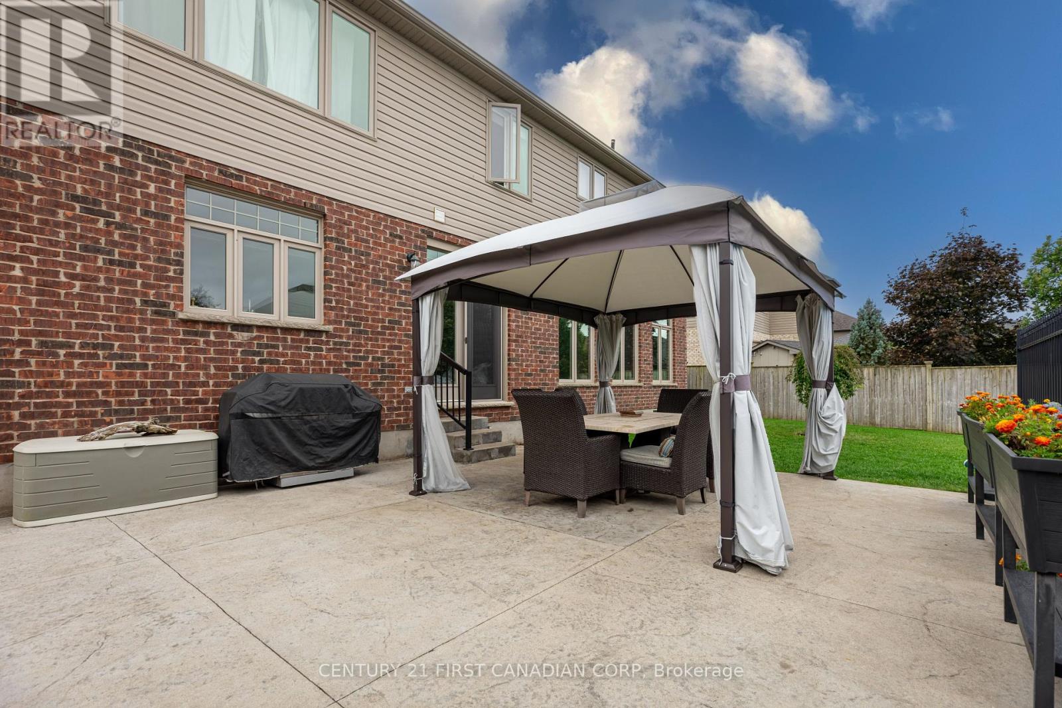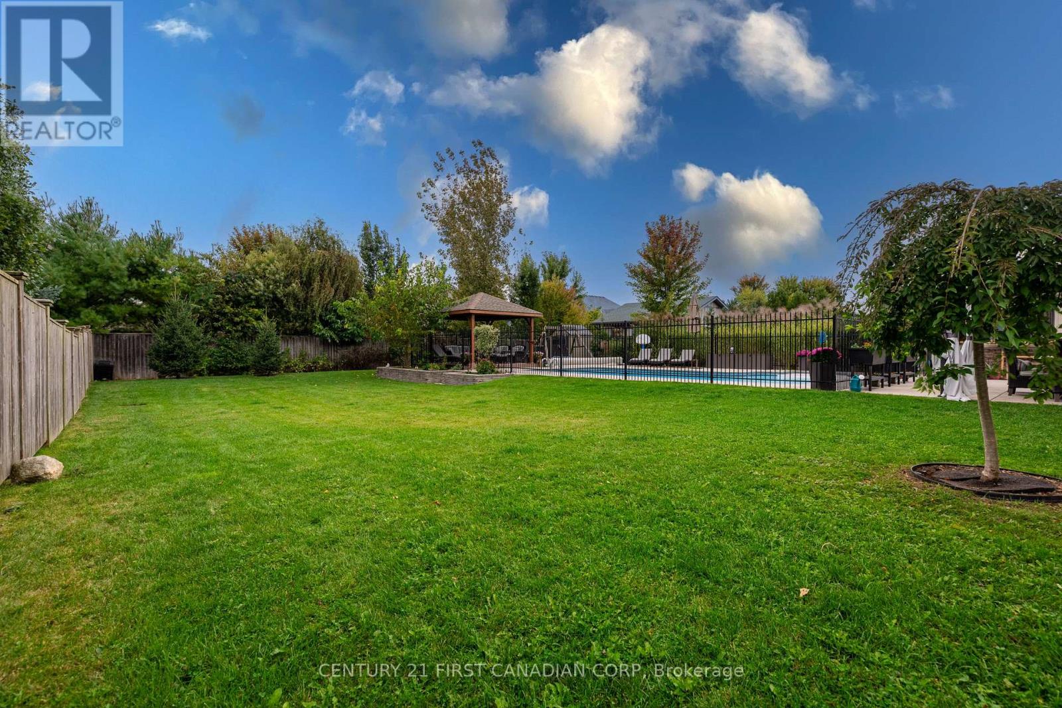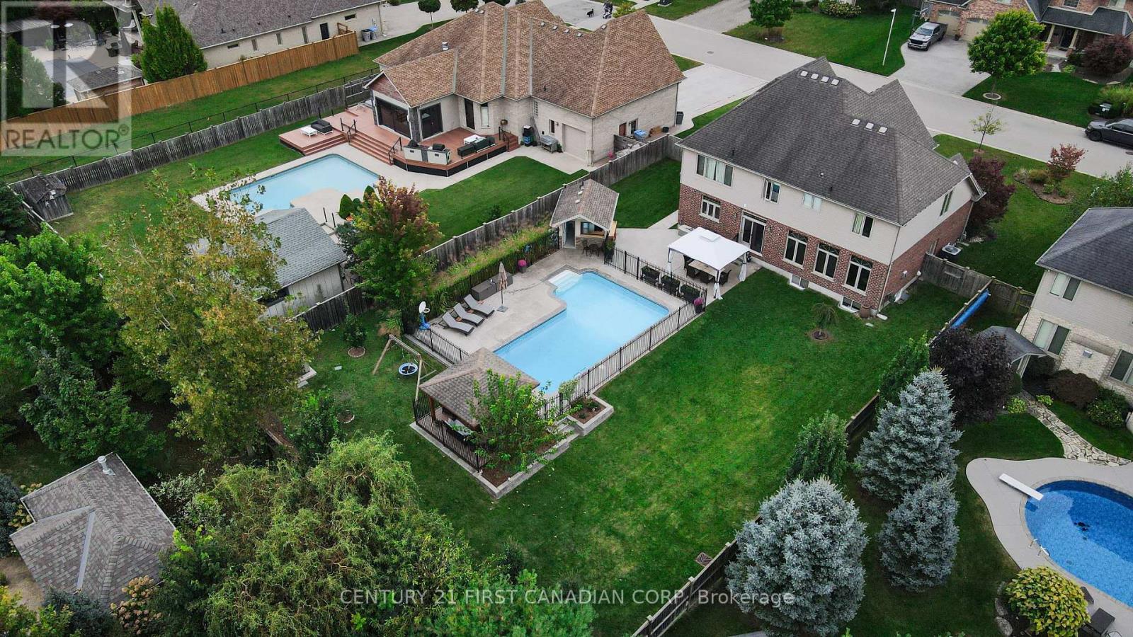26 Baron Crescent Middlesex Centre, Ontario N0L 1R0
$1,699,999
Welcome to 26 Baron Crescent, one of the most sought after streets in Kilworth, nestled on a large private lot with it's own backyard oasis and inground Salt water pool. This gorgeous custom built home boasts approximately 3400sqft of living space on the upper two levels and a large portion of the basement finished for added living space and functionality for the multi-generational family. As you make your way inside you will be greeted with a two storey foyer, an office to the left and a large formal dining room to the right. The living space with gas burning fireplace and built in shelving is filled with plenty of natural light through the large windows. If you love to entertain, you will enjoy the open concept layout of this home and how enjoyable it will make your next gathering! The large custom kitchen with ample cabinetry, granite counter tops and stainless steel appliances overlooks the dinette area with patio doors leading to the gorgeous yard. Upstairs you will find 2 generous sized bedrooms divided by the 4 piece main bathroom, and an additional bedroom with a vaulted ceiling and it's own 3 piece ensuite. The Primary bedroom is large and surely will make unwinding after your stressful day a breeze, with the large 5 piece ensuite and huge walk-in closet with laundry for added convenience. Downstairs you will find an exercise room, a theatre room perfect for family movie nights, there is also an additional bedroom and a 3 piece bathroom. Every family dreams of a space where the kids can come in and leave their busy day behind without disrupting the dynamic of the rest of the home, well look no further then the large mudroom off the triple car garage. Lastly and most anticipated is the backyard oasis you've been waiting for! You finally don't have to compromise your yard to get the pool and hangout space you want! This yard has plenty of grass for the kids and the pets in addition to the beautiful pool. There is also a pool house with a 3 piece bathroom! **** EXTRAS **** Measurements continued- Lower: Theatre room (4.87M X 4.28M), Workshop (6.70M X 2.15M), Bedroom 5 (4.60M X 2.74M) , Measurements continue MAIN floor: Foyer (4.60M X 1.84M) (id:53488)
Property Details
| MLS® Number | X10433789 |
| Property Type | Single Family |
| Community Name | Kilworth |
| EquipmentType | Water Heater - Gas |
| Features | Wooded Area, Carpet Free, Sump Pump |
| ParkingSpaceTotal | 9 |
| PoolType | Inground Pool |
| RentalEquipmentType | Water Heater - Gas |
Building
| BathroomTotal | 5 |
| BedroomsAboveGround | 4 |
| BedroomsBelowGround | 1 |
| BedroomsTotal | 5 |
| Amenities | Fireplace(s) |
| Appliances | Garage Door Opener Remote(s) |
| BasementDevelopment | Finished |
| BasementType | Full (finished) |
| ConstructionStyleAttachment | Detached |
| CoolingType | Central Air Conditioning |
| ExteriorFinish | Brick, Stone |
| FireProtection | Smoke Detectors |
| FireplacePresent | Yes |
| FireplaceTotal | 1 |
| FoundationType | Concrete |
| HalfBathTotal | 1 |
| HeatingFuel | Natural Gas |
| HeatingType | Forced Air |
| StoriesTotal | 2 |
| SizeInterior | 2999.975 - 3499.9705 Sqft |
| Type | House |
| UtilityWater | Municipal Water |
Parking
| Attached Garage |
Land
| Acreage | No |
| FenceType | Fenced Yard |
| Sewer | Sanitary Sewer |
| SizeDepth | 174 Ft ,6 In |
| SizeFrontage | 85 Ft ,8 In |
| SizeIrregular | 85.7 X 174.5 Ft |
| SizeTotalText | 85.7 X 174.5 Ft|under 1/2 Acre |
| ZoningDescription | Res |
Rooms
| Level | Type | Length | Width | Dimensions |
|---|---|---|---|---|
| Second Level | Laundry Room | 4.57 m | 3.06 m | 4.57 m x 3.06 m |
| Second Level | Bedroom | 3.07 m | 4.85 m | 3.07 m x 4.85 m |
| Second Level | Bedroom 2 | 3.07 m | 4.85 m | 3.07 m x 4.85 m |
| Second Level | Bedroom 3 | 3.98 m | 3.37 m | 3.98 m x 3.37 m |
| Second Level | Primary Bedroom | 6.09 m | 4.58 m | 6.09 m x 4.58 m |
| Lower Level | Exercise Room | 5.81 m | 5.21 m | 5.81 m x 5.21 m |
| Main Level | Kitchen | 4.27 m | 4.88 m | 4.27 m x 4.88 m |
| Main Level | Eating Area | 4.9 m | 4.88 m | 4.9 m x 4.88 m |
| Main Level | Living Room | 4.9 m | 4.88 m | 4.9 m x 4.88 m |
| Main Level | Dining Room | 3.67 m | 3.98 m | 3.67 m x 3.98 m |
| Main Level | Office | 3.05 m | 3.38 m | 3.05 m x 3.38 m |
| Main Level | Mud Room | 4.29 m | 2.45 m | 4.29 m x 2.45 m |
https://www.realtor.ca/real-estate/27672199/26-baron-crescent-middlesex-centre-kilworth-kilworth
Interested?
Contact us for more information
Chantel Vanleeuwen
Salesperson
Contact Melanie & Shelby Pearce
Sales Representative for Royal Lepage Triland Realty, Brokerage
YOUR LONDON, ONTARIO REALTOR®

Melanie Pearce
Phone: 226-268-9880
You can rely on us to be a realtor who will advocate for you and strive to get you what you want. Reach out to us today- We're excited to hear from you!

Shelby Pearce
Phone: 519-639-0228
CALL . TEXT . EMAIL
MELANIE PEARCE
Sales Representative for Royal Lepage Triland Realty, Brokerage
© 2023 Melanie Pearce- All rights reserved | Made with ❤️ by Jet Branding









