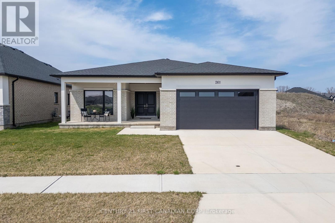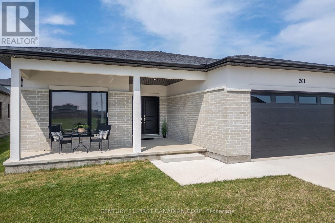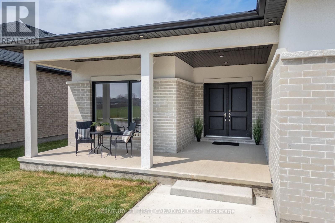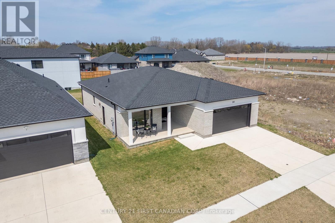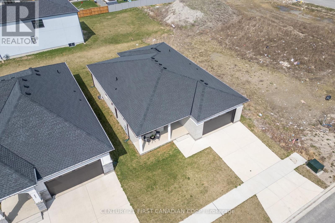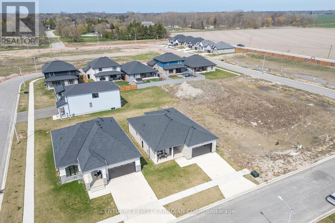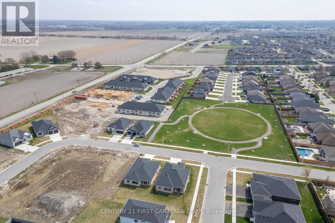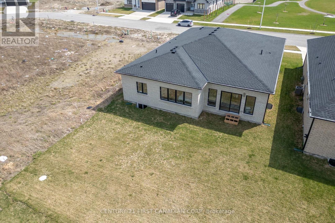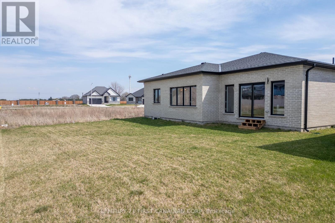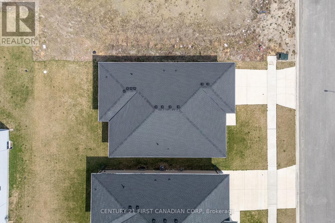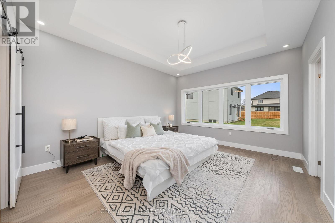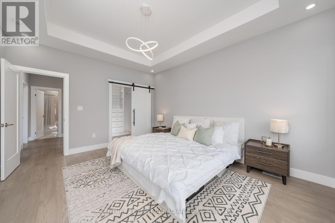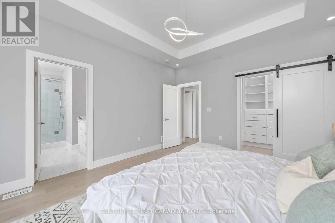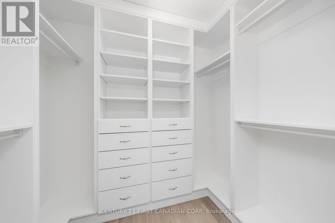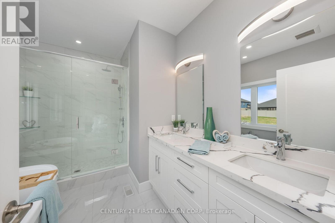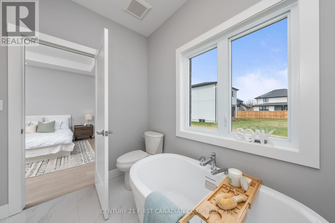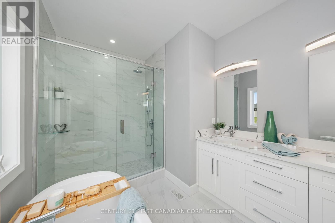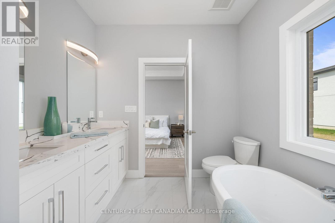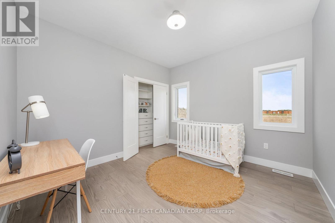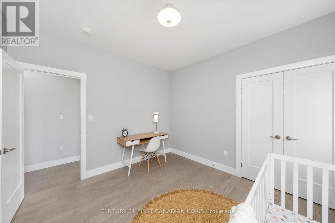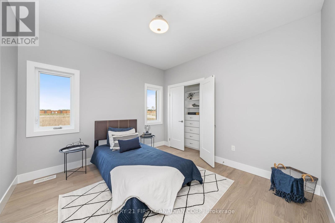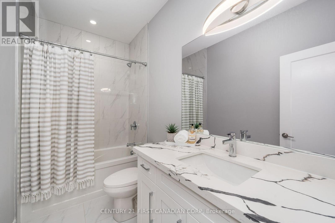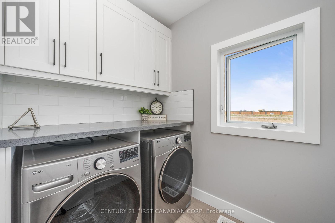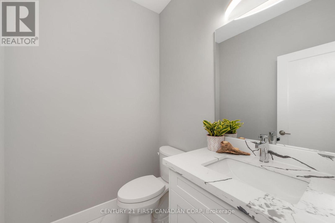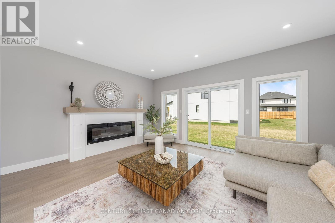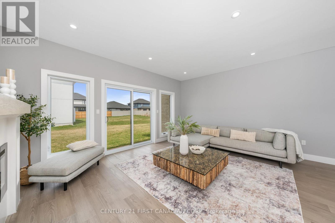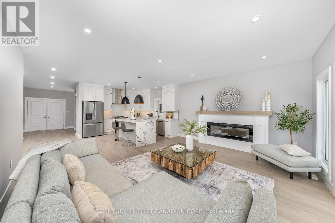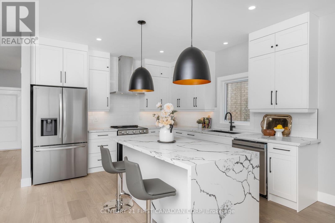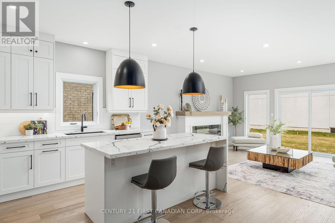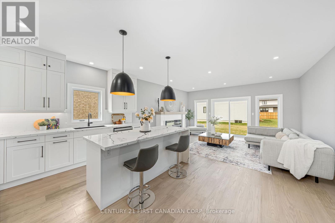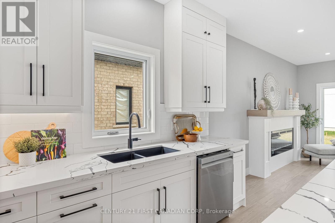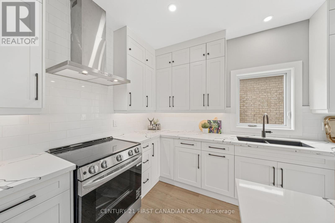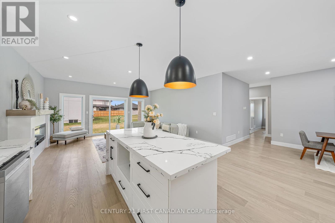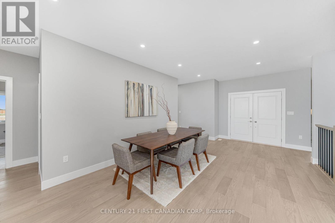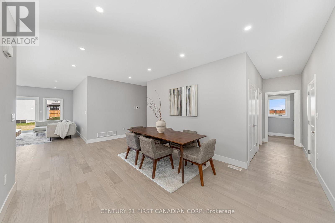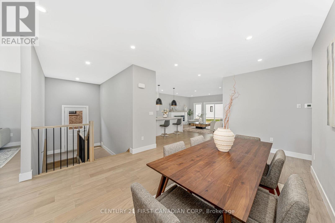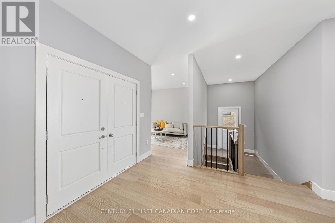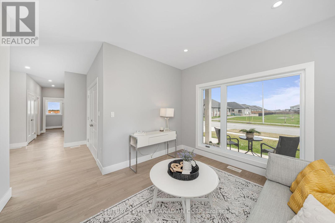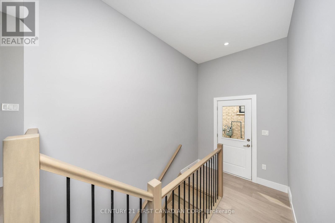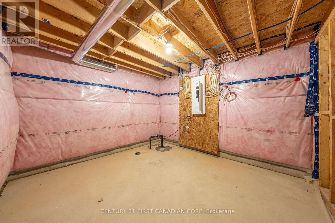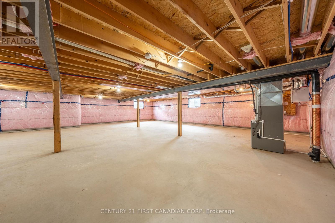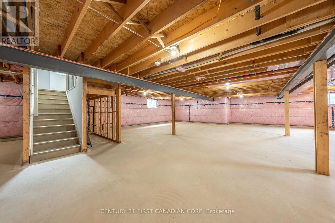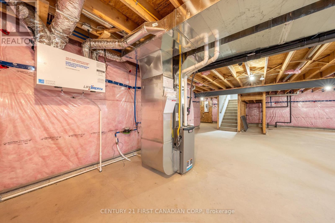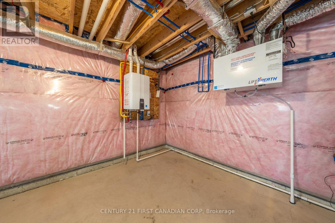261 Stathis Boulevard Sarnia, Ontario N5S 0A8
$759,900
$5000 CASH BACK INCENTIVE!!! Experience elevated living in Sarnia's coveted Magnolia Trails. This pristine 1,944 SF bungalow combines luxury and versatility in one of the city's most sought-after new developments. With 3 spacious bedrooms, a dedicated office/den, open-concept kitchen featuring a waterfall island and brand new stainless steel appliances, this home offers the perfect lend on sophistication and function, designed for modern living. Enjoy a spa-inspired 5-pc ensuite, stylish 4-pc main bath, and convenient powder room off the mudroom. Side entrance off the stairs to the basement opens the door to future possibilities-whether it's an in-law suite, rental income, or extended family living. Lower level is unfinished, ready for your custom vision. Built just 2 years ago and never lived in, this residence sits across from a peaceful park, minutes from Sarnia's best beaches, close to top-rated schools, and steps to shopping and Blackwell Trails Parl. Luxury, location, and lifestyle-one exceptional address. (id:53488)
Property Details
| MLS® Number | X12102695 |
| Property Type | Single Family |
| Community Name | Sarnia |
| Amenities Near By | Park, Place Of Worship, Schools |
| Equipment Type | Water Heater |
| Features | Level Lot, Conservation/green Belt, Lighting, Level, Carpet Free, Sump Pump |
| Parking Space Total | 4 |
| Rental Equipment Type | Water Heater |
| Structure | Porch |
Building
| Bathroom Total | 3 |
| Bedrooms Above Ground | 3 |
| Bedrooms Total | 3 |
| Age | 0 To 5 Years |
| Amenities | Fireplace(s) |
| Appliances | Garage Door Opener Remote(s), Water Heater - Tankless, Dishwasher, Dryer, Garage Door Opener, Stove, Washer, Refrigerator |
| Architectural Style | Bungalow |
| Basement Features | Separate Entrance |
| Basement Type | Full |
| Construction Style Attachment | Detached |
| Cooling Type | Central Air Conditioning |
| Exterior Finish | Brick, Stucco |
| Fire Protection | Smoke Detectors |
| Fireplace Present | Yes |
| Fireplace Total | 1 |
| Foundation Type | Poured Concrete |
| Half Bath Total | 1 |
| Heating Fuel | Natural Gas |
| Heating Type | Forced Air |
| Stories Total | 1 |
| Size Interior | 1,500 - 2,000 Ft2 |
| Type | House |
| Utility Water | Municipal Water |
Parking
| Attached Garage | |
| Garage |
Land
| Acreage | No |
| Land Amenities | Park, Place Of Worship, Schools |
| Sewer | Sanitary Sewer |
| Size Depth | 123 Ft ,4 In |
| Size Frontage | 52 Ft ,6 In |
| Size Irregular | 52.5 X 123.4 Ft |
| Size Total Text | 52.5 X 123.4 Ft|under 1/2 Acre |
| Surface Water | Lake/pond |
Rooms
| Level | Type | Length | Width | Dimensions |
|---|---|---|---|---|
| Main Level | Foyer | 7.37 m | 1.55 m | 7.37 m x 1.55 m |
| Main Level | Bathroom | 1.61 m | 2.98 m | 1.61 m x 2.98 m |
| Main Level | Bathroom | 1.61 m | 1.79 m | 1.61 m x 1.79 m |
| Main Level | Dining Room | 3.96 m | 4.6 m | 3.96 m x 4.6 m |
| Main Level | Kitchen | 5.18 m | 4.08 m | 5.18 m x 4.08 m |
| Main Level | Great Room | 5.18 m | 4.38 m | 5.18 m x 4.38 m |
| Main Level | Primary Bedroom | 3.9 m | 4.3 m | 3.9 m x 4.3 m |
| Main Level | Bedroom 2 | 3.56 m | 3.08 m | 3.56 m x 3.08 m |
| Main Level | Bedroom 3 | 3.56 m | 3.08 m | 3.56 m x 3.08 m |
| Main Level | Den | 3.5 m | 3.74 m | 3.5 m x 3.74 m |
| Main Level | Laundry Room | 1.82 m | 2.19 m | 1.82 m x 2.19 m |
| Main Level | Bathroom | 3.56 m | 2.62 m | 3.56 m x 2.62 m |
https://www.realtor.ca/real-estate/28212050/261-stathis-boulevard-sarnia-sarnia
Contact Us
Contact us for more information

Anna Gladysz
Salesperson
www.facebook.com/annasellslondon
(519) 673-3390
Contact Melanie & Shelby Pearce
Sales Representative for Royal Lepage Triland Realty, Brokerage
YOUR LONDON, ONTARIO REALTOR®

Melanie Pearce
Phone: 226-268-9880
You can rely on us to be a realtor who will advocate for you and strive to get you what you want. Reach out to us today- We're excited to hear from you!

Shelby Pearce
Phone: 519-639-0228
CALL . TEXT . EMAIL
Important Links
MELANIE PEARCE
Sales Representative for Royal Lepage Triland Realty, Brokerage
© 2023 Melanie Pearce- All rights reserved | Made with ❤️ by Jet Branding
