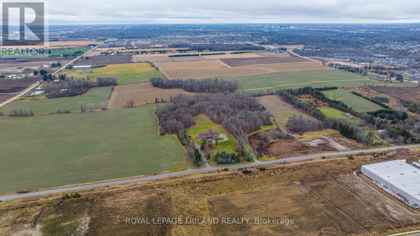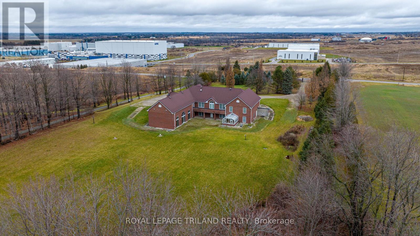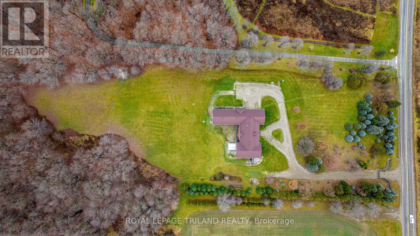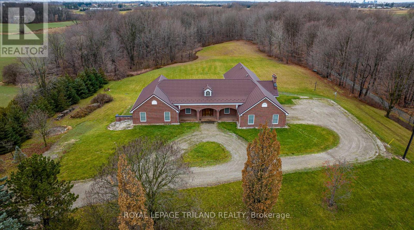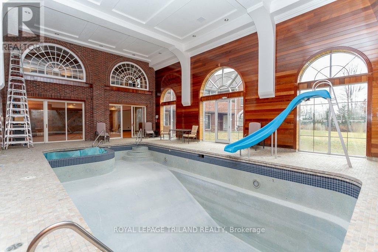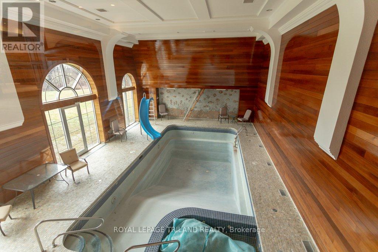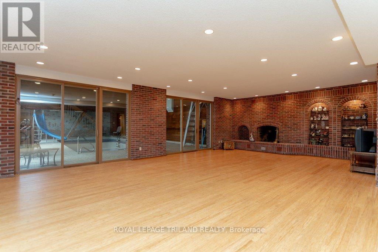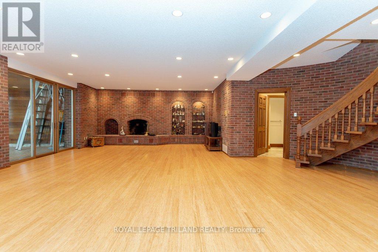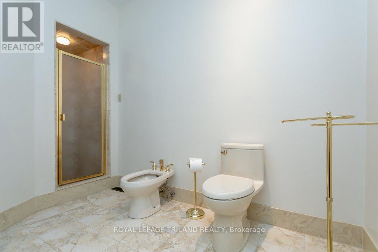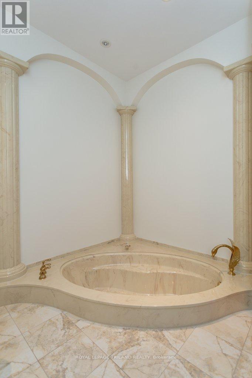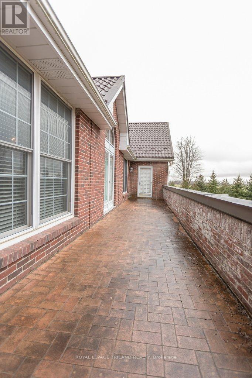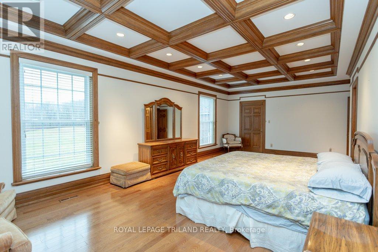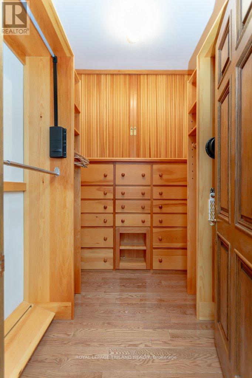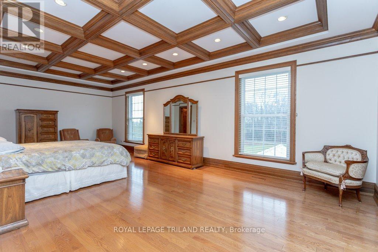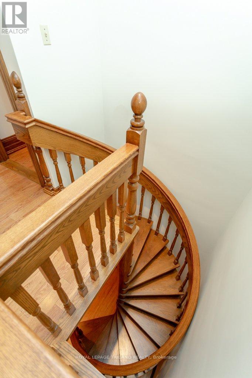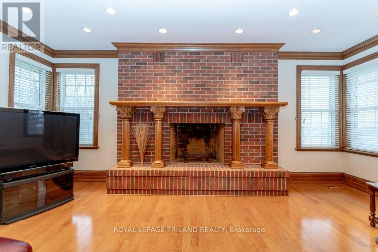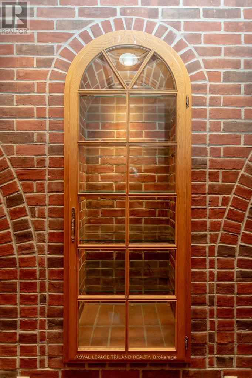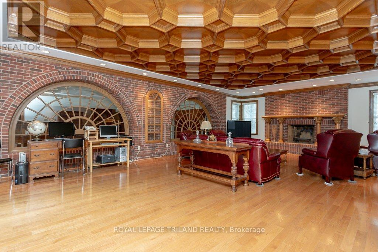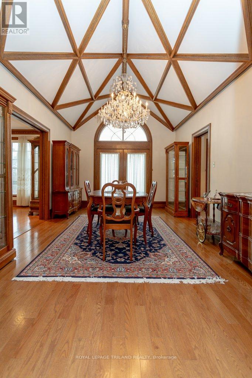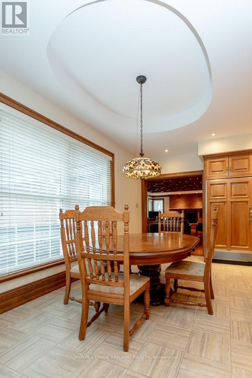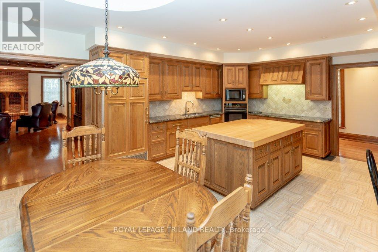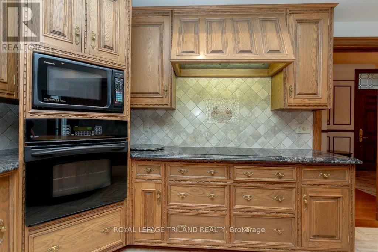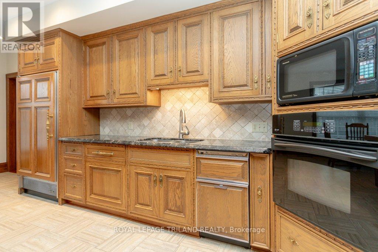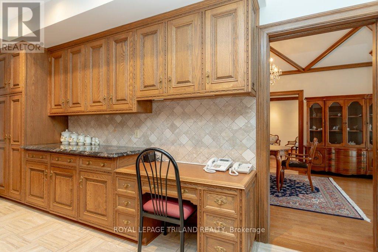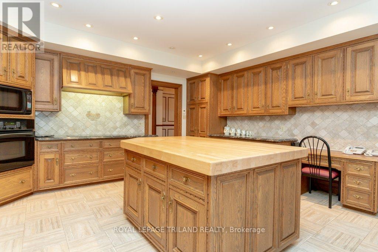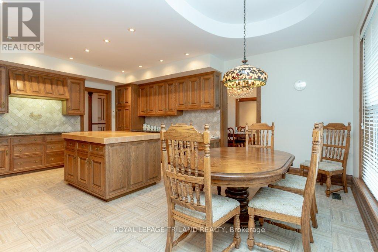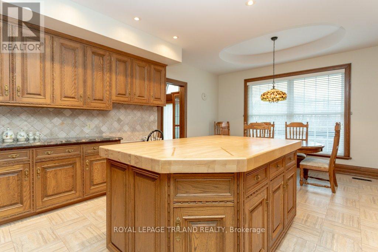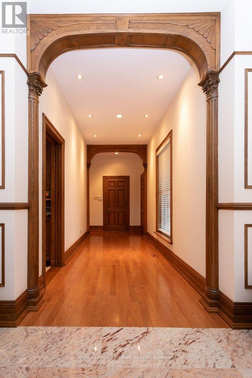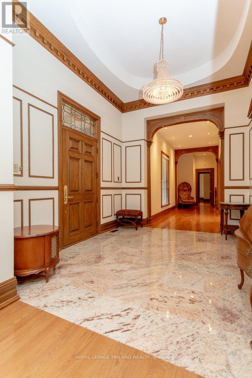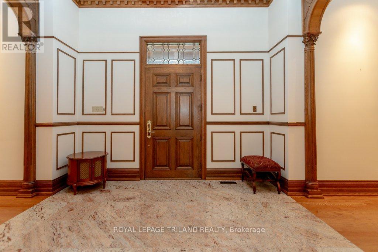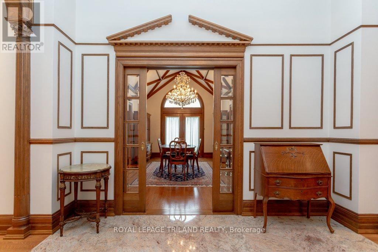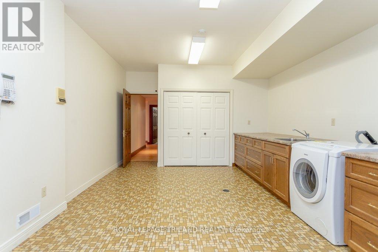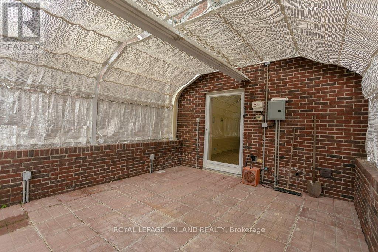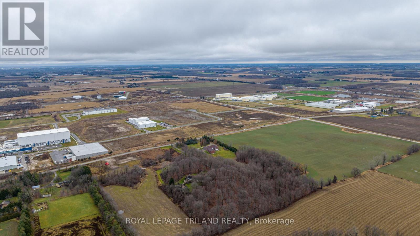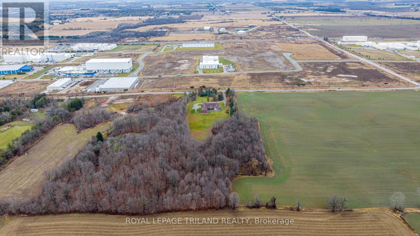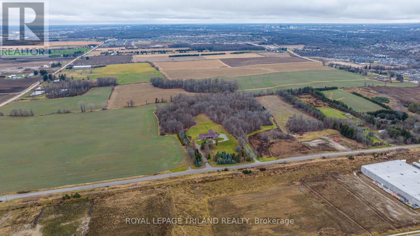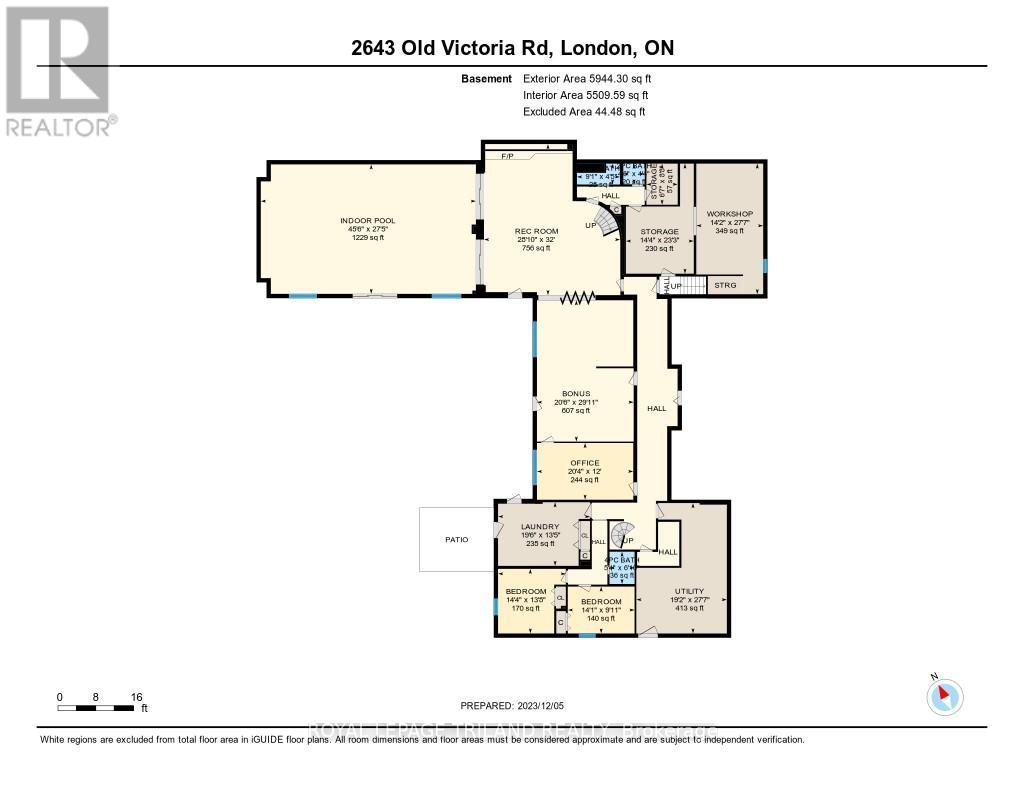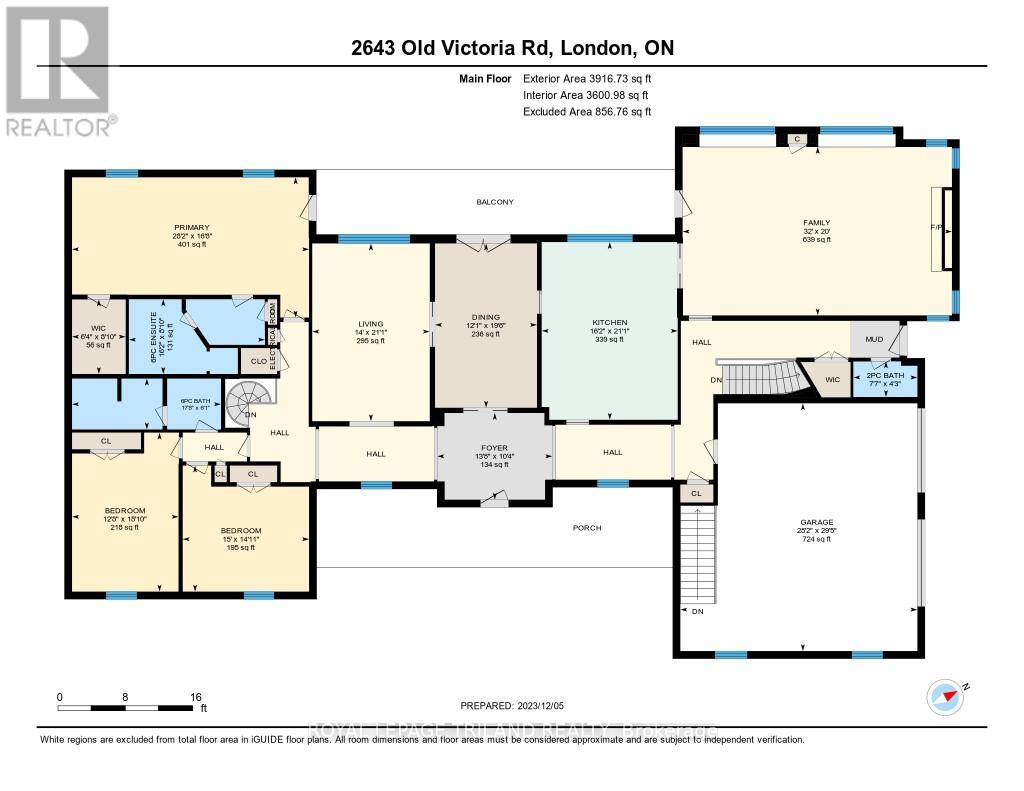2643 Old Victoria Road London South, Ontario N6M 1B8
$10,900,000
ATTENTION INVESTORS! PRIME LOCATION Directly borders Bradley Ave and Old Victoria Road directly across from London's Innovation Park - 46-acre haven, strategically positioned near the 401 Exit and minutes from London's thriving communities. A prime opportunity for investors eyeing future development or crafting a dream country retreat. With dual road frontage along Old Victoria Road and Bradley Ave, this transcends a mere farm - an enclave of potential. Currently, 35 productive acres are rented and planted in a coverage crop. Nestled within this stunning property is approximately 9000 sq. ft.Residence radiating Timeless European Design, Excellent Craftsmanship, and High-End Finishes. Handcrafted solid Oak Doors, Crown Moldings, Trim, and Flooring grace every living space. Don't miss the opportunity to own this property located in the City of London. Call to schedule your showing today (id:53488)
Property Details
| MLS® Number | X12054372 |
| Property Type | Agriculture |
| Community Name | South U |
| Farm Type | Farm |
| Features | Flat Site, Dry |
| Parking Space Total | 32 |
| Pool Type | Indoor Pool |
| Structure | Porch |
Building
| Bathroom Total | 5 |
| Bedrooms Above Ground | 3 |
| Bedrooms Below Ground | 2 |
| Bedrooms Total | 5 |
| Age | 31 To 50 Years |
| Amenities | Fireplace(s) |
| Appliances | Garage Door Opener Remote(s), Water Heater, Dishwasher, Dryer, Microwave, Stove, Washer, Refrigerator |
| Architectural Style | Raised Bungalow |
| Basement Development | Finished |
| Basement Features | Separate Entrance, Walk Out |
| Basement Type | N/a (finished) |
| Exterior Finish | Brick, Steel |
| Fireplace Present | Yes |
| Foundation Type | Poured Concrete |
| Half Bath Total | 2 |
| Heating Fuel | Wood |
| Heating Type | Other |
| Stories Total | 1 |
| Size Interior | 5,000 - 100,000 Ft2 |
Parking
| Attached Garage | |
| Garage |
Land
| Acreage | Yes |
| Size Irregular | 1644.3 X 1228.4 Acre |
| Size Total Text | 1644.3 X 1228.4 Acre|25 - 50 Acres |
Rooms
| Level | Type | Length | Width | Dimensions |
|---|---|---|---|---|
| Lower Level | Laundry Room | 5.93 m | 4.1 m | 5.93 m x 4.1 m |
| Lower Level | Bedroom | 4.37 m | 4.17 m | 4.37 m x 4.17 m |
| Lower Level | Bedroom | 4.31 m | 3.02 m | 4.31 m x 3.02 m |
| Lower Level | Recreational, Games Room | 8.78 m | 9.74 m | 8.78 m x 9.74 m |
| Lower Level | Bathroom | 1.61 m | 2.08 m | 1.61 m x 2.08 m |
| Lower Level | Office | 6.21 m | 3.66 m | 6.21 m x 3.66 m |
| Main Level | Kitchen | 6.43 m | 4.92 m | 6.43 m x 4.92 m |
| Main Level | Family Room | 6.1 m | 9.75 m | 6.1 m x 9.75 m |
| Main Level | Living Room | 6.43 m | 4.26 m | 6.43 m x 4.26 m |
| Main Level | Dining Room | 5.94 m | 3.69 m | 5.94 m x 3.69 m |
| Main Level | Primary Bedroom | 5.07 m | 8.58 m | 5.07 m x 8.58 m |
| Main Level | Bedroom | 5.75 m | 3.85 m | 5.75 m x 3.85 m |
| Main Level | Bedroom | 4.56 m | 4.57 m | 4.56 m x 4.57 m |
| Main Level | Bathroom | 1.29 m | 2.32 m | 1.29 m x 2.32 m |
| Main Level | Bathroom | 2.71 m | 4.93 m | 2.71 m x 4.93 m |
| Main Level | Bathroom | 1.84 m | 5.39 m | 1.84 m x 5.39 m |
| Main Level | Foyer | 3.14 m | 4.16 m | 3.14 m x 4.16 m |
https://www.realtor.ca/real-estate/28102559/2643-old-victoria-road-london-south-south-u-south-u
Contact Us
Contact us for more information

Trisha Crinklaw
Salesperson
(519) 633-0600
Contact Melanie & Shelby Pearce
Sales Representative for Royal Lepage Triland Realty, Brokerage
YOUR LONDON, ONTARIO REALTOR®

Melanie Pearce
Phone: 226-268-9880
You can rely on us to be a realtor who will advocate for you and strive to get you what you want. Reach out to us today- We're excited to hear from you!

Shelby Pearce
Phone: 519-639-0228
CALL . TEXT . EMAIL
Important Links
MELANIE PEARCE
Sales Representative for Royal Lepage Triland Realty, Brokerage
© 2023 Melanie Pearce- All rights reserved | Made with ❤️ by Jet Branding
