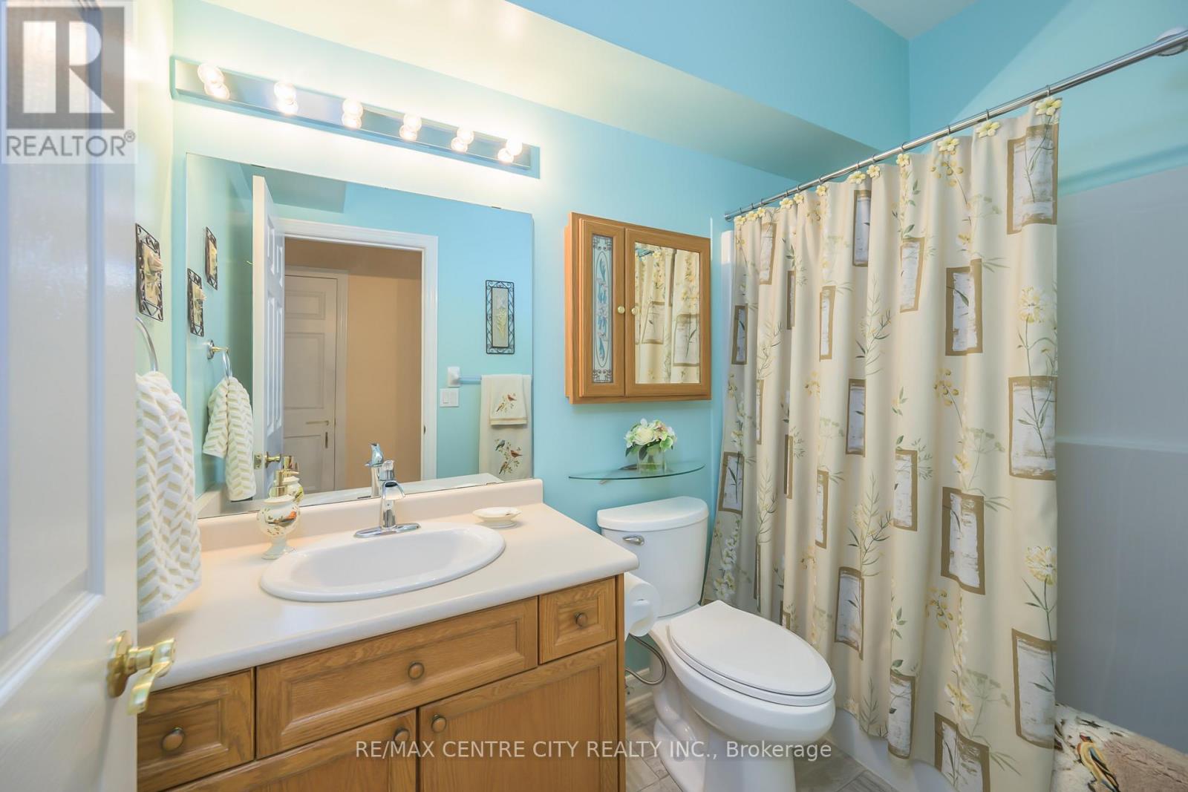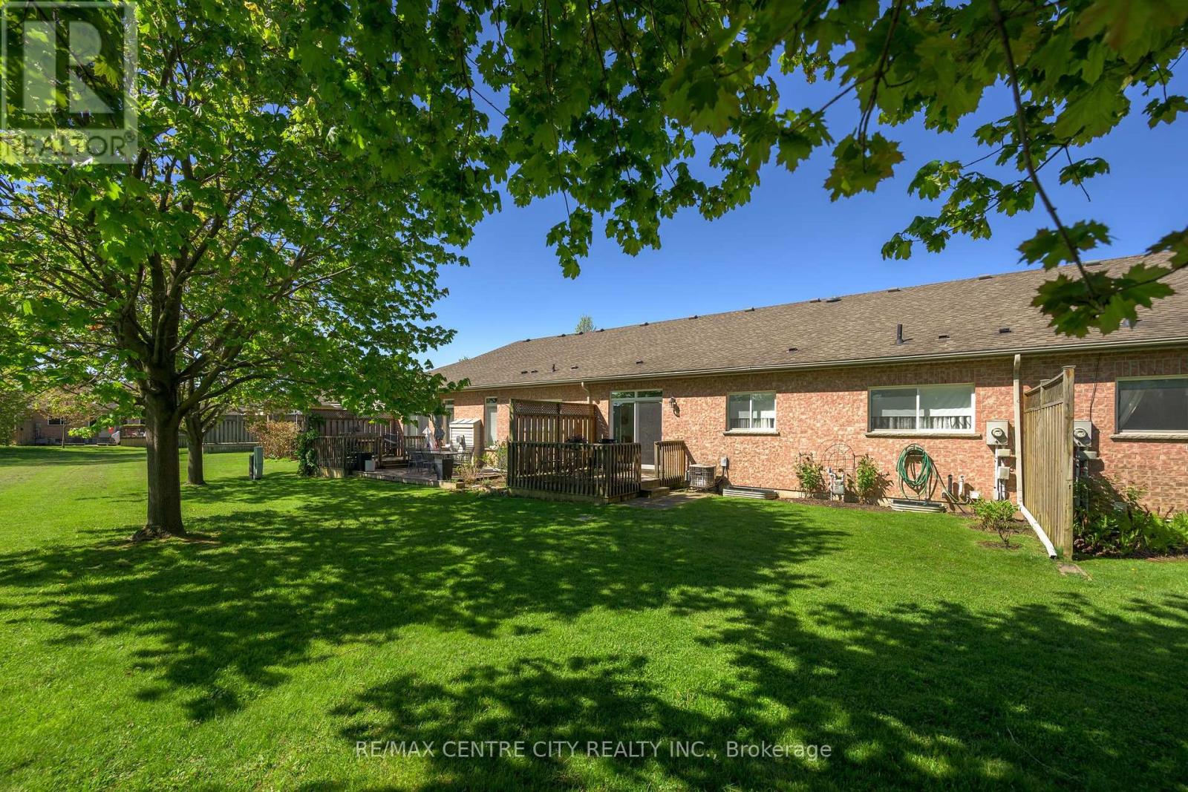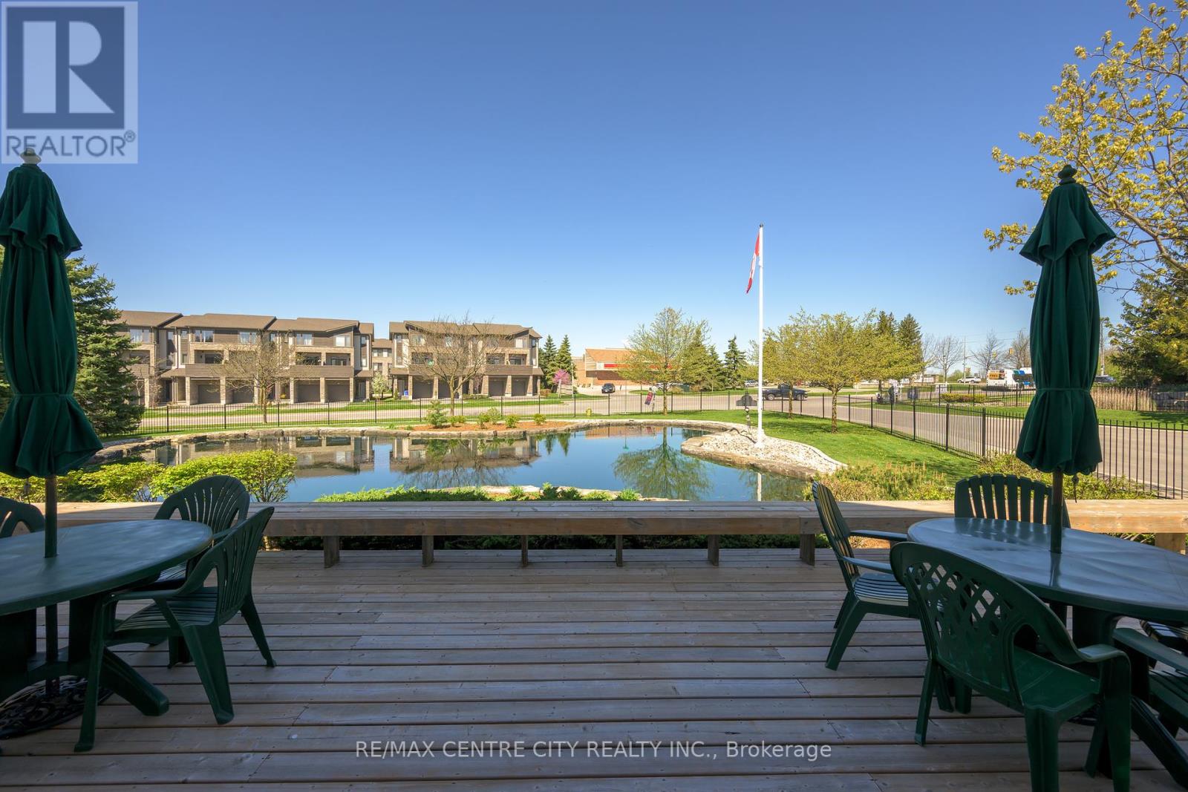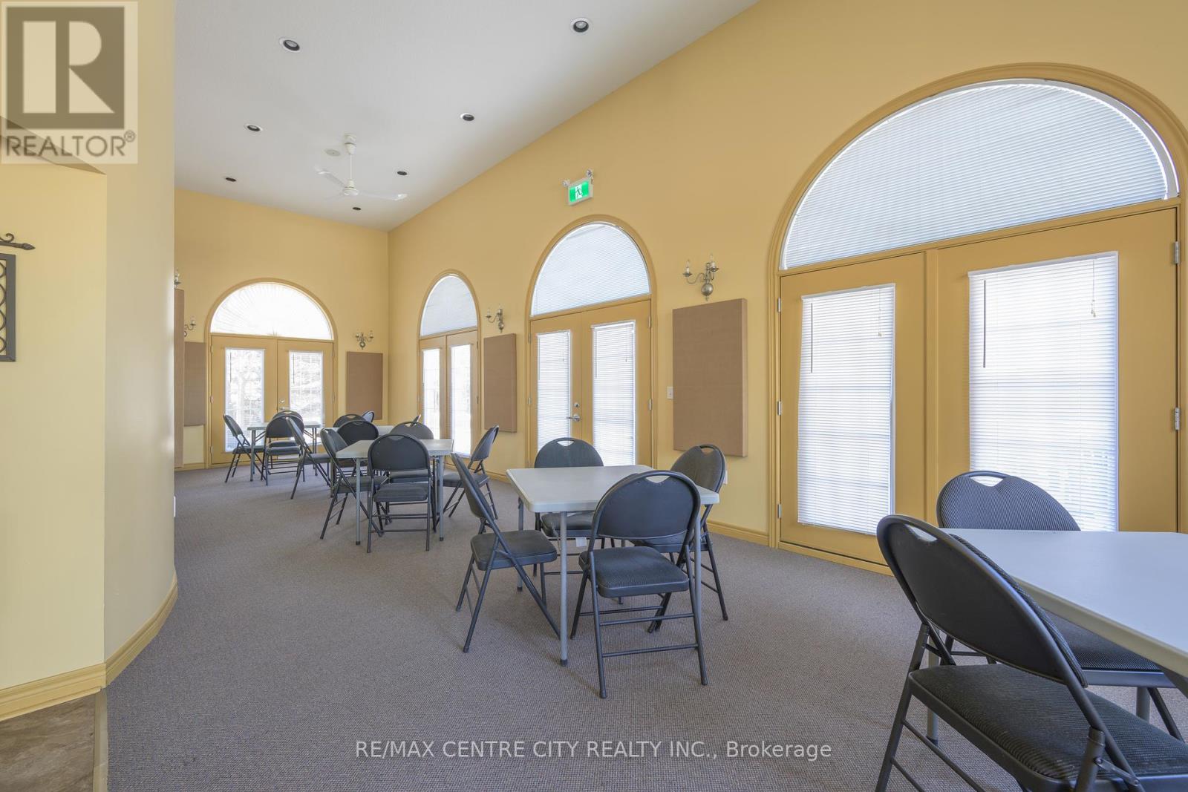267 - 2025 Meadowgate Boulevard London South, Ontario N6M 1K9
$599,900Maintenance, Common Area Maintenance, Insurance
$522 Monthly
Maintenance, Common Area Maintenance, Insurance
$522 MonthlyA home is a story from its beginnings to the people who filled its rooms, and the walls that recorded their lives. Here is the story of 267-2025 Meadowgate Boulevard I was built in 2003, in that time, all 2,200 square feet of me, top to bottom, has been extremely well kept. I am move in ready for anyone who can appreciate all my features: two main floor bedrooms and full bathrooms with a walk-in closet and ensuite adjoining the principal bedroom, gleaming hardwood in a dining that opens to a living area for after dinner conversation, and a spacious yet cozy lower-level family room with gas fireplace, and bedroom with full bath. Can you imagine it all? The patio doors of my immaculate eat-in kitchen open to a small deck and an Eden-like view. Add to that, my Sunnyside neighbourhood location is in a beautiful and worry-free complex with all the amenities perfectly thought out for private functions games room, lounge space, kitchen, indoor swimming pool, fitness centre and stunning deck views. I am a home that invites you to live the good life! (id:53488)
Open House
This property has open houses!
1:30 pm
Ends at:3:00 pm
Property Details
| MLS® Number | X12138968 |
| Property Type | Single Family |
| Community Name | South U |
| Amenities Near By | Hospital, Park, Place Of Worship, Schools, Public Transit |
| Community Features | Pet Restrictions |
| Equipment Type | Water Heater |
| Features | Flat Site |
| Parking Space Total | 4 |
| Rental Equipment Type | Water Heater |
| Structure | Clubhouse, Deck, Porch |
Building
| Bathroom Total | 3 |
| Bedrooms Above Ground | 3 |
| Bedrooms Total | 3 |
| Age | 16 To 30 Years |
| Amenities | Exercise Centre, Recreation Centre, Party Room, Visitor Parking, Fireplace(s) |
| Appliances | Garage Door Opener Remote(s), Water Meter, Dishwasher, Dryer, Stove, Washer |
| Architectural Style | Bungalow |
| Basement Development | Finished |
| Basement Type | Full (finished) |
| Cooling Type | Central Air Conditioning |
| Exterior Finish | Brick, Vinyl Siding |
| Fireplace Present | Yes |
| Fireplace Total | 1 |
| Fireplace Type | Insert |
| Foundation Type | Poured Concrete |
| Heating Fuel | Natural Gas |
| Heating Type | Forced Air |
| Stories Total | 1 |
| Size Interior | 1,200 - 1,399 Ft2 |
| Type | Row / Townhouse |
Parking
| Attached Garage | |
| Garage |
Land
| Acreage | No |
| Land Amenities | Hospital, Park, Place Of Worship, Schools, Public Transit |
| Landscape Features | Landscaped |
Rooms
| Level | Type | Length | Width | Dimensions |
|---|---|---|---|---|
| Lower Level | Bathroom | Measurements not available | ||
| Lower Level | Recreational, Games Room | 7.9 m | 6 m | 7.9 m x 6 m |
| Lower Level | Bedroom | 3.7 m | 3.3 m | 3.7 m x 3.3 m |
| Lower Level | Utility Room | 6.2 m | 4.5 m | 6.2 m x 4.5 m |
| Main Level | Living Room | 7.2 m | 4.5 m | 7.2 m x 4.5 m |
| Main Level | Kitchen | 5.8 m | 3.2 m | 5.8 m x 3.2 m |
| Main Level | Primary Bedroom | 4.3 m | 3.5 m | 4.3 m x 3.5 m |
| Main Level | Bedroom | 3.4 m | 3.2 m | 3.4 m x 3.2 m |
| Main Level | Laundry Room | 1.7 m | 1.6 m | 1.7 m x 1.6 m |
| Main Level | Bathroom | Measurements not available | ||
| Main Level | Bathroom | Measurements not available |
Contact Us
Contact us for more information
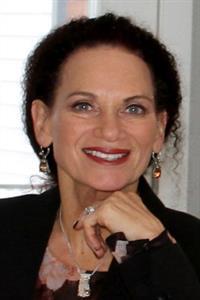
Carol Turnbull
Salesperson
(519) 667-1800

Carrie Turnbull
Salesperson
(519) 667-1800
Contact Melanie & Shelby Pearce
Sales Representative for Royal Lepage Triland Realty, Brokerage
YOUR LONDON, ONTARIO REALTOR®

Melanie Pearce
Phone: 226-268-9880
You can rely on us to be a realtor who will advocate for you and strive to get you what you want. Reach out to us today- We're excited to hear from you!

Shelby Pearce
Phone: 519-639-0228
CALL . TEXT . EMAIL
Important Links
MELANIE PEARCE
Sales Representative for Royal Lepage Triland Realty, Brokerage
© 2023 Melanie Pearce- All rights reserved | Made with ❤️ by Jet Branding















