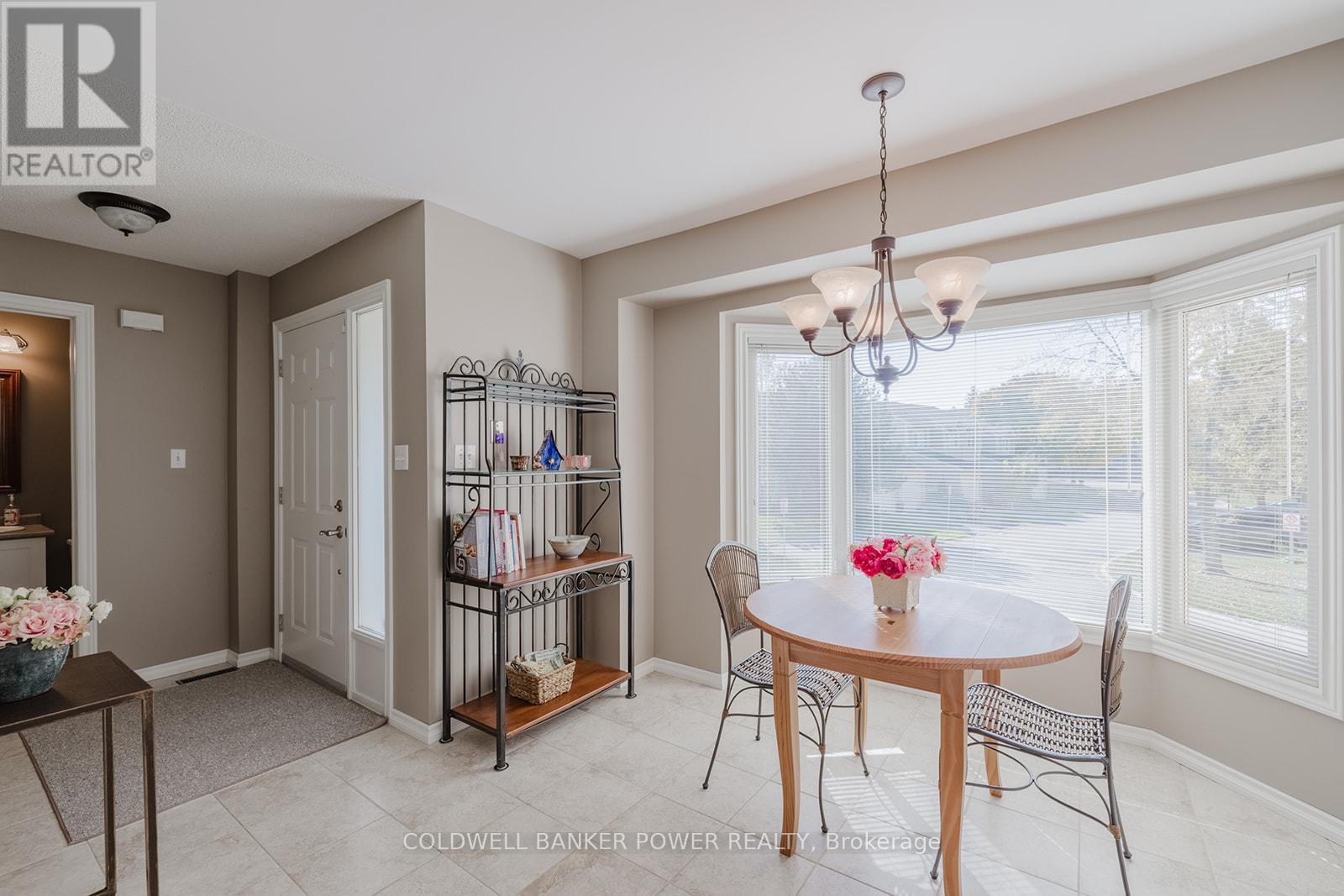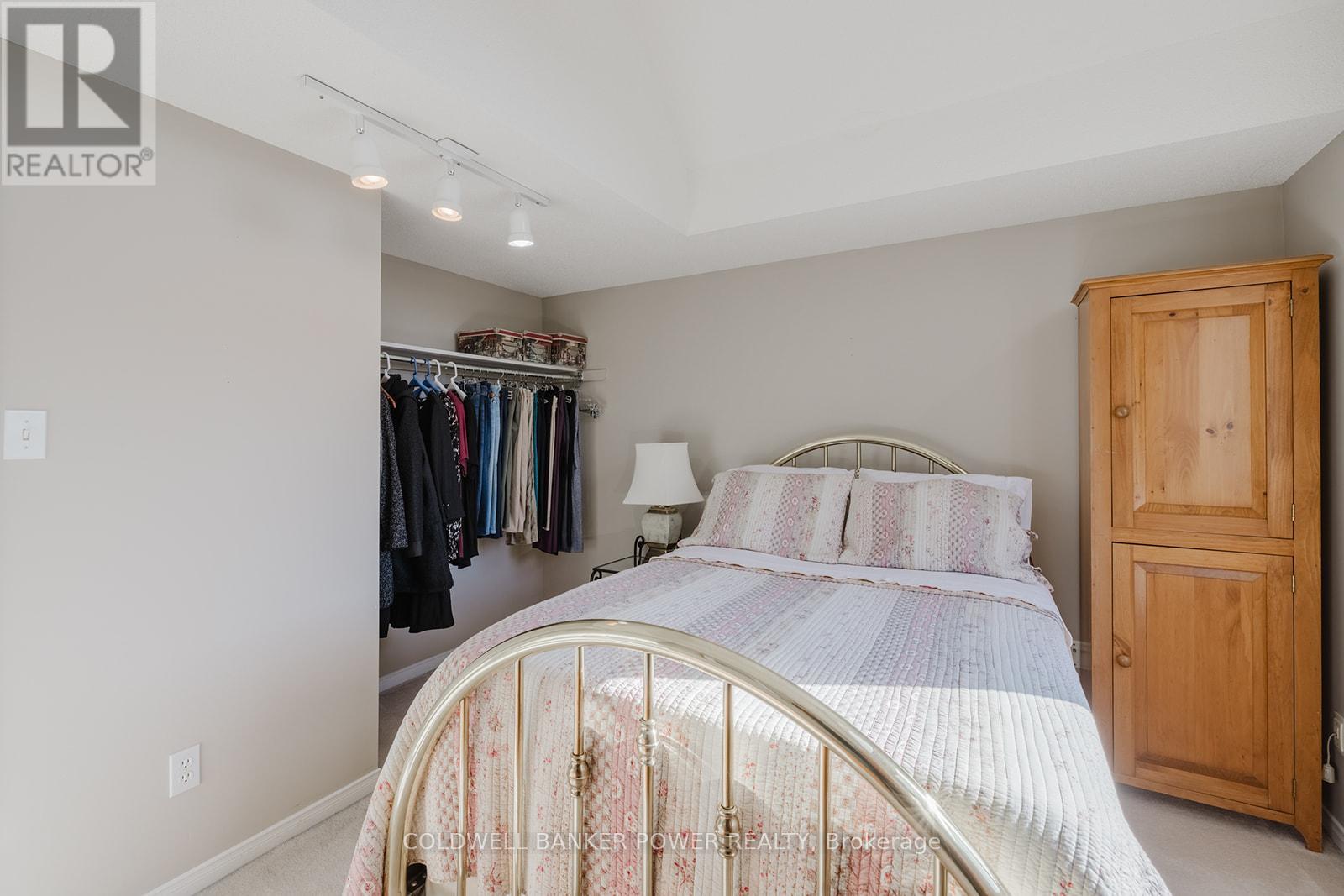27 - 9 Ailsa Place London, Ontario N5Z 4Z6
$449,999Maintenance, Insurance
$450 Monthly
Maintenance, Insurance
$450 MonthlyWelcome home to unit 27 - 9 Ailsa Place! A quiet little community tucked away in the trees. This 3 storey home is awaiting its next owner. Please come inside to the open concept, bright kitchen area which offers updated custom cabinetry and a brand new fridge. Off the kitchen is a cozy living/dining area backing on to woods and ravine. Nature is at your back doorstep with the privacy of the forest behind. Take your pick of upper or lower deck to enjoy your morning coffee and watch the wildlife or enjoy the trees changing colour for fall. Upstairs you will find 3 generous bedrooms and 2 full bathrooms. The lower level offers a walk-out, access to the garage, large storage room, laundry room and rec room or potential office/bedroom area. This home is filled with natural light and so lovely at any time of day. It has been extremely well cared for the last 20 years. Pride of ownership is evident here. Please schedule your private showing today! (id:53488)
Property Details
| MLS® Number | X10408820 |
| Property Type | Single Family |
| Community Name | South J |
| AmenitiesNearBy | Hospital, Public Transit |
| CommunityFeatures | Pet Restrictions, School Bus |
| Features | Wooded Area, Ravine, Dry |
| ParkingSpaceTotal | 2 |
| Structure | Deck, Porch, Patio(s) |
Building
| BathroomTotal | 3 |
| BedroomsAboveGround | 3 |
| BedroomsTotal | 3 |
| Appliances | Garage Door Opener Remote(s), Oven - Built-in, Water Heater, Dishwasher, Dryer, Range, Refrigerator, Stove, Washer |
| BasementDevelopment | Finished |
| BasementFeatures | Walk Out |
| BasementType | N/a (finished) |
| CoolingType | Central Air Conditioning |
| ExteriorFinish | Brick, Vinyl Siding |
| FoundationType | Concrete |
| HalfBathTotal | 1 |
| HeatingFuel | Natural Gas |
| HeatingType | Forced Air |
| StoriesTotal | 3 |
| SizeInterior | 1599.9864 - 1798.9853 Sqft |
| Type | Row / Townhouse |
Parking
| Attached Garage |
Land
| Acreage | No |
| LandAmenities | Hospital, Public Transit |
| SurfaceWater | River/stream |
| ZoningDescription | R5-4 |
Rooms
| Level | Type | Length | Width | Dimensions |
|---|---|---|---|---|
| Second Level | Kitchen | 3.47 m | 1.13 m | 3.47 m x 1.13 m |
| Second Level | Living Room | 4.49 m | 3.77 m | 4.49 m x 3.77 m |
| Second Level | Dining Room | 2.53 m | 3.08 m | 2.53 m x 3.08 m |
| Second Level | Bathroom | 1.53 m | 1.59 m | 1.53 m x 1.59 m |
| Third Level | Primary Bedroom | 6.55 m | 3.95 m | 6.55 m x 3.95 m |
| Third Level | Bathroom | 1.8 m | 2.48 m | 1.8 m x 2.48 m |
| Third Level | Bedroom 2 | 3.62 m | 3.63 m | 3.62 m x 3.63 m |
| Third Level | Bedroom 3 | 3.42 m | 3.39 m | 3.42 m x 3.39 m |
| Third Level | Bathroom | 1.52 m | 2.48 m | 1.52 m x 2.48 m |
| Lower Level | Laundry Room | 2.65 m | 1.68 m | 2.65 m x 1.68 m |
| Lower Level | Exercise Room | 3.96 m | 3.81 m | 3.96 m x 3.81 m |
https://www.realtor.ca/real-estate/27619776/27-9-ailsa-place-london-south-j
Interested?
Contact us for more information
Kristen Hanke
Salesperson
#101-630 Colborne Street
London, Ontario N6B 2V2
Contact Melanie & Shelby Pearce
Sales Representative for Royal Lepage Triland Realty, Brokerage
YOUR LONDON, ONTARIO REALTOR®

Melanie Pearce
Phone: 226-268-9880
You can rely on us to be a realtor who will advocate for you and strive to get you what you want. Reach out to us today- We're excited to hear from you!

Shelby Pearce
Phone: 519-639-0228
CALL . TEXT . EMAIL
MELANIE PEARCE
Sales Representative for Royal Lepage Triland Realty, Brokerage
© 2023 Melanie Pearce- All rights reserved | Made with ❤️ by Jet Branding


































