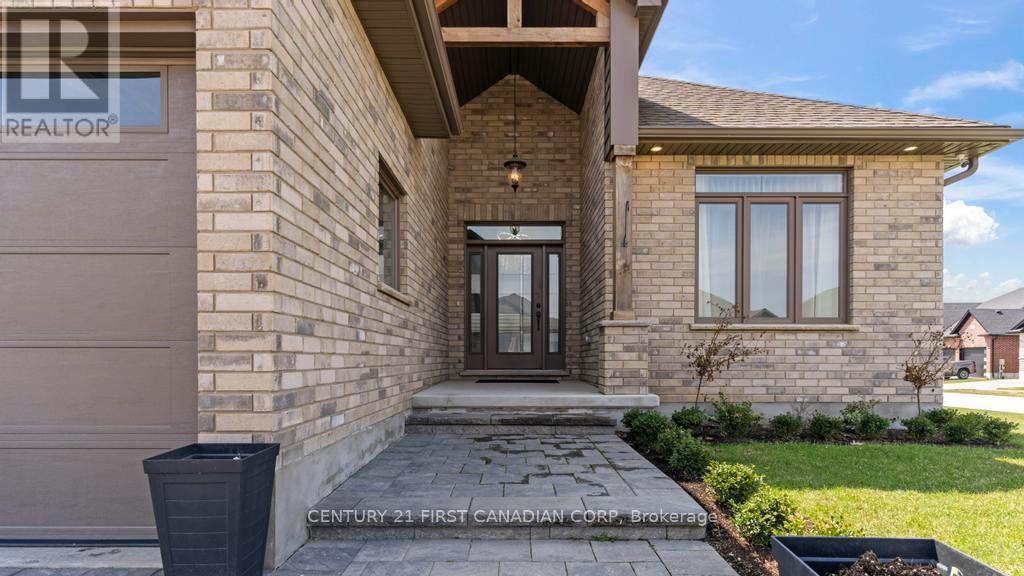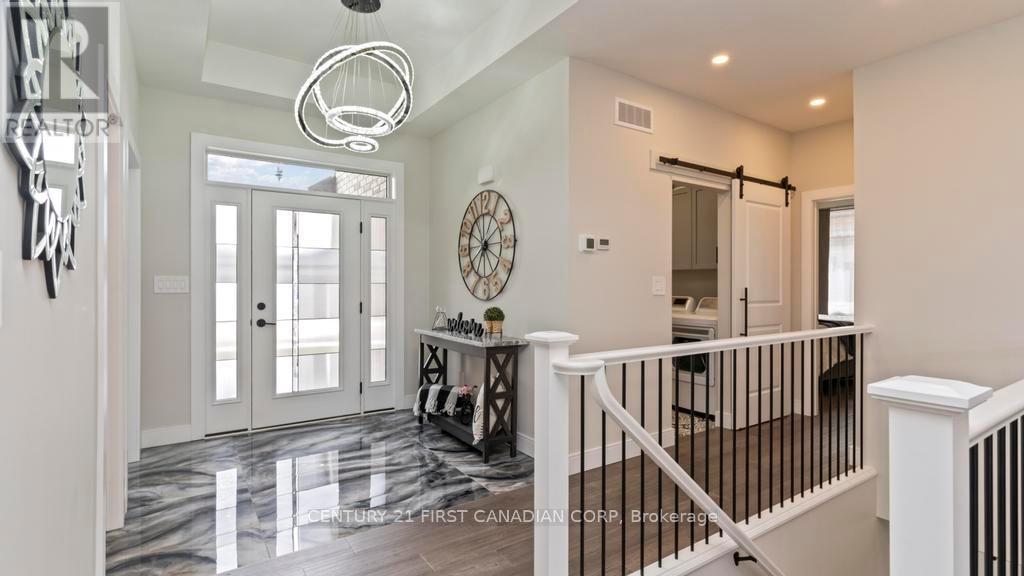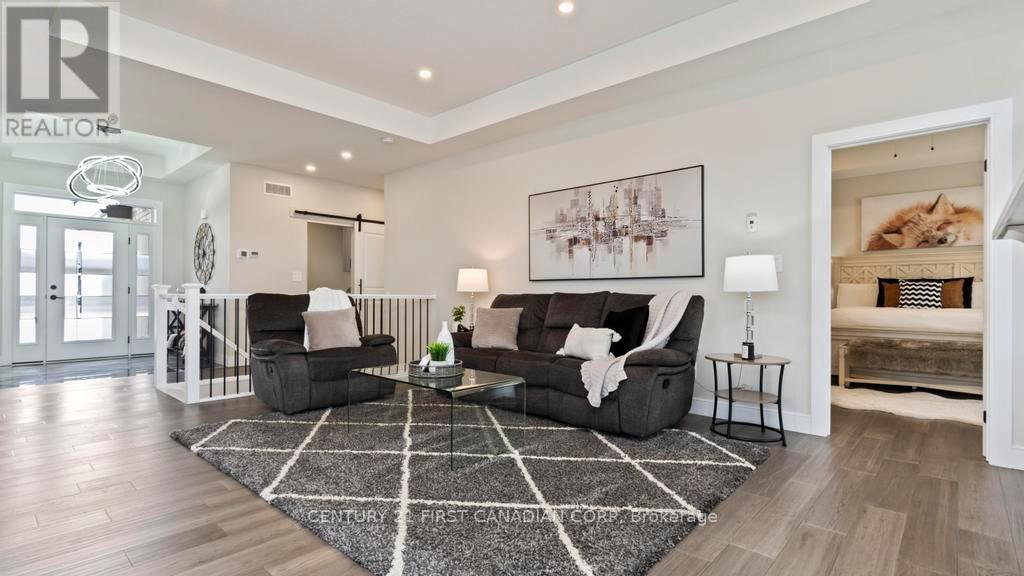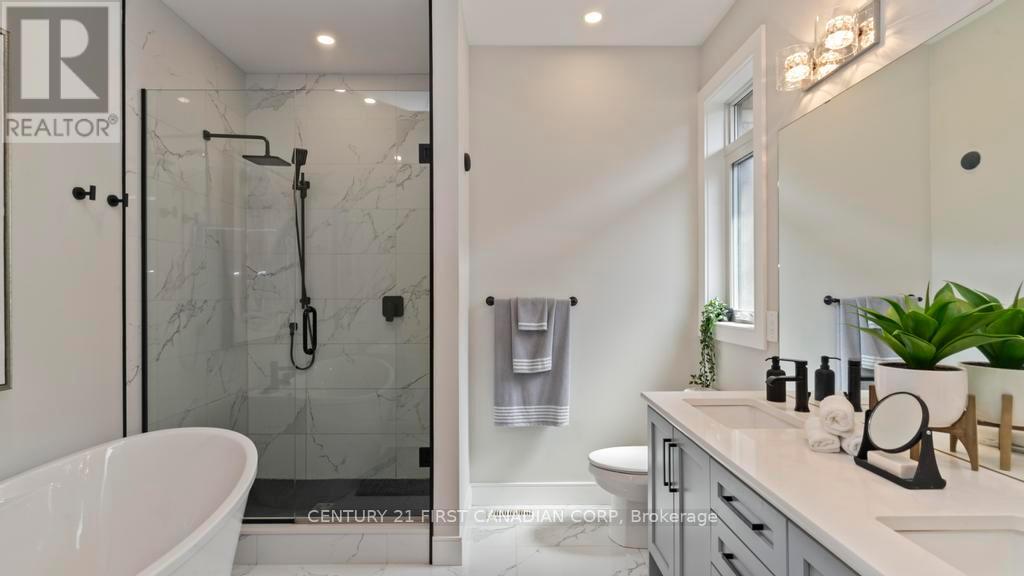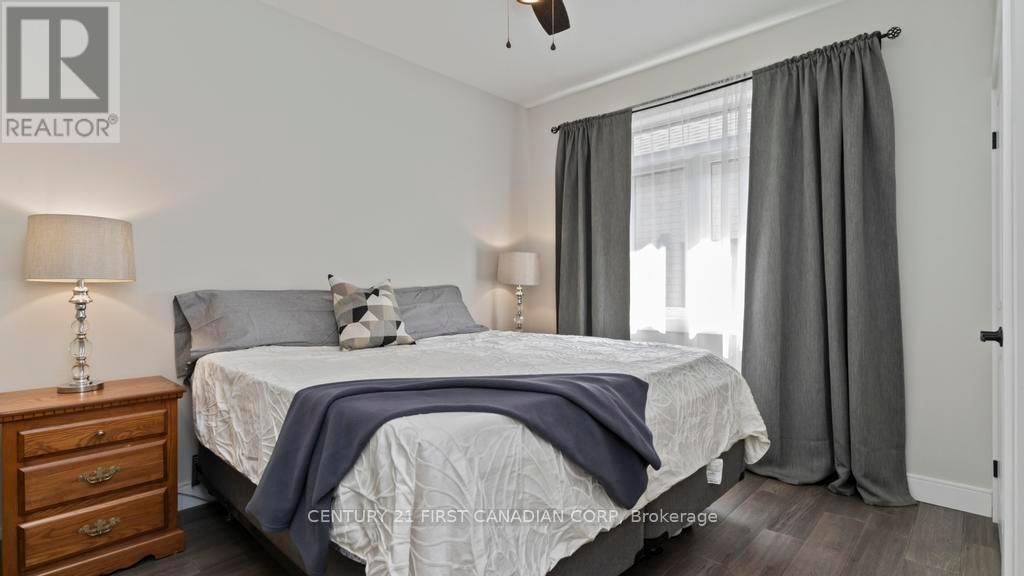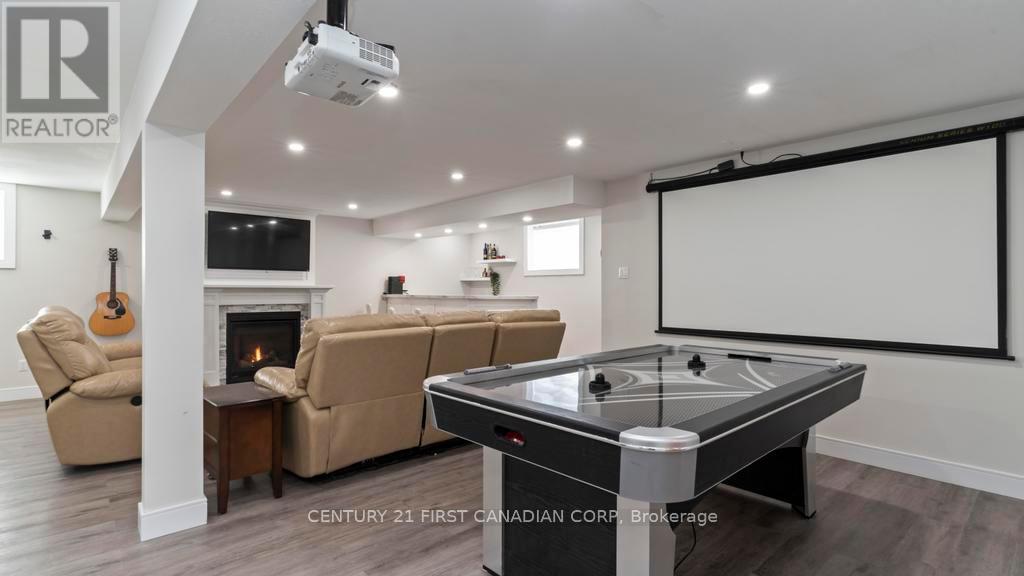27 Elliot Street Strathroy Caradoc, Ontario N7G 0H1
$874,900
A dream home in the desirable South Groves Meadows subdivision of Strathroy! This impressive bungalow is situated on a premium corner lot, offering both privacy and an abundance of natural light. With a total of 5 bedrooms, 3 full bathrooms and a fully finished lower level, this home is ideal for families of all sizes. As you step inside, you'll be greeted by a warm and inviting atmosphere, featuring an open-concept layout that seamlessly connects the living, dining, and kitchen areas. The foyer has custom tile entry with feature light fixture. The kitchen is any home chef's dream with large center island and granite counters and built-in appliances. The spacious dining room is flooded with natural light from the custom windows and gives access to the huge covered deck. The Great Room offers a custom-built fireplace with ceiling height hearth and a tray ceiling. The Primary Bedroom is a private retreat with large walk-in closet and a gorgeous 5 pc ensuite, complete with soaker tub and walk-in tile shower. Two large bedrooms, 4 pc main bath and a dedicated laundry room complete the impressive main floor. The finished lower level, completed in 2025, boasts a bright and airy design in beautiful white neutral tones and features a massive family room, two huge bedrooms and a stylish 4-piece bathroom. Cozy up by the gas fireplace, or lounge at the custom bar, creating a perfect ambiance for relaxation or entertaining. The attached two-car garage adds convenience to your daily routine and provides ample storage space. With its abundance of upgrades, including engineered hardwood, transom windows, stone counters, and more, this home is not only functional but also very stylish. Outside, the corner lot offers a beautiful yard, perfect for outdoor gatherings, gardening, or simply relaxing in your own private oasis. Located in a friendly neighborhood with easy access to Caradoc Sands Golf Course, local amenities, schools, and parks, this property truly has it all. (id:53488)
Open House
This property has open houses!
2:00 pm
Ends at:4:00 pm
Property Details
| MLS® Number | X12084833 |
| Property Type | Single Family |
| Community Name | SE |
| Amenities Near By | Hospital, Schools |
| Features | Irregular Lot Size, Carpet Free, Sump Pump |
| Parking Space Total | 4 |
| Structure | Deck, Porch |
Building
| Bathroom Total | 3 |
| Bedrooms Above Ground | 3 |
| Bedrooms Below Ground | 2 |
| Bedrooms Total | 5 |
| Age | 0 To 5 Years |
| Amenities | Fireplace(s) |
| Appliances | Garage Door Opener Remote(s), Water Heater - Tankless, Water Heater, Water Meter, Dishwasher, Stove, Refrigerator |
| Architectural Style | Bungalow |
| Basement Development | Finished |
| Basement Type | Full (finished) |
| Construction Style Attachment | Detached |
| Cooling Type | Central Air Conditioning |
| Exterior Finish | Brick |
| Fireplace Present | Yes |
| Fireplace Total | 2 |
| Flooring Type | Hardwood |
| Foundation Type | Poured Concrete |
| Heating Fuel | Natural Gas |
| Heating Type | Forced Air |
| Stories Total | 1 |
| Size Interior | 1,500 - 2,000 Ft2 |
| Type | House |
| Utility Water | Municipal Water |
Parking
| Attached Garage | |
| Garage |
Land
| Acreage | No |
| Land Amenities | Hospital, Schools |
| Sewer | Sanitary Sewer |
| Size Depth | 120 Ft |
| Size Frontage | 47 Ft ,10 In |
| Size Irregular | 47.9 X 120 Ft ; 27.91 X 100.28 X 67.74 X 120.05 X 47.85 |
| Size Total Text | 47.9 X 120 Ft ; 27.91 X 100.28 X 67.74 X 120.05 X 47.85 |
| Zoning Description | R1 |
Rooms
| Level | Type | Length | Width | Dimensions |
|---|---|---|---|---|
| Basement | Family Room | 8.36 m | 8.14 m | 8.36 m x 8.14 m |
| Basement | Bedroom 4 | 3.48 m | 3.64 m | 3.48 m x 3.64 m |
| Basement | Bedroom | 5.52 m | 3.03 m | 5.52 m x 3.03 m |
| Main Level | Kitchen | 3.66 m | 3.45 m | 3.66 m x 3.45 m |
| Main Level | Dining Room | 3.35 m | 3.45 m | 3.35 m x 3.45 m |
| Main Level | Living Room | 4.19 m | 5.8 m | 4.19 m x 5.8 m |
| Main Level | Primary Bedroom | 5.34 m | 4.55 m | 5.34 m x 4.55 m |
| Main Level | Bedroom 2 | 3.33 m | 3.43 m | 3.33 m x 3.43 m |
| Main Level | Bedroom 3 | 3.28 m | 3.75 m | 3.28 m x 3.75 m |
| Main Level | Laundry Room | 2.75 m | 2.34 m | 2.75 m x 2.34 m |
https://www.realtor.ca/real-estate/28172121/27-elliot-street-strathroy-caradoc-se-se
Contact Us
Contact us for more information

Kevin Kingma
Salesperson
420 York Street
London, Ontario N6B 1R1
(519) 673-3390

Levi Kap
Salesperson
(519) 671-2379
www.c21.ca/directory/agents/levi-kap
420 York Street
London, Ontario N6B 1R1
(519) 673-3390
Contact Melanie & Shelby Pearce
Sales Representative for Royal Lepage Triland Realty, Brokerage
YOUR LONDON, ONTARIO REALTOR®

Melanie Pearce
Phone: 226-268-9880
You can rely on us to be a realtor who will advocate for you and strive to get you what you want. Reach out to us today- We're excited to hear from you!

Shelby Pearce
Phone: 519-639-0228
CALL . TEXT . EMAIL
Important Links
MELANIE PEARCE
Sales Representative for Royal Lepage Triland Realty, Brokerage
© 2023 Melanie Pearce- All rights reserved | Made with ❤️ by Jet Branding


