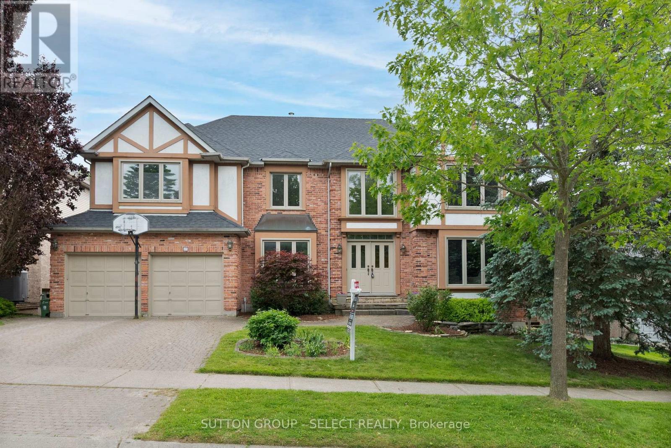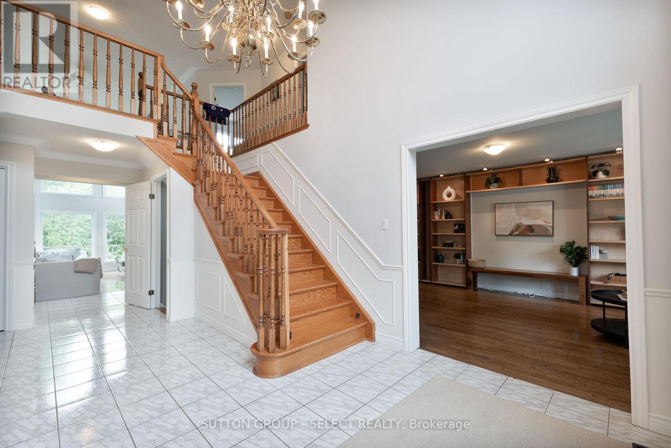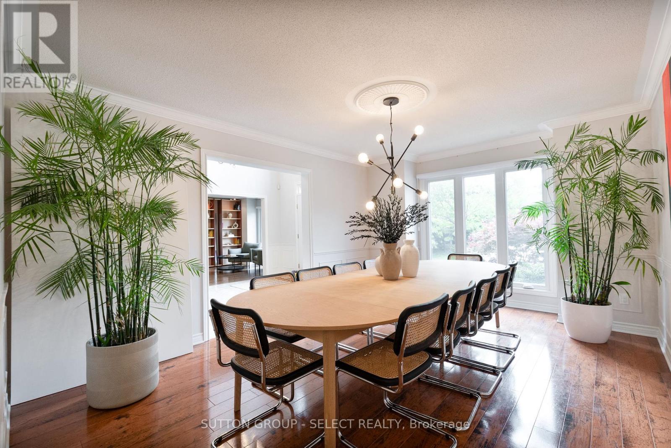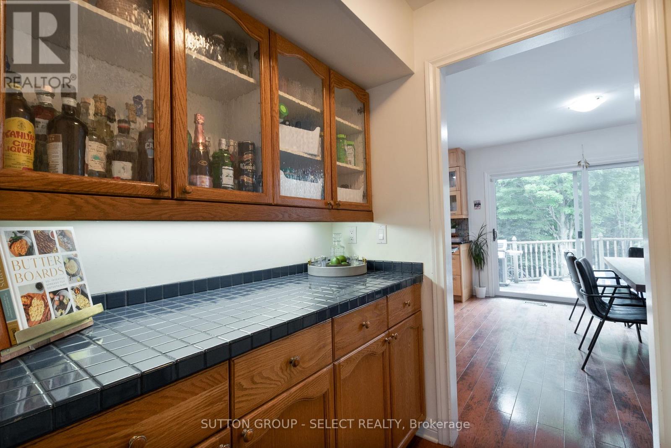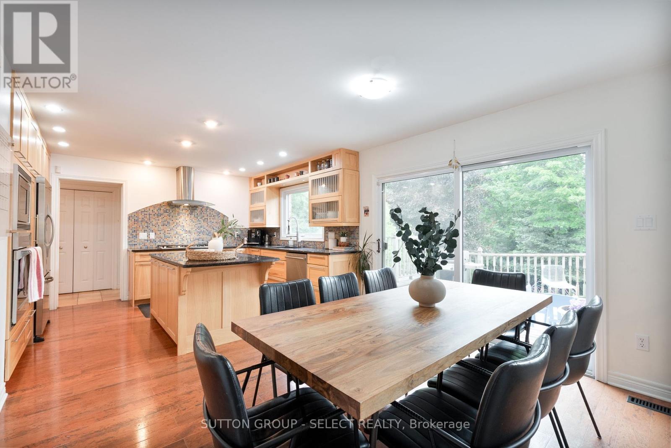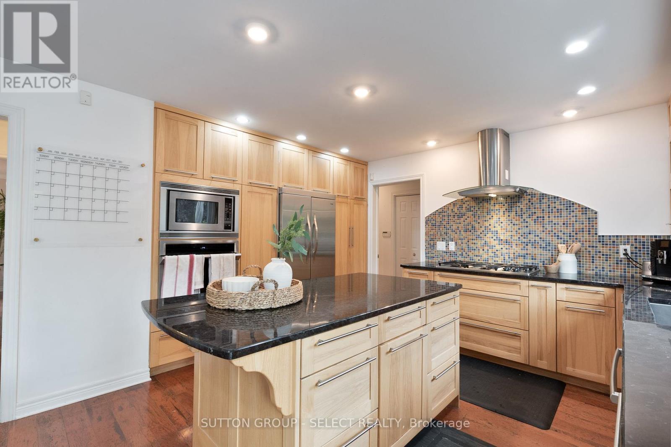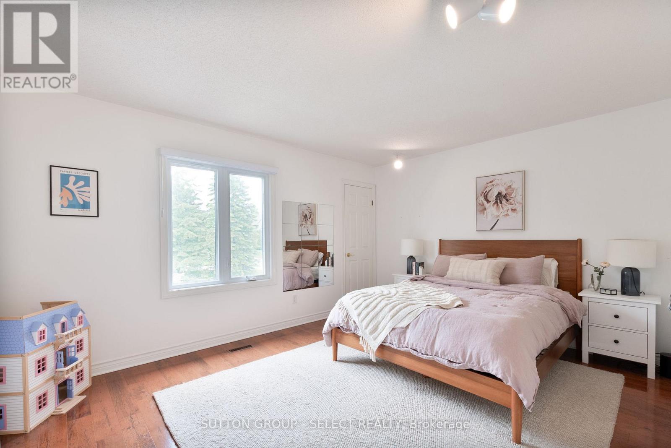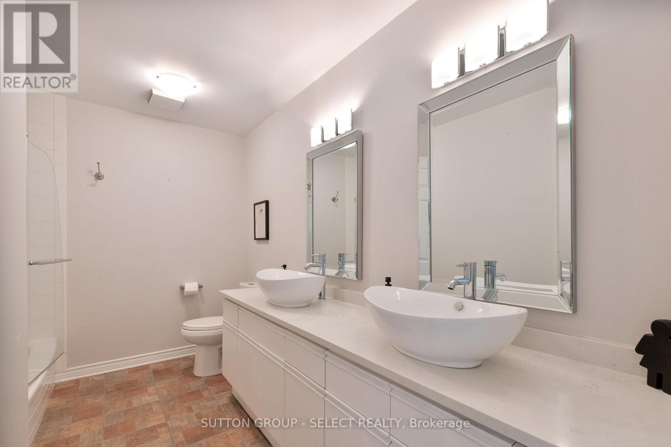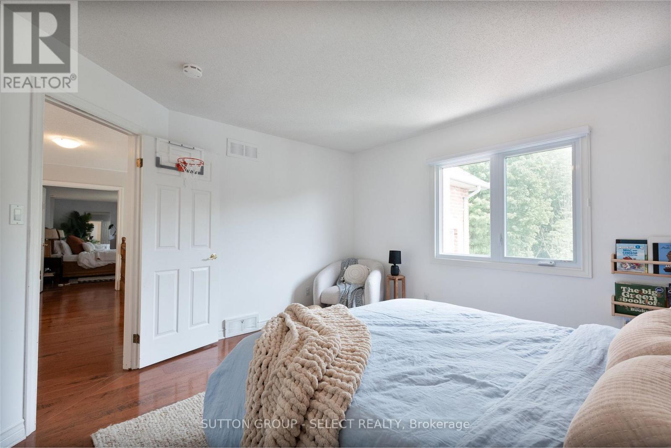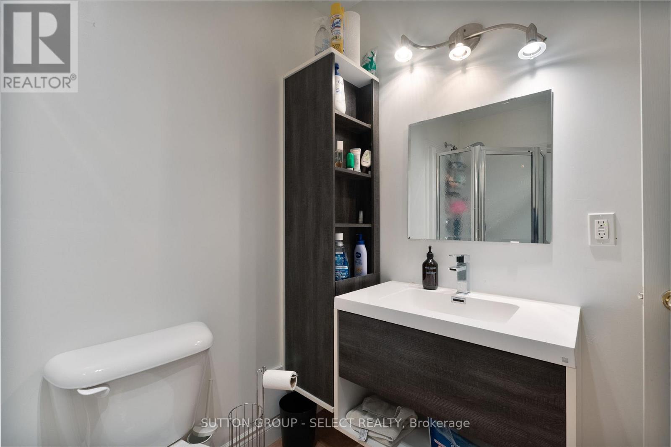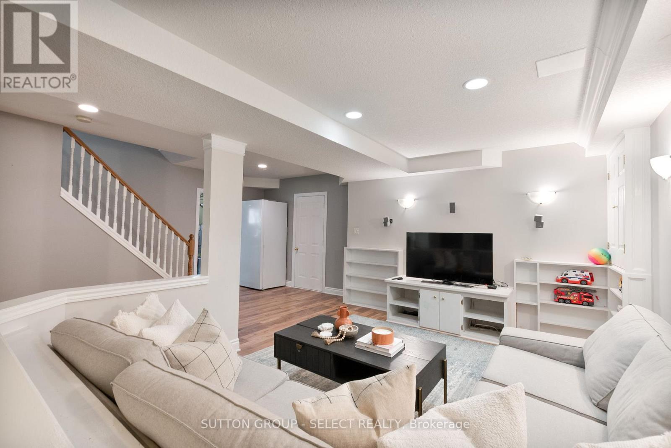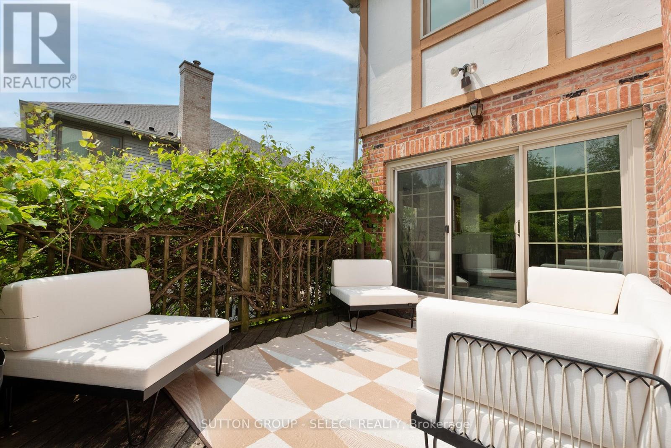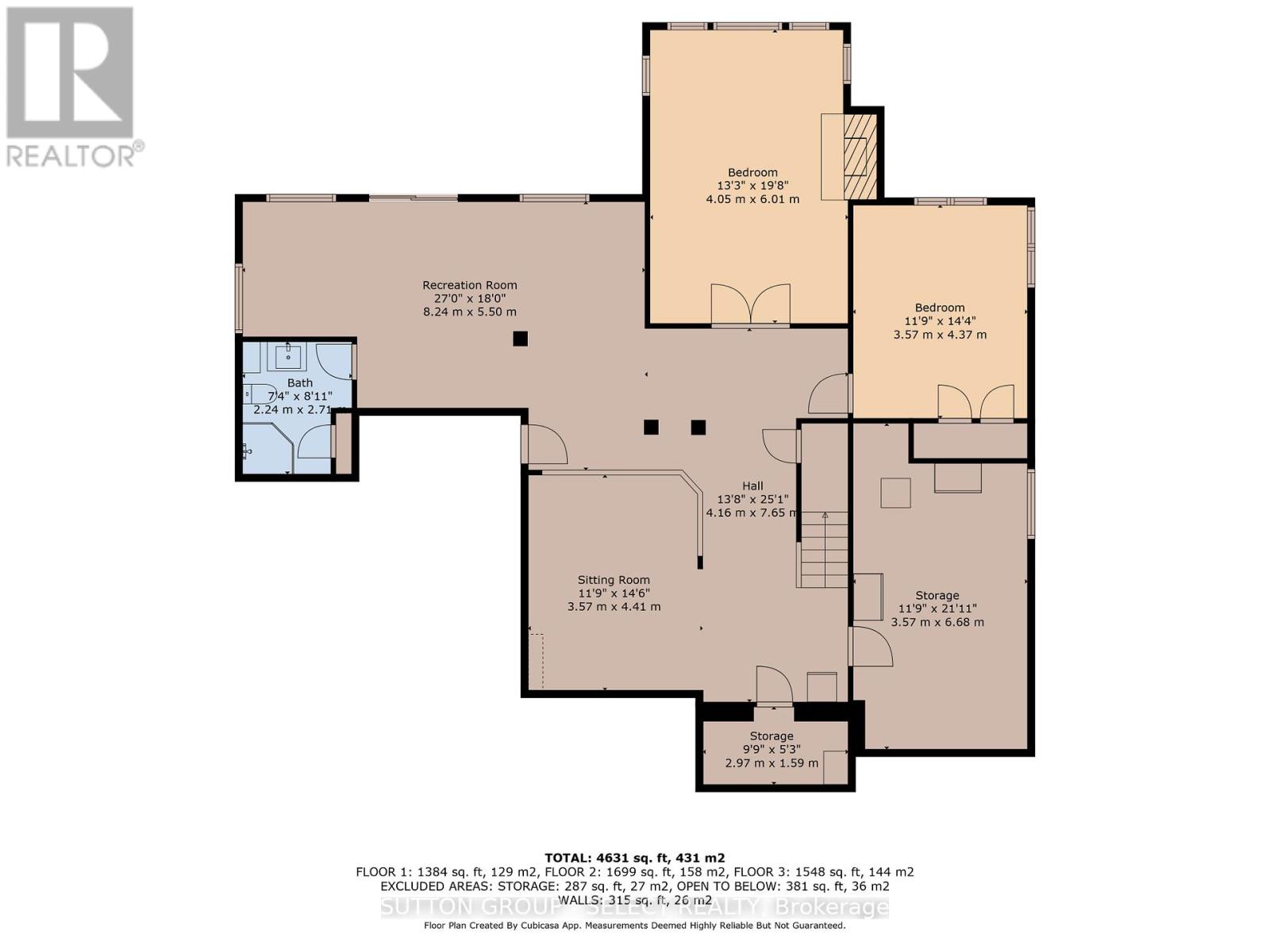27 Glenridge Crescent London North, Ontario N6G 4W5
$1,275,000
Located on a serene ravine setting in Northwest London, this 2-storey family home is sure to impress. Situated on a quiet crescent near University Hospital, this 4+2 bedroom home with walk-out basement backs onto Medway Valley Heritage Forest. On the main floor the 2-storey grand foyer welcomes you, the large dining room has lots of natural light, wainscotting and a ceiling treatment. The large living room has built-ins and leads to a charming dining area and sitting room. The 2 -Storey family room has an amazing fireplace with floor to peak brick accent and mantle as well as floor to ceiling windows. The updated custom kitchen has hard surface countertops, backsplash, island, stainless steel appliance package including built-in oven and microwave, a breakfast nook as well as a butlers pantry. Completing the main floor is convenient laundry and powder room. The primary bedroom suite is large and comes complete with walk-in closet and a stunning 5+ piece ensuite including stand-alone soaker tub, double vanity and a tiled shower with glass door. The second floor has an additional 3 bedrooms as well as a 4-piece bathroom and additional 5-piece bathroom. In the finished basement you are greeted by a spacious rec room complete with built-in storage as well as a convenient sitting room. Two additional large bedrooms and a 3-piece bathroom complete the basement. The large backyard with playground provides privacy for you to enjoy the large back deck. Book your private showing today! (id:53488)
Open House
This property has open houses!
2:00 pm
Ends at:4:00 pm
Property Details
| MLS® Number | X12199799 |
| Property Type | Single Family |
| Community Name | North A |
| Amenities Near By | Park, Public Transit, Schools |
| Equipment Type | Water Heater |
| Features | Wooded Area, Flat Site, Sump Pump |
| Parking Space Total | 6 |
| Rental Equipment Type | Water Heater |
| Structure | Deck |
Building
| Bathroom Total | 5 |
| Bedrooms Above Ground | 4 |
| Bedrooms Below Ground | 2 |
| Bedrooms Total | 6 |
| Age | 31 To 50 Years |
| Amenities | Fireplace(s) |
| Appliances | Range, Central Vacuum, Water Meter, Dishwasher, Dryer, Microwave, Oven, Washer, Refrigerator |
| Basement Development | Finished |
| Basement Type | Full (finished) |
| Construction Style Attachment | Detached |
| Cooling Type | Central Air Conditioning |
| Exterior Finish | Brick, Stucco |
| Fire Protection | Smoke Detectors |
| Fireplace Present | Yes |
| Fireplace Total | 2 |
| Foundation Type | Poured Concrete |
| Half Bath Total | 1 |
| Heating Fuel | Natural Gas |
| Heating Type | Forced Air |
| Stories Total | 2 |
| Size Interior | 3,000 - 3,500 Ft2 |
| Type | House |
| Utility Water | Municipal Water |
Parking
| Attached Garage | |
| Garage |
Land
| Acreage | No |
| Fence Type | Fenced Yard |
| Land Amenities | Park, Public Transit, Schools |
| Landscape Features | Landscaped |
| Sewer | Sanitary Sewer |
| Size Depth | 147 Ft ,7 In |
| Size Frontage | 65 Ft ,7 In |
| Size Irregular | 65.6 X 147.6 Ft |
| Size Total Text | 65.6 X 147.6 Ft|under 1/2 Acre |
| Zoning Description | R1-8 |
Rooms
| Level | Type | Length | Width | Dimensions |
|---|---|---|---|---|
| Second Level | Bedroom 3 | 3.52 m | 4.48 m | 3.52 m x 4.48 m |
| Second Level | Bedroom 4 | 3.67 m | 3.51 m | 3.67 m x 3.51 m |
| Second Level | Primary Bedroom | 7.56 m | 6.84 m | 7.56 m x 6.84 m |
| Second Level | Bedroom 2 | 4.67 m | 3.5 m | 4.67 m x 3.5 m |
| Basement | Recreational, Games Room | 8.24 m | 5.5 m | 8.24 m x 5.5 m |
| Basement | Sitting Room | 3.57 m | 4.41 m | 3.57 m x 4.41 m |
| Basement | Bedroom 5 | 4.05 m | 6.01 m | 4.05 m x 6.01 m |
| Basement | Bedroom | 3.57 m | 4.37 m | 3.57 m x 4.37 m |
| Basement | Other | 3.57 m | 6.68 m | 3.57 m x 6.68 m |
| Ground Level | Dining Room | 3.47 m | 4.94 m | 3.47 m x 4.94 m |
| Ground Level | Living Room | 3.58 m | 5.83 m | 3.58 m x 5.83 m |
| Ground Level | Dining Room | 4 m | 3.63 m | 4 m x 3.63 m |
| Ground Level | Sitting Room | 3.54 m | 2.01 m | 3.54 m x 2.01 m |
| Ground Level | Kitchen | 3.13 m | 4.2 m | 3.13 m x 4.2 m |
| Ground Level | Eating Area | 3.11 m | 3.61 m | 3.11 m x 3.61 m |
| Ground Level | Family Room | 4.08 m | 7.75 m | 4.08 m x 7.75 m |
| Ground Level | Laundry Room | 1.88 m | 4.33 m | 1.88 m x 4.33 m |
https://www.realtor.ca/real-estate/28423679/27-glenridge-crescent-london-north-north-a-north-a
Contact Us
Contact us for more information
Ashley Winder
Salesperson
(519) 433-4331
Contact Melanie & Shelby Pearce
Sales Representative for Royal Lepage Triland Realty, Brokerage
YOUR LONDON, ONTARIO REALTOR®

Melanie Pearce
Phone: 226-268-9880
You can rely on us to be a realtor who will advocate for you and strive to get you what you want. Reach out to us today- We're excited to hear from you!

Shelby Pearce
Phone: 519-639-0228
CALL . TEXT . EMAIL
Important Links
MELANIE PEARCE
Sales Representative for Royal Lepage Triland Realty, Brokerage
© 2023 Melanie Pearce- All rights reserved | Made with ❤️ by Jet Branding
