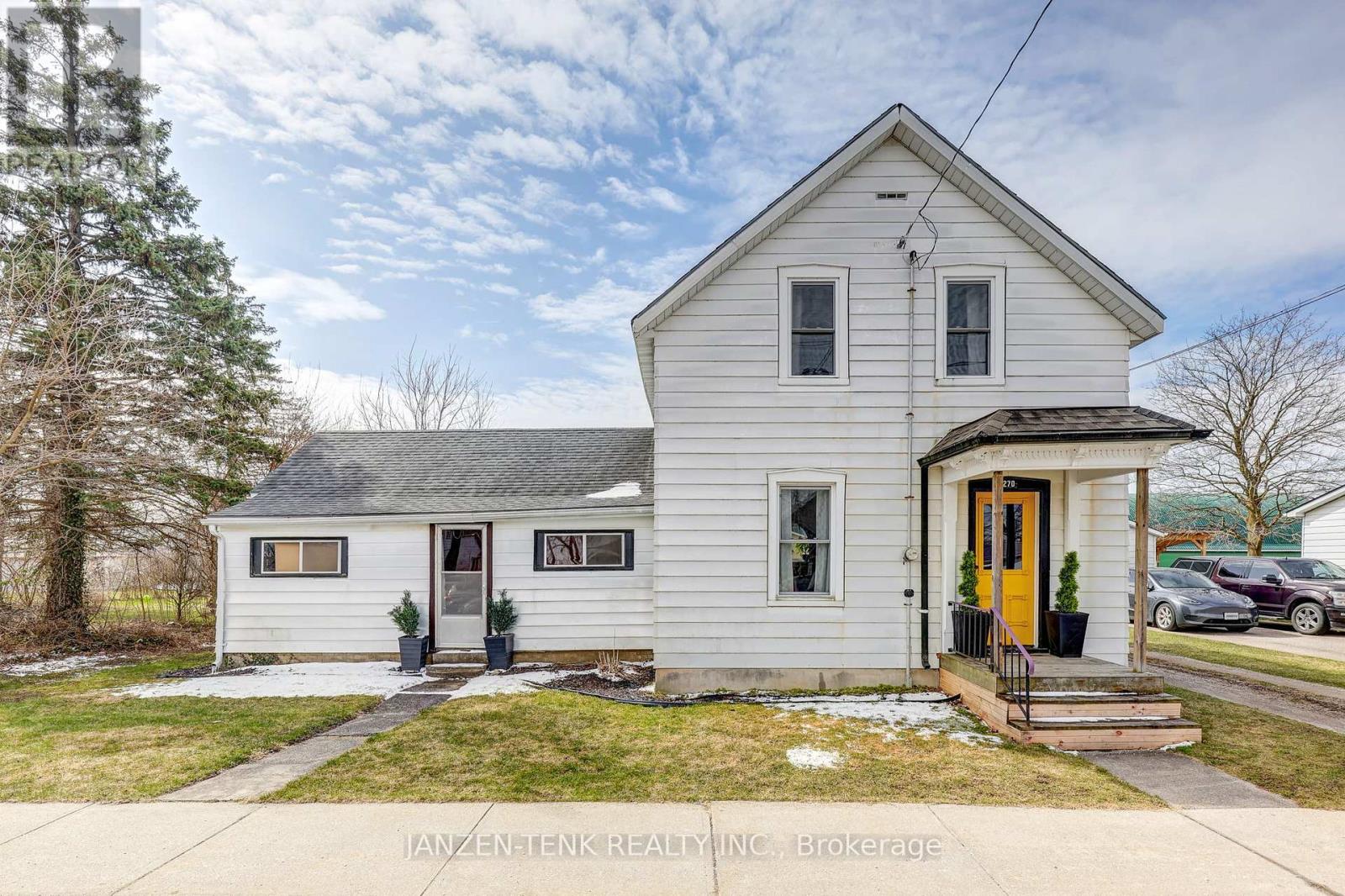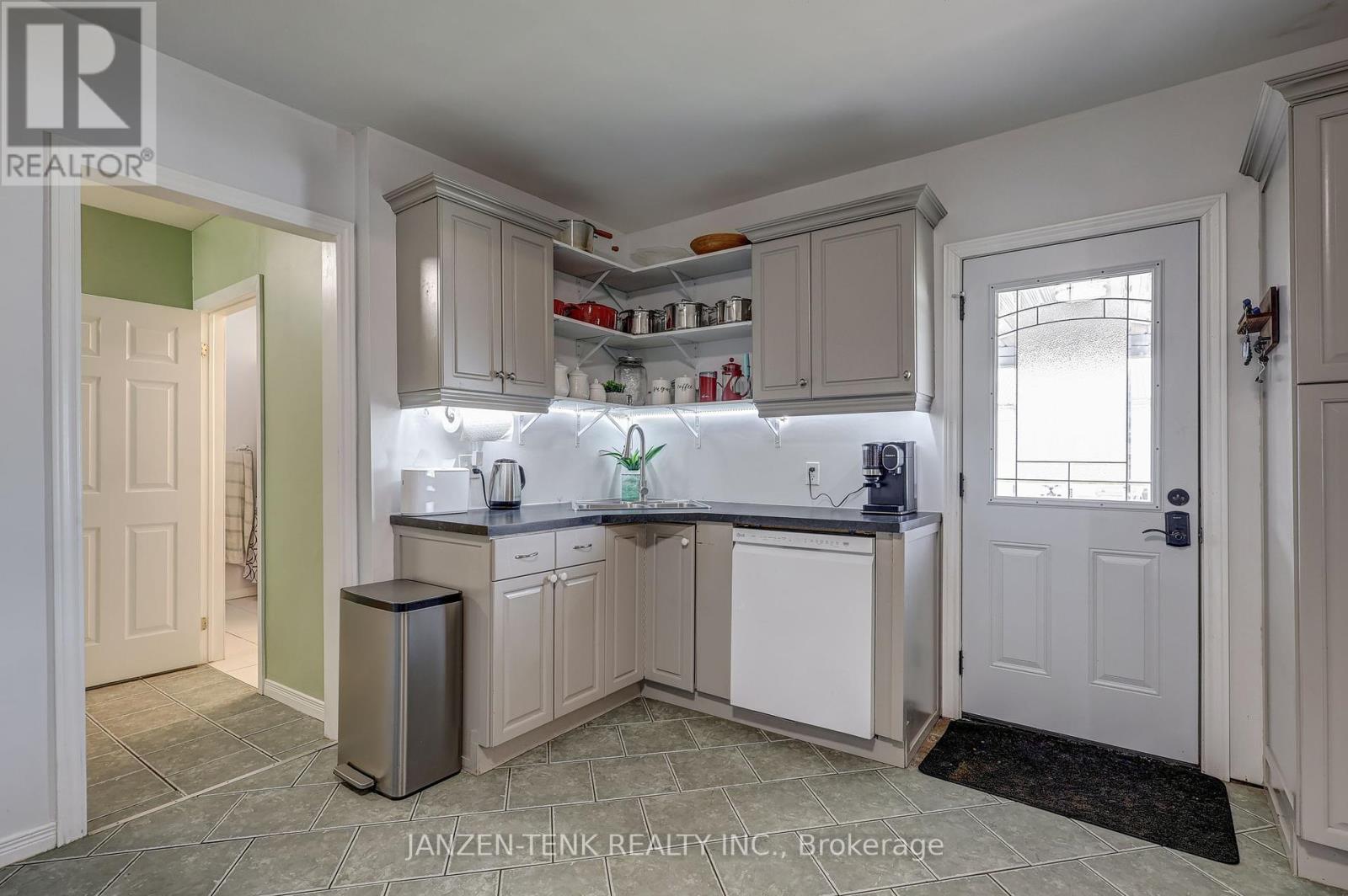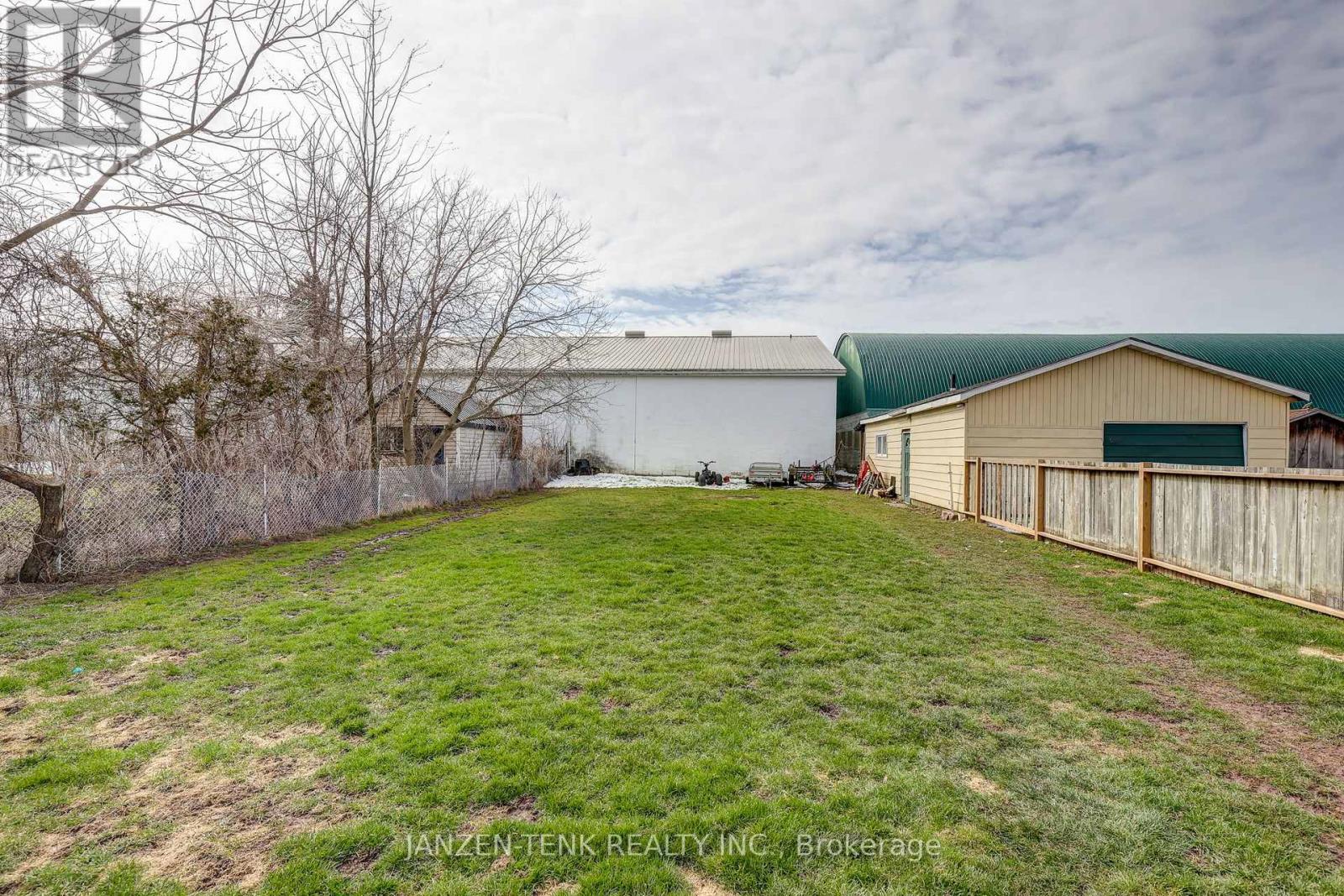270 Sydenham Street E Aylmer, Ontario N5H 1M2
$415,000
Welcome to 270 Sydenham St E, in Aylmer! Enjoy the small-town life in this 1 1/2 storey home. Sitting on an impressive-sized lot for being in town, this home could be perfect for first-time home buyers. Entering the house through the front door into the foyer, straight ahead you'll find a spacious, well-lit dining room. On your left is a well-positioned living room with plenty of windows. The large kitchen branches off of the dining room, and the main-floor laundry and attached 4-piece bathroom are set up well for convenience and functionality. Upstairs you'll find three bedrooms, with the primary bedroom being quite large, with plenty of closet space. Have a hobby that you can't quite work on inside? There's lots of room in the 20' x 35' partially-insulated garage that is perfect for the mechanic, woodworker, etc. The fenced-in yard is a great option for younger children, or pets, with direct, gated access from the 4-car driveway. Enjoy the summer evenings on the covered porch at the rear of the house, with access directly from the kitchen. The town of Aylmer is within a 30 minute drive to the 401, the larger city of St. Thomas, and several port towns such as Port Burwell and Port Bruce. Check out this home today! (id:53488)
Property Details
| MLS® Number | X12076617 |
| Property Type | Single Family |
| Community Name | Aylmer |
| Amenities Near By | Park, Place Of Worship, Schools |
| Features | Open Space, Flat Site, Lane, Lighting, Carpet Free |
| Parking Space Total | 4 |
| Structure | Deck, Porch |
Building
| Bathroom Total | 1 |
| Bedrooms Above Ground | 3 |
| Bedrooms Total | 3 |
| Amenities | Fireplace(s) |
| Appliances | Water Heater |
| Basement Development | Unfinished |
| Basement Type | Partial (unfinished) |
| Construction Style Attachment | Detached |
| Cooling Type | Window Air Conditioner |
| Exterior Finish | Aluminum Siding |
| Fireplace Present | Yes |
| Foundation Type | Brick, Poured Concrete |
| Heating Fuel | Natural Gas |
| Heating Type | Forced Air |
| Stories Total | 2 |
| Size Interior | 1,100 - 1,500 Ft2 |
| Type | House |
| Utility Water | Municipal Water |
Parking
| Detached Garage | |
| Garage |
Land
| Acreage | No |
| Fence Type | Fenced Yard |
| Land Amenities | Park, Place Of Worship, Schools |
| Sewer | Sanitary Sewer |
| Size Depth | 136 Ft ,3 In |
| Size Frontage | 66 Ft |
| Size Irregular | 66 X 136.3 Ft |
| Size Total Text | 66 X 136.3 Ft |
| Surface Water | River/stream |
| Zoning Description | R1b |
Rooms
| Level | Type | Length | Width | Dimensions |
|---|---|---|---|---|
| Second Level | Bedroom | 2.5 m | 2.7 m | 2.5 m x 2.7 m |
| Second Level | Bedroom 2 | 3 m | 2.7 m | 3 m x 2.7 m |
| Second Level | Bedroom 3 | 3.5 m | 3.6 m | 3.5 m x 3.6 m |
| Main Level | Living Room | 3.7 m | 3.8 m | 3.7 m x 3.8 m |
| Main Level | Dining Room | 4.2 m | 3.9 m | 4.2 m x 3.9 m |
| Main Level | Kitchen | 4 m | 3.6 m | 4 m x 3.6 m |
| Main Level | Laundry Room | 2.4 m | 3.3 m | 2.4 m x 3.3 m |
| Main Level | Bathroom | 3.4 m | 1.2 m | 3.4 m x 1.2 m |
Utilities
| Sewer | Installed |
https://www.realtor.ca/real-estate/28153859/270-sydenham-street-e-aylmer-aylmer
Contact Us
Contact us for more information

Lucian Janzen
Salesperson
www.lucianjanzen.com/
www.facebook.com/lucianjanzenrealtor/
www.instagram.com/lucian_janzenrealtor/
(519) 765-3069
Contact Melanie & Shelby Pearce
Sales Representative for Royal Lepage Triland Realty, Brokerage
YOUR LONDON, ONTARIO REALTOR®

Melanie Pearce
Phone: 226-268-9880
You can rely on us to be a realtor who will advocate for you and strive to get you what you want. Reach out to us today- We're excited to hear from you!

Shelby Pearce
Phone: 519-639-0228
CALL . TEXT . EMAIL
Important Links
MELANIE PEARCE
Sales Representative for Royal Lepage Triland Realty, Brokerage
© 2023 Melanie Pearce- All rights reserved | Made with ❤️ by Jet Branding





























