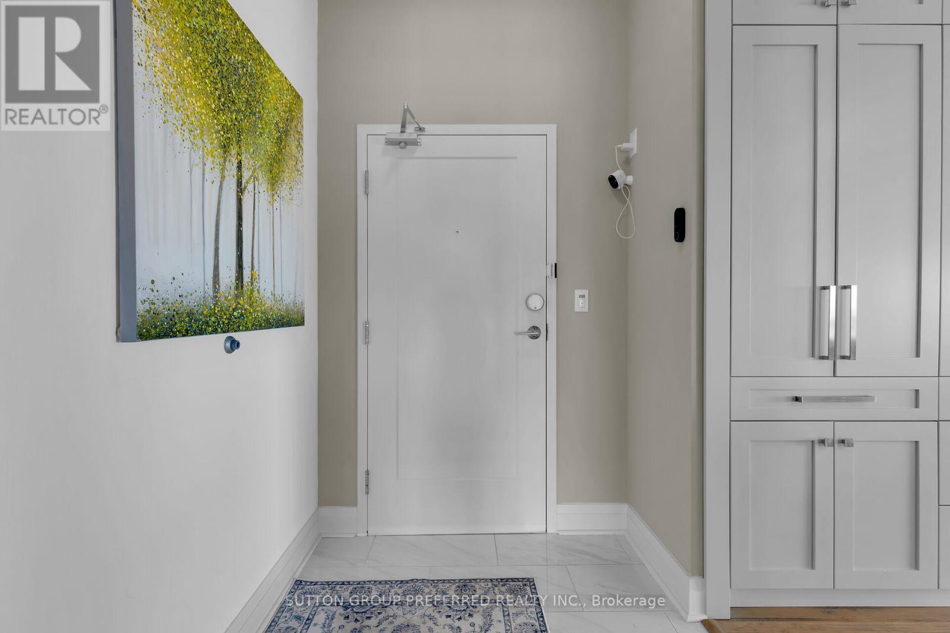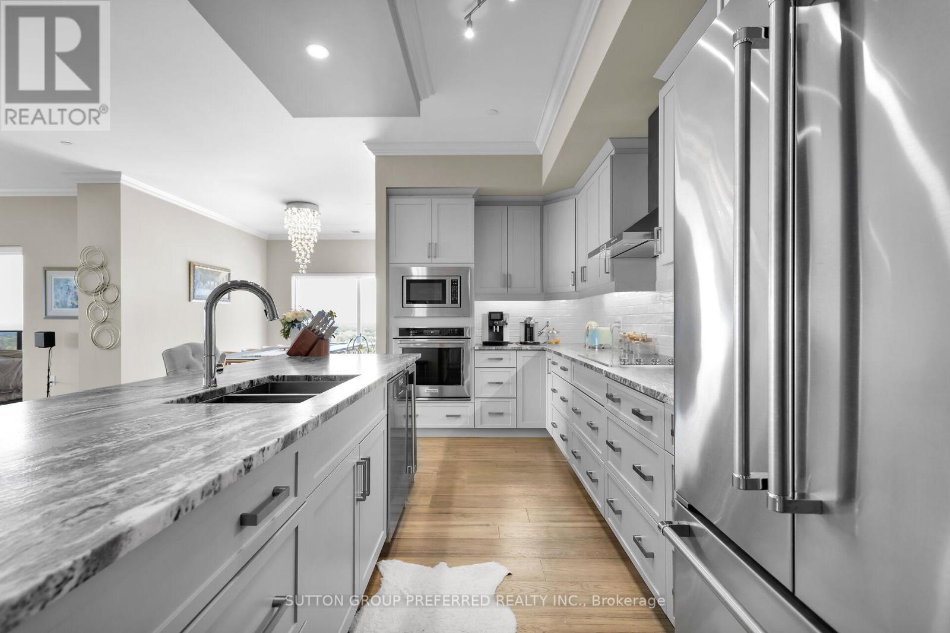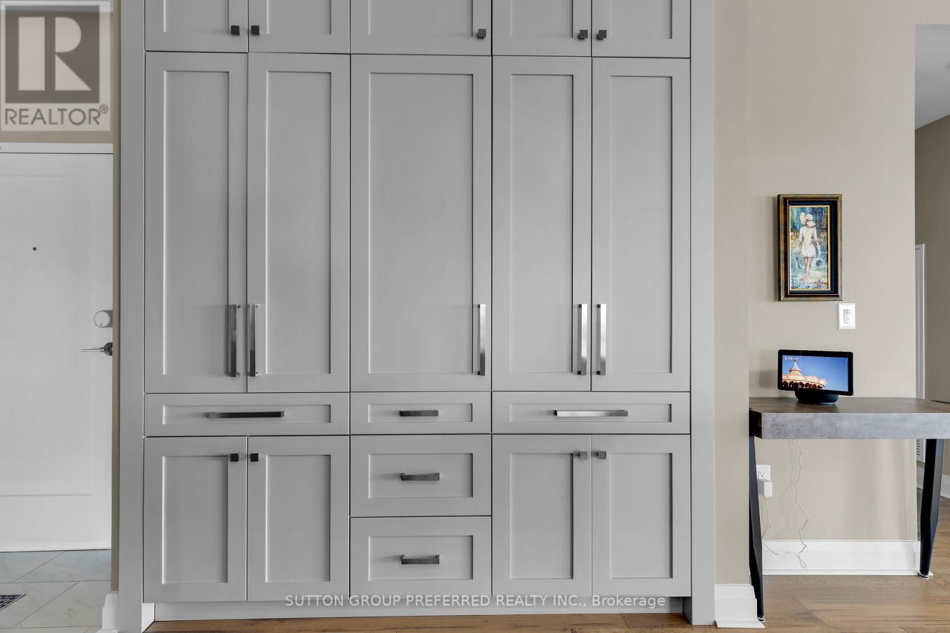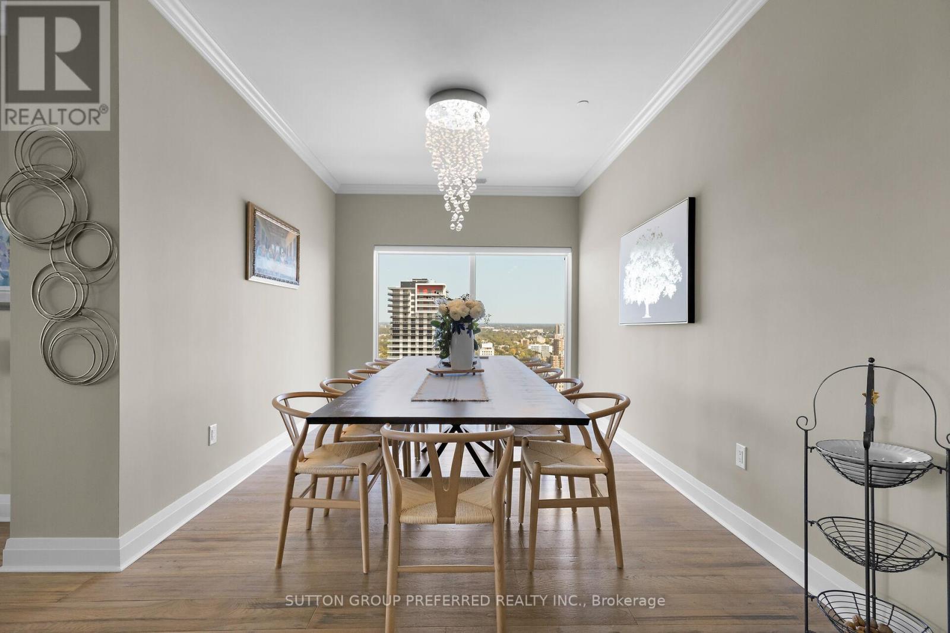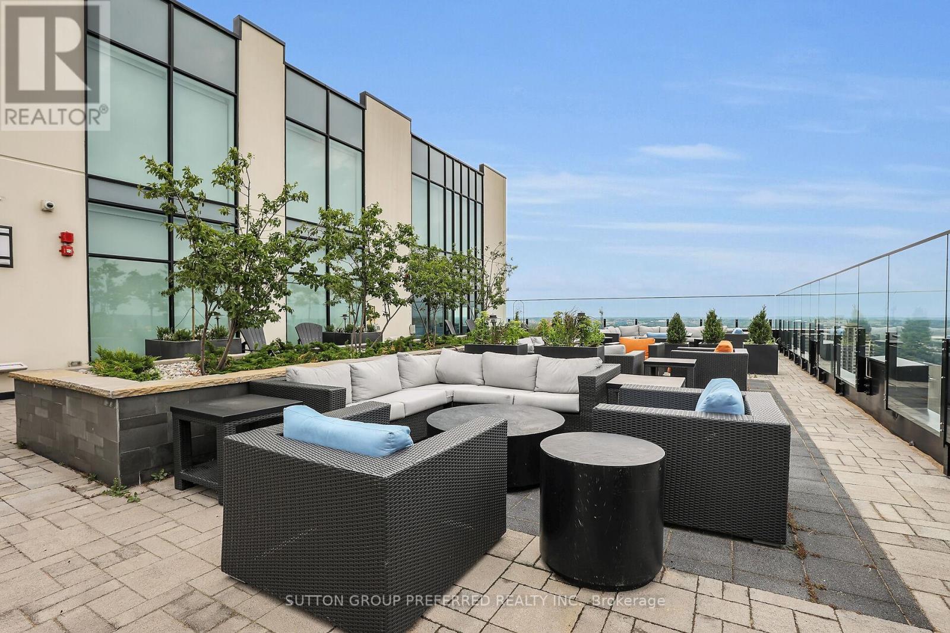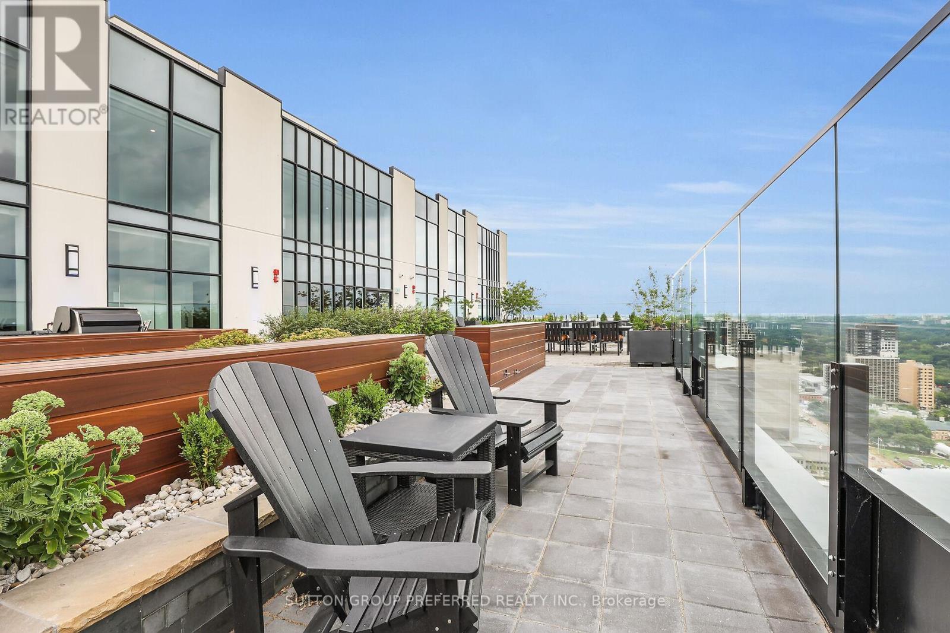2702 - 505 Talbot Street London, Ontario N6A 2S6
$2,000,000Maintenance, Water, Heat, Insurance
$1,197 Monthly
Maintenance, Water, Heat, Insurance
$1,197 Monthly27th floor penthouse at the luxurious AZURE. Approx. 2790 square feet of very well planned layout. Open concept living space with sliding door to the large terrace (East/North exposure) with unobstructed view of the city. Custom built kitchen with granite backsplash and counter tops. 3 bdrms plus den/ office. 3baths. The master suite with terrace, lounge area, 5 piece luxury ensuite. Custom carpentry thought out the condo adds even more storage space. 2 lockers , 3 parking spots (1 with electric car charger) come with the unit. The Seller is willing to sell the furniture (negotiable). Building Facilities include Large Professional Exercise Centre w/Plasma TVs, Massive Party Area w/Pool Table, Library, Golf Simulator, Outdoor Roof-Top Terrace Overlooking Thames River and the World Oldest Active Baseball Park! Terrace has Gas Fireplace, Gas BBQs, Patio Furniture. (id:53488)
Property Details
| MLS® Number | X9367804 |
| Property Type | Single Family |
| Community Name | East F |
| AmenitiesNearBy | Hospital, Park, Schools |
| CommunityFeatures | Pet Restrictions, School Bus |
| Features | Balcony, In Suite Laundry |
| ParkingSpaceTotal | 3 |
Building
| BathroomTotal | 3 |
| BedroomsAboveGround | 3 |
| BedroomsTotal | 3 |
| Amenities | Separate Heating Controls, Storage - Locker |
| Appliances | Garage Door Opener Remote(s), Dishwasher, Dryer, Refrigerator, Stove, Washer, Window Coverings |
| CoolingType | Central Air Conditioning |
| FireplacePresent | Yes |
| FireplaceTotal | 1 |
| HalfBathTotal | 1 |
| HeatingFuel | Natural Gas |
| HeatingType | Forced Air |
| SizeInterior | 2749.9767 - 2998.9751 Sqft |
| Type | Apartment |
Parking
| Underground |
Land
| Acreage | No |
| LandAmenities | Hospital, Park, Schools |
| ZoningDescription | Da2/d250/b33 |
Rooms
| Level | Type | Length | Width | Dimensions |
|---|---|---|---|---|
| Main Level | Great Room | 7.31 m | 12.11 m | 7.31 m x 12.11 m |
| Main Level | Dining Room | 3.6 m | 4.4 m | 3.6 m x 4.4 m |
| Main Level | Office | 3 m | 3 m | 3 m x 3 m |
| Main Level | Bedroom | 6 m | 6 m | 6 m x 6 m |
| Main Level | Bedroom | 4.2 m | 3.6 m | 4.2 m x 3.6 m |
| Main Level | Bedroom | 4.4 m | 3 m | 4.4 m x 3 m |
https://www.realtor.ca/real-estate/27466505/2702-505-talbot-street-london-east-f
Interested?
Contact us for more information
M., Mazurczak Ashka Agnieszka
Broker
Contact Melanie & Shelby Pearce
Sales Representative for Royal Lepage Triland Realty, Brokerage
YOUR LONDON, ONTARIO REALTOR®

Melanie Pearce
Phone: 226-268-9880
You can rely on us to be a realtor who will advocate for you and strive to get you what you want. Reach out to us today- We're excited to hear from you!

Shelby Pearce
Phone: 519-639-0228
CALL . TEXT . EMAIL
MELANIE PEARCE
Sales Representative for Royal Lepage Triland Realty, Brokerage
© 2023 Melanie Pearce- All rights reserved | Made with ❤️ by Jet Branding






