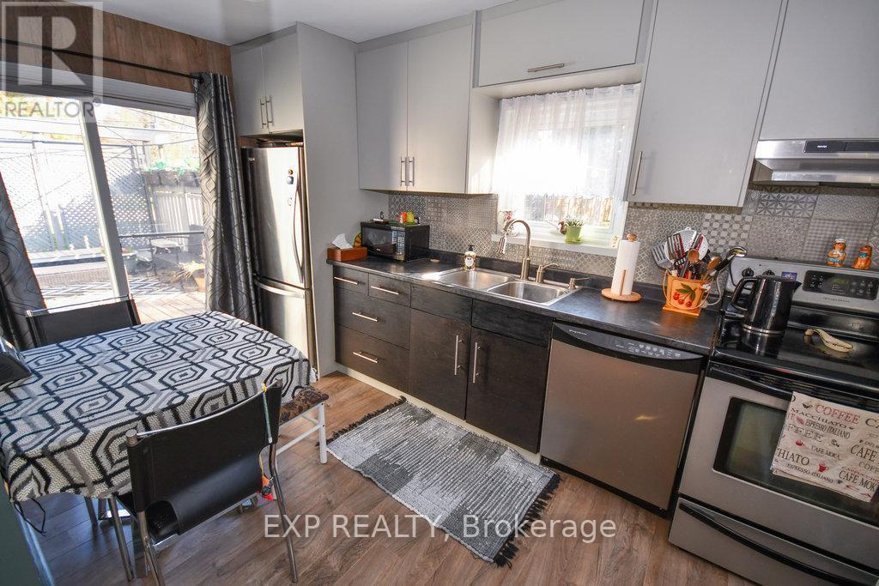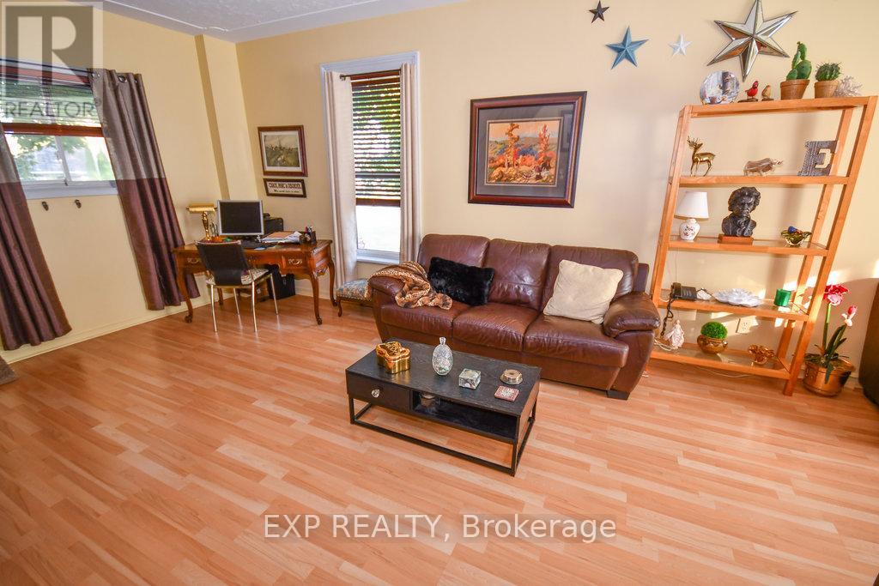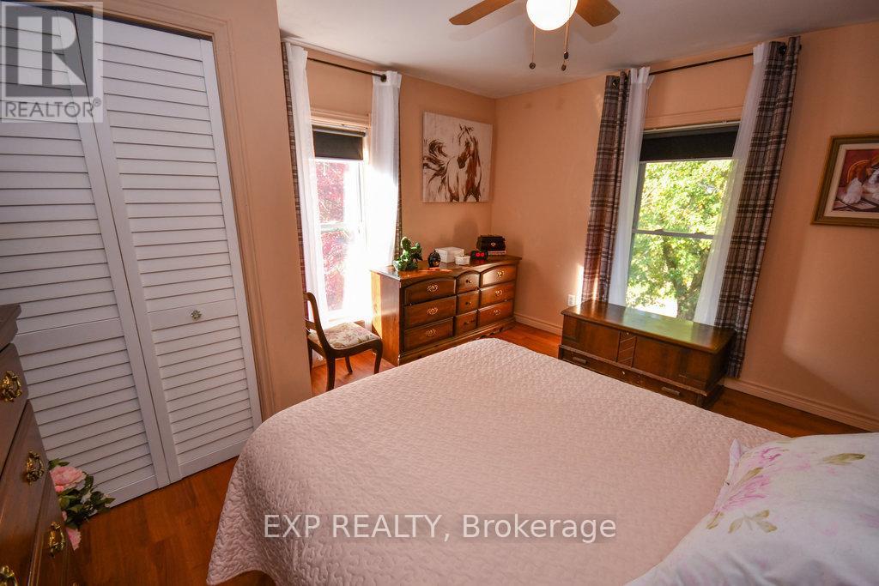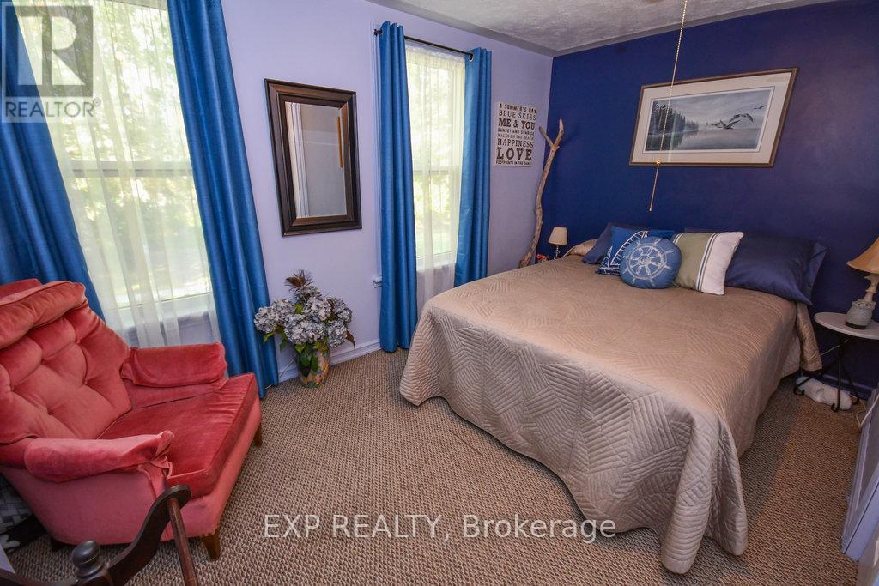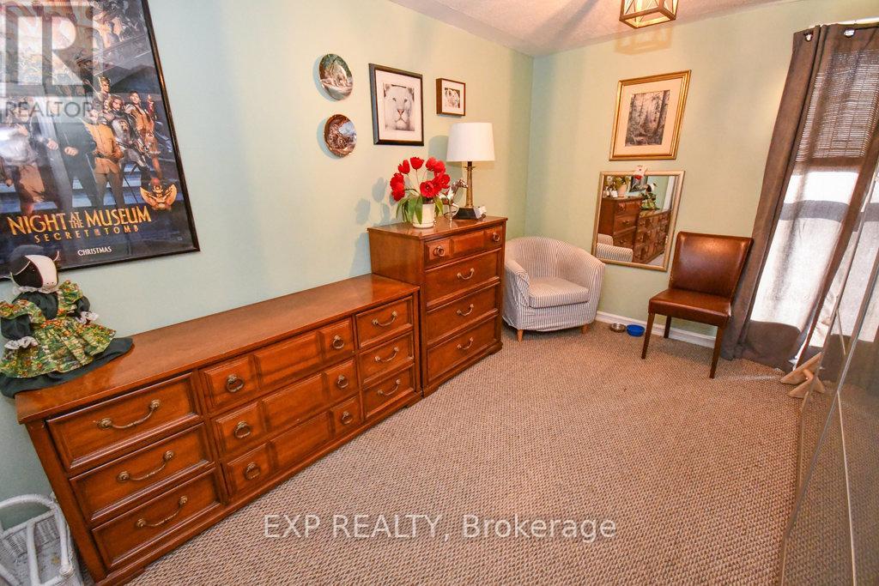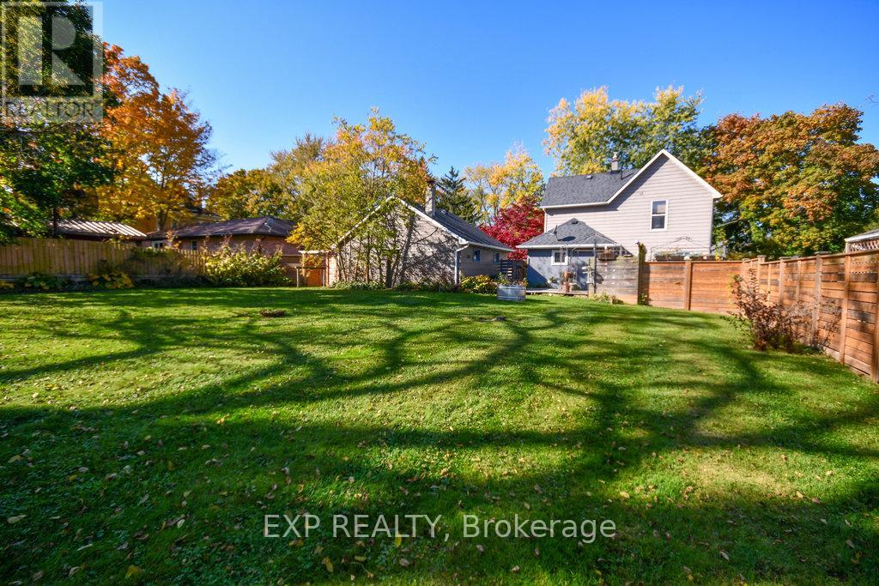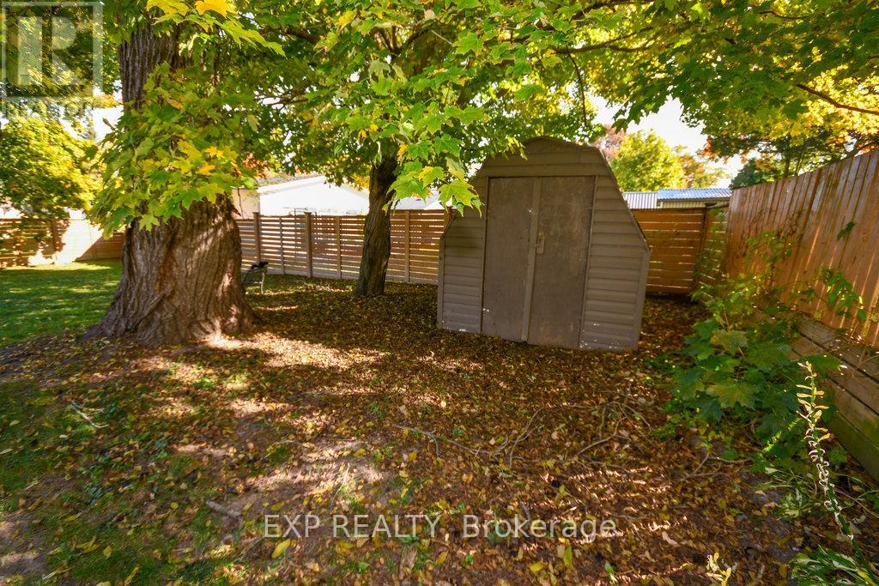272 Station Street North Middlesex, Ontario N0M 2K0
$499,900
Well cared for 3 bedroom, 2 CAR GARAGE home with a LARGE fenced in lot, large rear deck and side deck with some beautiful, mature trees landscape this wonderful house which has plenty of room to grow, play or relax in. All maintenance records have been kept in perfect order, as has the house been as well. Cute front porch, close side access to the garage, kitchen has stainless steel appliances, main floor laundry, new furnace and central air circa 2021. Walking distance to grocery, doctor, LCBO, gas station, restaurants, parks, tennis, baseball, volleyball, YMCA, public and Catholic schools and much more. Only 12 minutes to Grand Bend and 30 minutes to London. Call listing agent for personal tour. (id:53488)
Property Details
| MLS® Number | X9506569 |
| Property Type | Single Family |
| Community Name | Parkhill |
| Features | Sump Pump |
| Parking Space Total | 4 |
Building
| Bathroom Total | 2 |
| Bedrooms Above Ground | 3 |
| Bedrooms Total | 3 |
| Appliances | Dishwasher, Dryer, Stove, Washer, Window Coverings, Refrigerator |
| Basement Development | Unfinished |
| Basement Type | Partial (unfinished) |
| Construction Status | Insulation Upgraded |
| Construction Style Attachment | Detached |
| Cooling Type | Central Air Conditioning |
| Exterior Finish | Aluminum Siding, Stucco |
| Foundation Type | Unknown |
| Half Bath Total | 1 |
| Heating Fuel | Natural Gas |
| Heating Type | Forced Air |
| Stories Total | 2 |
| Type | House |
| Utility Water | Municipal Water |
Parking
| Detached Garage | |
| Garage | |
| Covered |
Land
| Acreage | No |
| Sewer | Sanitary Sewer |
| Size Depth | 165 Ft |
| Size Frontage | 75 Ft |
| Size Irregular | 75 X 165 Ft |
| Size Total Text | 75 X 165 Ft |
Rooms
| Level | Type | Length | Width | Dimensions |
|---|---|---|---|---|
| Second Level | Primary Bedroom | 4.65 m | 3.41 m | 4.65 m x 3.41 m |
| Second Level | Bedroom | 3.87 m | 4 m | 3.87 m x 4 m |
| Second Level | Bedroom | 2.81 m | 4.07 m | 2.81 m x 4.07 m |
| Ground Level | Kitchen | 4.25 m | 4.31 m | 4.25 m x 4.31 m |
| Ground Level | Family Room | 4.91 m | 8.09 m | 4.91 m x 8.09 m |
| Ground Level | Dining Room | 4.04 m | 4.23 m | 4.04 m x 4.23 m |
https://www.realtor.ca/real-estate/27570308/272-station-street-north-middlesex-parkhill-parkhill
Contact Us
Contact us for more information

Val Petrov
Broker
(866) 530-7737
Contact Melanie & Shelby Pearce
Sales Representative for Royal Lepage Triland Realty, Brokerage
YOUR LONDON, ONTARIO REALTOR®

Melanie Pearce
Phone: 226-268-9880
You can rely on us to be a realtor who will advocate for you and strive to get you what you want. Reach out to us today- We're excited to hear from you!

Shelby Pearce
Phone: 519-639-0228
CALL . TEXT . EMAIL
Important Links
MELANIE PEARCE
Sales Representative for Royal Lepage Triland Realty, Brokerage
© 2023 Melanie Pearce- All rights reserved | Made with ❤️ by Jet Branding


