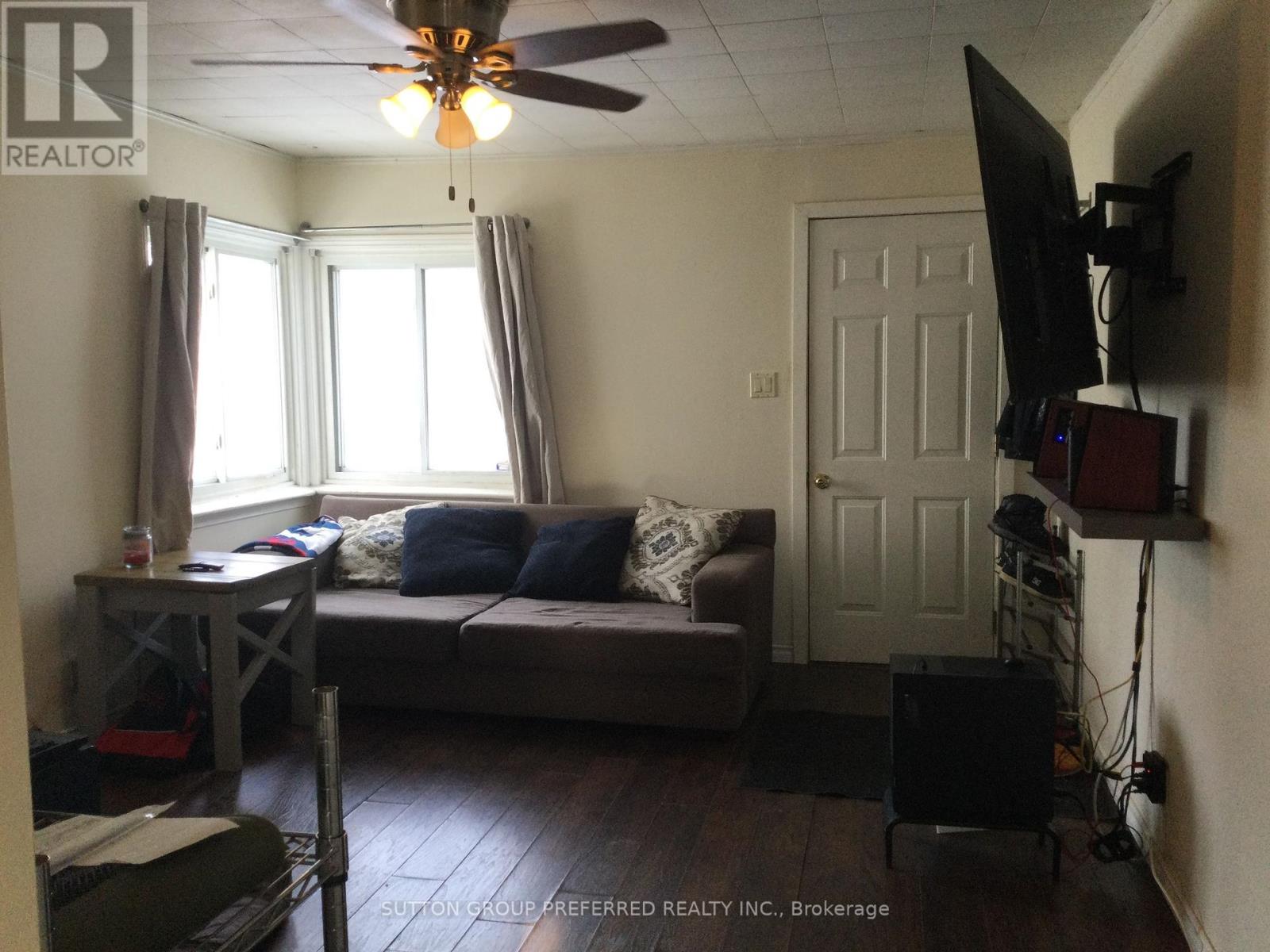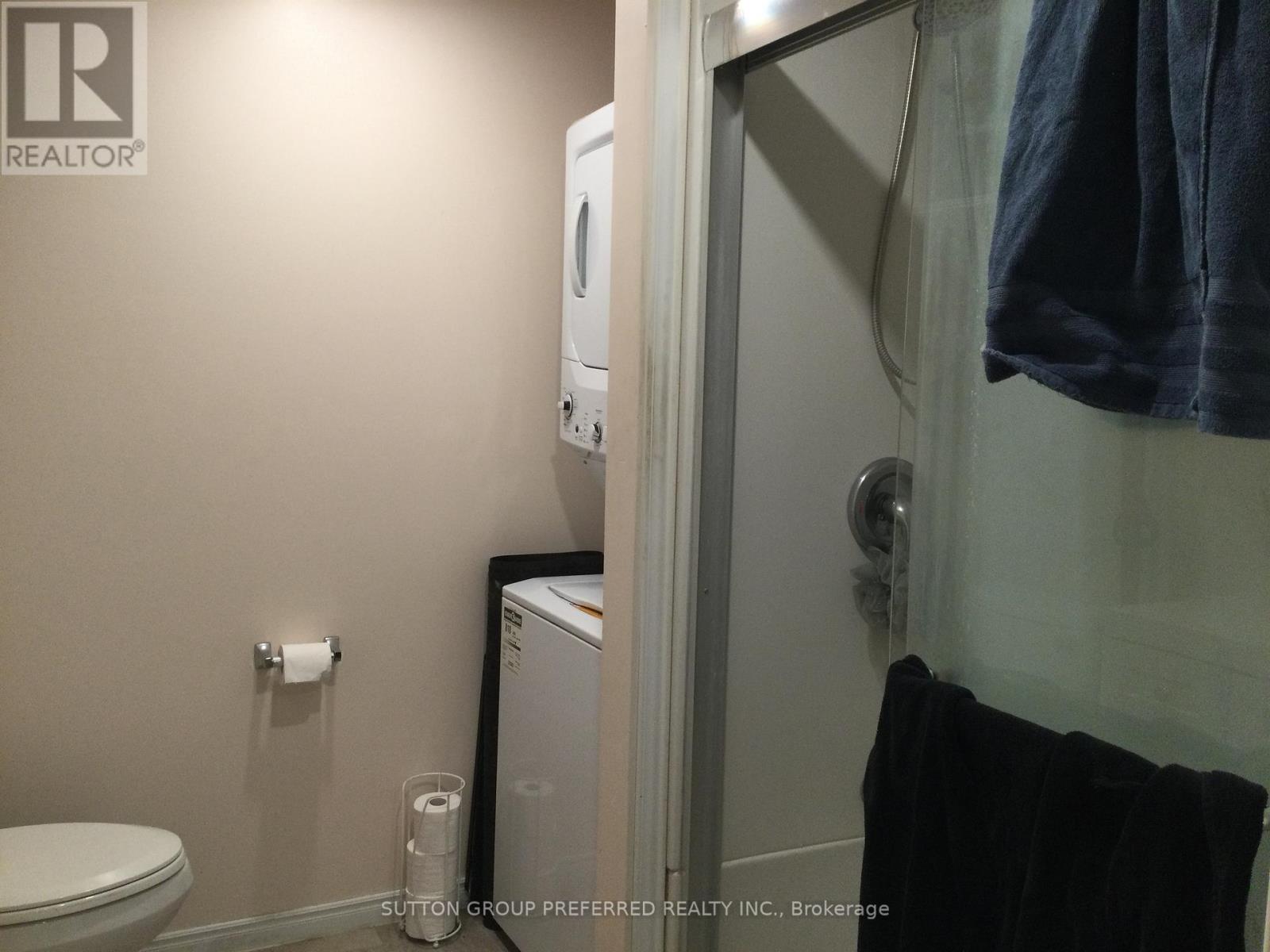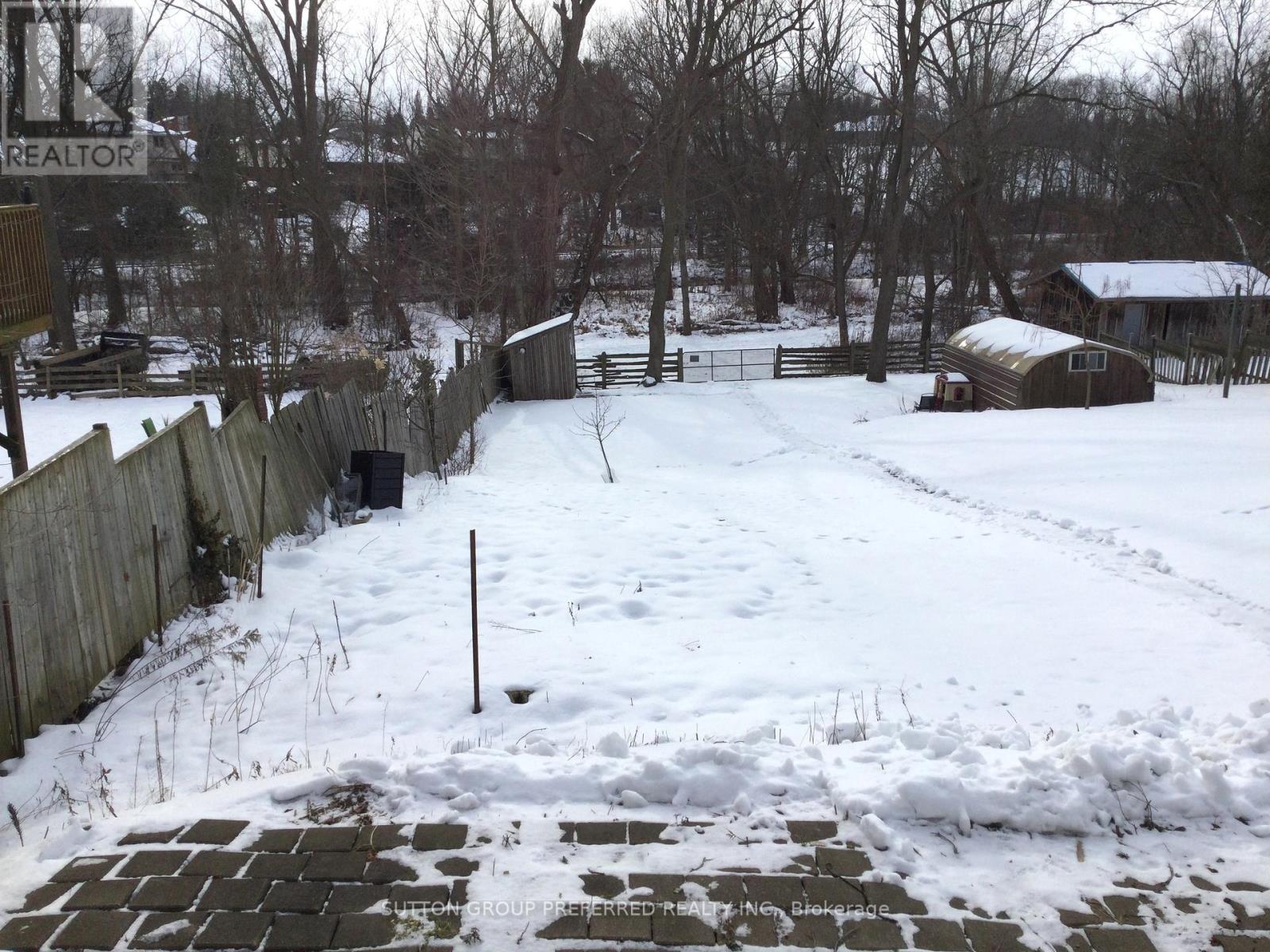274 Wonham Street S Ingersoll, Ontario N5C 2Z6
$400,000
JUST LISTED!!! Your opportunity for home ownership. Bungalow with modern dcor, big yard, and great location. Carpet free main floor features: Large primary bedroom, living room, kitchen, and 3 piece bathroom with main floor laundry. Kitchen offers ample cupboard and counter space, large eating area, and walkout to the beautiful rear yard. Unblemished lower level provides mechanical housing and storage for everything you own but dont need right now. Round out this package with the expansive backyard backing onto greenspace. Lots of room for get-togethers and fun outside. Upgrades include furnace, A/C, painting, flooring, and more. No rental equipment. Close to great schools, Ingersoll Golf Club, shopping, restaurants +++, highway access for easy commute to surrounding communities. Invest in yourself today!! (id:53488)
Property Details
| MLS® Number | X11883804 |
| Property Type | Single Family |
| Community Name | Ingersoll - South |
| Features | Irregular Lot Size, Carpet Free |
| ParkingSpaceTotal | 2 |
| Structure | Patio(s) |
Building
| BathroomTotal | 1 |
| BedroomsAboveGround | 1 |
| BedroomsTotal | 1 |
| Appliances | Water Heater |
| ArchitecturalStyle | Bungalow |
| BasementDevelopment | Unfinished |
| BasementType | N/a (unfinished) |
| ConstructionStyleAttachment | Detached |
| ExteriorFinish | Vinyl Siding |
| FoundationType | Concrete |
| HeatingFuel | Natural Gas |
| HeatingType | Forced Air |
| StoriesTotal | 1 |
| Type | House |
| UtilityWater | Municipal Water |
Land
| Acreage | No |
| LandscapeFeatures | Landscaped |
| Sewer | Sanitary Sewer |
| SizeDepth | 172 Ft |
| SizeFrontage | 30 Ft ,10 In |
| SizeIrregular | 30.89 X 172 Ft |
| SizeTotalText | 30.89 X 172 Ft|under 1/2 Acre |
| ZoningDescription | R2 |
Rooms
| Level | Type | Length | Width | Dimensions |
|---|---|---|---|---|
| Main Level | Primary Bedroom | 3.77 m | 2.68 m | 3.77 m x 2.68 m |
| Main Level | Living Room | 3.77 m | 3.59 m | 3.77 m x 3.59 m |
| Main Level | Kitchen | 3.59 m | 2.39 m | 3.59 m x 2.39 m |
| Main Level | Bathroom | 2.68 m | 2.37 m | 2.68 m x 2.37 m |
Interested?
Contact us for more information
Sheri Beckett
Broker
Contact Melanie & Shelby Pearce
Sales Representative for Royal Lepage Triland Realty, Brokerage
YOUR LONDON, ONTARIO REALTOR®

Melanie Pearce
Phone: 226-268-9880
You can rely on us to be a realtor who will advocate for you and strive to get you what you want. Reach out to us today- We're excited to hear from you!

Shelby Pearce
Phone: 519-639-0228
CALL . TEXT . EMAIL
MELANIE PEARCE
Sales Representative for Royal Lepage Triland Realty, Brokerage
© 2023 Melanie Pearce- All rights reserved | Made with ❤️ by Jet Branding

















