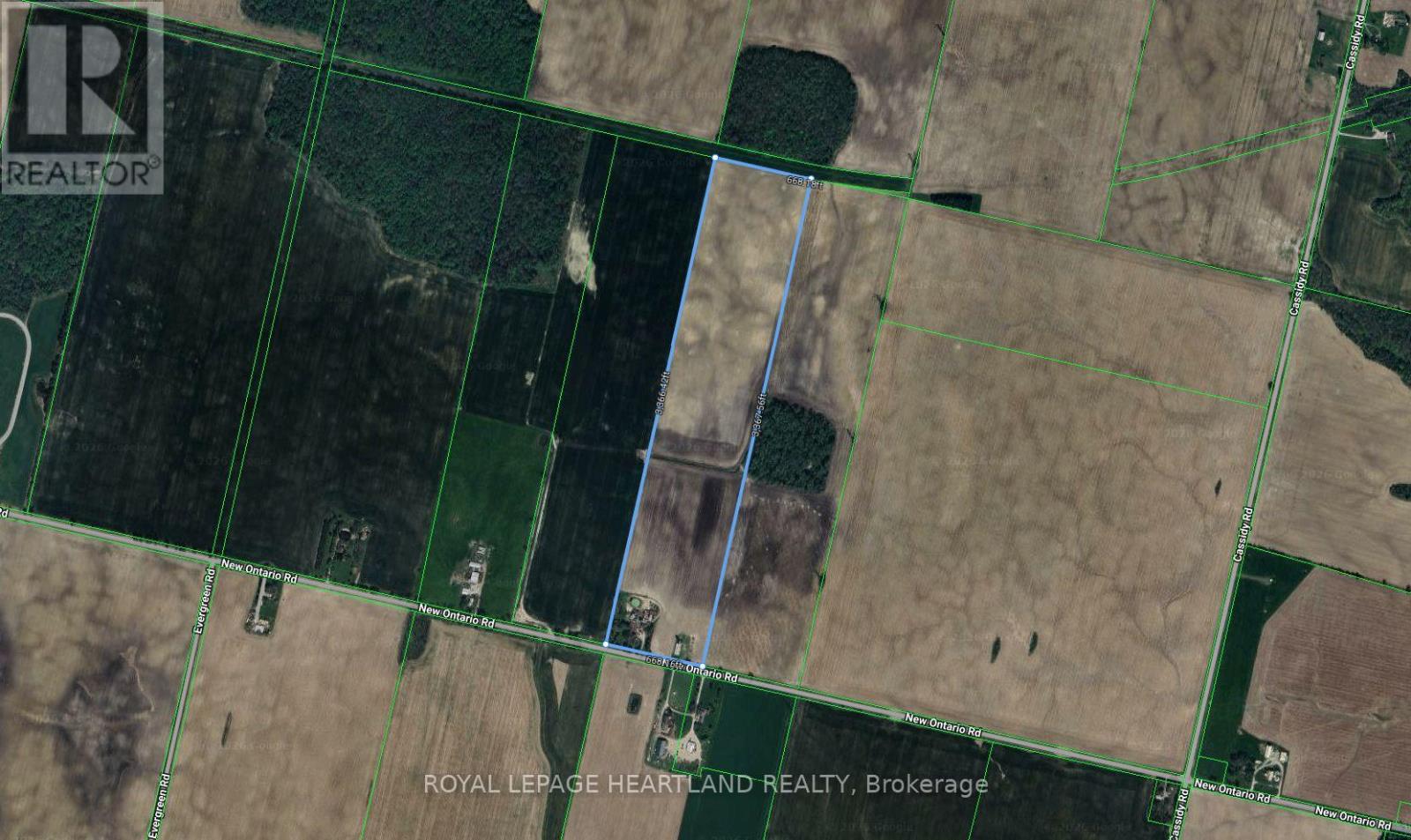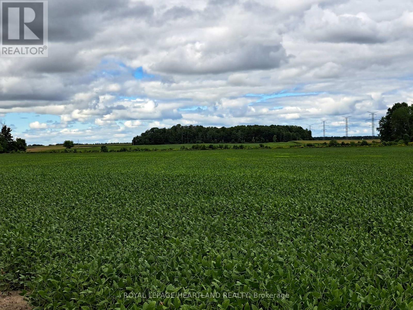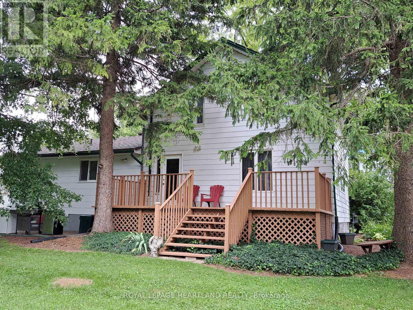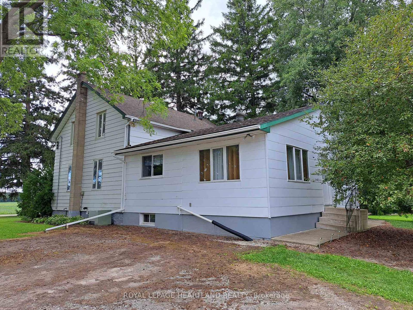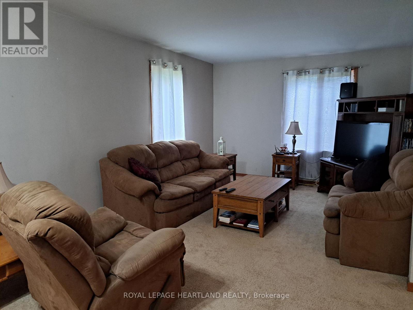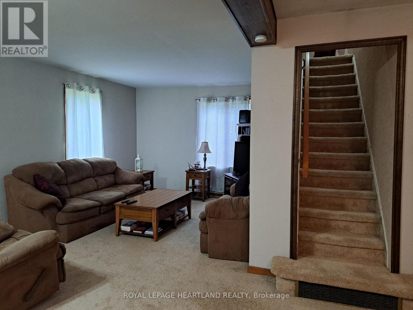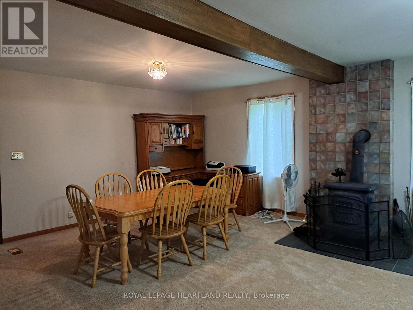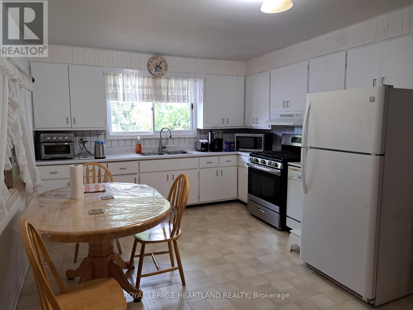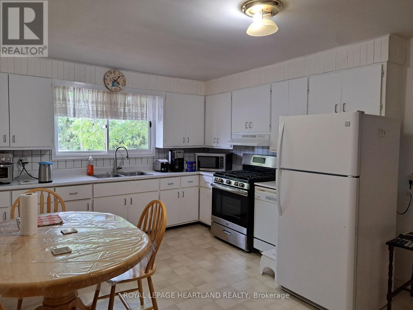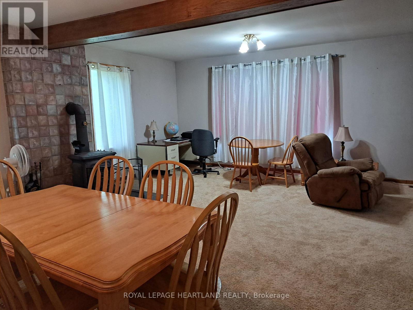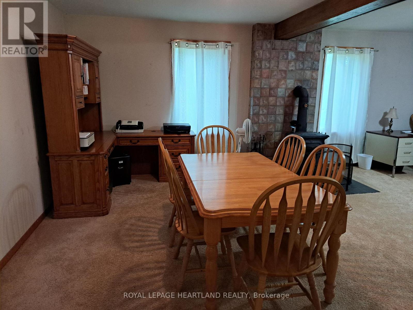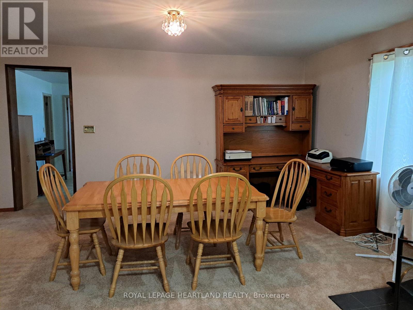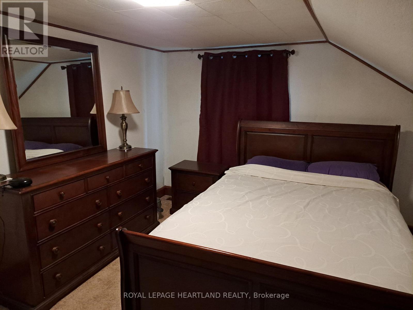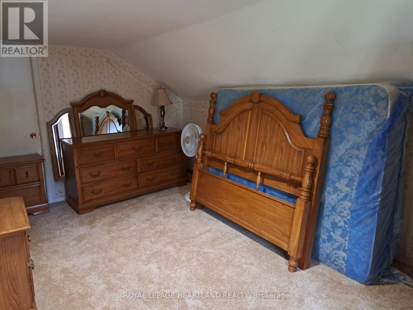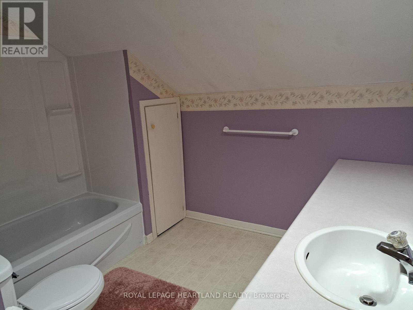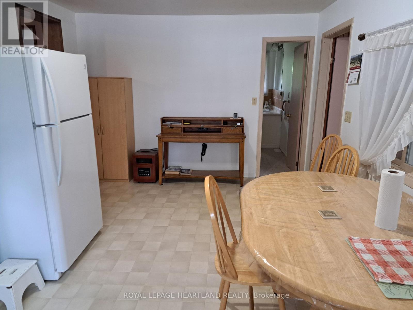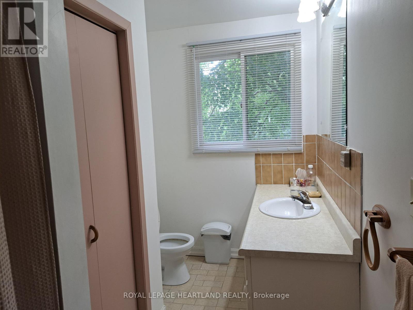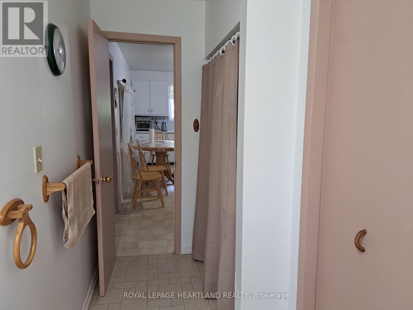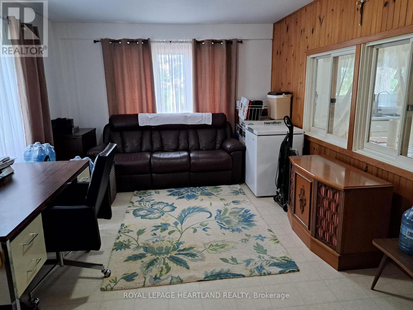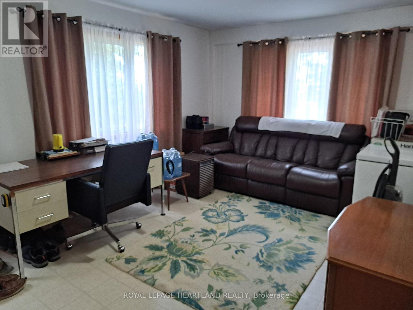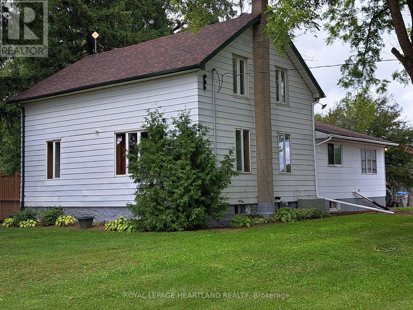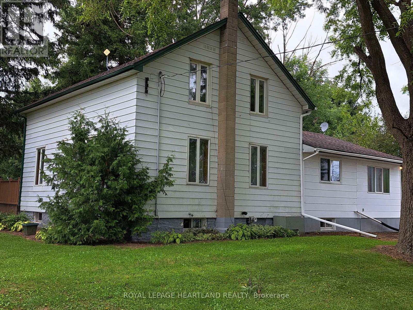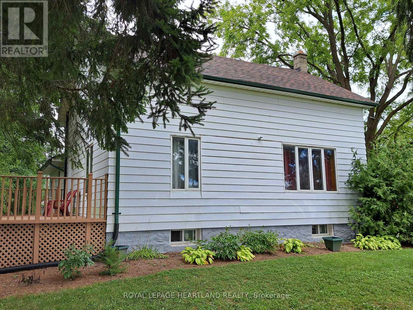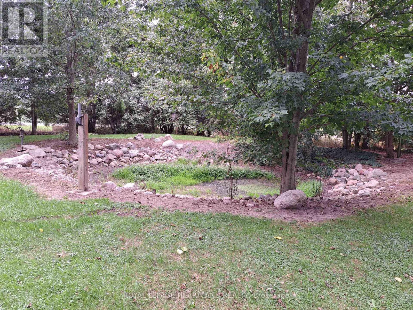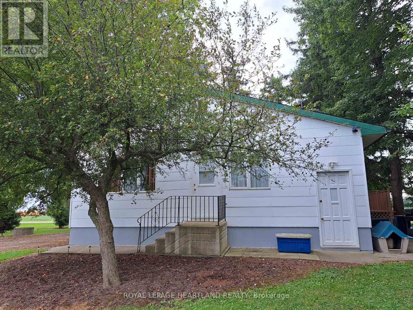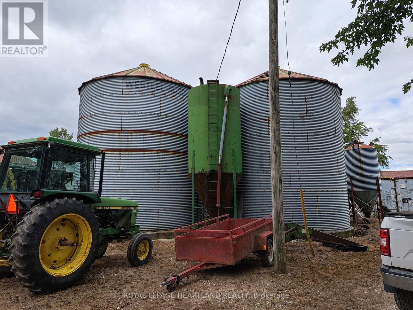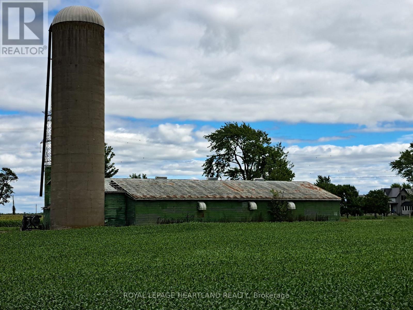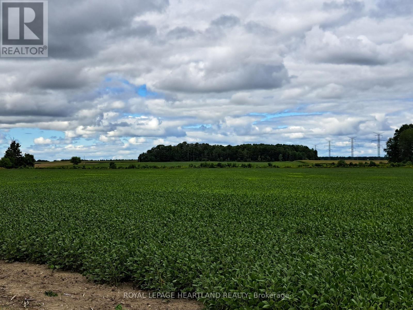27524 New Ontario Road North Middlesex, Ontario N0M 2K0
$1,700,000
Prime 51.6 acre parcel for a beginning farmer or add 47 workable acres of high-fertility, more or less, to your existing land base. Located just west of Ailsa Craig, approximately 1/2 mile west of Cassidy Rd. on New Ontario Rd. The century frame home, approx. 1,950 sq. ft. has been well maintained and sits amongst mature trees & includes your own pond. Three bedrooms up with a 4 pc. bath. Main floor has generous principal areas, incl. a family room addition, a 4 pc bath, laundry/mudroom area. A main floor bedroom could easily be created, giving you 4 bedrooms for your growing family. The farmland is in 2 large fields separated by a good drainage ditch with a solid culvert crossing. No drainage map exists, but it was reported to be systematic tiling by the previous owner. The home is serviced with municipal water and natural gas, which is a great bonus for country living. Good possibility for the severance of the house and land for a qualified buyer. Drive shed for storage, shop, or vehicles. Two grain storage bins - 5000 bushels each. (id:53488)
Property Details
| MLS® Number | X12462941 |
| Property Type | Agriculture |
| Community Name | Rural North Middlesex |
| Community Features | School Bus |
| Equipment Type | None |
| Farm Type | Farm |
| Features | Tiled, Flat Site, Sump Pump |
| Parking Space Total | 10 |
| Rental Equipment Type | None |
| Structure | Deck, Patio(s), Drive Shed, Workshop |
Building
| Bathroom Total | 2 |
| Bedrooms Above Ground | 3 |
| Bedrooms Total | 3 |
| Age | 100+ Years |
| Amenities | Fireplace(s) |
| Appliances | Water Heater, Water Meter, Dishwasher, Stove, Washer, Refrigerator |
| Basement Features | Separate Entrance |
| Basement Type | Full |
| Cooling Type | None |
| Exterior Finish | Aluminum Siding |
| Fireplace Present | Yes |
| Fireplace Total | 1 |
| Fireplace Type | Woodstove |
| Foundation Type | Poured Concrete, Stone |
| Heating Fuel | Natural Gas |
| Heating Type | Forced Air |
| Stories Total | 2 |
| Size Interior | 1,500 - 2,000 Ft2 |
| Utility Water | Municipal Water, Bored Well, Drilled Well |
Parking
| No Garage |
Land
| Acreage | Yes |
| Sewer | Septic System |
| Size Depth | 3367 Ft |
| Size Frontage | 668 Ft ,2 In |
| Size Irregular | 668.2 X 3367 Ft |
| Size Total Text | 668.2 X 3367 Ft|50 - 100 Acres |
| Soil Type | Mixed Soil |
| Surface Water | Pond Or Stream |
| Zoning Description | A2 |
Rooms
| Level | Type | Length | Width | Dimensions |
|---|---|---|---|---|
| Second Level | Bathroom | 3.04 m | 2.92 m | 3.04 m x 2.92 m |
| Second Level | Bedroom | 4.69 m | 3.04 m | 4.69 m x 3.04 m |
| Second Level | Bedroom 2 | 3.96 m | 3.29 m | 3.96 m x 3.29 m |
| Second Level | Bedroom 3 | 3.96 m | 2.71 m | 3.96 m x 2.71 m |
| Ground Level | Living Room | 8.68 m | 3.53 m | 8.68 m x 3.53 m |
| Ground Level | Dining Room | 5.27 m | 3.35 m | 5.27 m x 3.35 m |
| Ground Level | Kitchen | 5.36 m | 3.53 m | 5.36 m x 3.53 m |
| Ground Level | Family Room | 5.05 m | 3.47 m | 5.05 m x 3.47 m |
| Ground Level | Den | 3.92 m | 3.44 m | 3.92 m x 3.44 m |
| Ground Level | Bathroom | 3.62 m | 1.88 m | 3.62 m x 1.88 m |
| Ground Level | Laundry Room | 3.5 m | 2.5 m | 3.5 m x 2.5 m |
Utilities
| Cable | Available |
| Electricity | Installed |
Contact Us
Contact us for more information
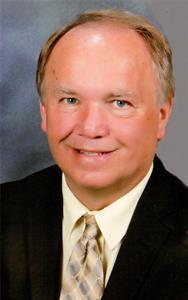
Bob Heywood
Salesperson
(519) 235-4949
Contact Melanie & Shelby Pearce
Sales Representative for Royal Lepage Triland Realty, Brokerage
YOUR LONDON, ONTARIO REALTOR®

Melanie Pearce
Phone: 226-268-9880
You can rely on us to be a realtor who will advocate for you and strive to get you what you want. Reach out to us today- We're excited to hear from you!

Shelby Pearce
Phone: 519-639-0228
CALL . TEXT . EMAIL
Important Links
MELANIE PEARCE
Sales Representative for Royal Lepage Triland Realty, Brokerage
© 2023 Melanie Pearce- All rights reserved | Made with ❤️ by Jet Branding
