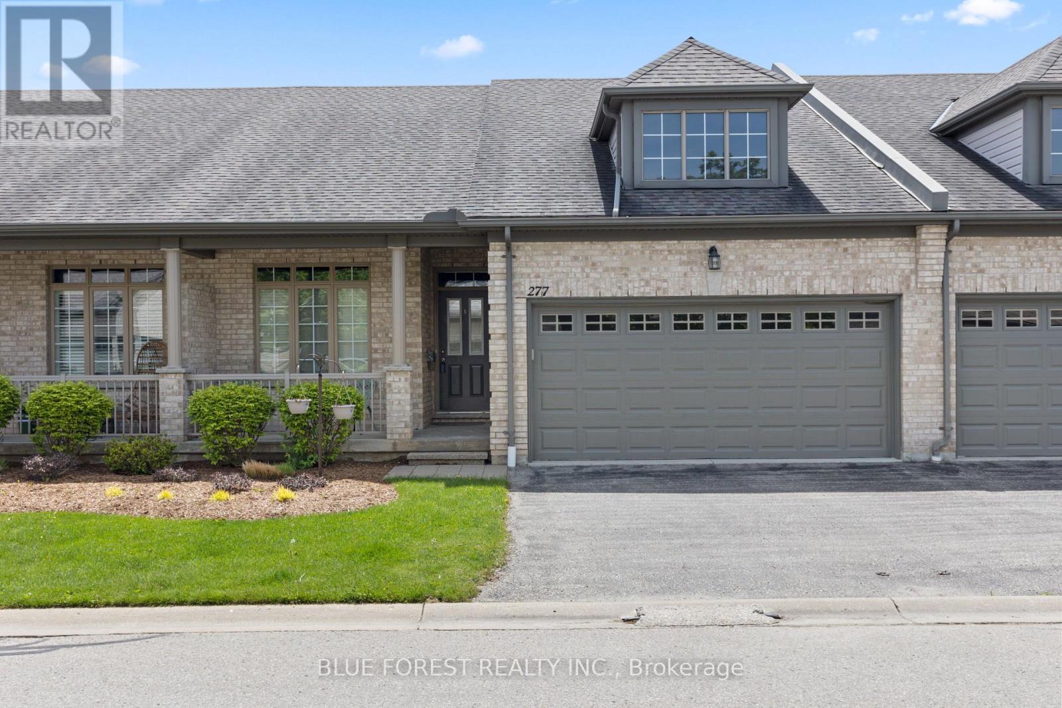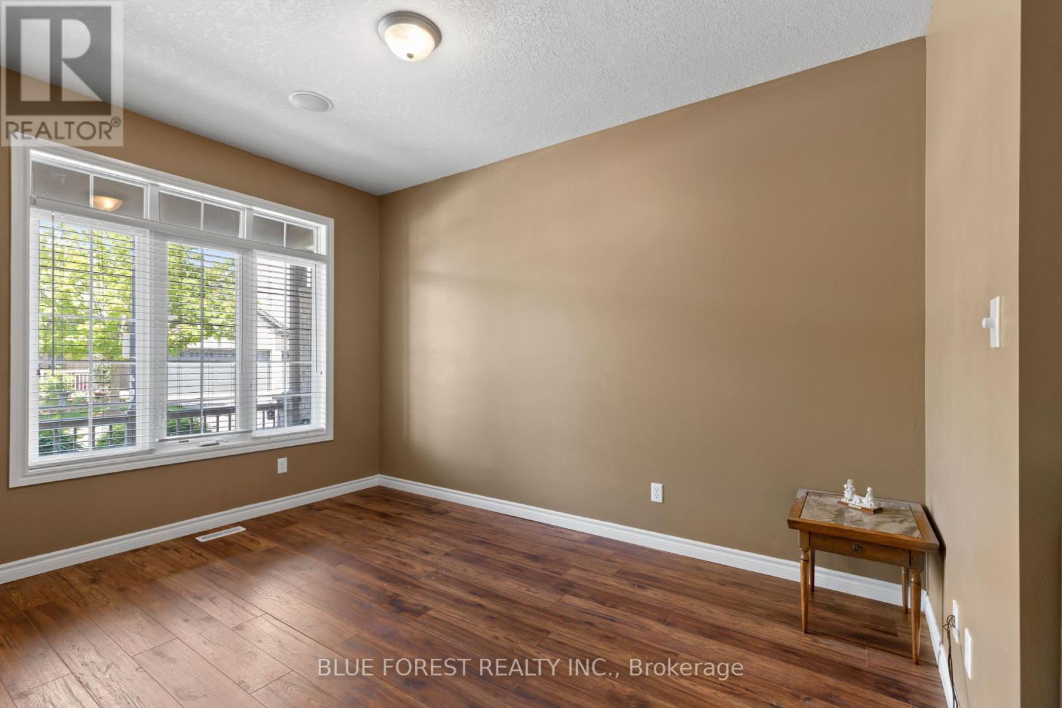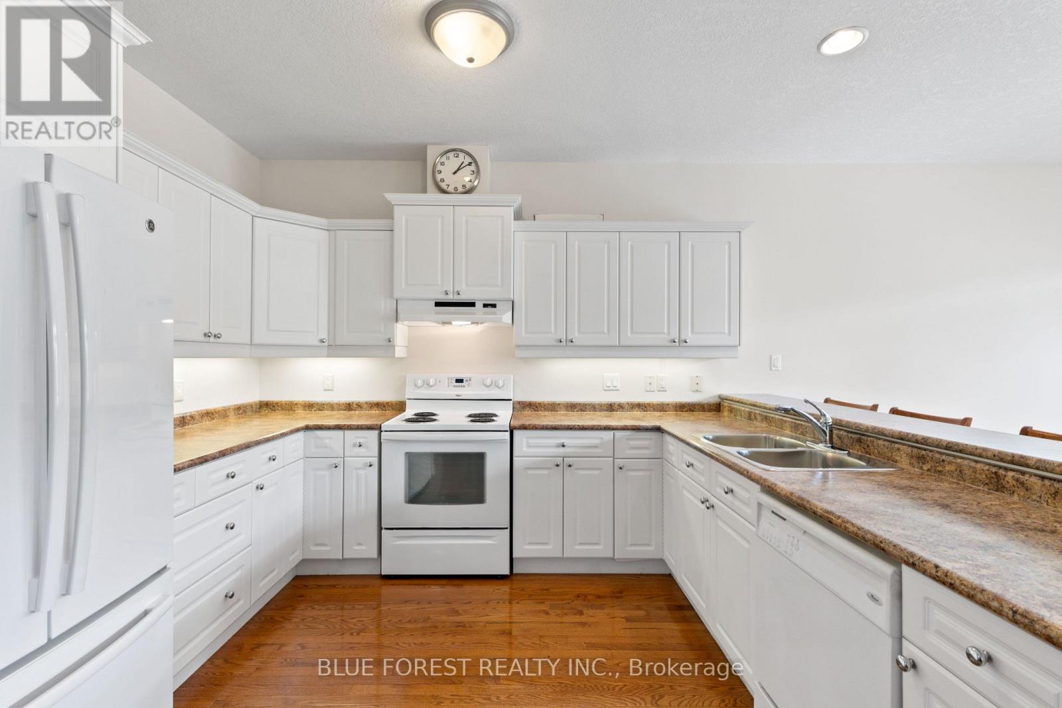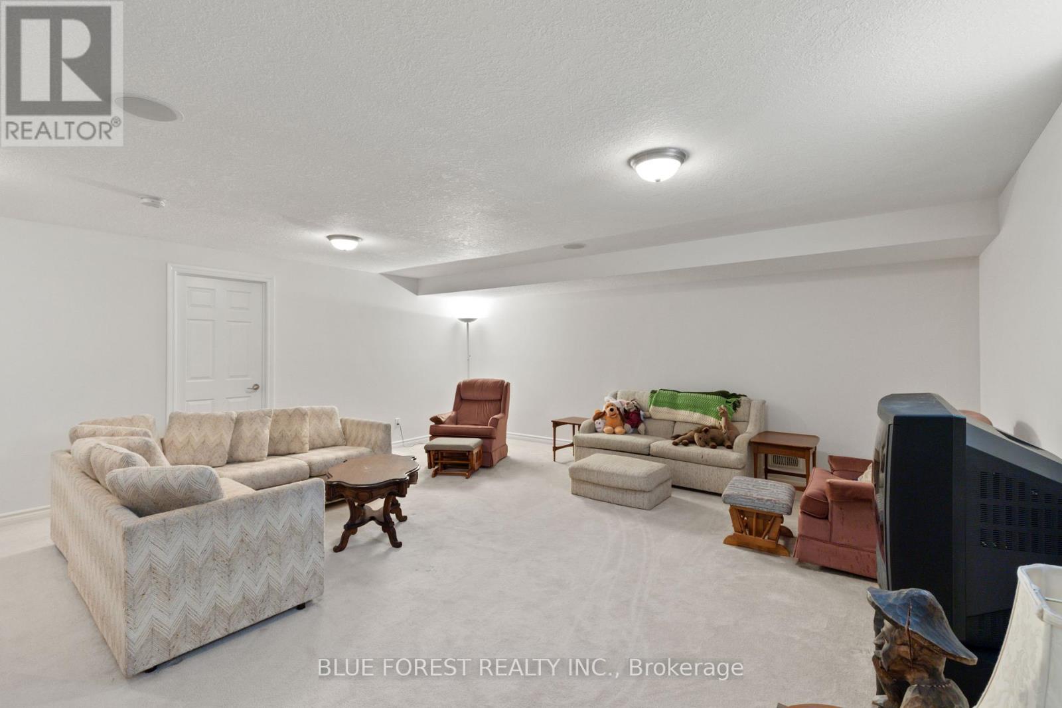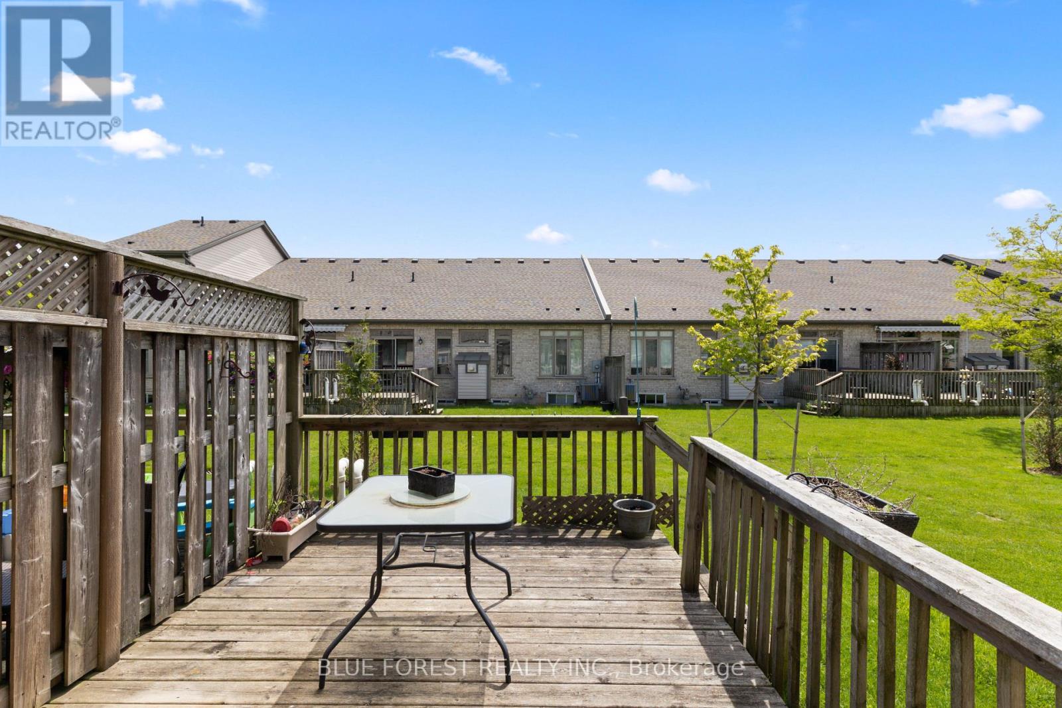277 - 600 Hyde Park Road London North, Ontario N6H 5W8
$648,888Maintenance, Insurance, Common Area Maintenance, Parking
$463.71 Monthly
Maintenance, Insurance, Common Area Maintenance, Parking
$463.71 MonthlyWelcome Home to 600 Hyde Park Rd. This condo complex is located in a quiet corner of North West London. If you are looking for space to walk the Sifton bog and walking paths are right next door. You will be close to all amenities, Grocery Stores, Beer Store, Costco, Restaurants Parks and Churches. This unit has plenty of space with a very cozy layout. Intercom Sound system throughout. Book you showing today. (id:53488)
Open House
This property has open houses!
2:00 pm
Ends at:4:00 pm
Property Details
| MLS® Number | X12173397 |
| Property Type | Single Family |
| Community Name | North O |
| Amenities Near By | Place Of Worship, Public Transit, Schools |
| Community Features | Pet Restrictions, School Bus |
| Equipment Type | Water Heater - Gas |
| Features | Conservation/green Belt |
| Parking Space Total | 4 |
| Rental Equipment Type | Water Heater - Gas |
| Structure | Deck, Porch |
Building
| Bathroom Total | 3 |
| Bedrooms Above Ground | 2 |
| Bedrooms Total | 2 |
| Appliances | Garage Door Opener Remote(s), Water Meter, Water Heater, Dishwasher, Dryer, Garage Door Opener, Intercom, Stove, Washer, Window Coverings, Refrigerator |
| Architectural Style | Bungalow |
| Basement Development | Finished |
| Basement Type | N/a (finished) |
| Cooling Type | Central Air Conditioning |
| Exterior Finish | Brick, Vinyl Siding |
| Fireplace Present | Yes |
| Fireplace Total | 1 |
| Foundation Type | Concrete |
| Heating Fuel | Natural Gas |
| Heating Type | Forced Air |
| Stories Total | 1 |
| Size Interior | 1,200 - 1,399 Ft2 |
| Type | Row / Townhouse |
Parking
| Attached Garage | |
| Garage |
Land
| Acreage | No |
| Land Amenities | Place Of Worship, Public Transit, Schools |
| Landscape Features | Landscaped |
Rooms
| Level | Type | Length | Width | Dimensions |
|---|---|---|---|---|
| Lower Level | Family Room | 6.4 m | 5.94 m | 6.4 m x 5.94 m |
| Lower Level | Bedroom 2 | 3.38 m | 3.2 m | 3.38 m x 3.2 m |
| Lower Level | Utility Room | 7.31 m | 6.18 m | 7.31 m x 6.18 m |
| Main Level | Foyer | 3.38 m | 1.34 m | 3.38 m x 1.34 m |
| Main Level | Den | 4.06 m | 2.9 m | 4.06 m x 2.9 m |
| Main Level | Kitchen | 3.72 m | 3 m | 3.72 m x 3 m |
| Main Level | Dining Room | 3.72 m | 2.83 m | 3.72 m x 2.83 m |
| Main Level | Living Room | 6.13 m | 3.47 m | 6.13 m x 3.47 m |
| Main Level | Bedroom | 5.82 m | 3.38 m | 5.82 m x 3.38 m |
https://www.realtor.ca/real-estate/28366554/277-600-hyde-park-road-london-north-north-o-north-o
Contact Us
Contact us for more information

Doug Galbraith
Salesperson
www.douggalbraith.ca/
931 Oxford Street East
London, Ontario N5Y 3K1
(519) 649-1888
(519) 649-1888
www.soldbyblue.ca/
Contact Melanie & Shelby Pearce
Sales Representative for Royal Lepage Triland Realty, Brokerage
YOUR LONDON, ONTARIO REALTOR®

Melanie Pearce
Phone: 226-268-9880
You can rely on us to be a realtor who will advocate for you and strive to get you what you want. Reach out to us today- We're excited to hear from you!

Shelby Pearce
Phone: 519-639-0228
CALL . TEXT . EMAIL
Important Links
MELANIE PEARCE
Sales Representative for Royal Lepage Triland Realty, Brokerage
© 2023 Melanie Pearce- All rights reserved | Made with ❤️ by Jet Branding
