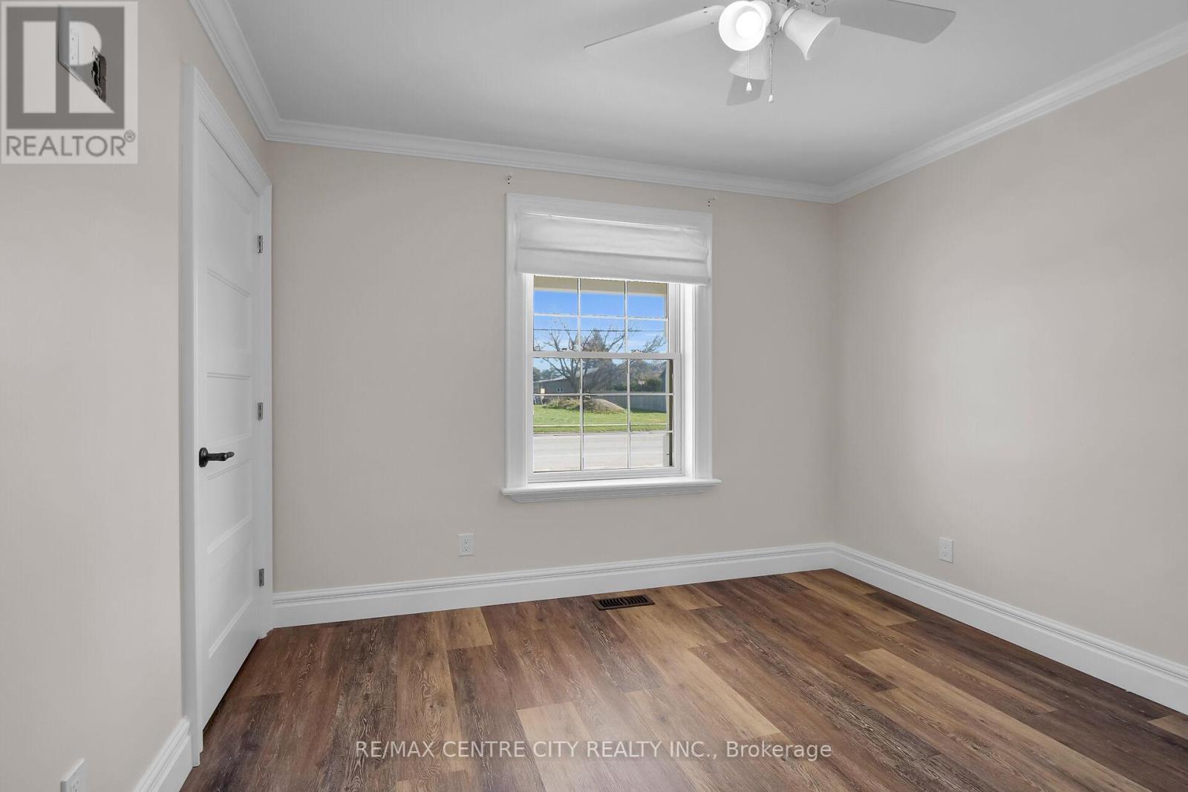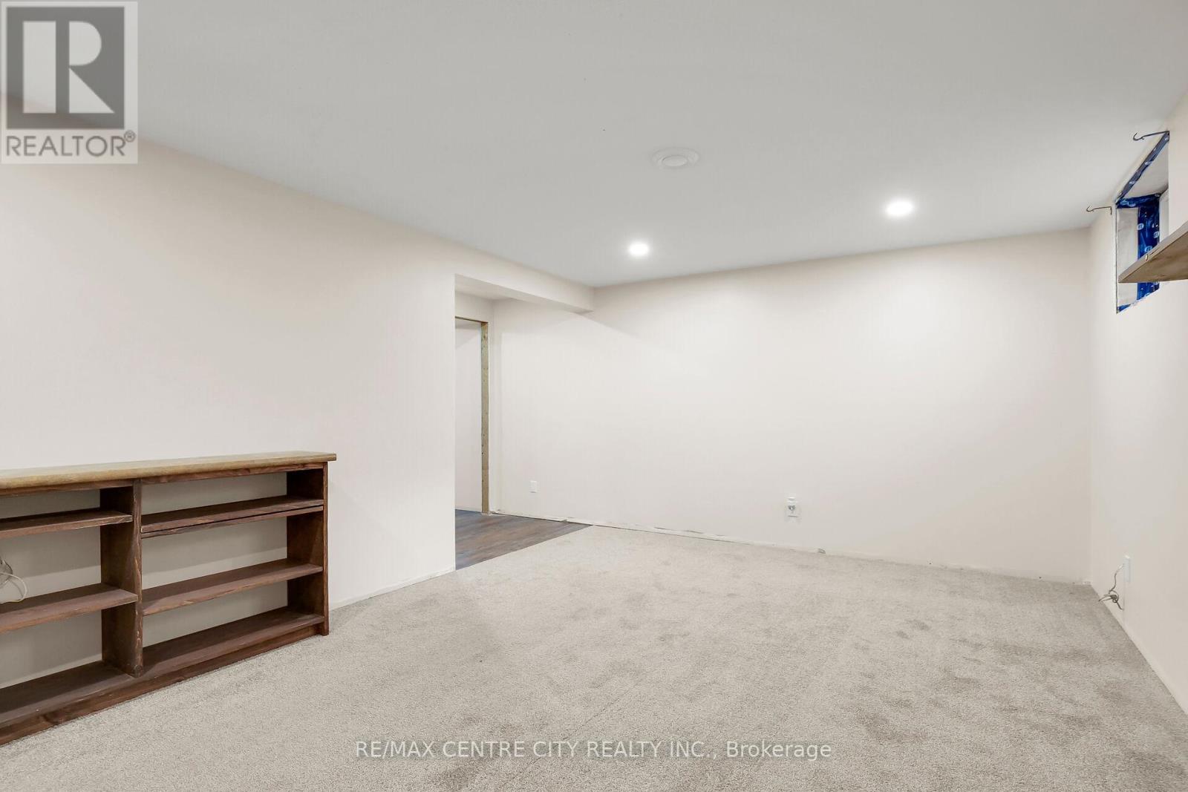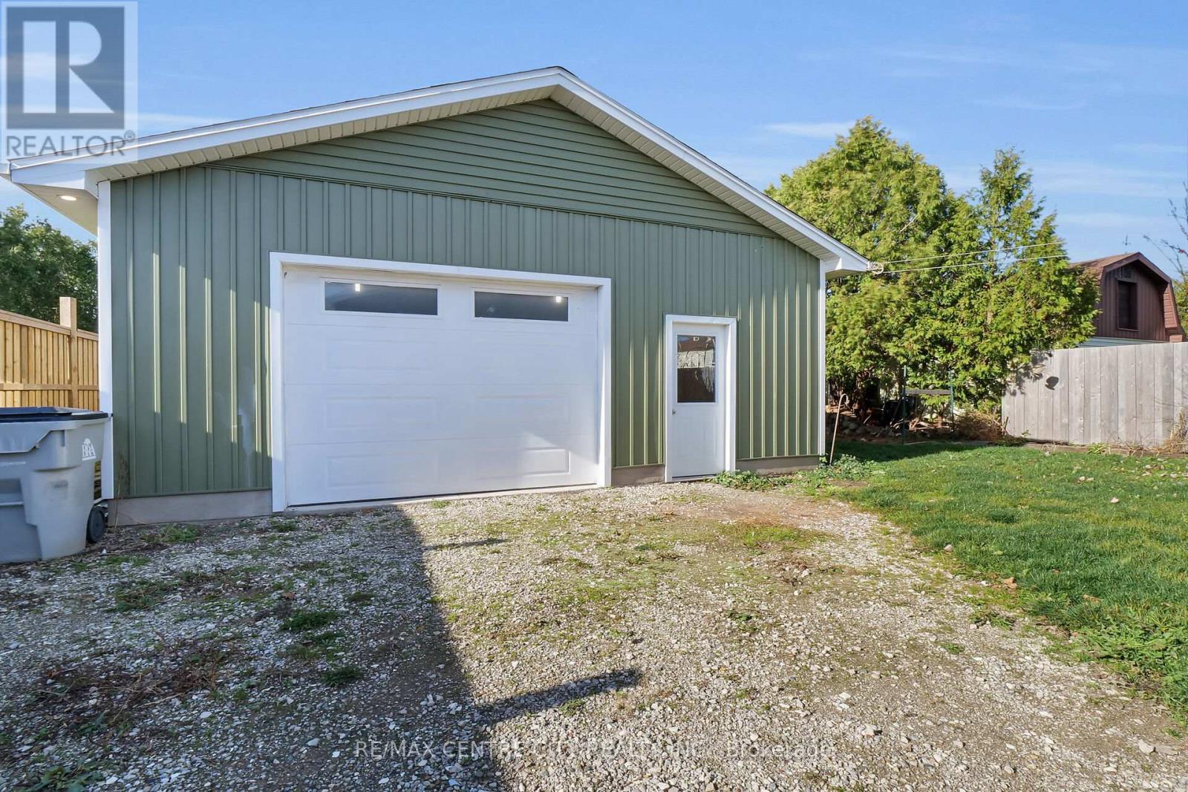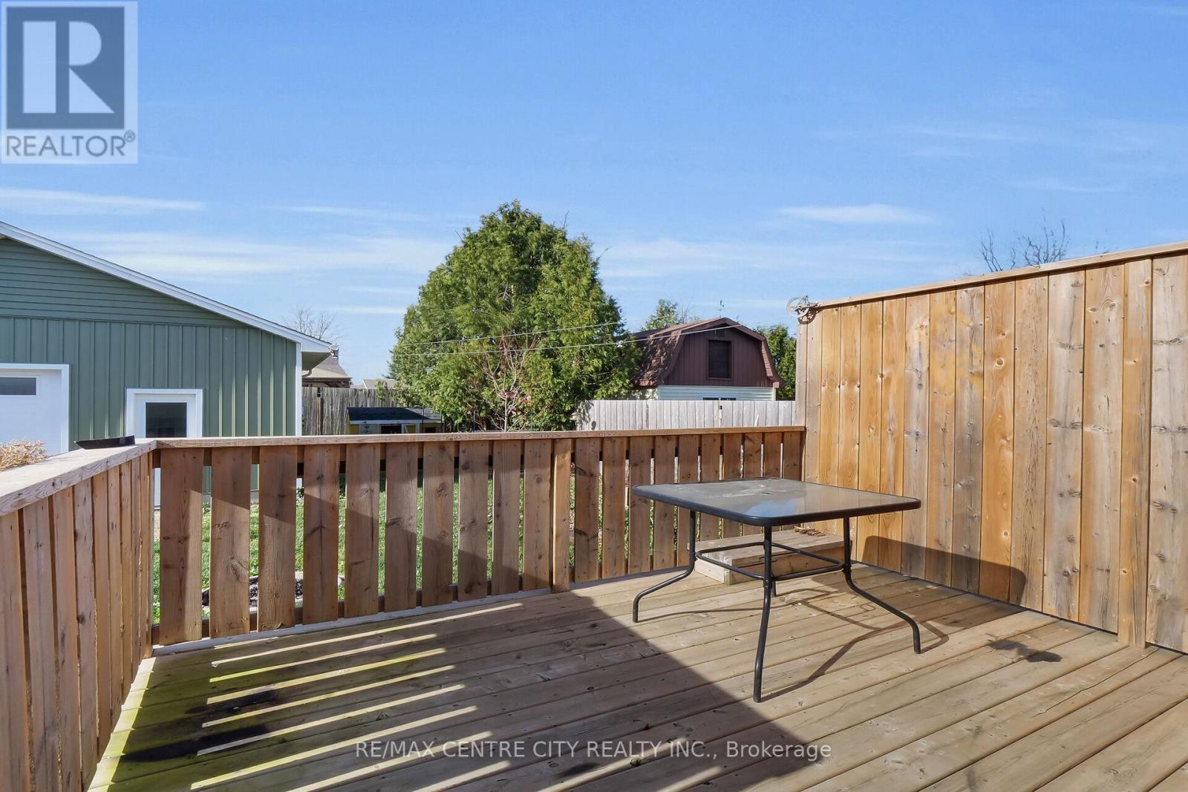27749 Kerwood Road Adelaide Metcalfe, Ontario N0M 2B0
$474,900
Welcome to this stunning 2-bedroom bungalow, just 4 years old, combining contemporary comfort with rustic charm. Located conveniently close to Strathroy and providing easy access to Highway 402, this home offers a peaceful lifestyle with nearby amenities. As you step onto the beautiful front porch, you're welcomed into a spacious living room filled with natural light. The kitchen is a true highlight, featuring a shiplap ceiling with beams, a large pantry, and a farmhouse sink. The dining area boasts cozy banquet seating, perfect for family meals, and a back door that opens to a lovely back deck for outdoor enjoyment. The main floor includes a large primary bedroom, a generous second bedroom, a convenient laundry closet, and a beautiful bathroom with a soaker tub, shower, and vanity. Vinyl flooring and ample pot lights throughout add a modern touch. The basement offers endless possibilities to create an office or third bedroom, and a family room, along with the potential to add another room and bathroom. One of the standout features of this property is the large 24' x 24' shop with hydro perfect space for hobbies, storage, or a workshop. This home is move-in ready and has everything you need for a comfortable lifestyle. Don't miss out on this incredible property! (id:53488)
Property Details
| MLS® Number | X10426049 |
| Property Type | Single Family |
| Community Name | Kerwood |
| AmenitiesNearBy | Park |
| ParkingSpaceTotal | 5 |
Building
| BathroomTotal | 1 |
| BedroomsAboveGround | 2 |
| BedroomsTotal | 2 |
| Appliances | Water Heater, Dishwasher, Refrigerator, Stove |
| ArchitecturalStyle | Bungalow |
| BasementDevelopment | Partially Finished |
| BasementType | Full (partially Finished) |
| ConstructionStyleAttachment | Detached |
| CoolingType | Central Air Conditioning |
| ExteriorFinish | Vinyl Siding |
| FoundationType | Poured Concrete |
| HeatingFuel | Natural Gas |
| HeatingType | Forced Air |
| StoriesTotal | 1 |
| SizeInterior | 699.9943 - 1099.9909 Sqft |
| Type | House |
Parking
| Detached Garage |
Land
| Acreage | No |
| LandAmenities | Park |
| Sewer | Sanitary Sewer |
| SizeDepth | 132 Ft ,4 In |
| SizeFrontage | 48 Ft ,10 In |
| SizeIrregular | 48.9 X 132.4 Ft |
| SizeTotalText | 48.9 X 132.4 Ft|under 1/2 Acre |
| ZoningDescription | Vr |
Rooms
| Level | Type | Length | Width | Dimensions |
|---|---|---|---|---|
| Main Level | Living Room | 3.59 m | 4.29 m | 3.59 m x 4.29 m |
| Main Level | Kitchen | 3.59 m | 3.84 m | 3.59 m x 3.84 m |
| Main Level | Dining Room | 3.21 m | 2.65 m | 3.21 m x 2.65 m |
| Main Level | Primary Bedroom | 3.55 m | 4.19 m | 3.55 m x 4.19 m |
| Main Level | Bedroom | 2.96 m | 3.05 m | 2.96 m x 3.05 m |
| Main Level | Bathroom | 2.51 m | 3.46 m | 2.51 m x 3.46 m |
Utilities
| Cable | Available |
| Sewer | Installed |
https://www.realtor.ca/real-estate/27654542/27749-kerwood-road-adelaide-metcalfe-kerwood-kerwood
Interested?
Contact us for more information
Brian Byrne
Salesperson
Contact Melanie & Shelby Pearce
Sales Representative for Royal Lepage Triland Realty, Brokerage
YOUR LONDON, ONTARIO REALTOR®

Melanie Pearce
Phone: 226-268-9880
You can rely on us to be a realtor who will advocate for you and strive to get you what you want. Reach out to us today- We're excited to hear from you!

Shelby Pearce
Phone: 519-639-0228
CALL . TEXT . EMAIL
MELANIE PEARCE
Sales Representative for Royal Lepage Triland Realty, Brokerage
© 2023 Melanie Pearce- All rights reserved | Made with ❤️ by Jet Branding









































