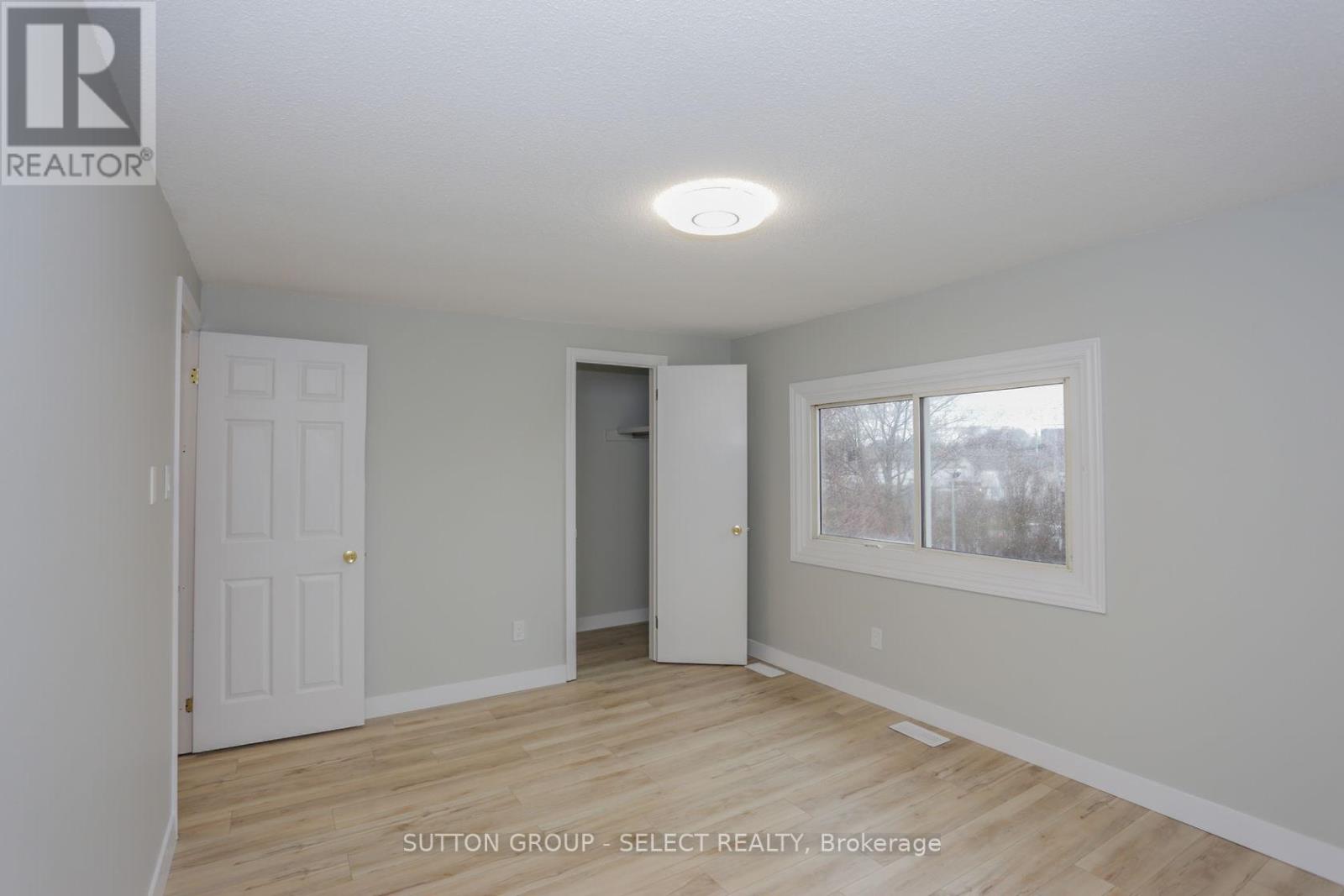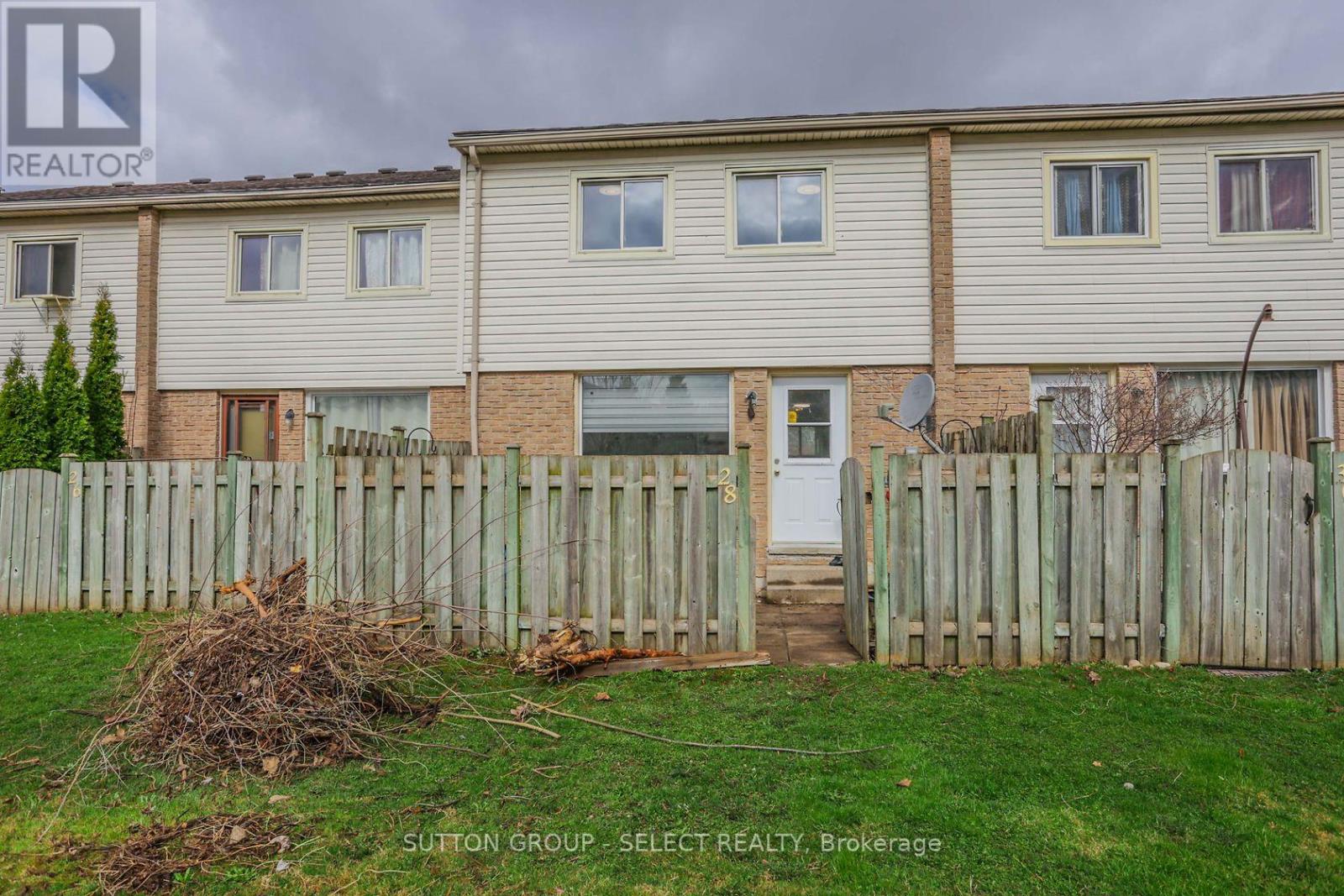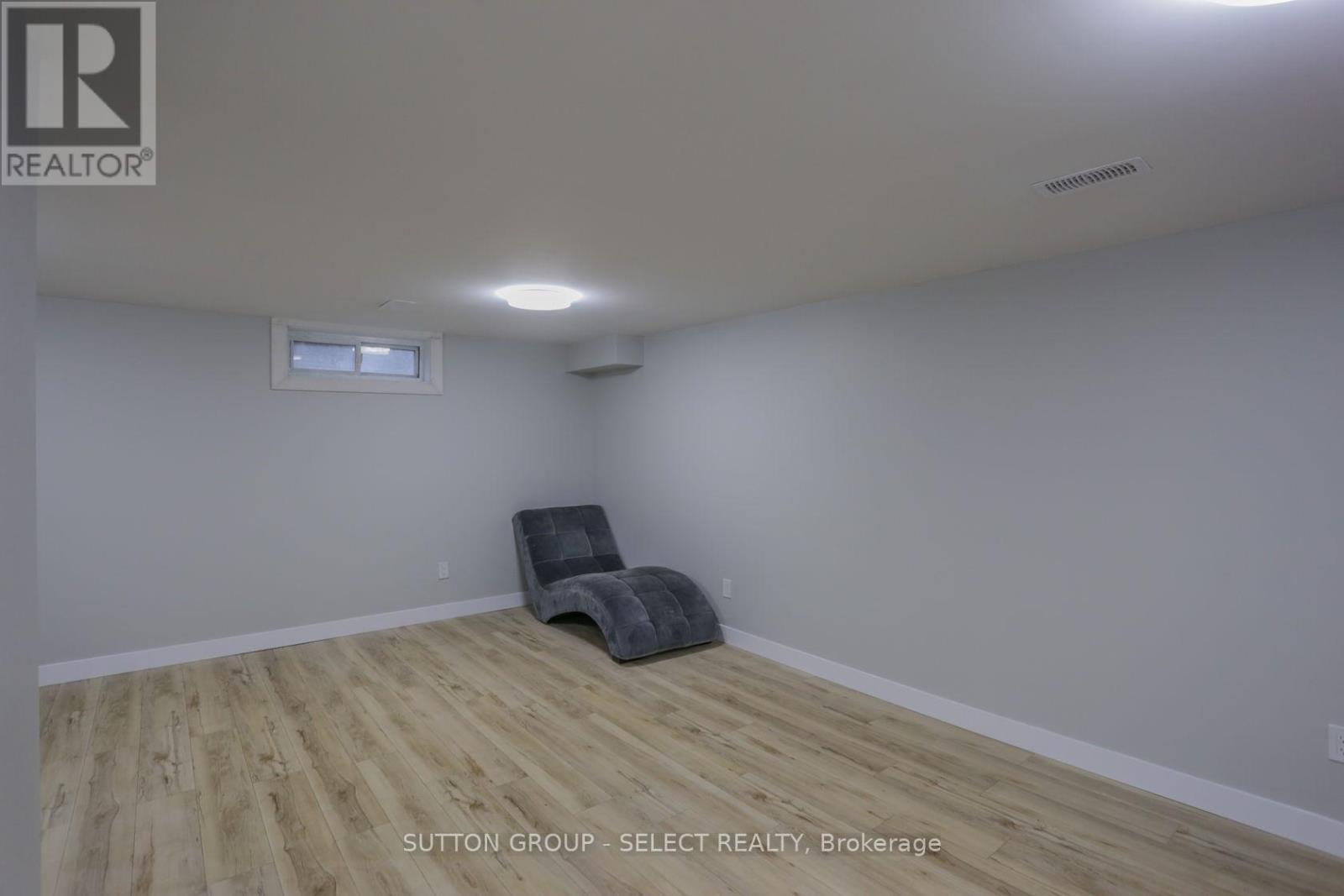28 - 1600 Culver Drive London, Ontario N5V 3H5
$419,900Maintenance, Parking, Insurance, Common Area Maintenance
$222 Monthly
Maintenance, Parking, Insurance, Common Area Maintenance
$222 MonthlyWelcome to 1600 Culver Dr unit 28. This Updated 3 bedroom and 2 full bathroom townhouse are in a great location close to Fanshawe College, Argyle mall, accessible transit to downtown, shopping with close access to major highways. Ideal for investors or first-time buyers or downsizers. Lots Of Recent Upgrades. The Main Floor features a Bright Over-Sized Living Room leading out to your private fenced backyard with a patio to enjoy the summer. Also, you will find a spacious dining area, brand new Kitchen cabinets with quartz countertop & trending backsplash, all appliances included. Upstairs, You Will Find 3 Spacious Bedrooms & 4-Piece Bathroom. The Fully finished basement with a Family Room, 3-Piece Bathroom and Laundry Room makes this home suitable for most sized families. Brand new high-efficiency furnace & AC, updated breaker panel, all light fixtures; the list goes on... Located in a Family Oriented Community, There Is An Established Bus Route Just Steps from the Front Door, Schools & Parks nearby. Dedicated Parking in front of the Unit and plenty of Visitor Parking. This One Won't Last... Book Your Private Viewing. (id:53488)
Property Details
| MLS® Number | X9385652 |
| Property Type | Single Family |
| Community Name | East H |
| AmenitiesNearBy | Public Transit, Schools |
| CommunityFeatures | Pet Restrictions |
| EquipmentType | Water Heater - Gas |
| Features | Irregular Lot Size, Flat Site |
| ParkingSpaceTotal | 1 |
| RentalEquipmentType | Water Heater - Gas |
| Structure | Patio(s) |
Building
| BathroomTotal | 2 |
| BedroomsAboveGround | 3 |
| BedroomsTotal | 3 |
| Amenities | Visitor Parking |
| Appliances | Water Heater, Dryer, Refrigerator, Stove |
| BasementDevelopment | Finished |
| BasementType | N/a (finished) |
| CoolingType | Central Air Conditioning |
| ExteriorFinish | Vinyl Siding, Brick Facing |
| FoundationType | Poured Concrete |
| HeatingFuel | Natural Gas |
| HeatingType | Forced Air |
| StoriesTotal | 2 |
| SizeInterior | 999.992 - 1198.9898 Sqft |
| Type | Row / Townhouse |
Land
| Acreage | No |
| FenceType | Fenced Yard |
| LandAmenities | Public Transit, Schools |
| ZoningDescription | R5-4 |
Rooms
| Level | Type | Length | Width | Dimensions |
|---|---|---|---|---|
| Second Level | Primary Bedroom | 4.27 m | 3.23 m | 4.27 m x 3.23 m |
| Second Level | Bedroom | 3.2 m | 2.57 m | 3.2 m x 2.57 m |
| Second Level | Bedroom | 3.84 m | 2.57 m | 3.84 m x 2.57 m |
| Second Level | Bathroom | 1.5 m | 3 m | 1.5 m x 3 m |
| Basement | Laundry Room | 3.35 m | 2.87 m | 3.35 m x 2.87 m |
| Basement | Family Room | 5.18 m | 3.96 m | 5.18 m x 3.96 m |
| Basement | Bathroom | 2 m | 4 m | 2 m x 4 m |
| Main Level | Foyer | 2.26 m | 1.09 m | 2.26 m x 1.09 m |
| Main Level | Living Room | 5.31 m | 3.96 m | 5.31 m x 3.96 m |
| Main Level | Dining Room | 2.9 m | 2.74 m | 2.9 m x 2.74 m |
| Main Level | Kitchen | 2.18 m | 2.18 m | 2.18 m x 2.18 m |
https://www.realtor.ca/real-estate/27512612/28-1600-culver-drive-london-east-h
Interested?
Contact us for more information
Angel Castelvi Llanes
Salesperson
Contact Melanie & Shelby Pearce
Sales Representative for Royal Lepage Triland Realty, Brokerage
YOUR LONDON, ONTARIO REALTOR®

Melanie Pearce
Phone: 226-268-9880
You can rely on us to be a realtor who will advocate for you and strive to get you what you want. Reach out to us today- We're excited to hear from you!

Shelby Pearce
Phone: 519-639-0228
CALL . TEXT . EMAIL
MELANIE PEARCE
Sales Representative for Royal Lepage Triland Realty, Brokerage
© 2023 Melanie Pearce- All rights reserved | Made with ❤️ by Jet Branding































