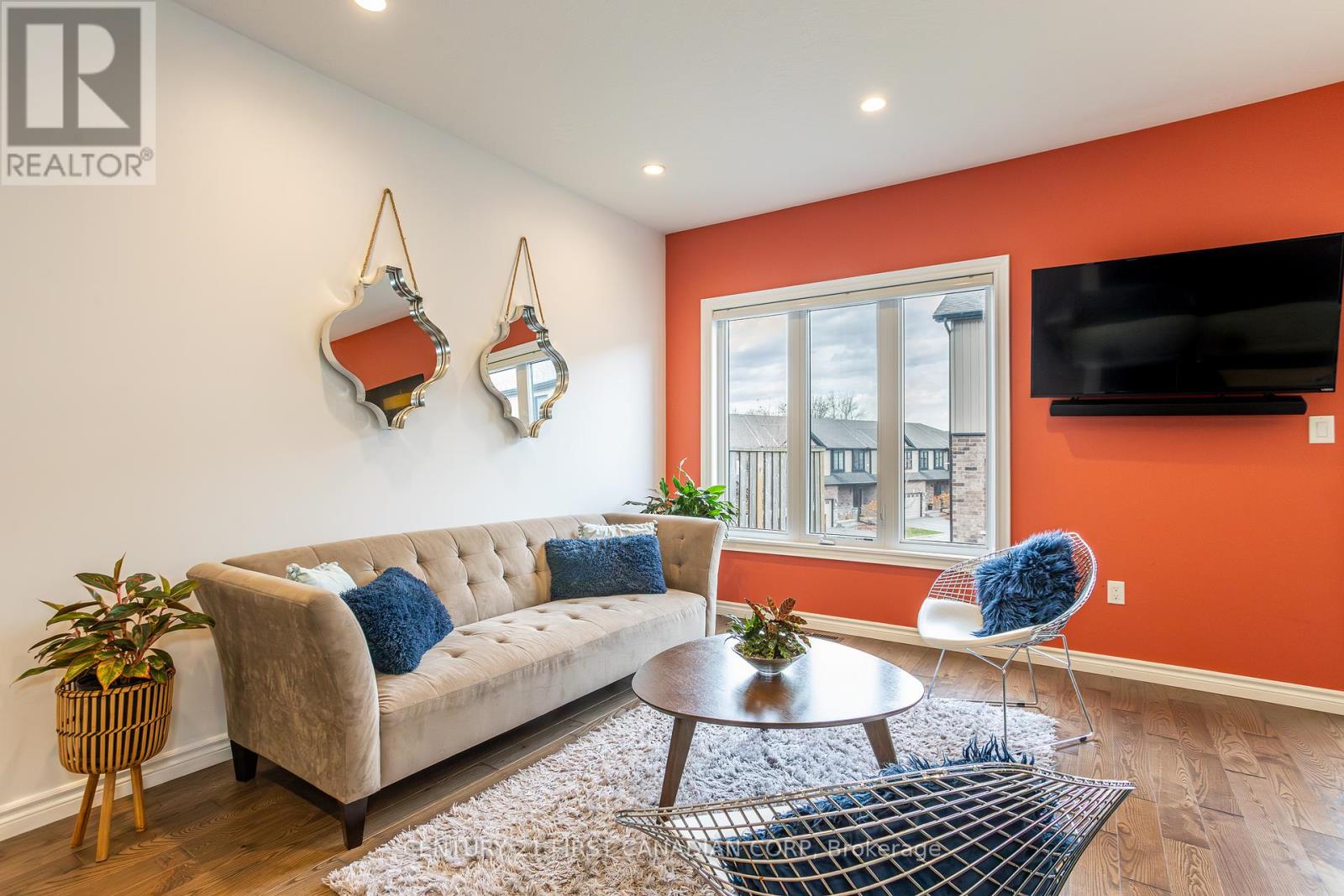28 - 2235 Blackwater Road London, Ontario N5X 0L8
$614,900Maintenance, Insurance, Common Area Maintenance
$300 Monthly
Maintenance, Insurance, Common Area Maintenance
$300 MonthlyWelcome to 28-2235 Blackwater Road in North London! This beautifully maintained 3-bedroom, 4-bathroom townhome features a multi-level floor plan, creating privacy and spaciousness on every level. Enjoy two large decks, perfect for relaxation and entertaining, plus a walkout basement that fills the space with natural light and offers easy outdoor access.With low-maintenance living, condo fees cover lawn care and snow removal, leaving you more time to explore the nearby ravine trails, YMCA, and all essential amenities. This home offers the perfect blend of convenience, style, and nature - don't miss out on this incredible opportunity! (id:53488)
Open House
This property has open houses!
1:00 pm
Ends at:3:00 pm
1:00 pm
Ends at:3:00 pm
Property Details
| MLS® Number | X10412937 |
| Property Type | Single Family |
| Community Name | North B |
| AmenitiesNearBy | Public Transit, Schools |
| CommunityFeatures | Pet Restrictions, Community Centre |
| EquipmentType | Water Heater - Gas |
| Features | Wooded Area, Ravine, Lighting, Balcony |
| ParkingSpaceTotal | 2 |
| RentalEquipmentType | Water Heater - Gas |
| Structure | Porch, Deck |
Building
| BathroomTotal | 4 |
| BedroomsAboveGround | 3 |
| BedroomsTotal | 3 |
| Appliances | Garage Door Opener Remote(s), Water Heater, Dishwasher, Dryer, Microwave, Refrigerator, Stove, Washer |
| ArchitecturalStyle | Multi-level |
| BasementDevelopment | Finished |
| BasementFeatures | Walk Out |
| BasementType | N/a (finished) |
| CoolingType | Central Air Conditioning, Ventilation System |
| ExteriorFinish | Aluminum Siding, Brick |
| FoundationType | Poured Concrete |
| HalfBathTotal | 1 |
| HeatingFuel | Natural Gas |
| HeatingType | Forced Air |
| SizeInterior | 1999.983 - 2248.9813 Sqft |
| Type | Row / Townhouse |
Parking
| Attached Garage |
Land
| Acreage | No |
| LandAmenities | Public Transit, Schools |
| LandscapeFeatures | Landscaped |
| SurfaceWater | River/stream |
| ZoningDescription | R7*d35*h12, R6-5(34) |
Rooms
| Level | Type | Length | Width | Dimensions |
|---|---|---|---|---|
| Second Level | Primary Bedroom | 4.32 m | 3.52 m | 4.32 m x 3.52 m |
| Second Level | Bathroom | 2.4 m | 2.27 m | 2.4 m x 2.27 m |
| Second Level | Laundry Room | 2.27 m | 0.93 m | 2.27 m x 0.93 m |
| Third Level | Bathroom | 1.93 m | 3.49 m | 1.93 m x 3.49 m |
| Third Level | Bedroom 2 | 4.14 m | 2.96 m | 4.14 m x 2.96 m |
| Third Level | Bedroom 3 | 4.15 m | 2.82 m | 4.15 m x 2.82 m |
| Basement | Family Room | 5.73 m | 5.79 m | 5.73 m x 5.79 m |
| Main Level | Living Room | 5.96 m | 3.47 m | 5.96 m x 3.47 m |
| Main Level | Dining Room | 3.6 m | 2.42 m | 3.6 m x 2.42 m |
| Main Level | Kitchen | 2.83 m | 2.51 m | 2.83 m x 2.51 m |
| Ground Level | Bathroom | 1.99 m | 0.93 m | 1.99 m x 0.93 m |
| Ground Level | Foyer | 4.06 m | 2.51 m | 4.06 m x 2.51 m |
https://www.realtor.ca/real-estate/27628607/28-2235-blackwater-road-london-north-b
Interested?
Contact us for more information
Hao Lan
Salesperson
Contact Melanie & Shelby Pearce
Sales Representative for Royal Lepage Triland Realty, Brokerage
YOUR LONDON, ONTARIO REALTOR®

Melanie Pearce
Phone: 226-268-9880
You can rely on us to be a realtor who will advocate for you and strive to get you what you want. Reach out to us today- We're excited to hear from you!

Shelby Pearce
Phone: 519-639-0228
CALL . TEXT . EMAIL
MELANIE PEARCE
Sales Representative for Royal Lepage Triland Realty, Brokerage
© 2023 Melanie Pearce- All rights reserved | Made with ❤️ by Jet Branding







































