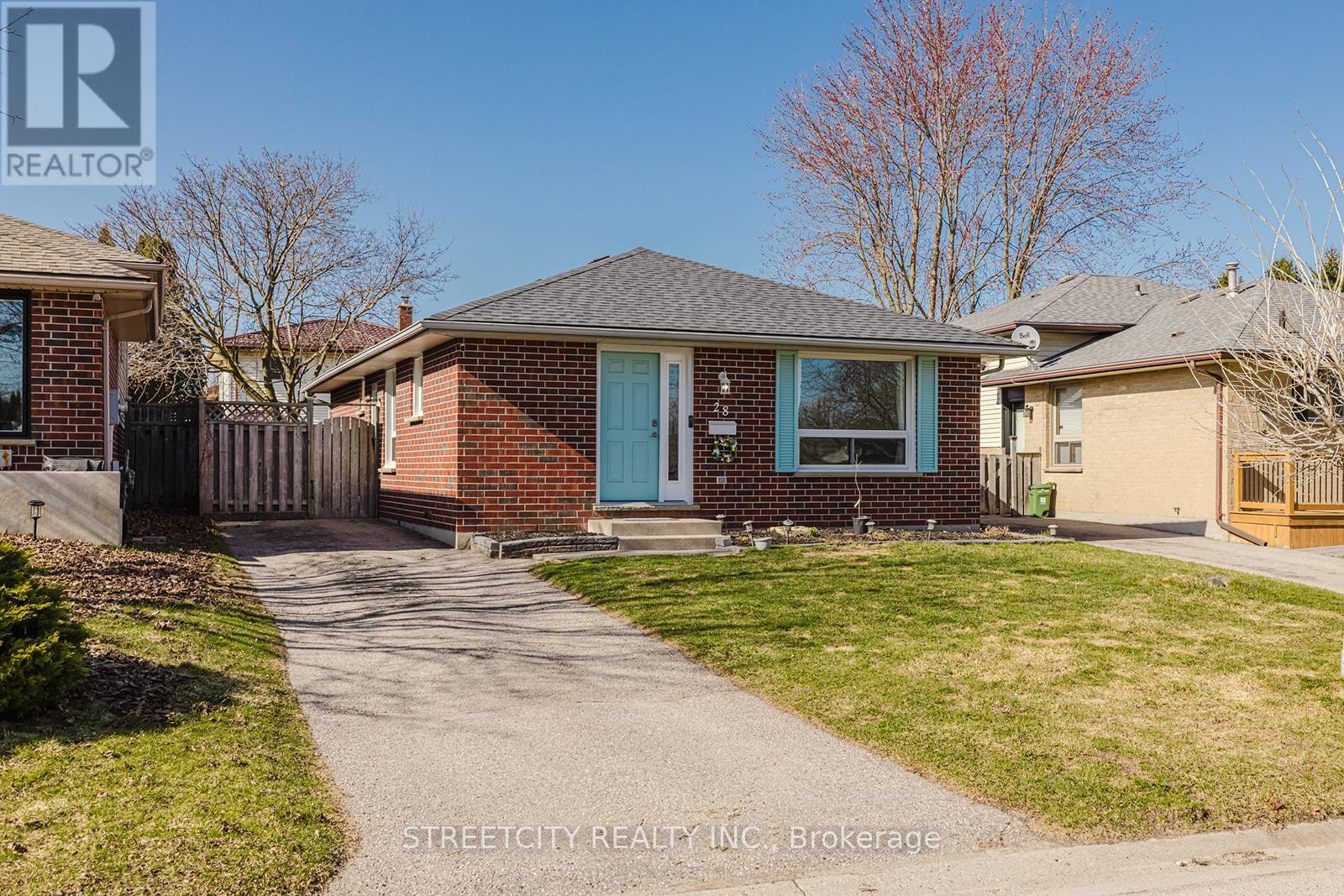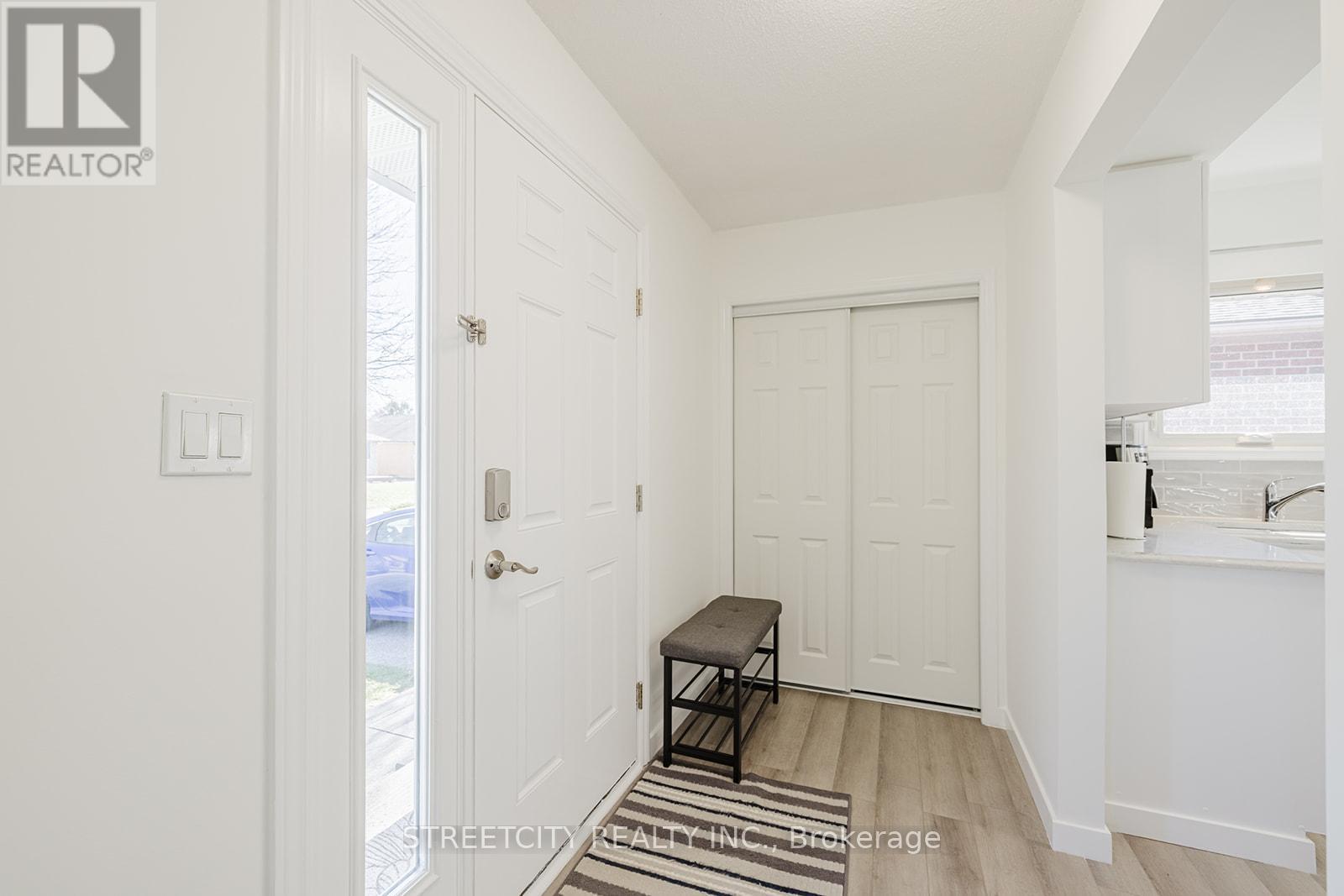28 Portsmouth Road London, Ontario N5V 4E3
$549,900
Welcome to 28 Portsmouth RD in London East this 3-bedroom, 2 full baths finished basement Bungalow, recently updated and in meticulous conditions. This 3 bedroom home features an open concept layout with a dining and living room space that flow into the kitchen,3 bedroom and 4 pieces bathroom in the main floor. THE SEPARATE ENTRANCE gains access to the finished basement, that include :3 pieces bathroom, and large great room, given the opportunity to have an extra income Other updates include: Roof (2020), Main floor windows (2020), Furnace and AC (2018).Side yard pad, large private backyard and within close proximity to Schools, Shopping center, Playgrounds, Bus routes and the Highway. ** This is a linked property.** (id:53488)
Open House
This property has open houses!
2:00 pm
Ends at:4:00 pm
Property Details
| MLS® Number | X12059253 |
| Property Type | Single Family |
| Community Name | East I |
| Amenities Near By | Hospital, Park, Public Transit, Schools |
| Community Features | School Bus |
| Equipment Type | Water Heater - Gas |
| Features | Irregular Lot Size, Flat Site, Sump Pump |
| Parking Space Total | 3 |
| Rental Equipment Type | Water Heater - Gas |
Building
| Bathroom Total | 2 |
| Bedrooms Above Ground | 3 |
| Bedrooms Total | 3 |
| Age | 31 To 50 Years |
| Appliances | Dishwasher, Dryer, Stove, Washer, Refrigerator |
| Architectural Style | Bungalow |
| Basement Development | Finished |
| Basement Features | Separate Entrance |
| Basement Type | N/a (finished) |
| Construction Style Attachment | Detached |
| Cooling Type | Central Air Conditioning |
| Exterior Finish | Brick |
| Foundation Type | Concrete |
| Heating Fuel | Natural Gas |
| Heating Type | Forced Air |
| Stories Total | 1 |
| Size Interior | 700 - 1,100 Ft2 |
| Type | House |
| Utility Water | Municipal Water |
Parking
| No Garage |
Land
| Acreage | No |
| Fence Type | Fenced Yard |
| Land Amenities | Hospital, Park, Public Transit, Schools |
| Size Depth | 100 Ft ,1 In |
| Size Frontage | 37 Ft ,2 In |
| Size Irregular | 37.2 X 100.1 Ft ; 100.06 Ft X 48.99 Ft X 98.67 Ft X 37.21 |
| Size Total Text | 37.2 X 100.1 Ft ; 100.06 Ft X 48.99 Ft X 98.67 Ft X 37.21|under 1/2 Acre |
| Zoning Description | R1-4 |
Rooms
| Level | Type | Length | Width | Dimensions |
|---|---|---|---|---|
| Lower Level | Laundry Room | 5.22 m | 4.64 m | 5.22 m x 4.64 m |
| Main Level | Primary Bedroom | 3.6 m | 3.55 m | 3.6 m x 3.55 m |
| Main Level | Bedroom 2 | 3.6 m | 2.84 m | 3.6 m x 2.84 m |
| Main Level | Bedroom 3 | 3.27 m | 2.84 m | 3.27 m x 2.84 m |
| Main Level | Kitchen | 3.58 m | 2.28 m | 3.58 m x 2.28 m |
| Main Level | Living Room | 4.54 m | 3.58 m | 4.54 m x 3.58 m |
https://www.realtor.ca/real-estate/28114049/28-portsmouth-road-london-east-i
Contact Us
Contact us for more information

Alfredo Pinzon
Salesperson
(519) 649-6933
519 York Street
London, Ontario N6B 1R4
(519) 649-6900
Contact Melanie & Shelby Pearce
Sales Representative for Royal Lepage Triland Realty, Brokerage
YOUR LONDON, ONTARIO REALTOR®

Melanie Pearce
Phone: 226-268-9880
You can rely on us to be a realtor who will advocate for you and strive to get you what you want. Reach out to us today- We're excited to hear from you!

Shelby Pearce
Phone: 519-639-0228
CALL . TEXT . EMAIL
Important Links
MELANIE PEARCE
Sales Representative for Royal Lepage Triland Realty, Brokerage
© 2023 Melanie Pearce- All rights reserved | Made with ❤️ by Jet Branding

































