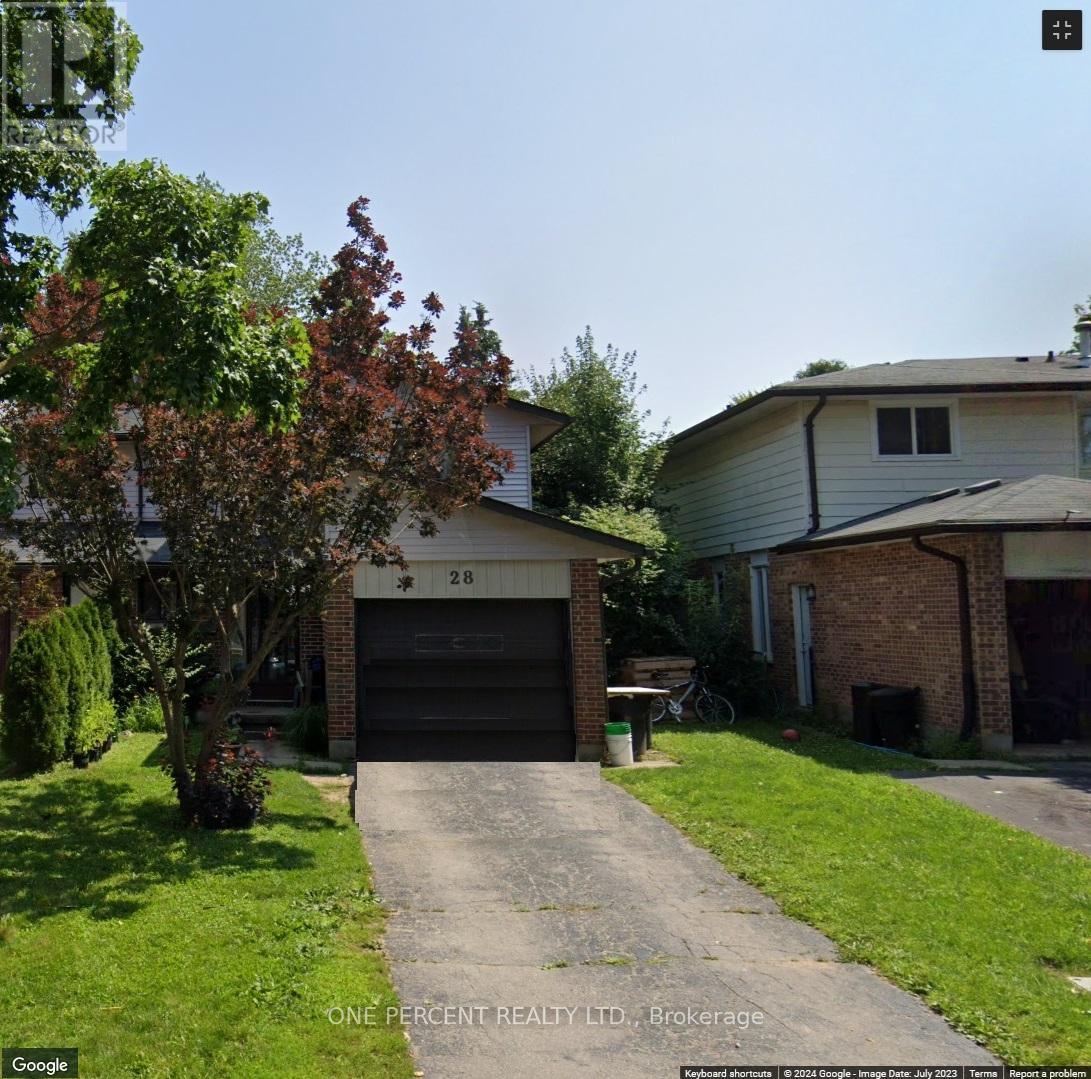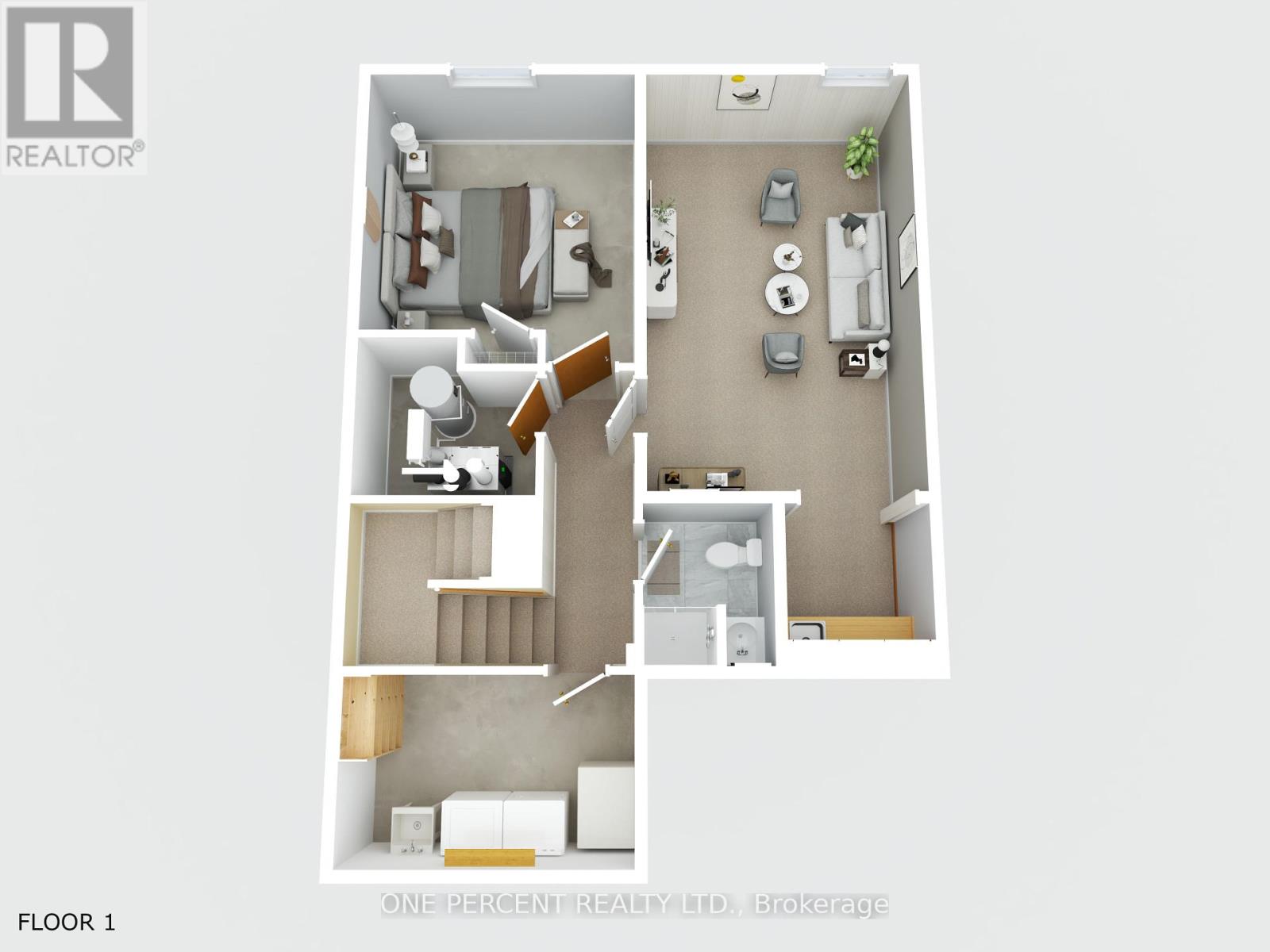28 Ranchwood Crescent London, Ontario N6G 3A2
$400,000
Located on a quiet street and less than 10 mn drive from UWO, this spacious semi-detached is the perfect opportunity for a family or a thoughtful investor. Equipped with a single attached garage, this two-storey home has 3 bedrooms on the upper level and 1 bedroom in the basement. There is a 4-pc bathroom in the upper level, and a 3-pc bathroom in the basement. The balcony off the primary bedroom offers private retreat with a great view of your private backyard. The kitchenette in the finished basement provides the opportunity for an in-law suite or a mortgage helper. Upgrades include new roof, soffit and fascia (2023). AC and furnace are 4 years old. Easy access to shopping centres, the Aquatic Centre, public transit, University Hospital. **** EXTRAS **** Washer/Dryer in upper level (id:53488)
Property Details
| MLS® Number | X9355009 |
| Property Type | Single Family |
| Community Name | North F |
| Amenities Near By | Hospital, Schools, Place Of Worship |
| Parking Space Total | 3 |
Building
| Bathroom Total | 3 |
| Bedrooms Above Ground | 4 |
| Bedrooms Total | 4 |
| Appliances | Water Heater, Dryer, Refrigerator, Stove, Washer |
| Basement Development | Finished |
| Basement Type | Full (finished) |
| Construction Style Attachment | Semi-detached |
| Cooling Type | Central Air Conditioning |
| Exterior Finish | Aluminum Siding, Brick |
| Foundation Type | Poured Concrete |
| Half Bath Total | 1 |
| Heating Fuel | Natural Gas |
| Heating Type | Forced Air |
| Stories Total | 2 |
| Type | House |
| Utility Water | Municipal Water |
Parking
| Attached Garage |
Land
| Acreage | No |
| Land Amenities | Hospital, Schools, Place Of Worship |
| Sewer | Sanitary Sewer |
| Size Depth | 110 Ft ,3 In |
| Size Frontage | 30 Ft |
| Size Irregular | 30.07 X 110.29 Ft |
| Size Total Text | 30.07 X 110.29 Ft|under 1/2 Acre |
Rooms
| Level | Type | Length | Width | Dimensions |
|---|---|---|---|---|
| Second Level | Bedroom | 3.38 m | 3.94 m | 3.38 m x 3.94 m |
| Second Level | Bedroom 2 | 3.43 m | 3.53 m | 3.43 m x 3.53 m |
| Second Level | Bedroom 3 | 3.38 m | 3.94 m | 3.38 m x 3.94 m |
| Basement | Laundry Room | 3.53 m | 2.26 m | 3.53 m x 2.26 m |
| Basement | Recreational, Games Room | 3.38 m | 5.72 m | 3.38 m x 5.72 m |
| Basement | Bedroom 4 | 3.53 m | 4.01 m | 3.53 m x 4.01 m |
| Basement | Kitchen | 1.65 m | 2 m | 1.65 m x 2 m |
| Main Level | Foyer | 2.39 m | 4.34 m | 2.39 m x 4.34 m |
| Main Level | Living Room | 3.73 m | 5.72 m | 3.73 m x 5.72 m |
| Main Level | Eating Area | 2 m | 3.2 m | 2 m x 3.2 m |
| Main Level | Kitchen | 2.6 m | 3.2 m | 2.6 m x 3.2 m |
| Main Level | Dining Room | 3.1 m | 3.28 m | 3.1 m x 3.28 m |
https://www.realtor.ca/real-estate/27434420/28-ranchwood-crescent-london-north-f
Interested?
Contact us for more information
Patrick Lexima
Salesperson

(888) 966-3111
Contact Melanie & Shelby Pearce
Sales Representative for Royal Lepage Triland Realty, Brokerage
YOUR LONDON, ONTARIO REALTOR®

Melanie Pearce
Phone: 226-268-9880
You can rely on us to be a realtor who will advocate for you and strive to get you what you want. Reach out to us today- We're excited to hear from you!

Shelby Pearce
Phone: 519-639-0228
CALL . TEXT . EMAIL
MELANIE PEARCE
Sales Representative for Royal Lepage Triland Realty, Brokerage
© 2023 Melanie Pearce- All rights reserved | Made with ❤️ by Jet Branding











