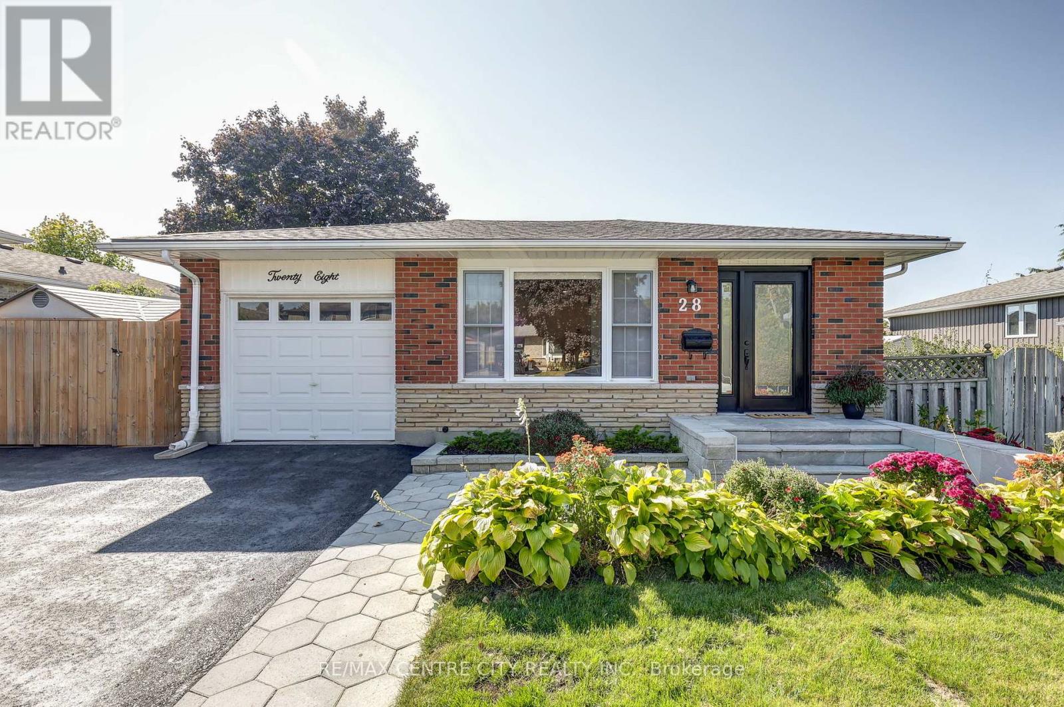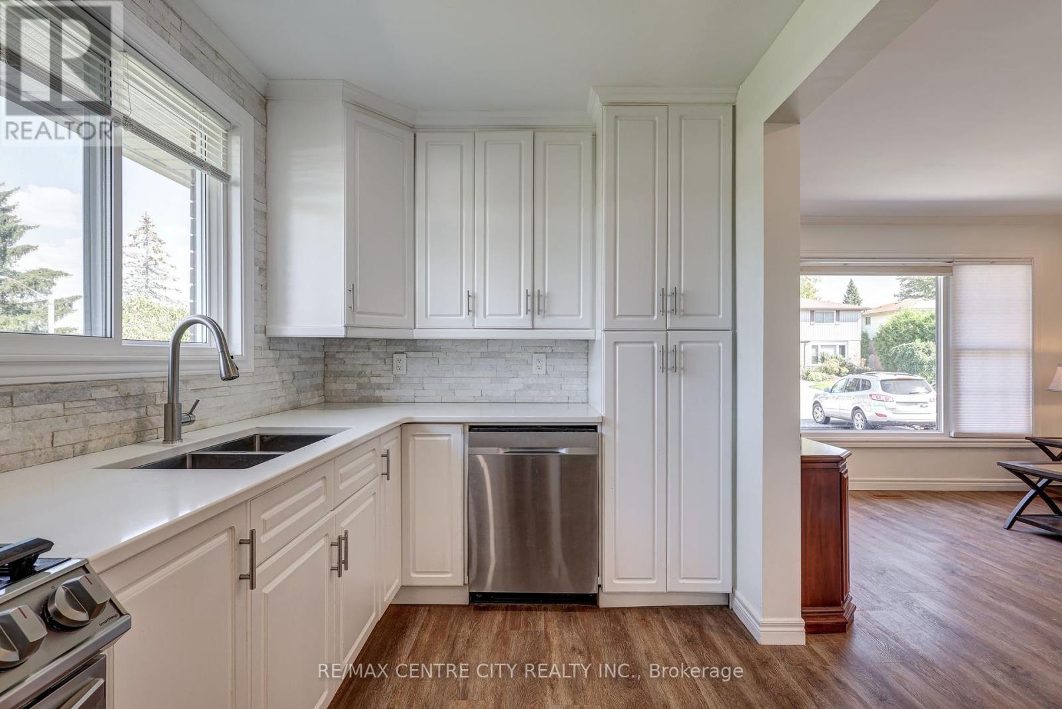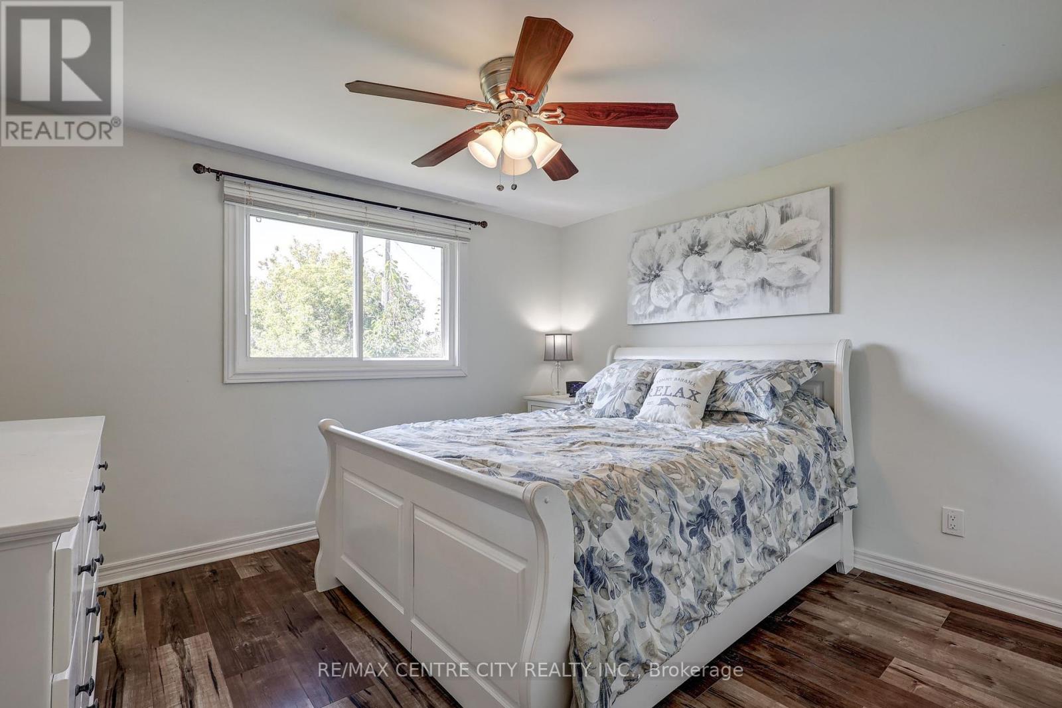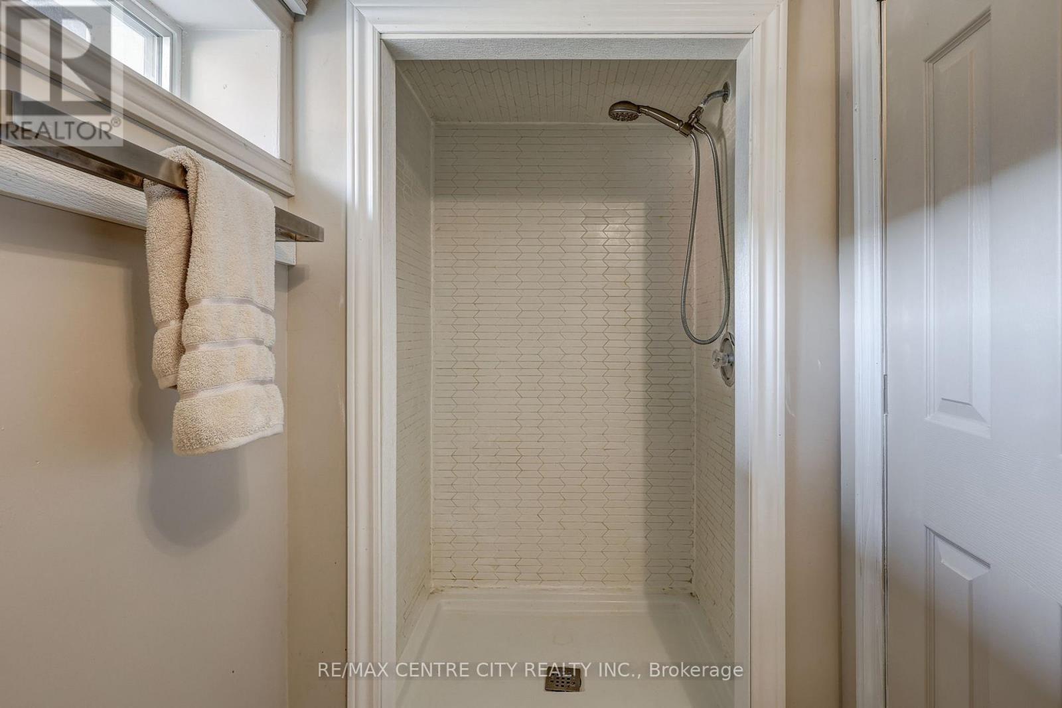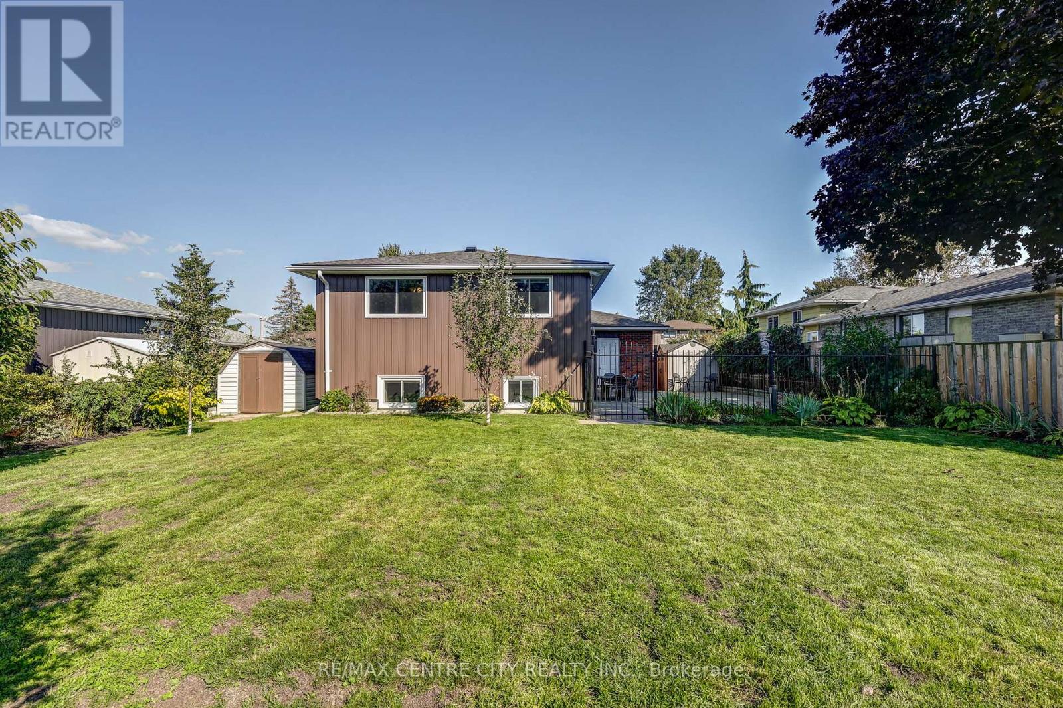28 Warren Crescent St. Thomas, Ontario N5P 3Y9
$599,900
Welcome to 28 Warren Crescent, a stunning 4-level back split located on a quiet street in a family-friendly neighbourhood in the desirable north end of St. Thomas. This fully finished home offers modern upgrades and a well-designed layout, perfect for families seeking space, separation and comfort. The open-concept main level features a beautifully updated kitchen with new appliances and sleek flooring, seamlessly connecting to the bright living and dining areas. Large, newly installed windows flood the space with natural light. Upstairs, you'll find 3 spacious bedrooms and a fully updated bathroom. The first lower level boasts a large rec-room ideal for family gatherings or a cozy retreat along with a second fully updated bathroom. The additional lower level includes a large laundry room and plenty of storage, giving you a ton of room to keep everything organized. Step outside to a large, fully fenced backyard with a gorgeous paver stone patio and beautiful landscaping, perfect for outdoor entertaining or relaxation, accompanied by two convenient storage sheds, ideal for keeping your outdoor tools and toys organized. A beautiful paver stone walkway leads to a stunning front porch, adding to the homes curb appeal. Practical features include a 1-car garage, a double-wide driveway with parking for up to 6 vehicles, with room for an RV, trailer or boat. Recent updates include new windows, a new roof, HVAC system, floors, and a new front door with sidelight offering style, function, and peace of mind. Located near parks, schools, 1Password Park, Dalewood Conservation Area great for hiking, and Water Tower Mountain Biking Trail, this home is perfectly situated for outdoor recreation and city conveniences. Don't miss your chance to make this move-in ready home yours schedule your private viewing today! (id:53488)
Property Details
| MLS® Number | X9359831 |
| Property Type | Single Family |
| Community Name | NE |
| ParkingSpaceTotal | 7 |
Building
| BathroomTotal | 2 |
| BedroomsAboveGround | 3 |
| BedroomsTotal | 3 |
| Appliances | Dishwasher, Dryer, Microwave, Range, Refrigerator, Stove |
| BasementType | Full |
| ConstructionStyleAttachment | Detached |
| ConstructionStyleSplitLevel | Backsplit |
| CoolingType | Central Air Conditioning |
| ExteriorFinish | Brick, Vinyl Siding |
| FoundationType | Poured Concrete |
| HeatingFuel | Natural Gas |
| HeatingType | Forced Air |
| Type | House |
| UtilityWater | Municipal Water |
Parking
| Attached Garage |
Land
| Acreage | No |
| Sewer | Sanitary Sewer |
| SizeDepth | 115 Ft |
| SizeFrontage | 60 Ft ,3 In |
| SizeIrregular | 60.25 X 115 Ft |
| SizeTotalText | 60.25 X 115 Ft |
https://www.realtor.ca/real-estate/27446627/28-warren-crescent-st-thomas-ne
Interested?
Contact us for more information
Ryan Dzoic
Salesperson
Contact Melanie & Shelby Pearce
Sales Representative for Royal Lepage Triland Realty, Brokerage
YOUR LONDON, ONTARIO REALTOR®

Melanie Pearce
Phone: 226-268-9880
You can rely on us to be a realtor who will advocate for you and strive to get you what you want. Reach out to us today- We're excited to hear from you!

Shelby Pearce
Phone: 519-639-0228
CALL . TEXT . EMAIL
MELANIE PEARCE
Sales Representative for Royal Lepage Triland Realty, Brokerage
© 2023 Melanie Pearce- All rights reserved | Made with ❤️ by Jet Branding



