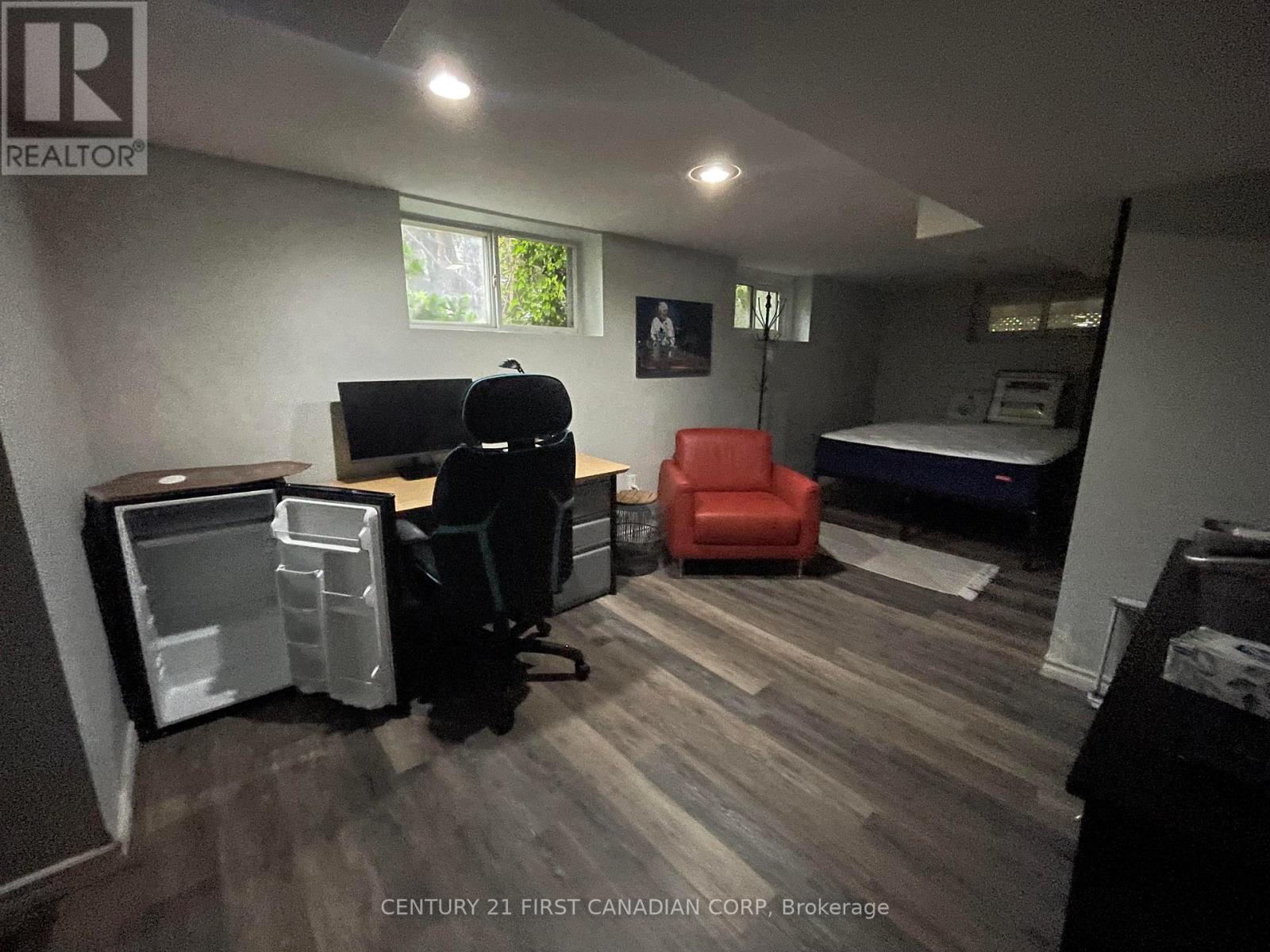282 Huron Street London, Ontario N6A 2L8
$849,900
INVESTOR ALERT! THIS PROPERTY IS ONLY STEPS AWAY TO WESTERN GATES, KINGS UWO AND RICHMOND STREET! SUPERB INCOME, LOCATION AND VALUE. LEGAL 7 BEDROOM RESIDENCE, CURRENTLY BEING RENTED AS 6 BEDROOMS.THIS TURN KEY PROPERTY HAS AN INCOME OF $66,600/YEAR WHICH IS LEASED UNTIL APRIL 30TH, 2025. NICELY MAINTAINED DETACHED HOME WITH A HUGE DEEP LOT, A DETACHED GARAGE AND PLENTY OF DRIVEWAY SPACE. THIS HOME FEATURES A TOTAL OF 6 BEDROOMS AND 2 BATHROOMS. ENJOY LARGE DINING AREA THAT LEADS INTO AN BRIGHT AND OPEN KITCHEN WITH A SPACIOUS LIVING ROOM. ALL ROOMS ARE WELL SIZED WITH AMPLE OF STORAGE SPACE AND HEIGH CEILINGS. BASEMENT IS FULLY FINISHED WITH AN ADDITIONAL TWO BEDROOMS AND A FULL BATHROOM. EXCELLENT LOCATION, CAN'T BE BEAT! WALKING DISTANCE TO UWO, BUS ROUTES, RICHMOND ROW ANDCLOSE PROXIMITY TO DOWNTOWN AND OTHER AMENITIES. (id:53488)
Open House
This property has open houses!
2:00 pm
Ends at:4:00 pm
Property Details
| MLS® Number | X9311104 |
| Property Type | Single Family |
| Community Name | East B |
| Parking Space Total | 4 |
Building
| Bathroom Total | 2 |
| Bedrooms Above Ground | 4 |
| Bedrooms Below Ground | 2 |
| Bedrooms Total | 6 |
| Appliances | Water Heater, Dishwasher, Dryer, Refrigerator, Stove, Washer |
| Basement Development | Finished |
| Basement Type | Full (finished) |
| Construction Style Attachment | Detached |
| Cooling Type | Central Air Conditioning |
| Exterior Finish | Brick |
| Foundation Type | Poured Concrete |
| Heating Fuel | Natural Gas |
| Heating Type | Forced Air |
| Stories Total | 3 |
| Type | House |
| Utility Water | Municipal Water |
Parking
| Detached Garage |
Land
| Acreage | No |
| Sewer | Sanitary Sewer |
| Size Depth | 343 Ft ,2 In |
| Size Frontage | 24 Ft ,6 In |
| Size Irregular | 24.5 X 343.2 Ft |
| Size Total Text | 24.5 X 343.2 Ft|under 1/2 Acre |
| Zoning Description | R1-5 |
Rooms
| Level | Type | Length | Width | Dimensions |
|---|---|---|---|---|
| Second Level | Bedroom 2 | 11.97 m | 10.49 m | 11.97 m x 10.49 m |
| Second Level | Bedroom 3 | 14.99 m | 9.97 m | 14.99 m x 9.97 m |
| Second Level | Bathroom | 4.5 m | 3 m | 4.5 m x 3 m |
| Lower Level | Bedroom 4 | 9.97 m | 9.97 m | 9.97 m x 9.97 m |
| Lower Level | Bedroom 5 | 9.97 m | 12.99 m | 9.97 m x 12.99 m |
| Lower Level | Bathroom | 5 m | 4 m | 5 m x 4 m |
| Main Level | Living Room | 12.49 m | 12.99 m | 12.49 m x 12.99 m |
| Main Level | Kitchen | 16.99 m | 17.97 m | 16.99 m x 17.97 m |
| Main Level | Dining Room | 12.49 m | 12.99 m | 12.49 m x 12.99 m |
| Main Level | Bedroom | Measurements not available |
https://www.realtor.ca/real-estate/27394884/282-huron-street-london-east-b
Interested?
Contact us for more information

Syed Moosavi
Broker
(519) 673-3390

Mohammed Moosavi
Broker
(519) 673-3390
Contact Melanie & Shelby Pearce
Sales Representative for Royal Lepage Triland Realty, Brokerage
YOUR LONDON, ONTARIO REALTOR®

Melanie Pearce
Phone: 226-268-9880
You can rely on us to be a realtor who will advocate for you and strive to get you what you want. Reach out to us today- We're excited to hear from you!

Shelby Pearce
Phone: 519-639-0228
CALL . TEXT . EMAIL
MELANIE PEARCE
Sales Representative for Royal Lepage Triland Realty, Brokerage
© 2023 Melanie Pearce- All rights reserved | Made with ❤️ by Jet Branding














