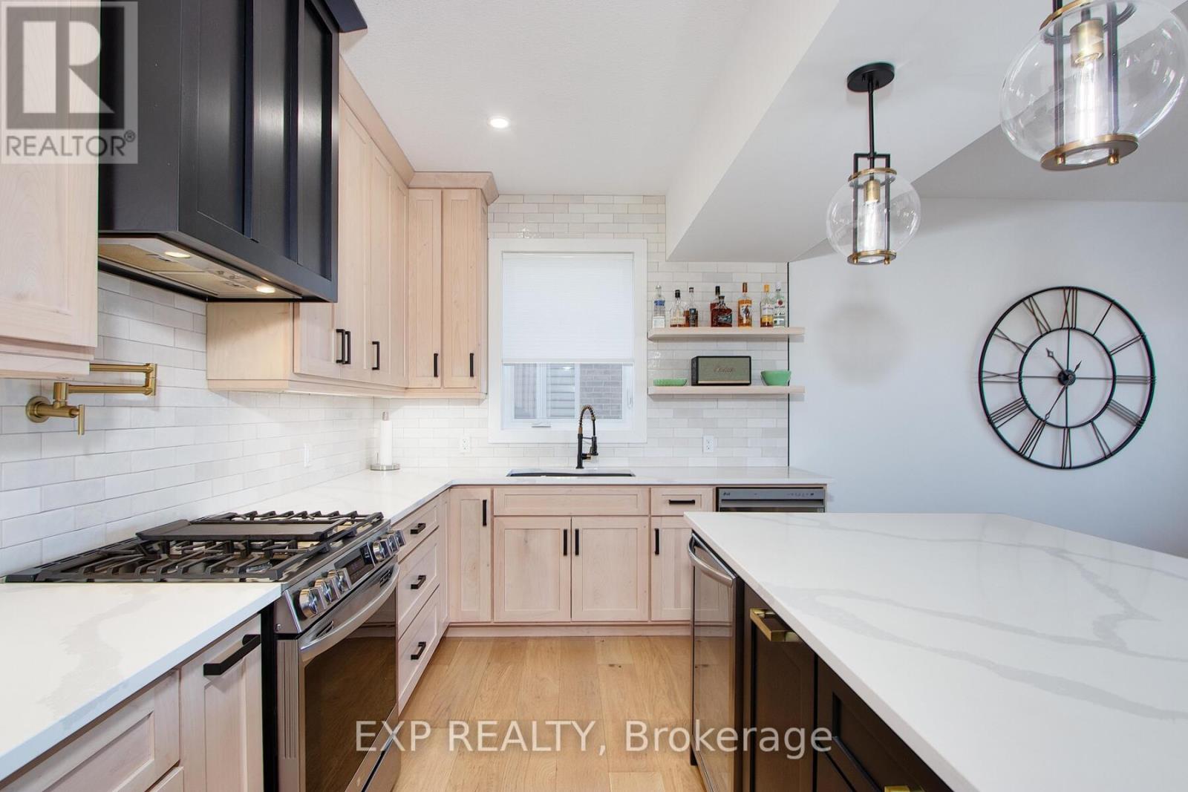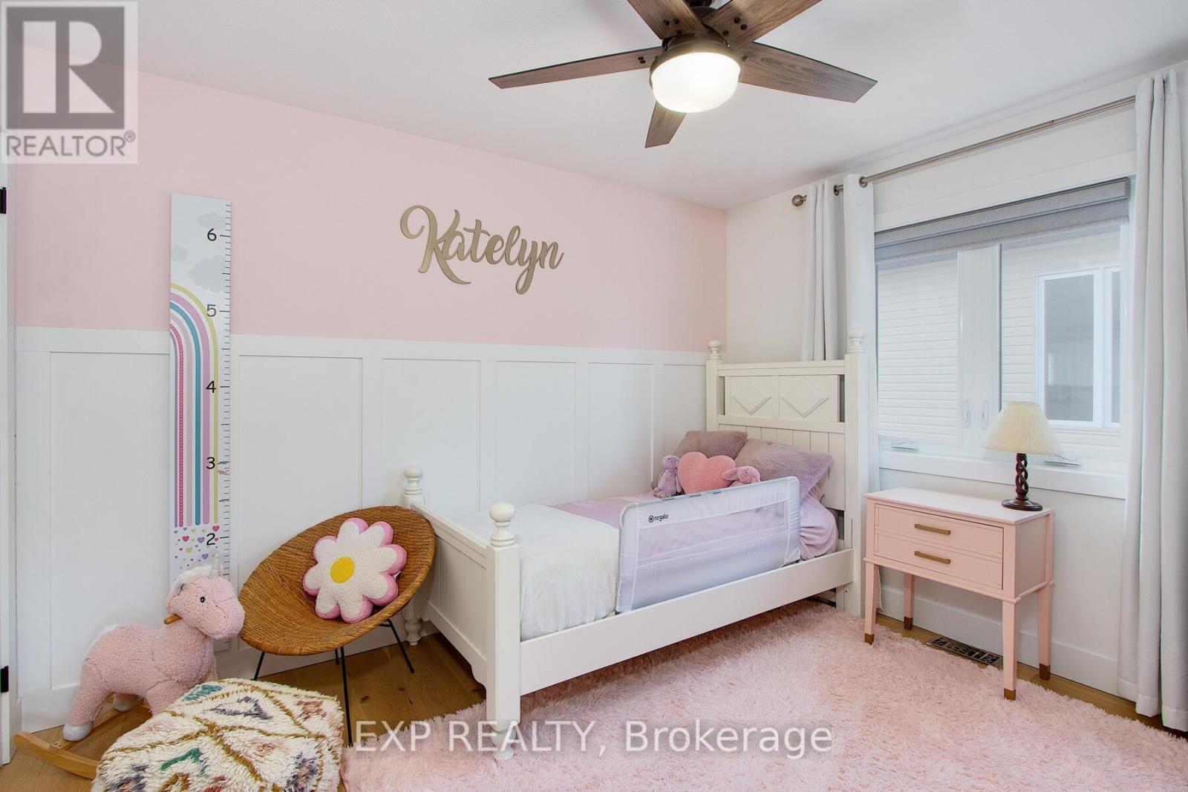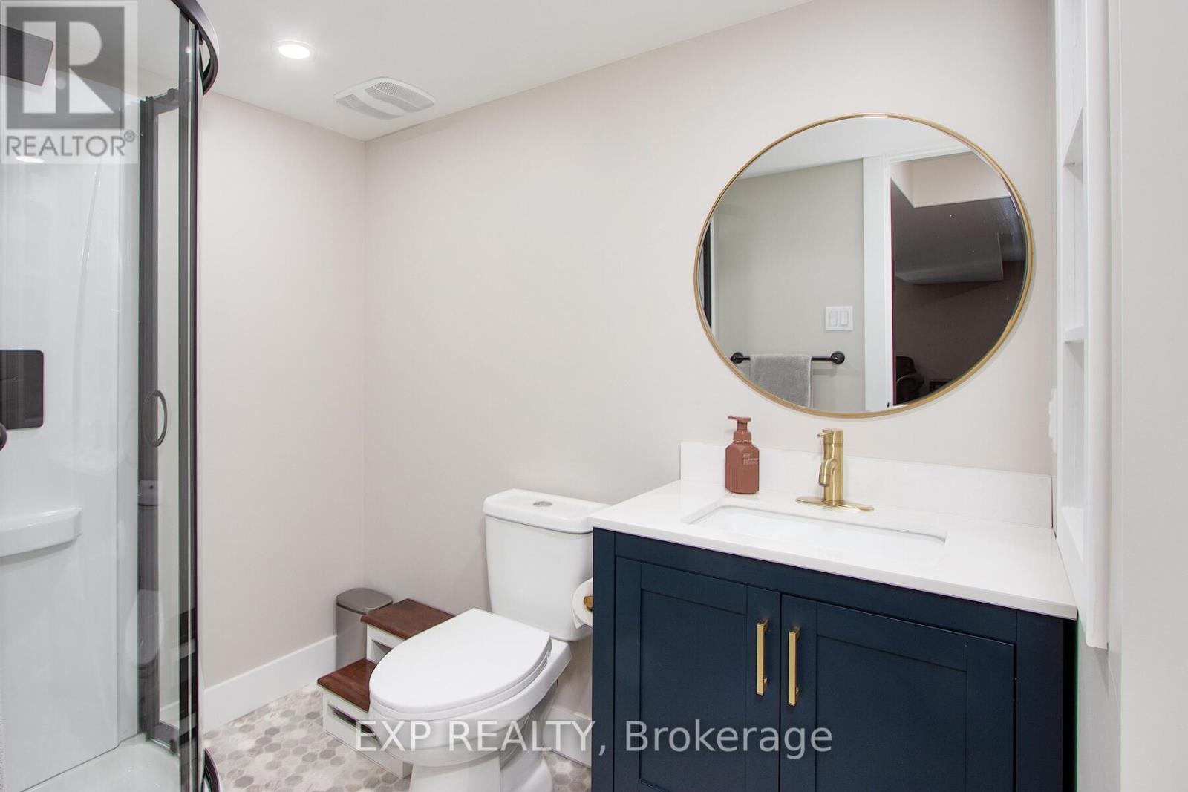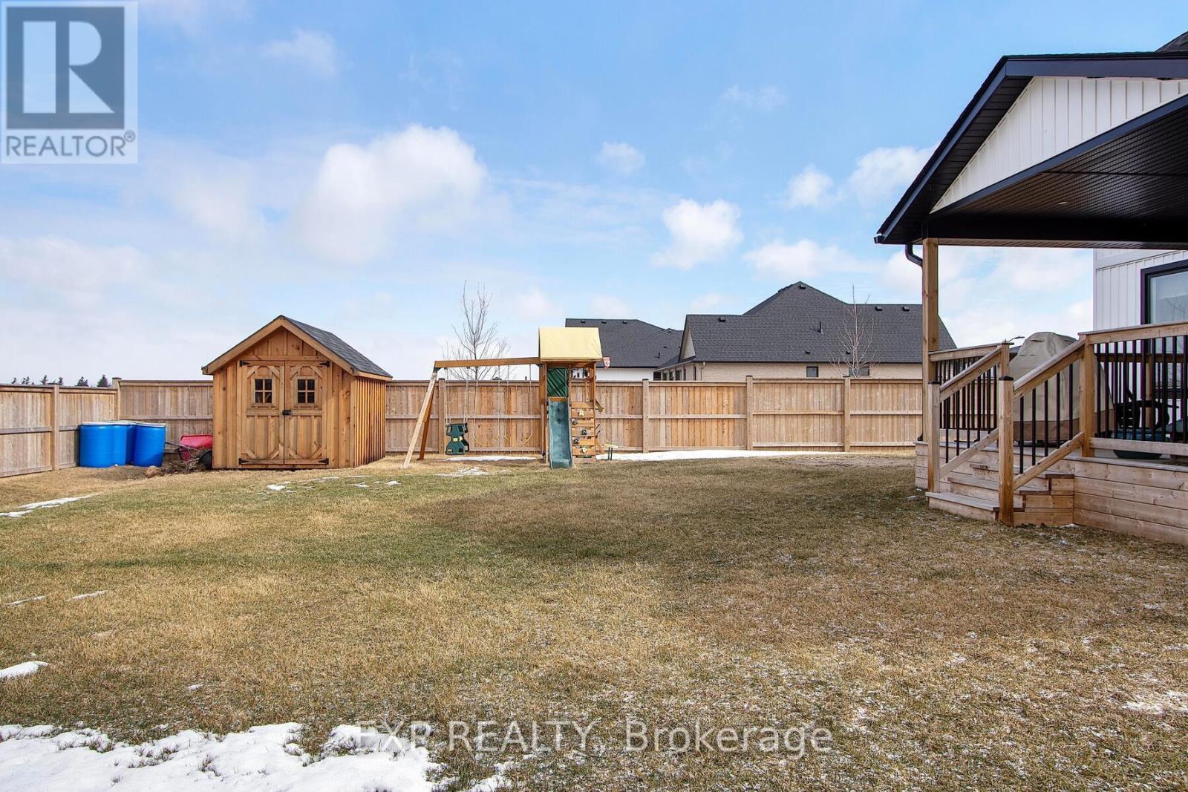282 Nancy Street Dutton/dunwich, Ontario N0L 1J0
$899,900
This beautifully designed 4 bedroom, 3.5 bath home, offers 2,400 sq ft of sprawling high-end living space, plus a newly finished basement (2023), with a spacious family room and compete with new 4-piece bathroom (2023). This beauty is situated on a large corner lot in the quiet Village of Dutton and offers a unique blend of warmth and modern elegance. The inviting foyer welcomes you with high ceilings, exquisite lighting, and premium finishes. The open-concept main floor flows seamlessly, featuring a gas fireplace with striking black tile feature and custom wood built-ins. The kitchen is large and inviting, finished with warm woods tones, quartz countertops, and a large island. Upstairs, you'll find 4 generous bedrooms, including a luxurious primary suite with a tiled glass-door shower and walk in closet with custom-built-ins. Step outside to enjoy extended living on the brand-new covered deck (2023)) and fully fenced yard (2023). This home is still new with the lots of the extra expenses already complete. Additional highlights include main floor laundry, a double-car garage, and a concrete driveway. Conveniently located near the 401, making it quick and easy for commuting. (id:53488)
Property Details
| MLS® Number | X12049142 |
| Property Type | Single Family |
| Community Name | Dutton |
| Features | Irregular Lot Size, Flat Site |
| Parking Space Total | 6 |
Building
| Bathroom Total | 4 |
| Bedrooms Above Ground | 4 |
| Bedrooms Total | 4 |
| Age | 0 To 5 Years |
| Amenities | Fireplace(s) |
| Appliances | Dishwasher, Dryer, Stove, Washer, Refrigerator |
| Basement Development | Finished |
| Basement Type | N/a (finished) |
| Construction Style Attachment | Detached |
| Cooling Type | Central Air Conditioning |
| Exterior Finish | Brick, Vinyl Siding |
| Fireplace Present | Yes |
| Foundation Type | Poured Concrete |
| Half Bath Total | 1 |
| Heating Fuel | Natural Gas |
| Heating Type | Forced Air |
| Stories Total | 2 |
| Size Interior | 2,000 - 2,500 Ft2 |
| Type | House |
| Utility Water | Municipal Water |
Parking
| Attached Garage | |
| Garage |
Land
| Acreage | No |
| Sewer | Sanitary Sewer |
| Size Depth | 124 Ft ,10 In |
| Size Frontage | 53 Ft ,7 In |
| Size Irregular | 53.6 X 124.9 Ft |
| Size Total Text | 53.6 X 124.9 Ft |
Rooms
| Level | Type | Length | Width | Dimensions |
|---|---|---|---|---|
| Second Level | Bedroom 2 | 5.54 m | 3.58 m | 5.54 m x 3.58 m |
| Second Level | Bedroom 3 | 3.63 m | 3.78 m | 3.63 m x 3.78 m |
| Second Level | Bedroom 3 | 3.02 m | 3.58 m | 3.02 m x 3.58 m |
| Second Level | Primary Bedroom | 5.05 m | 3.68 m | 5.05 m x 3.68 m |
| Main Level | Foyer | 7.47 m | 163 m | 7.47 m x 163 m |
| Main Level | Laundry Room | 1.75 m | 2.13 m | 1.75 m x 2.13 m |
| Main Level | Kitchen | 5.41 m | 2.77 m | 5.41 m x 2.77 m |
| Main Level | Living Room | 3.78 m | 4.8 m | 3.78 m x 4.8 m |
| Main Level | Dining Room | 3.89 m | 5.41 m | 3.89 m x 5.41 m |
https://www.realtor.ca/real-estate/28091537/282-nancy-street-duttondunwich-dutton-dutton
Contact Us
Contact us for more information

Christine Kramer
Salesperson
(519) 670-5546
(866) 530-7737
Contact Melanie & Shelby Pearce
Sales Representative for Royal Lepage Triland Realty, Brokerage
YOUR LONDON, ONTARIO REALTOR®

Melanie Pearce
Phone: 226-268-9880
You can rely on us to be a realtor who will advocate for you and strive to get you what you want. Reach out to us today- We're excited to hear from you!

Shelby Pearce
Phone: 519-639-0228
CALL . TEXT . EMAIL
Important Links
MELANIE PEARCE
Sales Representative for Royal Lepage Triland Realty, Brokerage
© 2023 Melanie Pearce- All rights reserved | Made with ❤️ by Jet Branding



































