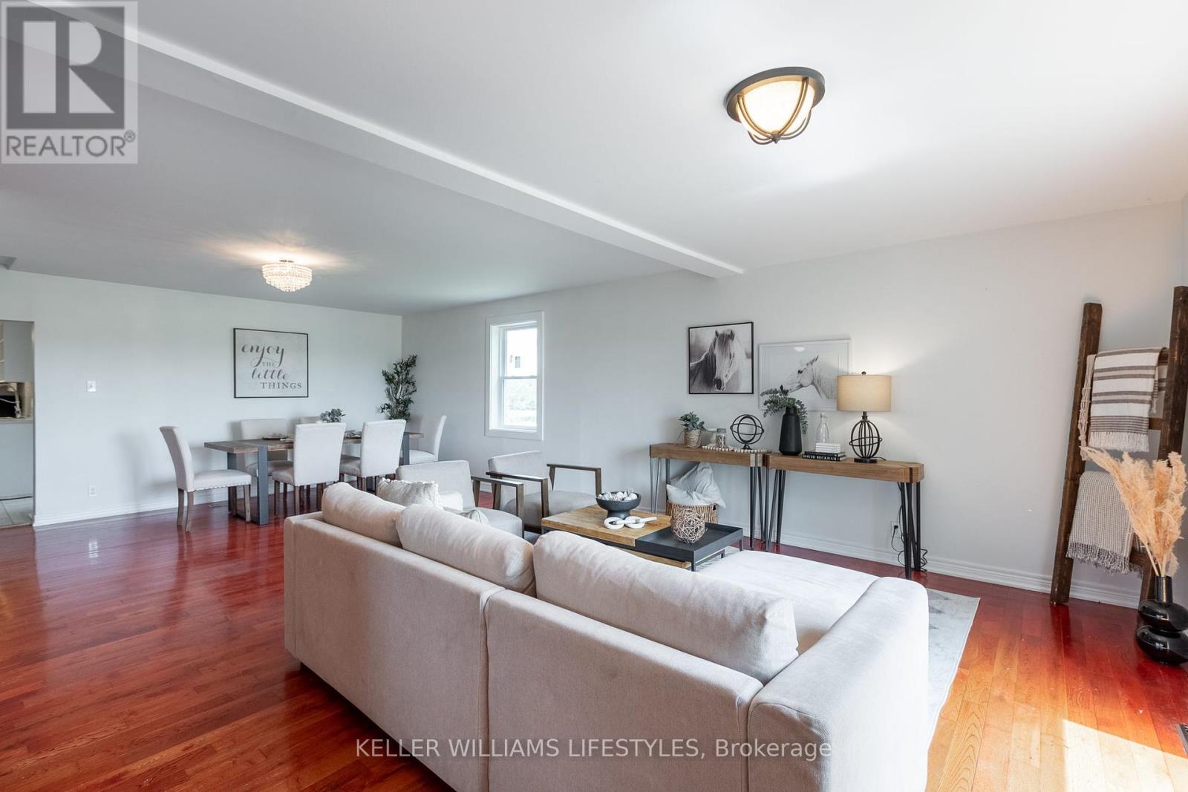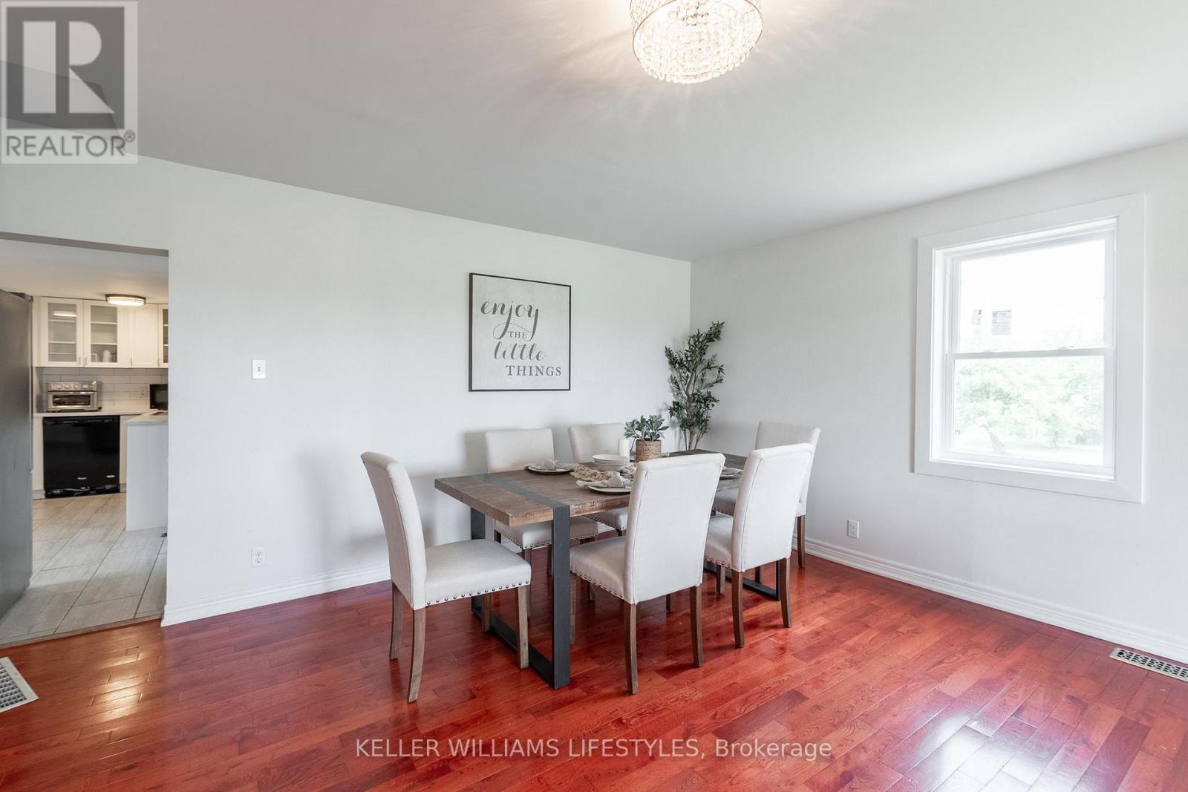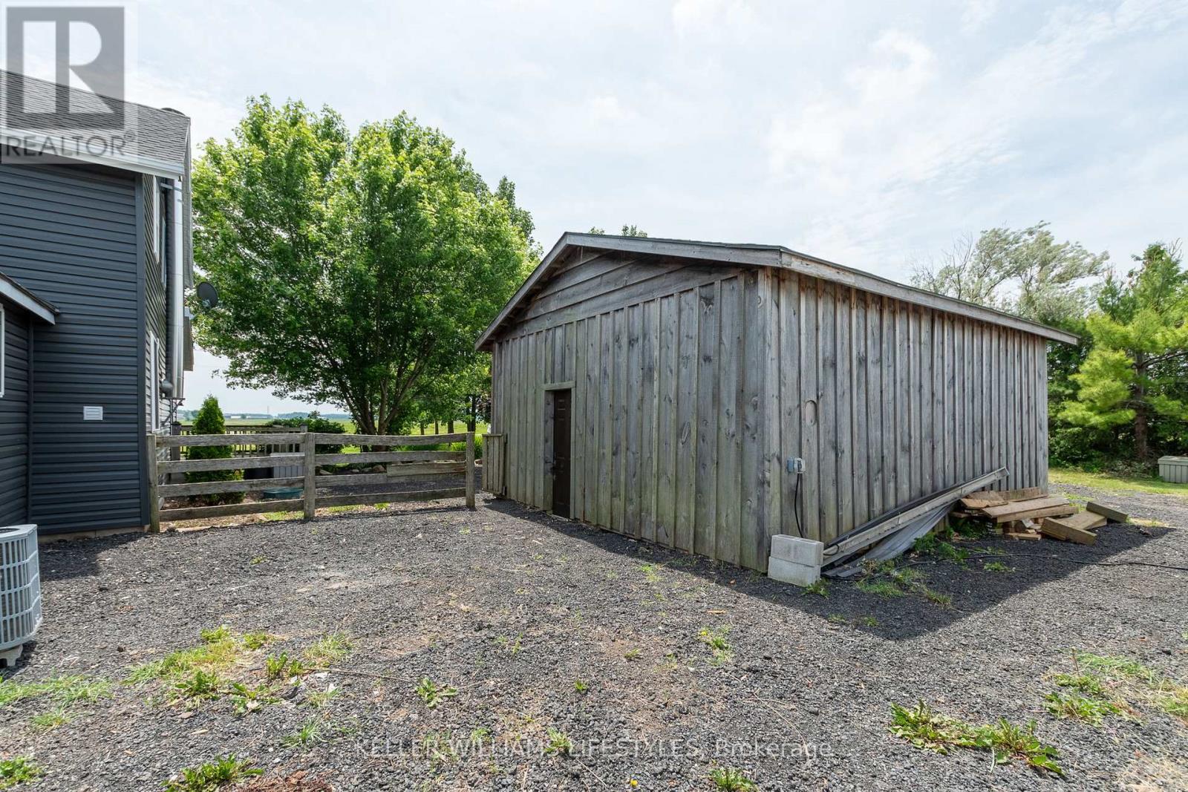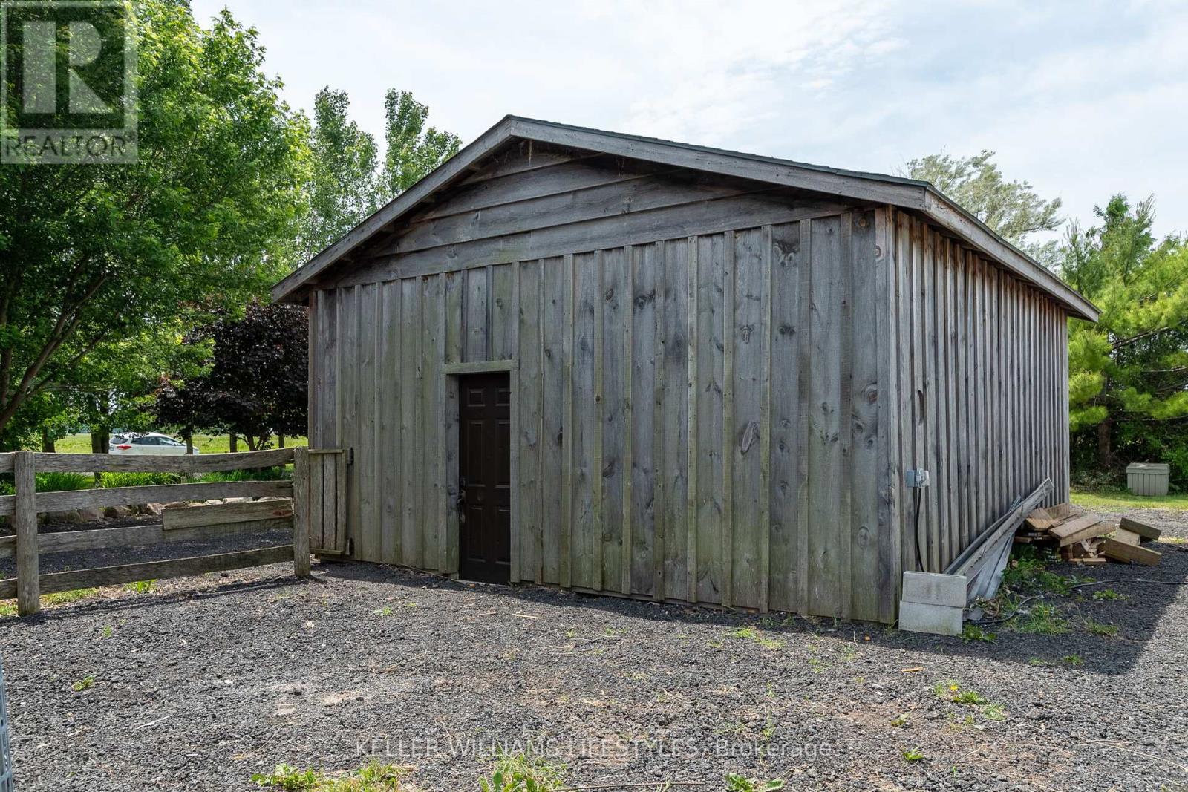28286 Duff Line Dutton/dunwich, Ontario N0L 1J0
$749,000
This is your chance to move out into the country. This 17.8 acre property is just waiting for you to draw your Dream Hobby Farm. Lying in a quiet family friendly community. This gorgeous 4-bedroom home has so much to offer inside and out. The main floor features open concept living, updated 4 pc bathroom with laundry, Master suite with walk in and ensuite, kitchen Boasts beautiful white cabinetry with ample storage space and all appliances stay. Upstairs has 3 large rooms sized rooms with hardwood floors and good-sized closets. The exterior offer so much privacy, tons of parking, huge barn, beautiful gardens, stunning sunsets and apple trees! So many updates over the years including: New siding (2024), New windows (installed 2024), New addition (2023), recycled asphalt driveway (2023), New panel (2023), Panel ran to barn, trailer plug added outside barn, new owned water heater (2024) and all freshly painted throughout. The major highway, 401, is only 5 minutes away. Now is the time to take a drive to lovely Dutton Dunwich. (id:53488)
Property Details
| MLS® Number | X9513697 |
| Property Type | Single Family |
| Community Name | Dutton |
| AmenitiesNearBy | Beach, Marina, Park |
| CommunityFeatures | Community Centre |
| EquipmentType | Propane Tank |
| ParkingSpaceTotal | 10 |
| RentalEquipmentType | Propane Tank |
| Structure | Deck, Barn |
Building
| BathroomTotal | 2 |
| BedroomsAboveGround | 3 |
| BedroomsBelowGround | 1 |
| BedroomsTotal | 4 |
| Appliances | Water Heater, Dishwasher, Dryer, Refrigerator, Stove, Washer |
| BasementDevelopment | Unfinished |
| BasementType | Partial (unfinished) |
| ConstructionStyleAttachment | Detached |
| CoolingType | Central Air Conditioning |
| ExteriorFinish | Vinyl Siding |
| FoundationType | Block |
| HeatingFuel | Propane |
| HeatingType | Forced Air |
| StoriesTotal | 2 |
| SizeInterior | 1499.9875 - 1999.983 Sqft |
| Type | House |
| UtilityWater | Municipal Water |
Land
| Acreage | Yes |
| FenceType | Fenced Yard |
| LandAmenities | Beach, Marina, Park |
| LandscapeFeatures | Landscaped |
| Sewer | Septic System |
| SizeDepth | 761 Ft ,7 In |
| SizeIrregular | 761.6 Ft |
| SizeTotalText | 761.6 Ft|10 - 24.99 Acres |
| ZoningDescription | A1 |
Rooms
| Level | Type | Length | Width | Dimensions |
|---|---|---|---|---|
| Second Level | Bedroom | 2.57 m | 3.05 m | 2.57 m x 3.05 m |
| Second Level | Bedroom | 2.69 m | 4.27 m | 2.69 m x 4.27 m |
| Second Level | Bedroom | 2.9 m | 4.72 m | 2.9 m x 4.72 m |
| Main Level | Kitchen | 4.04 m | 3.66 m | 4.04 m x 3.66 m |
| Main Level | Dining Room | 4.34 m | 8.05 m | 4.34 m x 8.05 m |
| Main Level | Living Room | 3.81 m | 2.9 m | 3.81 m x 2.9 m |
| Main Level | Primary Bedroom | 3.66 m | 3.66 m | 3.66 m x 3.66 m |
| Main Level | Mud Room | 2.08 m | 3.05 m | 2.08 m x 3.05 m |
| Main Level | Den | 2.08 m | 3 m | 2.08 m x 3 m |
https://www.realtor.ca/real-estate/27587804/28286-duff-line-duttondunwich-dutton-dutton
Interested?
Contact us for more information
Nicole Doey
Salesperson
Contact Melanie & Shelby Pearce
Sales Representative for Royal Lepage Triland Realty, Brokerage
YOUR LONDON, ONTARIO REALTOR®

Melanie Pearce
Phone: 226-268-9880
You can rely on us to be a realtor who will advocate for you and strive to get you what you want. Reach out to us today- We're excited to hear from you!

Shelby Pearce
Phone: 519-639-0228
CALL . TEXT . EMAIL
MELANIE PEARCE
Sales Representative for Royal Lepage Triland Realty, Brokerage
© 2023 Melanie Pearce- All rights reserved | Made with ❤️ by Jet Branding









































