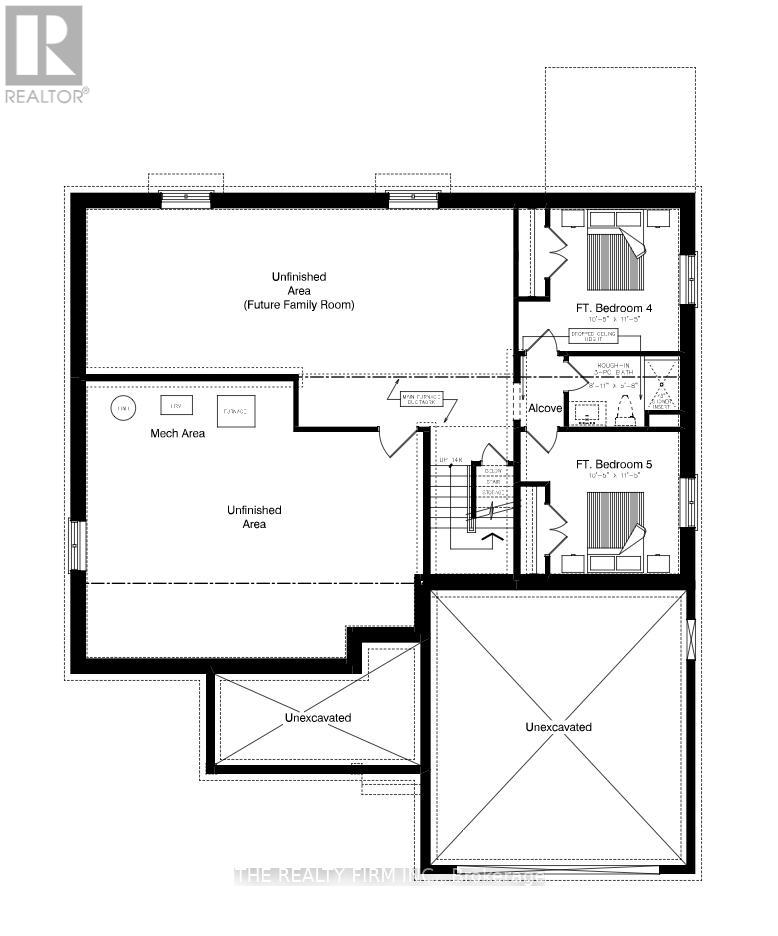285 King Street Southwest Middlesex, Ontario N0L 1M0
$699,900
Welcome to Glen Meadows Estates, nestled in the heart of Glencoe, a growing family-friendly community just 20 minutes from Strathroy and 40 minutes from London. Developed by Turner Homes, a seasoned builder with a legacy of excellence since 1973, this community features 38 distinctive lots, each offering the perfect opportunity to design your dream home.Introducing The Sanford II! This 1,768 sq. ft. bungalow is a signature creation by Turner Homes. With its stunning 3-bedroom, 2-bathroom layout, this home showcases a striking exterior of brick, stone, and Hardie board, along with a double-car garage that seamlessly combines modern design with timeless elegance.Step inside to an open-concept main floor featuring a spacious living area, gourmet kitchen with ample cabinetry and a large island with a breakfast bar, as well as a convenient main-floor laundry room that doubles as a mudroom. Detailed trim work and a cozy living room with an optional fireplace complete this thoughtfully designed space.The primary bedroom offers a private retreat, featuring a 4-piece ensuite and an expansive walk-in closet, tailored for your daily comfort. Additionally, there are two spacious bedrooms with double-door closets and 4-piece main bathroom.The lower level offers untapped potential in the form of a full unfinished basement, inviting your personal touch to create a space tailored to your preferences and needs.Designed for those seeking to downsize without sacrificing quality or comfort, this exceptional opportunity is not to be missed. Don't wait take the first step in turning your dream home into a reality at Glen Meadows Estates! (id:53488)
Property Details
| MLS® Number | X11913686 |
| Property Type | Single Family |
| Community Name | Glencoe |
| Equipment Type | Water Heater |
| Features | Flat Site, Sump Pump |
| Parking Space Total | 4 |
| Rental Equipment Type | Water Heater |
Building
| Bathroom Total | 2 |
| Bedrooms Above Ground | 3 |
| Bedrooms Total | 3 |
| Age | New Building |
| Amenities | Fireplace(s) |
| Architectural Style | Bungalow |
| Basement Development | Unfinished |
| Basement Type | Full (unfinished) |
| Construction Style Attachment | Detached |
| Cooling Type | Central Air Conditioning |
| Exterior Finish | Brick, Vinyl Siding |
| Fire Protection | Smoke Detectors |
| Fireplace Present | Yes |
| Foundation Type | Poured Concrete |
| Heating Fuel | Natural Gas |
| Heating Type | Forced Air |
| Stories Total | 1 |
| Size Interior | 1,500 - 2,000 Ft2 |
| Type | House |
| Utility Water | Municipal Water |
Parking
| Attached Garage |
Land
| Acreage | No |
| Sewer | Sanitary Sewer |
| Size Depth | 164 Ft |
| Size Frontage | 66 Ft ,2 In |
| Size Irregular | 66.2 X 164 Ft |
| Size Total Text | 66.2 X 164 Ft|under 1/2 Acre |
| Zoning Description | Eu |
https://www.realtor.ca/real-estate/27779928/285-king-street-southwest-middlesex-glencoe-glencoe
Contact Us
Contact us for more information

Nick Davies
Broker
(519) 601-1160

Andrea Davies
Broker
(519) 601-1160
Contact Melanie & Shelby Pearce
Sales Representative for Royal Lepage Triland Realty, Brokerage
YOUR LONDON, ONTARIO REALTOR®

Melanie Pearce
Phone: 226-268-9880
You can rely on us to be a realtor who will advocate for you and strive to get you what you want. Reach out to us today- We're excited to hear from you!

Shelby Pearce
Phone: 519-639-0228
CALL . TEXT . EMAIL
Important Links
MELANIE PEARCE
Sales Representative for Royal Lepage Triland Realty, Brokerage
© 2023 Melanie Pearce- All rights reserved | Made with ❤️ by Jet Branding






