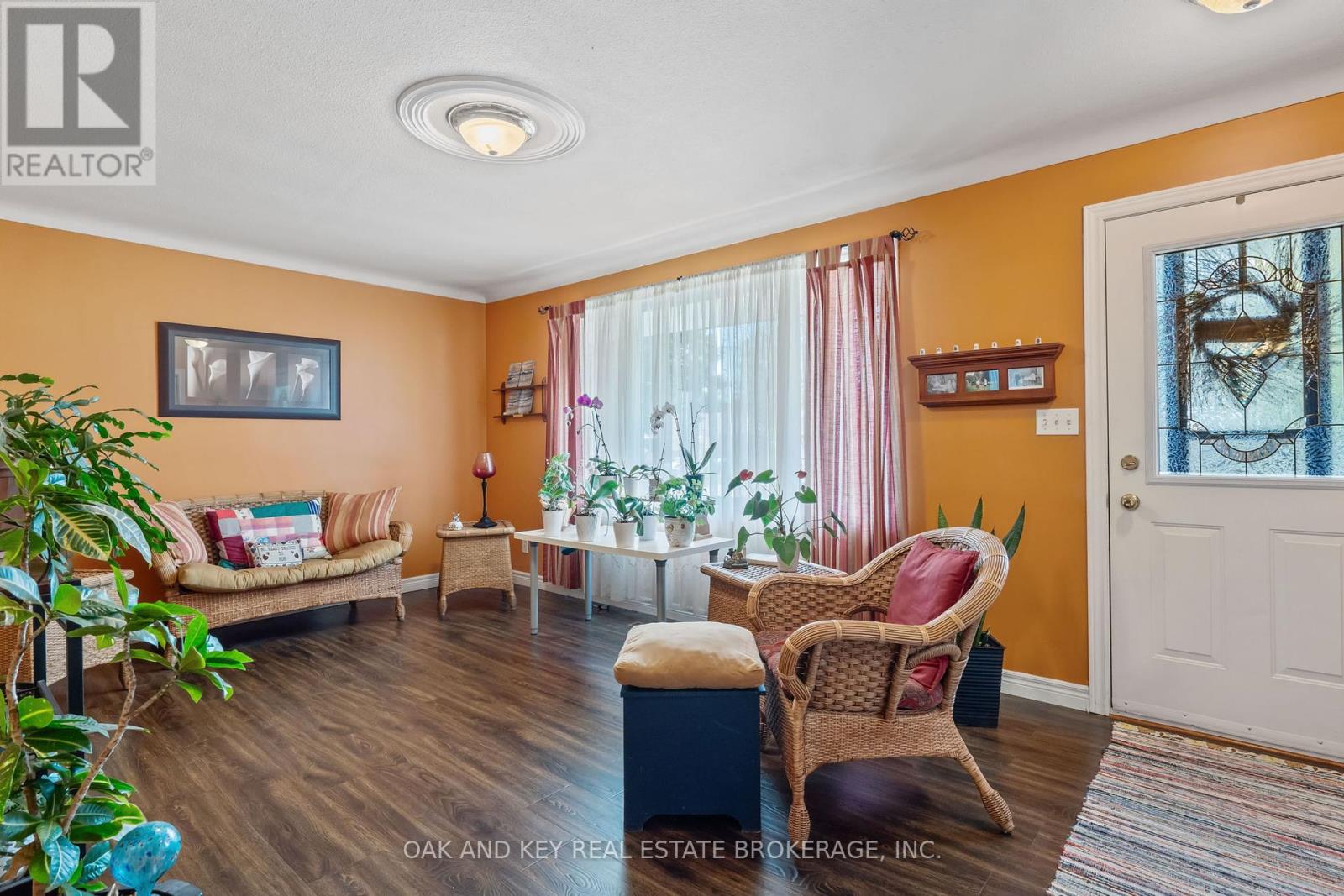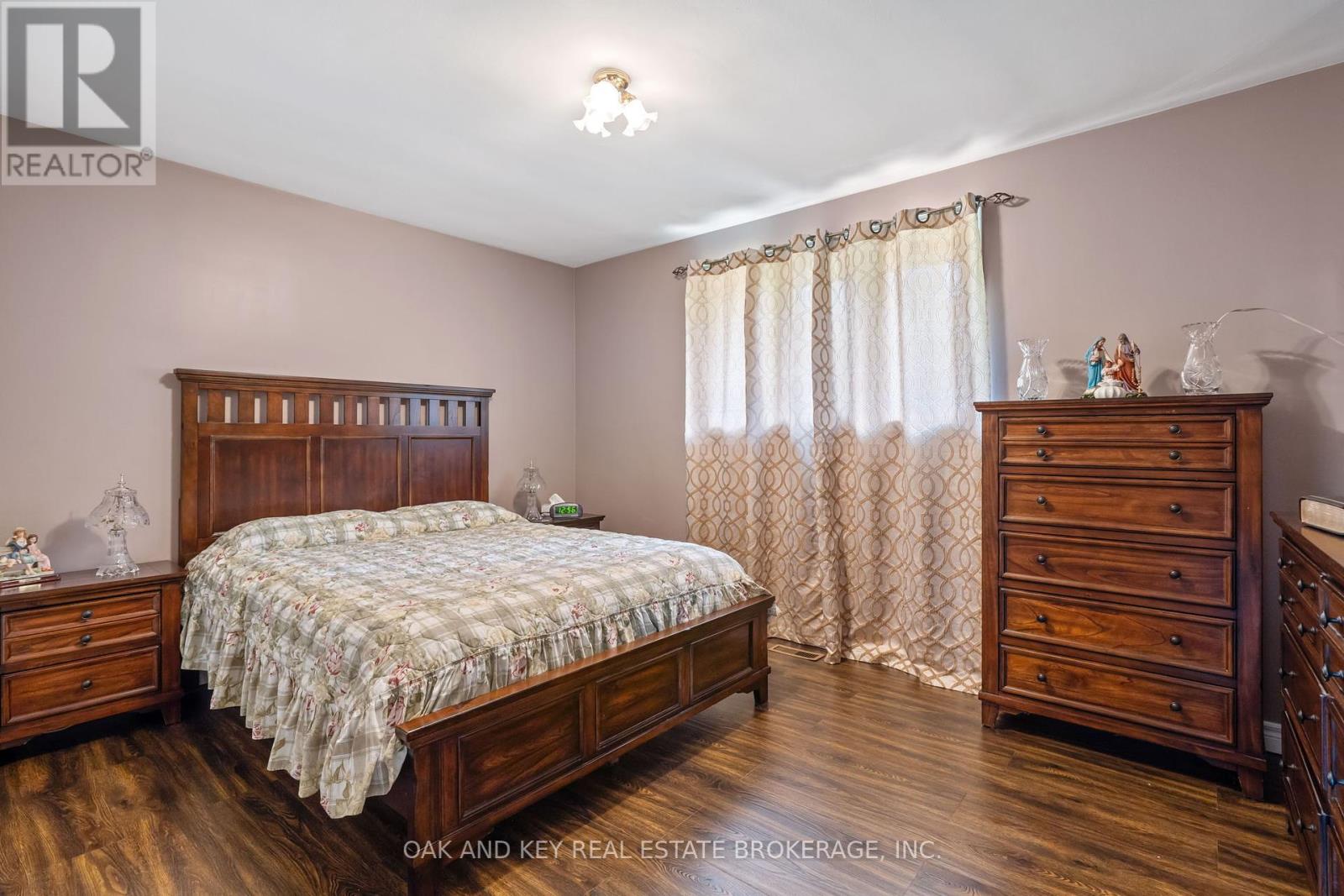289 Carrie Street Strathroy-Caradoc, Ontario N7G 3C9
$649,900
Welcome to this exceptional 3+1 bedroom bungalow nestled in one of Strathroy's finest neighborhoods. This property offers the perfect blend of comfort, functionality, and potential. The main floor boasts 3 spacious bedrooms and presents tremendous upside for renovation or personalization. The fully finished basement features a bonus bedroom, a convenient kitchenette, and direct access to the garage, making it ideal for multi-generational living or potential rental income. Situated on nearly an acre of lush land, this property is a nature lover's dream. The existing mini orchard, complete with plum, pear, and apple trees, provides a bountiful harvest and picturesque setting. With its generous lot size, prime location, and versatile layout, this home offers endless possibilities for outdoor enjoyment and future expansion. Don't miss this rare opportunity to own a piece of Strathroy paradise, combining the tranquility of country living with the convenience of town amenities. (id:53488)
Property Details
| MLS® Number | X9508541 |
| Property Type | Single Family |
| Community Name | NW |
| EquipmentType | Water Heater |
| Features | Flat Site |
| ParkingSpaceTotal | 5 |
| RentalEquipmentType | Water Heater |
| ViewType | River View |
Building
| BathroomTotal | 2 |
| BedroomsAboveGround | 3 |
| BedroomsBelowGround | 1 |
| BedroomsTotal | 4 |
| Amenities | Fireplace(s) |
| Appliances | Water Heater, Dryer, Refrigerator, Stove |
| ArchitecturalStyle | Bungalow |
| BasementDevelopment | Finished |
| BasementFeatures | Separate Entrance |
| BasementType | N/a (finished) |
| ConstructionStyleAttachment | Detached |
| CoolingType | Central Air Conditioning |
| ExteriorFinish | Brick |
| FireplacePresent | Yes |
| FireplaceTotal | 1 |
| FoundationType | Poured Concrete |
| HeatingFuel | Natural Gas |
| HeatingType | Forced Air |
| StoriesTotal | 1 |
| SizeInterior | 1999.983 - 2499.9795 Sqft |
| Type | House |
| UtilityWater | Municipal Water |
Parking
| Attached Garage |
Land
| Acreage | No |
| Sewer | Sanitary Sewer |
| SizeDepth | 180 Ft |
| SizeFrontage | 90 Ft ,2 In |
| SizeIrregular | 90.2 X 180 Ft |
| SizeTotalText | 90.2 X 180 Ft|1/2 - 1.99 Acres |
| ZoningDescription | R1/ff |
Rooms
| Level | Type | Length | Width | Dimensions |
|---|---|---|---|---|
| Basement | Bathroom | 1.9 m | 1.8 m | 1.9 m x 1.8 m |
| Basement | Laundry Room | 2.9 m | 2.3 m | 2.9 m x 2.3 m |
| Basement | Bedroom 4 | 3.2 m | 3.3 m | 3.2 m x 3.3 m |
| Basement | Recreational, Games Room | 7.7 m | 4 m | 7.7 m x 4 m |
| Basement | Family Room | 4.7 m | 3.7 m | 4.7 m x 3.7 m |
| Main Level | Primary Bedroom | 4.1 m | 3.6 m | 4.1 m x 3.6 m |
| Main Level | Bathroom | 2.6 m | 2.3 m | 2.6 m x 2.3 m |
| Main Level | Dining Room | 3.2 m | 4.2 m | 3.2 m x 4.2 m |
| Main Level | Kitchen | 3.5 m | 4.2 m | 3.5 m x 4.2 m |
| Main Level | Bedroom 2 | 4.1 m | 3.5 m | 4.1 m x 3.5 m |
| Main Level | Bedroom 3 | 3.1 m | 3.1 m | 3.1 m x 3.1 m |
| Main Level | Living Room | 5.5 m | 3.4 m | 5.5 m x 3.4 m |
https://www.realtor.ca/real-estate/27575119/289-carrie-street-strathroy-caradoc-nw-nw
Interested?
Contact us for more information
Gerald Holland
Salesperson
Contact Melanie & Shelby Pearce
Sales Representative for Royal Lepage Triland Realty, Brokerage
YOUR LONDON, ONTARIO REALTOR®

Melanie Pearce
Phone: 226-268-9880
You can rely on us to be a realtor who will advocate for you and strive to get you what you want. Reach out to us today- We're excited to hear from you!

Shelby Pearce
Phone: 519-639-0228
CALL . TEXT . EMAIL
MELANIE PEARCE
Sales Representative for Royal Lepage Triland Realty, Brokerage
© 2023 Melanie Pearce- All rights reserved | Made with ❤️ by Jet Branding































