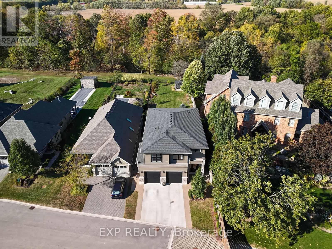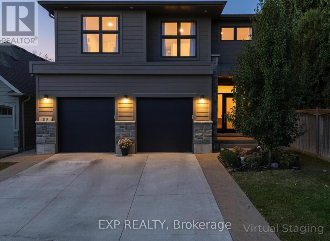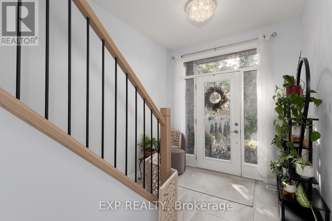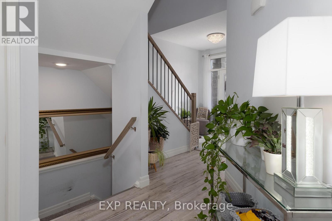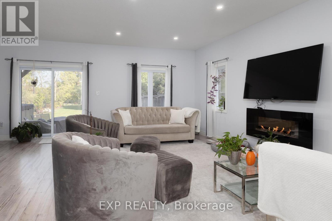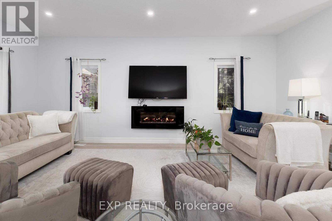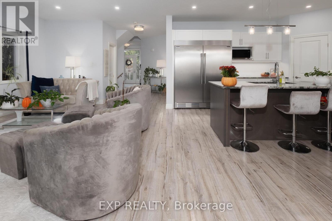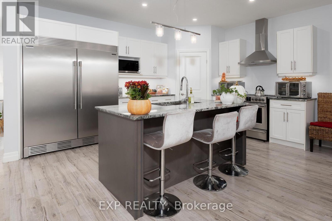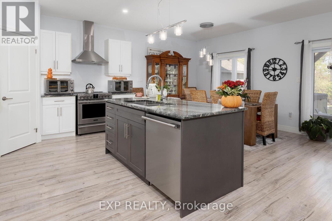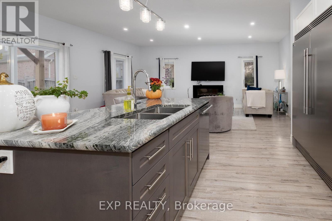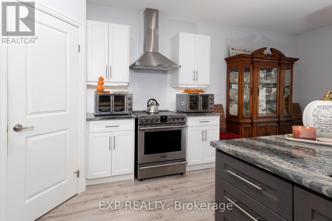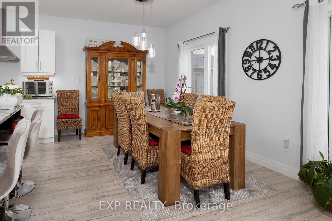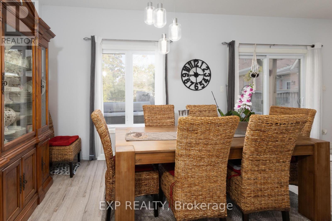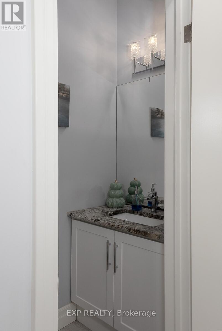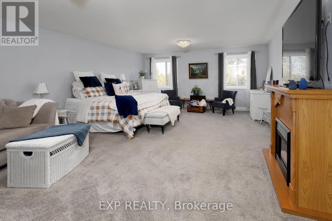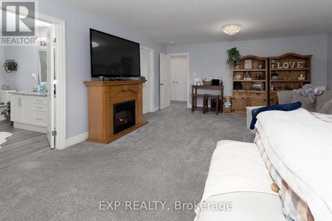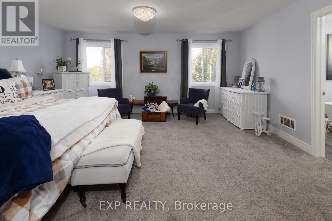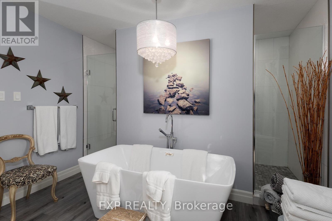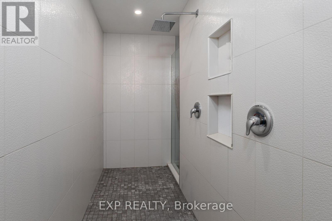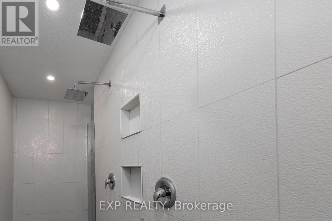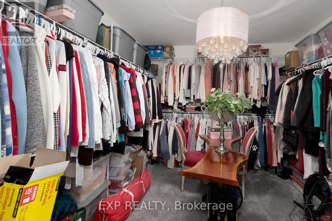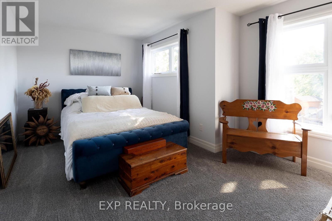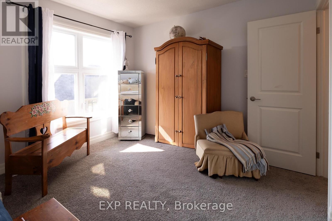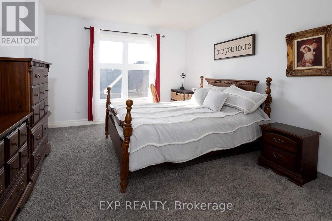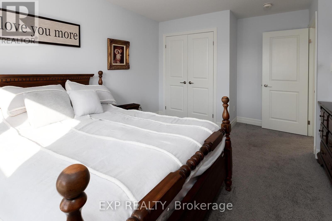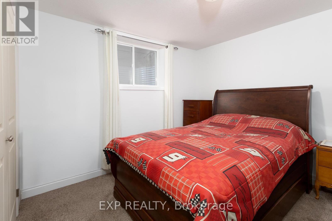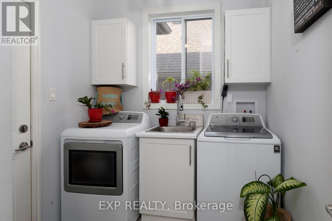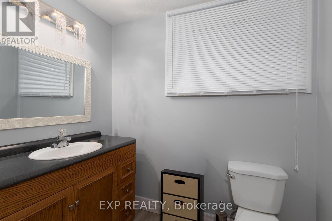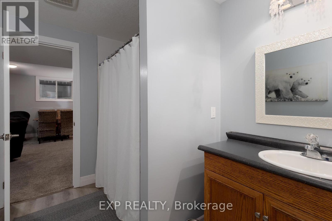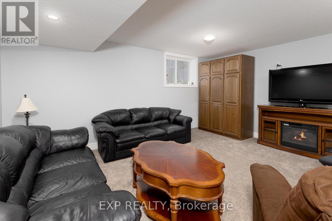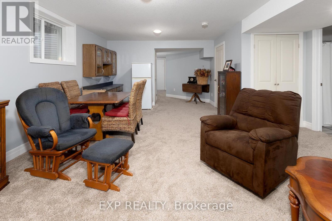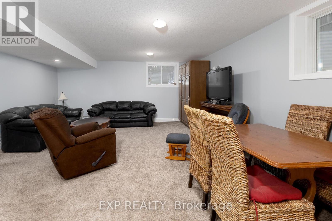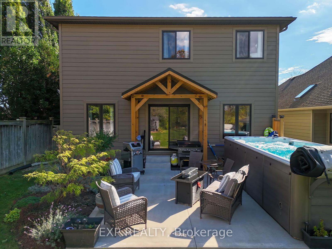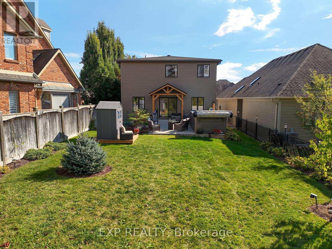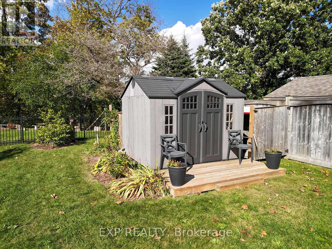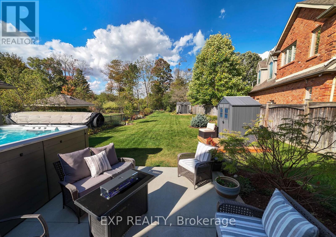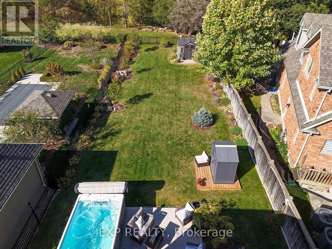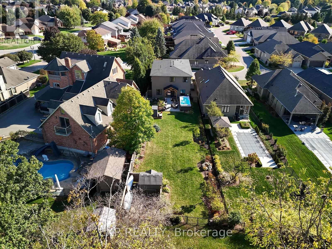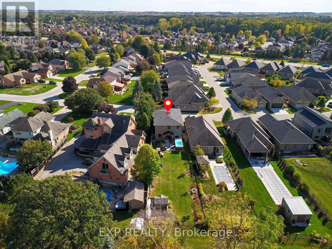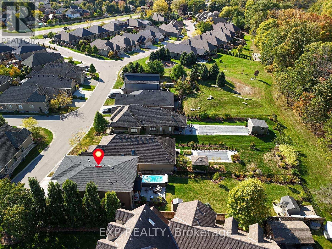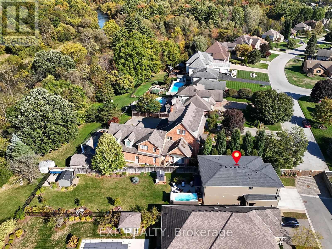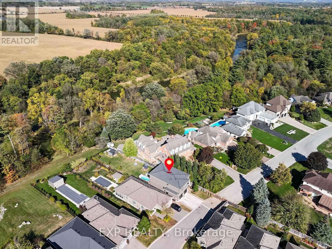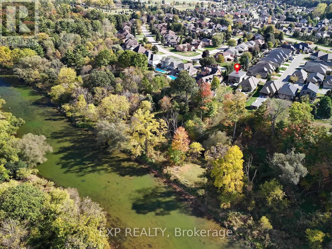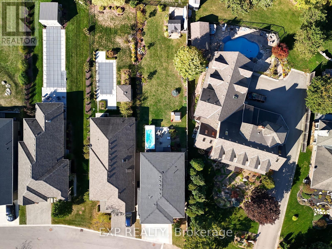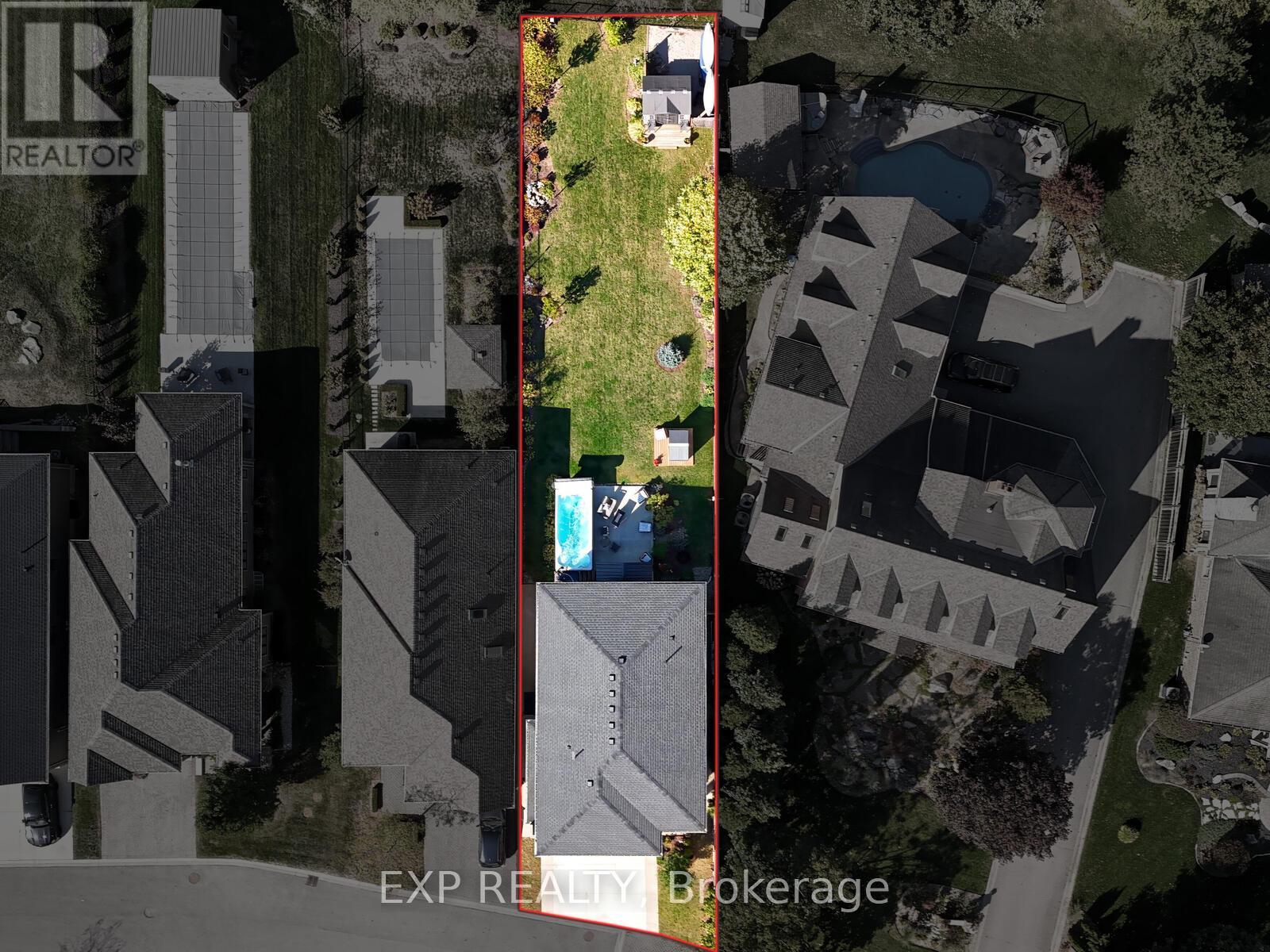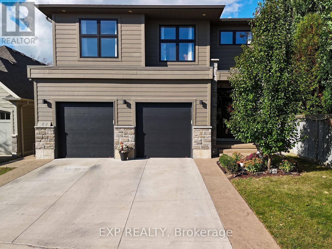29 - 4700 Hamilton Road Thames Centre, Ontario N0L 1G6
$959,900Maintenance, Common Area Maintenance
$235 Monthly
Maintenance, Common Area Maintenance
$235 MonthlySituated on a beautifully landscaped lot backing onto a scenic ravine with the Thames River below, this stunning lot measures approx 42ft wide and 180ft (plus) deep, offering a rare blend of privacy and nature. With a fully fenced backyard and an expansive heated above-ground swim spa this property is a true retreat. The oversized cement driveway allows for triple-wide parking, leading to a spacious two-car garage with a separate man-door, dual openers, and direct access to a main-floor laundry/mudroom. Inside, enjoy 9-foot ceilings and an open-concept kitchen/family room featuring a large island, granite countertops, ceramic flooring, and stainless steel appliances including a fridge/freezer combo, stove, dishwasher, washer, and dryer. The upper level features a luxurious primary suite thats a must-see. Measuring 17' x 24', it offers two large windows with views of the backyard with the Thames River beyond, an oversized walk-in closet, and a spa-like 5-piece ensuite with a soaker tub and dual sinks. Two additional bedrooms share a 4-piece bath. The finished lower level includes a rec room with two large windows, a 3-piece bath, and a bright bedroom. The lower level also features a dedicated fruit cellar and a utility space which is fitted with a natural gas furnace, central air, 200 amp service, sump pump, owned water softener, rented on-demand water heater, and a dedicated fruit cellar. (id:53488)
Property Details
| MLS® Number | X12453131 |
| Property Type | Single Family |
| Community Name | Dorchester |
| Amenities Near By | Golf Nearby, Place Of Worship |
| Community Features | Pets Allowed With Restrictions |
| Equipment Type | Water Heater, Water Heater - Tankless |
| Features | Backs On Greenbelt, Flat Site, Conservation/green Belt, Dry, Sump Pump |
| Parking Space Total | 5 |
| Rental Equipment Type | Water Heater, Water Heater - Tankless |
| View Type | View |
Building
| Bathroom Total | 4 |
| Bedrooms Above Ground | 3 |
| Bedrooms Below Ground | 1 |
| Bedrooms Total | 4 |
| Age | 6 To 10 Years |
| Amenities | Fireplace(s) |
| Appliances | Hot Tub, Garage Door Opener Remote(s), Water Heater - Tankless, Water Meter, Water Softener, Dishwasher, Dryer, Freezer, Garage Door Opener, Storage Shed, Stove, Washer, Refrigerator |
| Basement Type | Full |
| Construction Style Attachment | Detached |
| Cooling Type | Central Air Conditioning |
| Exterior Finish | Hardboard, Stone |
| Fire Protection | Smoke Detectors |
| Fireplace Present | Yes |
| Fireplace Total | 1 |
| Foundation Type | Poured Concrete |
| Half Bath Total | 1 |
| Heating Fuel | Natural Gas |
| Heating Type | Forced Air |
| Stories Total | 2 |
| Size Interior | 2,250 - 2,499 Ft2 |
| Type | House |
Parking
| Attached Garage | |
| Garage |
Land
| Acreage | No |
| Fence Type | Fenced Yard |
| Land Amenities | Golf Nearby, Place Of Worship |
| Landscape Features | Landscaped |
| Zoning Description | R1-5 |
Rooms
| Level | Type | Length | Width | Dimensions |
|---|---|---|---|---|
| Second Level | Bedroom 3 | 5.11 m | 3.4 m | 5.11 m x 3.4 m |
| Second Level | Bathroom | 3.08 m | 1.87 m | 3.08 m x 1.87 m |
| Second Level | Primary Bedroom | 5.2 m | 7.22 m | 5.2 m x 7.22 m |
| Second Level | Bathroom | 3.51 m | 2.84 m | 3.51 m x 2.84 m |
| Second Level | Bedroom 2 | 3.6 m | 5.01 m | 3.6 m x 5.01 m |
| Lower Level | Family Room | 4.98 m | 8.4 m | 4.98 m x 8.4 m |
| Lower Level | Bedroom 4 | 3.2 m | 3.84 m | 3.2 m x 3.84 m |
| Lower Level | Utility Room | 4.48 m | 1.84 m | 4.48 m x 1.84 m |
| Lower Level | Bathroom | 3.2 m | 1.97 m | 3.2 m x 1.97 m |
| Lower Level | Other | 2.61 m | 1.44 m | 2.61 m x 1.44 m |
| Main Level | Foyer | 2.56 m | 3.81 m | 2.56 m x 3.81 m |
| Main Level | Laundry Room | 2.6 m | 1.98 m | 2.6 m x 1.98 m |
| Main Level | Bathroom | 1.97 m | 0.87 m | 1.97 m x 0.87 m |
| Main Level | Other | 1.84 m | 1.18 m | 1.84 m x 1.18 m |
| Main Level | Kitchen | 4.92 m | 2.86 m | 4.92 m x 2.86 m |
| Main Level | Living Room | 4 m | 5.92 m | 4 m x 5.92 m |
| Main Level | Dining Room | 4.92 m | 3.14 m | 4.92 m x 3.14 m |
Contact Us
Contact us for more information

Wayne Jewell
Broker
www.jewellsells.ca/
www.facebook.com/jewellsells.ca
x.com/sellingforyou
www.instagram.com/thediamondrealestateteam
www.youtube.com/@TheDiamondRealEstateTeam
380 Wellington Street
London, Ontario N6A 5B5
(866) 530-7737
Contact Melanie & Shelby Pearce
Sales Representative for Royal Lepage Triland Realty, Brokerage
YOUR LONDON, ONTARIO REALTOR®

Melanie Pearce
Phone: 226-268-9880
You can rely on us to be a realtor who will advocate for you and strive to get you what you want. Reach out to us today- We're excited to hear from you!

Shelby Pearce
Phone: 519-639-0228
CALL . TEXT . EMAIL
Important Links
MELANIE PEARCE
Sales Representative for Royal Lepage Triland Realty, Brokerage
© 2023 Melanie Pearce- All rights reserved | Made with ❤️ by Jet Branding
