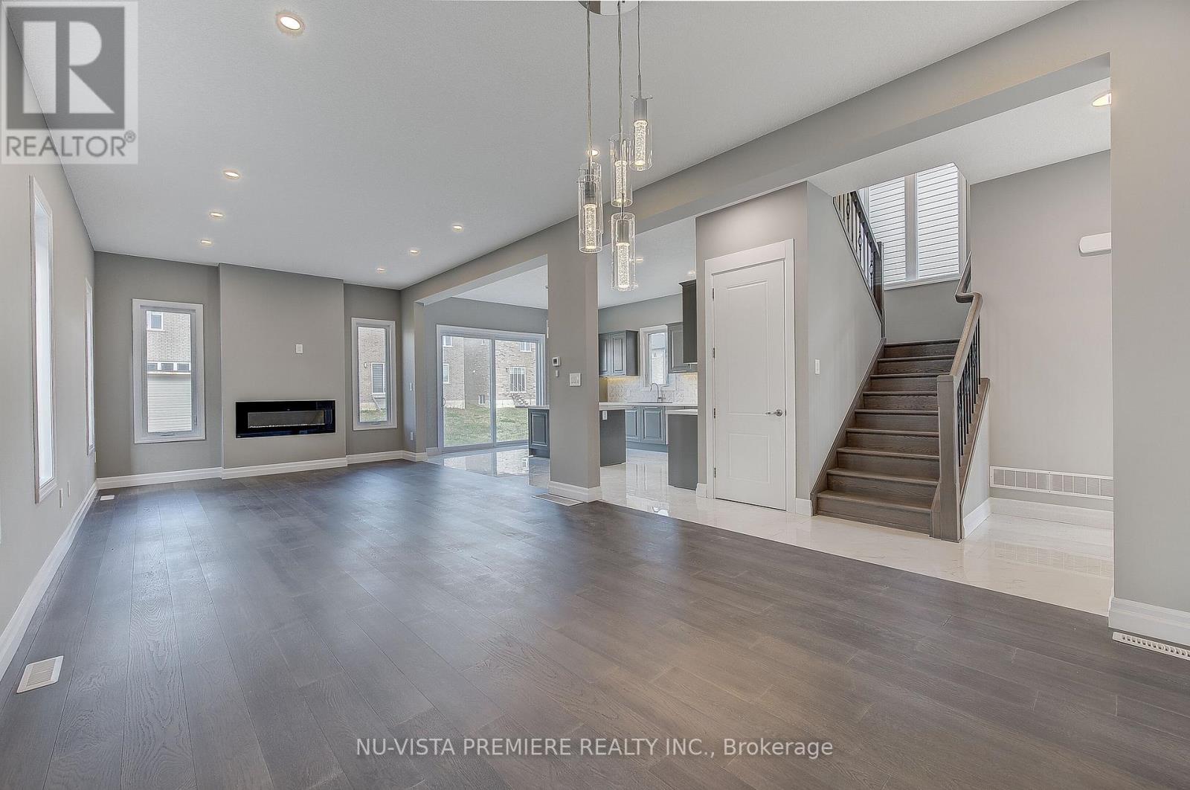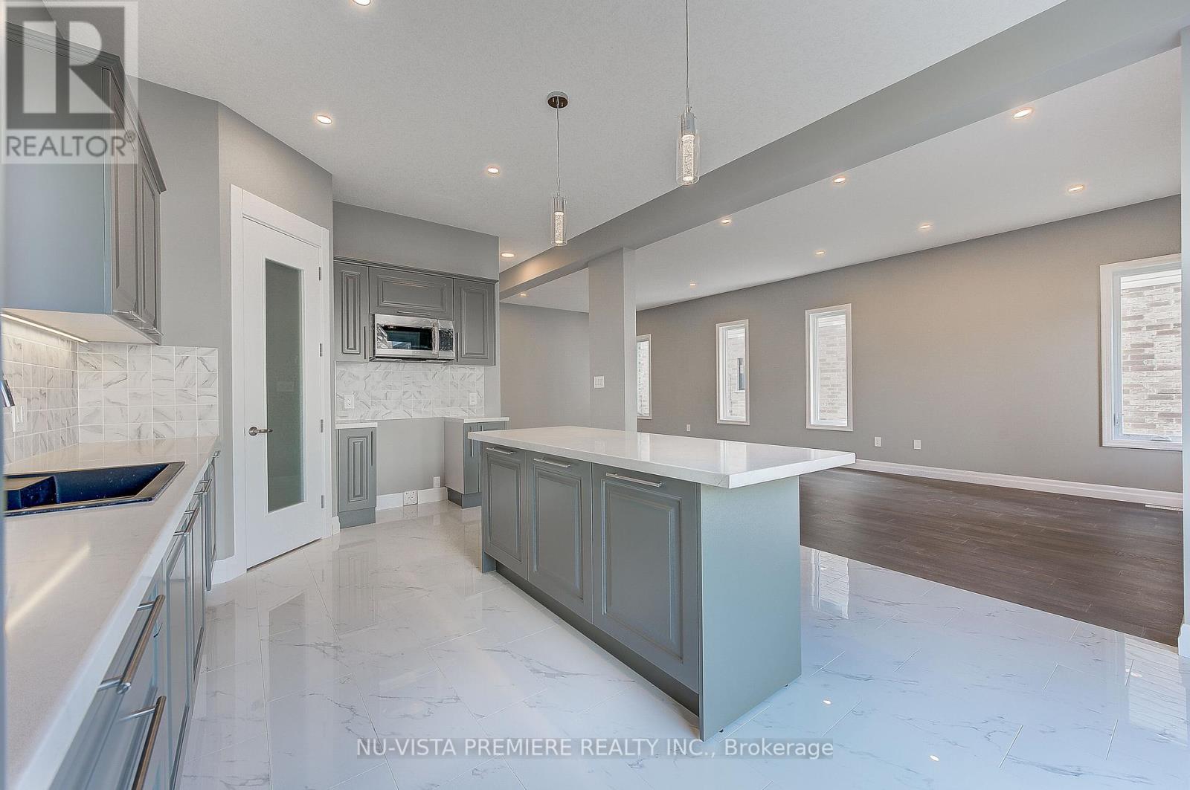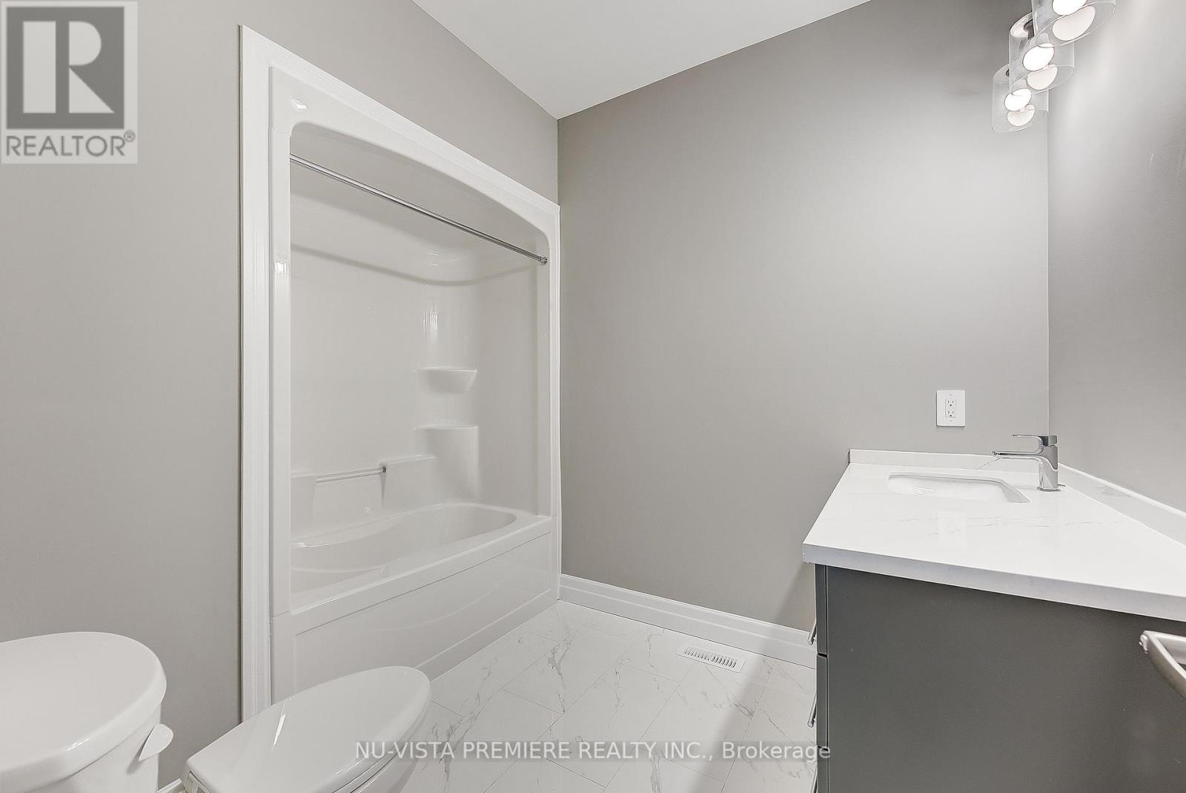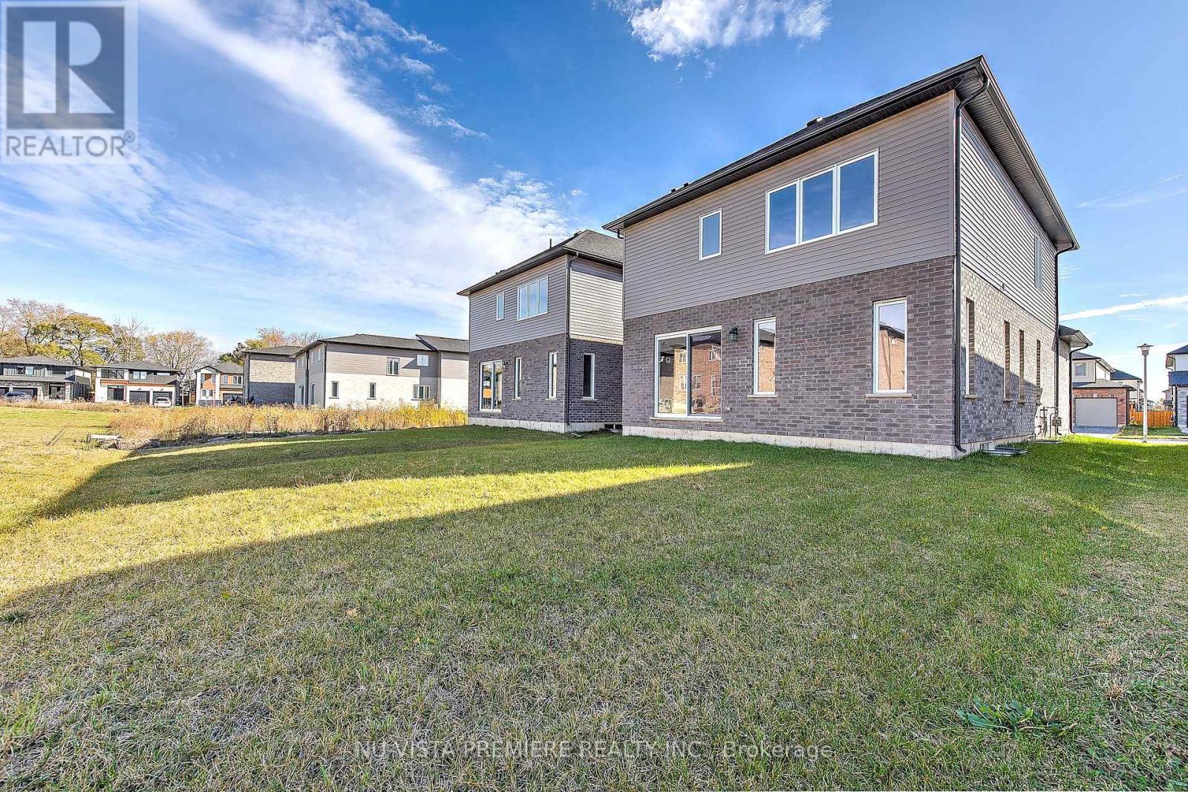2916 Lemieux Walk London, Ontario N6M 0H2
$949,900
Welcome To 2916 Lemieux Walk, A Newly Built, Beautiful, And Vibrant Home Located In The Sought-After Community Of Copperfield In South London. This Impressive 2-Story Residence Spans 2,243 Sq .Ft And Boasts A Double Car Garage, Providing Both Convenience And Style. As You Step Inside, You'll Be Greeted By A Bright And Spacious Open-Concept Layout On The Main Floor Showcases Beautiful Hardwood Flooring, 10-Ft High Ceilings And Ample Windows That Fill The Space With Natural Light. The Living Area Is Enhanced By A Cozy Electric Fireplace, Creating A Warm And Inviting Atmosphere. The Layout Flows Seamlessly Into A High-End Imported Kitchen Designed With Both Function And Aesthetics In Mind. It Features Stunning Quartz Countertops, A Large Island Perfect For Gatherings, Soft-Close Cabinets, And A Corner Pantry That Offers Generous Storage Space. Completing The Main Floor Is A Conveniently Located 2-Piece Bathroom. Ascend To The Second Floor, With 9-Ft Ceilings & Luxury Vinyl Plank Flooring, Combining Durability With Elegance. You'll Find 4 Generous Sized Bedrooms & A Dedicated Laundry Room Adds To The Convenience Of Daily Living. The Primary Bedroom Is A True Retreat, Featuring A Spacious Walk-In Closet And A Luxurious Ensuite Bath. 3 Additional Bedrooms And A Well-Appointed 4-Piece Bathroom Round Out This Upper Level. This Home Is Perfect For Families And Individuals Seeking Modern Comfort In A Vibrant Community. Don't Miss The Opportunity To Make 2916 Lemieux Walk Your Dream Home! (id:53488)
Property Details
| MLS® Number | X10416247 |
| Property Type | Single Family |
| Community Name | South W |
| EquipmentType | Water Heater |
| Features | Flat Site, Sump Pump |
| ParkingSpaceTotal | 4 |
| RentalEquipmentType | Water Heater |
Building
| BathroomTotal | 3 |
| BedroomsAboveGround | 4 |
| BedroomsTotal | 4 |
| Amenities | Fireplace(s) |
| Appliances | Microwave |
| BasementDevelopment | Unfinished |
| BasementType | Full (unfinished) |
| ConstructionStyleAttachment | Detached |
| CoolingType | Central Air Conditioning |
| ExteriorFinish | Brick, Stone |
| FireplacePresent | Yes |
| FireplaceTotal | 1 |
| FoundationType | Poured Concrete |
| HalfBathTotal | 1 |
| HeatingFuel | Natural Gas |
| HeatingType | Forced Air |
| StoriesTotal | 2 |
| SizeInterior | 1999.983 - 2499.9795 Sqft |
| Type | House |
| UtilityWater | Municipal Water |
Parking
| Attached Garage |
Land
| Acreage | No |
| LandscapeFeatures | Landscaped |
| Sewer | Sanitary Sewer |
| SizeDepth | 119 Ft ,6 In |
| SizeFrontage | 39 Ft ,8 In |
| SizeIrregular | 39.7 X 119.5 Ft ; 16.35x23.12x114.49x39.90x118.69 |
| SizeTotalText | 39.7 X 119.5 Ft ; 16.35x23.12x114.49x39.90x118.69|under 1/2 Acre |
| ZoningDescription | R1-3(22) |
Rooms
| Level | Type | Length | Width | Dimensions |
|---|---|---|---|---|
| Second Level | Bathroom | Measurements not available | ||
| Second Level | Laundry Room | 1.83 m | 0.91 m | 1.83 m x 0.91 m |
| Second Level | Primary Bedroom | 4.88 m | 4.01 m | 4.88 m x 4.01 m |
| Second Level | Bedroom | 4.44 m | 3.45 m | 4.44 m x 3.45 m |
| Second Level | Bedroom | 4.42 m | 3.4 m | 4.42 m x 3.4 m |
| Second Level | Bedroom | 4.29 m | 3.71 m | 4.29 m x 3.71 m |
| Second Level | Bathroom | Measurements not available | ||
| Main Level | Kitchen | 5 m | 4.09 m | 5 m x 4.09 m |
| Main Level | Dining Room | 4.39 m | 3.81 m | 4.39 m x 3.81 m |
| Main Level | Living Room | 5 m | 3.81 m | 5 m x 3.81 m |
| Main Level | Bathroom | Measurements not available |
https://www.realtor.ca/real-estate/27635680/2916-lemieux-walk-london-south-w
Interested?
Contact us for more information
Hafiz Khan
Salesperson
Rafi Habibzadah
Salesperson
Contact Melanie & Shelby Pearce
Sales Representative for Royal Lepage Triland Realty, Brokerage
YOUR LONDON, ONTARIO REALTOR®

Melanie Pearce
Phone: 226-268-9880
You can rely on us to be a realtor who will advocate for you and strive to get you what you want. Reach out to us today- We're excited to hear from you!

Shelby Pearce
Phone: 519-639-0228
CALL . TEXT . EMAIL
MELANIE PEARCE
Sales Representative for Royal Lepage Triland Realty, Brokerage
© 2023 Melanie Pearce- All rights reserved | Made with ❤️ by Jet Branding









































