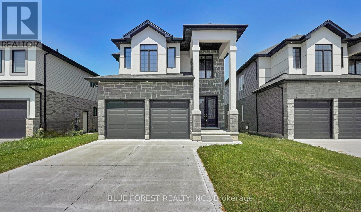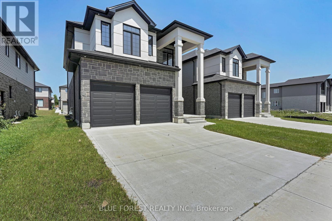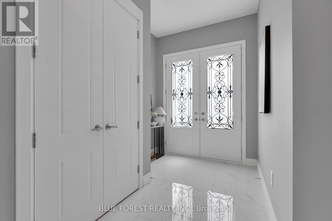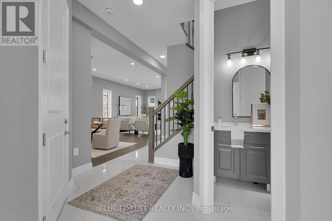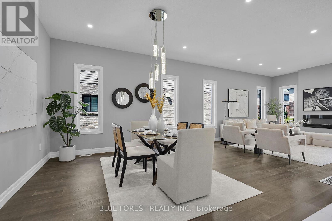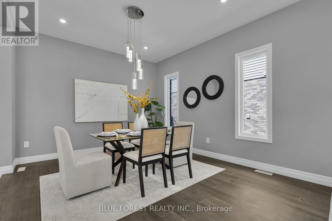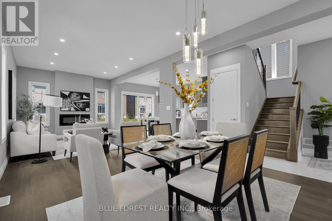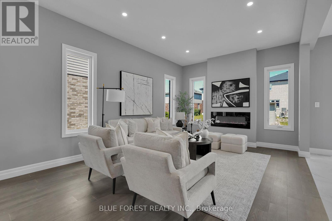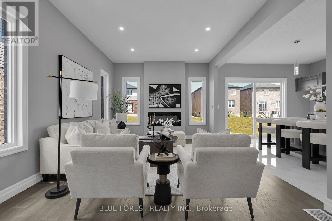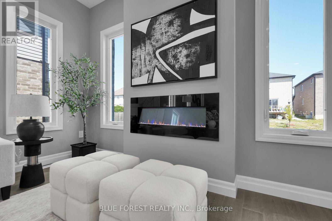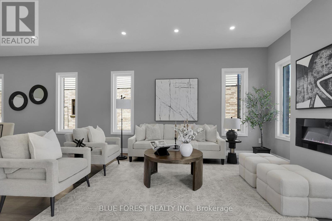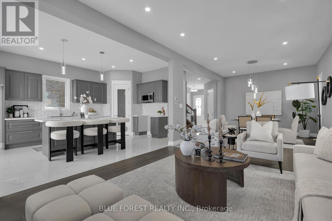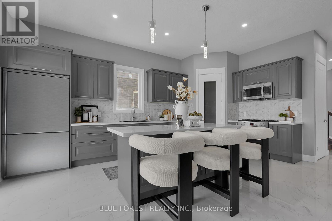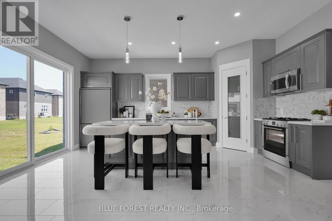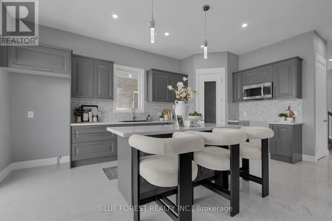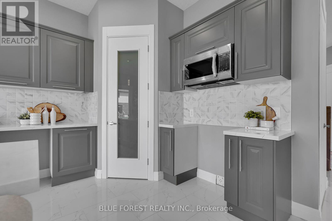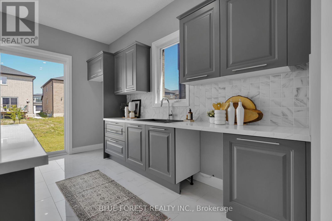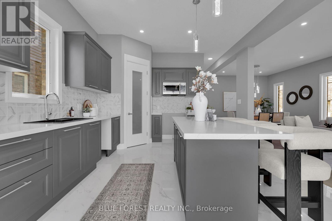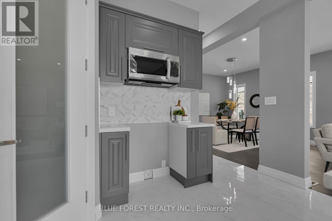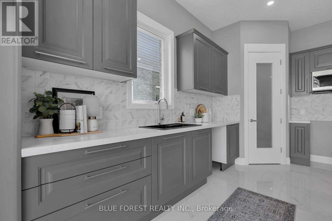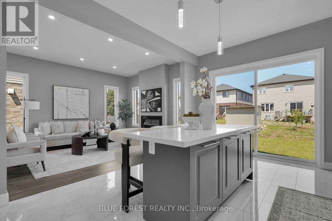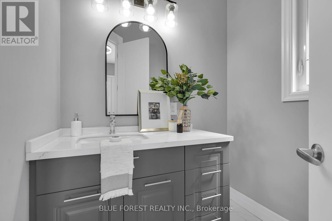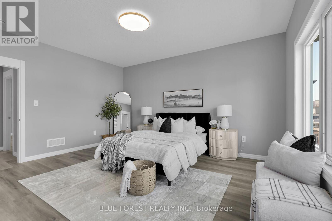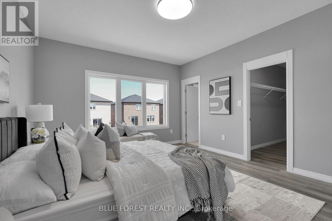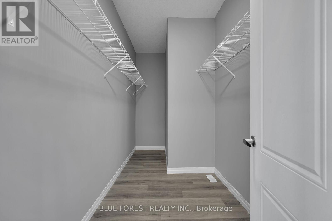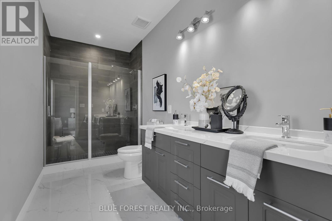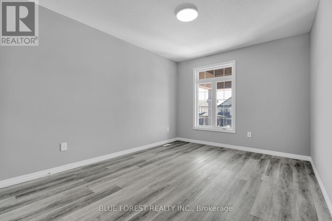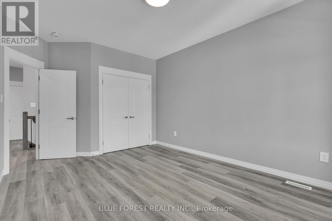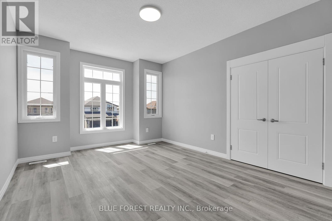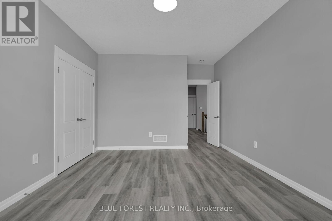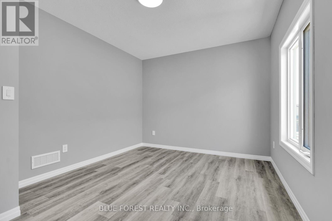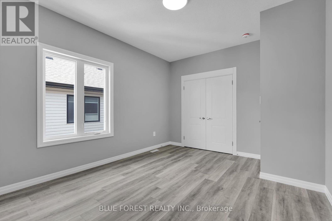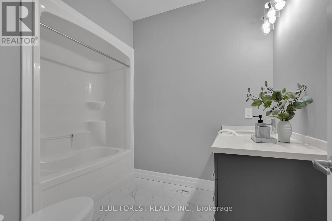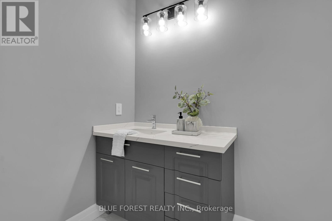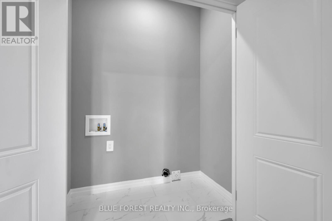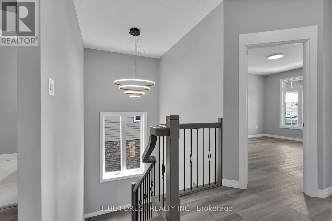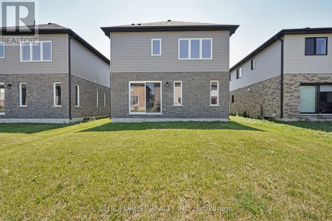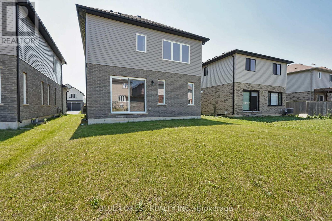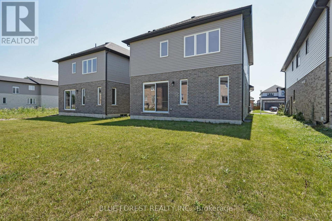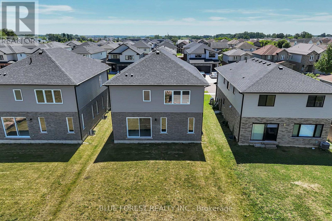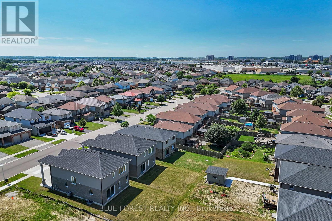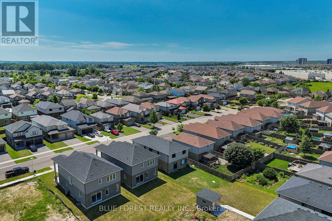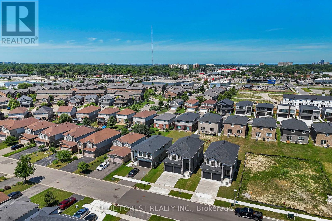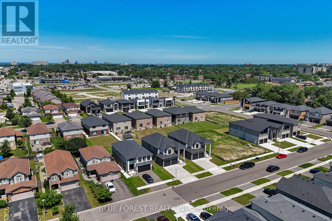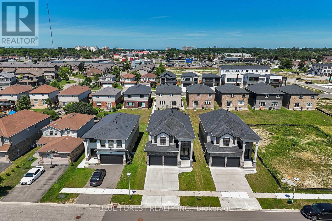2916 Lemieux Walk London South, Ontario N6L 0H2
$899,900
Welcome to this beautifully crafted, move-in-ready home located in the highly sought-after Copperfield community of South London. With over 2,200 sq ft of elegant living space, this two-storey home offers 4 spacious bedrooms, 3 bathrooms, and a double car garage. The main floor features 10 ft ceilings engineered hardwood floors, large windows, and a cozy electric fireplace. The gourmet kitchen is loaded with upgrades including high-gloss lacquered, moisture-resistant cabinetry, quartz countertops, a large center island, under-cabinet lighting, built-in microwave, custom drawer organizers, and a walk-in corner pantry. Upstairs, enjoy 9 ft ceilings, waterproof luxury vinyl plank flooring, a convenient second-floor laundry room, and a stunning primary suite with walk-in closet and spa-like ensuite. The home is finished with solid-core hardwood doors (8 ft main, 7 ft upper), durable honeycomb closet doors, ceramic tile in wet areas, a concrete driveway, and 40-year fiberglass shingles. Includes Tarion Warranty and is ideally located minutes from highways, shopping, and schools. (id:53488)
Property Details
| MLS® Number | X12326343 |
| Property Type | Single Family |
| Community Name | South W |
| Equipment Type | Water Heater |
| Features | Carpet Free, Sump Pump |
| Parking Space Total | 6 |
| Rental Equipment Type | Water Heater |
Building
| Bathroom Total | 3 |
| Bedrooms Above Ground | 4 |
| Bedrooms Total | 4 |
| Basement Development | Unfinished |
| Basement Type | Full (unfinished) |
| Construction Style Attachment | Detached |
| Cooling Type | Central Air Conditioning |
| Exterior Finish | Stone, Brick |
| Fireplace Present | Yes |
| Fireplace Total | 1 |
| Foundation Type | Concrete |
| Half Bath Total | 1 |
| Heating Fuel | Natural Gas |
| Heating Type | Forced Air |
| Stories Total | 2 |
| Size Interior | 2,000 - 2,500 Ft2 |
| Type | House |
| Utility Water | Municipal Water |
Parking
| Attached Garage | |
| Garage |
Land
| Acreage | No |
| Sewer | Sanitary Sewer |
| Size Depth | 119 Ft ,6 In |
| Size Frontage | 39 Ft ,8 In |
| Size Irregular | 39.7 X 119.5 Ft |
| Size Total Text | 39.7 X 119.5 Ft |
Rooms
| Level | Type | Length | Width | Dimensions |
|---|---|---|---|---|
| Second Level | Primary Bedroom | 3.96 m | 4.89 m | 3.96 m x 4.89 m |
| Second Level | Bathroom | 4.06 m | 1.82 m | 4.06 m x 1.82 m |
| Second Level | Bedroom 2 | 3.48 m | 4.57 m | 3.48 m x 4.57 m |
| Second Level | Bedroom 3 | 3.65 m | 4.7 m | 3.65 m x 4.7 m |
| Second Level | Bedroom 4 | 3.37 m | 4.39 m | 3.37 m x 4.39 m |
| Second Level | Bathroom | 2.24 m | 2.96 m | 2.24 m x 2.96 m |
| Basement | Recreational, Games Room | 7.7 m | 9.27 m | 7.7 m x 9.27 m |
| Main Level | Living Room | 3.79 m | 5.19 m | 3.79 m x 5.19 m |
| Main Level | Dining Room | 3.79 m | 4.27 m | 3.79 m x 4.27 m |
| Main Level | Kitchen | 3.99 m | 5.9 m | 3.99 m x 5.9 m |
| Main Level | Bathroom | 1.83 m | 1.85 m | 1.83 m x 1.85 m |
https://www.realtor.ca/real-estate/28694226/2916-lemieux-walk-london-south-south-w-south-w
Contact Us
Contact us for more information

Mark Principe
Salesperson
931 Oxford Street East
London, Ontario N5Y 3K1
(519) 649-1888
(519) 649-1888
www.soldbyblue.ca/

Jelena Lazic
Broker
931 Oxford Street East
London, Ontario N5Y 3K1
(519) 649-1888
(519) 649-1888
www.soldbyblue.ca/
Contact Melanie & Shelby Pearce
Sales Representative for Royal Lepage Triland Realty, Brokerage
YOUR LONDON, ONTARIO REALTOR®

Melanie Pearce
Phone: 226-268-9880
You can rely on us to be a realtor who will advocate for you and strive to get you what you want. Reach out to us today- We're excited to hear from you!

Shelby Pearce
Phone: 519-639-0228
CALL . TEXT . EMAIL
Important Links
MELANIE PEARCE
Sales Representative for Royal Lepage Triland Realty, Brokerage
© 2023 Melanie Pearce- All rights reserved | Made with ❤️ by Jet Branding
