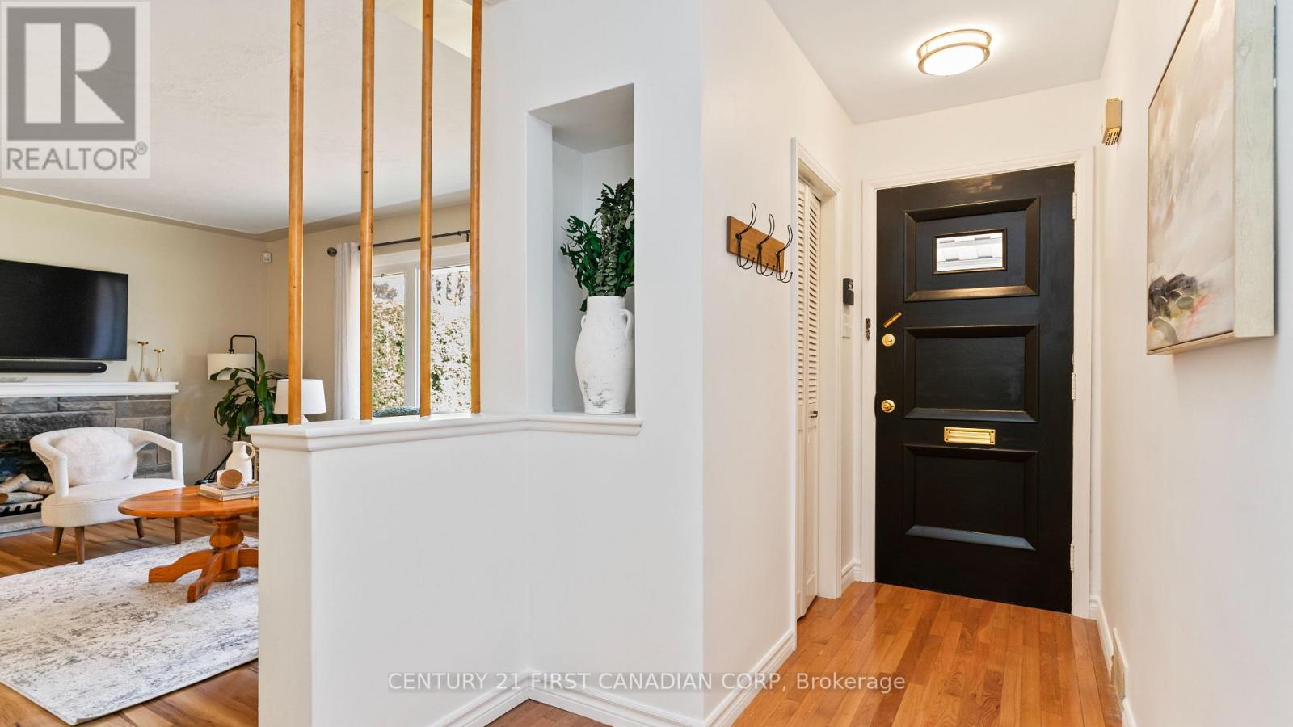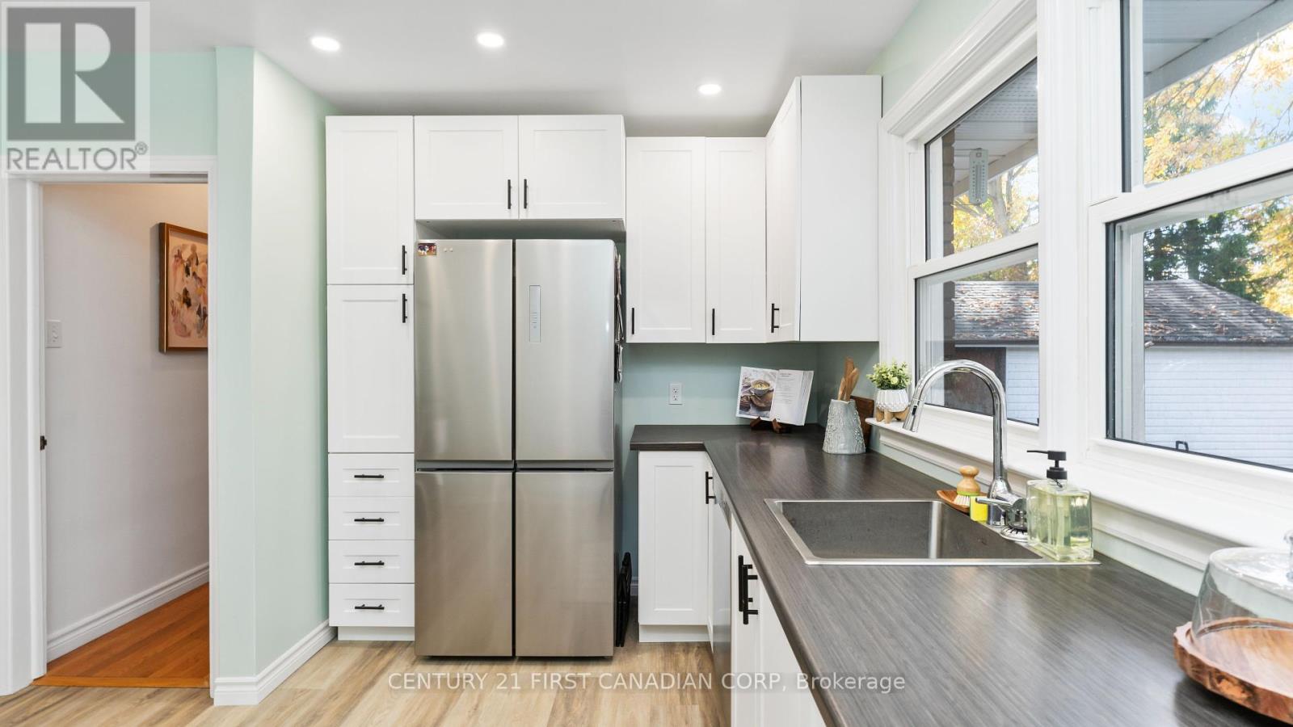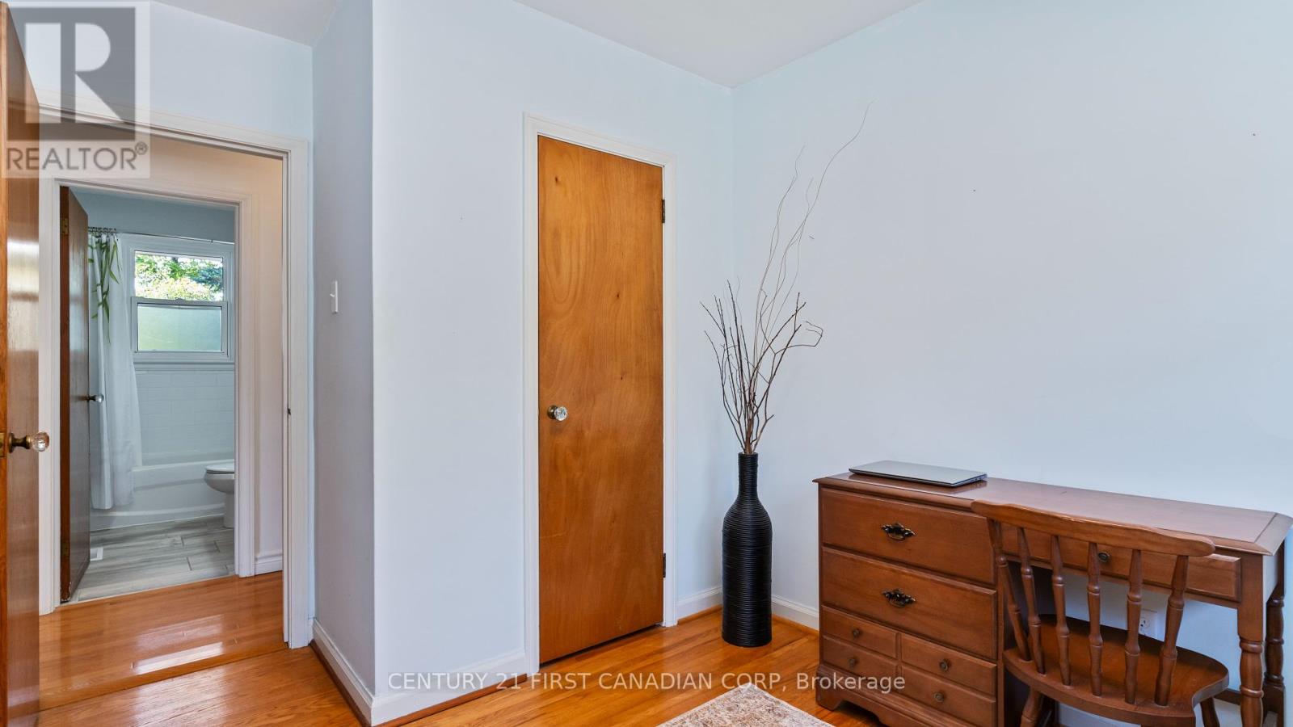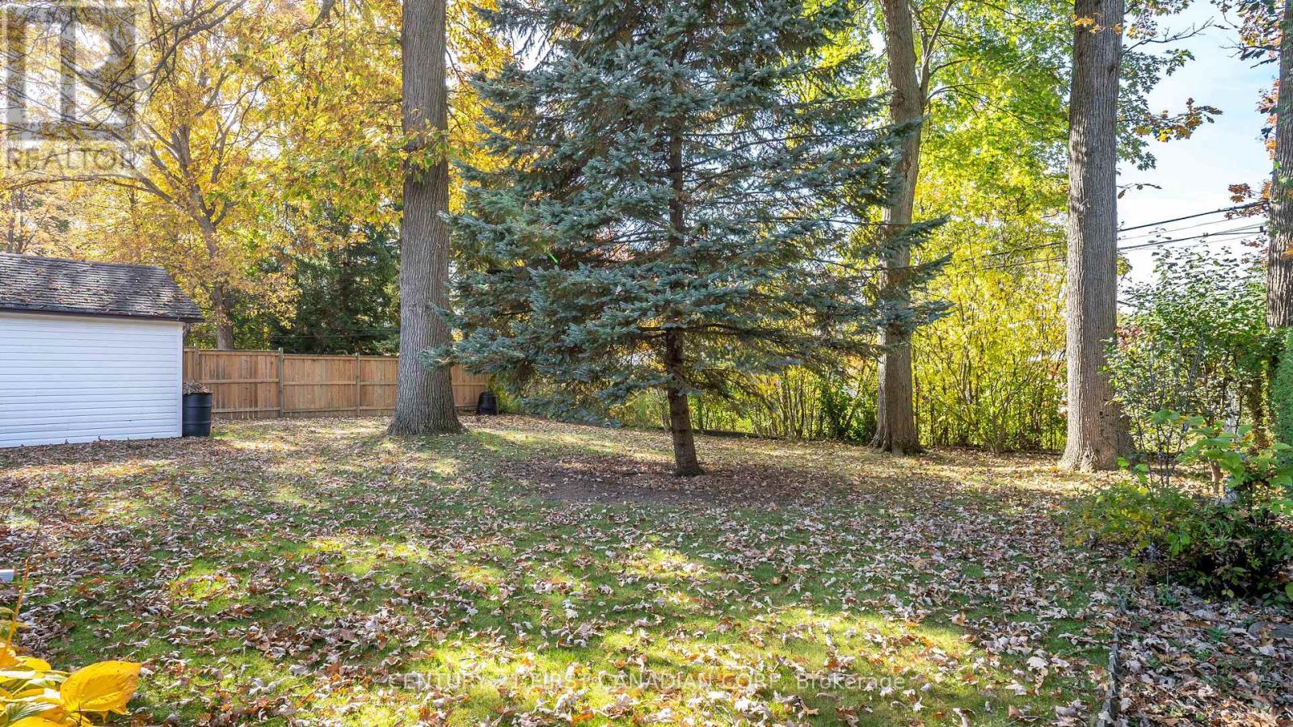294 Ridgewood Crescent London, Ontario N6J 3G6
$550,000
Welcome to 294 Ridgewood Crescent in a wonderful family oriented neighbourhood within walking distance to the local public school, and a short distance to downtown London and various amenities. This one floor home on a large treed lot features a spacious single car garage (large enough to store a pickup truck and motorcycle easily), and a lovely screened in rear sunroom with new carpet as you make your way inside you will be welcomed with an updated kitchen with white shaker cabinets, and stainless steel appliances. The living room is spacious and features a large window with plenty of natural light flooding into the home. There is a separate dining area that is easily accessed by the kitchen and rear sunroom. There are 3 generous sized bedroom, and an updated 4 piece bathroom as well on the main floor. The basement is unfinished and awaits your own personal touch. The electrical has been updated as well as the plumbing for the main level. (id:53488)
Property Details
| MLS® Number | X9508987 |
| Property Type | Single Family |
| Community Name | South D |
| Features | Carpet Free |
| ParkingSpaceTotal | 5 |
Building
| BathroomTotal | 1 |
| BedroomsAboveGround | 3 |
| BedroomsTotal | 3 |
| Amenities | Fireplace(s) |
| Appliances | Garage Door Opener Remote(s), Water Heater |
| ArchitecturalStyle | Bungalow |
| BasementDevelopment | Unfinished |
| BasementType | Full (unfinished) |
| ConstructionStyleAttachment | Detached |
| CoolingType | Central Air Conditioning |
| ExteriorFinish | Brick |
| FireplacePresent | Yes |
| FireplaceTotal | 1 |
| FoundationType | Concrete |
| HeatingFuel | Natural Gas |
| HeatingType | Forced Air |
| StoriesTotal | 1 |
| SizeInterior | 1099.9909 - 1499.9875 Sqft |
| Type | House |
| UtilityWater | Municipal Water |
Parking
| Detached Garage |
Land
| Acreage | No |
| LandscapeFeatures | Landscaped |
| Sewer | Sanitary Sewer |
| SizeDepth | 125 Ft ,3 In |
| SizeFrontage | 70 Ft ,1 In |
| SizeIrregular | 70.1 X 125.3 Ft |
| SizeTotalText | 70.1 X 125.3 Ft |
Rooms
| Level | Type | Length | Width | Dimensions |
|---|---|---|---|---|
| Main Level | Living Room | 4.69 m | 3.47 m | 4.69 m x 3.47 m |
| Main Level | Kitchen | 3.75 m | 3.37 m | 3.75 m x 3.37 m |
| Main Level | Dining Room | 3.6 m | 2.64 m | 3.6 m x 2.64 m |
| Main Level | Primary Bedroom | 3.65 m | 3.55 m | 3.65 m x 3.55 m |
| Main Level | Bedroom | 3.5 m | 2.54 m | 3.5 m x 2.54 m |
| Main Level | Bedroom | 3.63 m | 2.38 m | 3.63 m x 2.38 m |
| Main Level | Sunroom | 4.92 m | 3.65 m | 4.92 m x 3.65 m |
https://www.realtor.ca/real-estate/27575948/294-ridgewood-crescent-london-south-d
Interested?
Contact us for more information
Chantel Vanleeuwen
Salesperson
Contact Melanie & Shelby Pearce
Sales Representative for Royal Lepage Triland Realty, Brokerage
YOUR LONDON, ONTARIO REALTOR®

Melanie Pearce
Phone: 226-268-9880
You can rely on us to be a realtor who will advocate for you and strive to get you what you want. Reach out to us today- We're excited to hear from you!

Shelby Pearce
Phone: 519-639-0228
CALL . TEXT . EMAIL
MELANIE PEARCE
Sales Representative for Royal Lepage Triland Realty, Brokerage
© 2023 Melanie Pearce- All rights reserved | Made with ❤️ by Jet Branding































