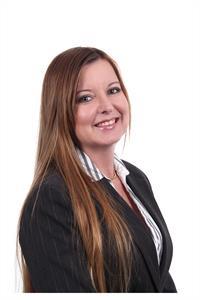29422 Dawn Valley Road Chatham-Kent, Ontario N0P 2M0
$595,000
Tucked on a peaceful half-acre surrounded by mature trees, this beautifully maintained, custom-built raised ranch is ready for your next chapter. With 3 bedrooms, 2 bathrooms, and a layout that easily adapts to your needs, theres room to grow, gather, or create private spaces for everyone in the family even multigenerational living. Enjoy a variety of living areas, including bright kitchen-dining, a living room, a cozy family room, a rec room complete with games area and private bar, and a large sunroom that brings the outdoors in perfect for morning coffee or winding down in the evening. The detached double garage includes a workshop, giving you extra space for hobbies, tools, or storage. Whether its hosting movie nights, working on weekend projects, or giving teens their own hangout zone, this home offers comfort, space, and flexibility in a tranquil country setting all just minutes from town conveniences. A rare find with endless possibilities for family-focused living. ** This is a linked property.** (id:53488)
Property Details
| MLS® Number | X12277191 |
| Property Type | Single Family |
| Community Name | Chatham-Kent |
| Community Features | School Bus |
| Features | Wooded Area, Gazebo |
| Parking Space Total | 12 |
| Structure | Patio(s), Porch, Deck, Shed, Workshop |
Building
| Bathroom Total | 2 |
| Bedrooms Above Ground | 3 |
| Bedrooms Total | 3 |
| Appliances | Water Heater, Dryer, Stove, Washer, Refrigerator |
| Architectural Style | Raised Bungalow |
| Basement Development | Finished |
| Basement Type | N/a (finished) |
| Construction Style Attachment | Detached |
| Cooling Type | Central Air Conditioning |
| Exterior Finish | Vinyl Siding |
| Fire Protection | Alarm System |
| Fireplace Present | Yes |
| Fireplace Total | 1 |
| Fireplace Type | Woodstove |
| Foundation Type | Block |
| Heating Fuel | Oil |
| Heating Type | Forced Air |
| Stories Total | 1 |
| Size Interior | 1,500 - 2,000 Ft2 |
| Type | House |
| Utility Water | Cistern |
Parking
| Detached Garage | |
| Garage |
Land
| Acreage | No |
| Landscape Features | Landscaped |
| Sewer | Septic System |
| Size Depth | 160 Ft |
| Size Frontage | 156 Ft |
| Size Irregular | 156 X 160 Ft |
| Size Total Text | 156 X 160 Ft|1/2 - 1.99 Acres |
| Zoning Description | R1 |
Rooms
| Level | Type | Length | Width | Dimensions |
|---|---|---|---|---|
| Lower Level | Family Room | 4.57 m | 6.4 m | 4.57 m x 6.4 m |
| Lower Level | Bathroom | 3.08 m | 3.51 m | 3.08 m x 3.51 m |
| Lower Level | Utility Room | 3.57 m | 2.71 m | 3.57 m x 2.71 m |
| Lower Level | Games Room | 4.08 m | 8.72 m | 4.08 m x 8.72 m |
| Lower Level | Office | 4.08 m | 3.66 m | 4.08 m x 3.66 m |
| Main Level | Kitchen | 3.99 m | 3.57 m | 3.99 m x 3.57 m |
| Main Level | Sunroom | 6.4 m | 2.87 m | 6.4 m x 2.87 m |
| Main Level | Dining Room | 5.3 m | 4.29 m | 5.3 m x 4.29 m |
| Main Level | Living Room | 5.49 m | 3.41 m | 5.49 m x 3.41 m |
| Main Level | Recreational, Games Room | 8.23 m | 3.63 m | 8.23 m x 3.63 m |
| Main Level | Bedroom | 3.11 m | 3.44 m | 3.11 m x 3.44 m |
| Main Level | Bedroom 2 | 3.41 m | 2.74 m | 3.41 m x 2.74 m |
| Main Level | Bedroom 3 | 3.41 m | 3.44 m | 3.41 m x 3.44 m |
| Main Level | Bathroom | 1.86 m | 2.29 m | 1.86 m x 2.29 m |
| Main Level | Workshop | 4.88 m | 7.32 m | 4.88 m x 7.32 m |
| Main Level | Mud Room | 4.91 m | 1.52 m | 4.91 m x 1.52 m |
https://www.realtor.ca/real-estate/28589174/29422-dawn-valley-road-chatham-kent-chatham-kent
Contact Us
Contact us for more information

Renata Kaijser
Broker
(519) 466-8491
www.renatarealty.ca/
www.facebook.com/renatarealty.ca
(519) 491-6900
Contact Melanie & Shelby Pearce
Sales Representative for Royal Lepage Triland Realty, Brokerage
YOUR LONDON, ONTARIO REALTOR®

Melanie Pearce
Phone: 226-268-9880
You can rely on us to be a realtor who will advocate for you and strive to get you what you want. Reach out to us today- We're excited to hear from you!

Shelby Pearce
Phone: 519-639-0228
CALL . TEXT . EMAIL
Important Links
MELANIE PEARCE
Sales Representative for Royal Lepage Triland Realty, Brokerage
© 2023 Melanie Pearce- All rights reserved | Made with ❤️ by Jet Branding






































