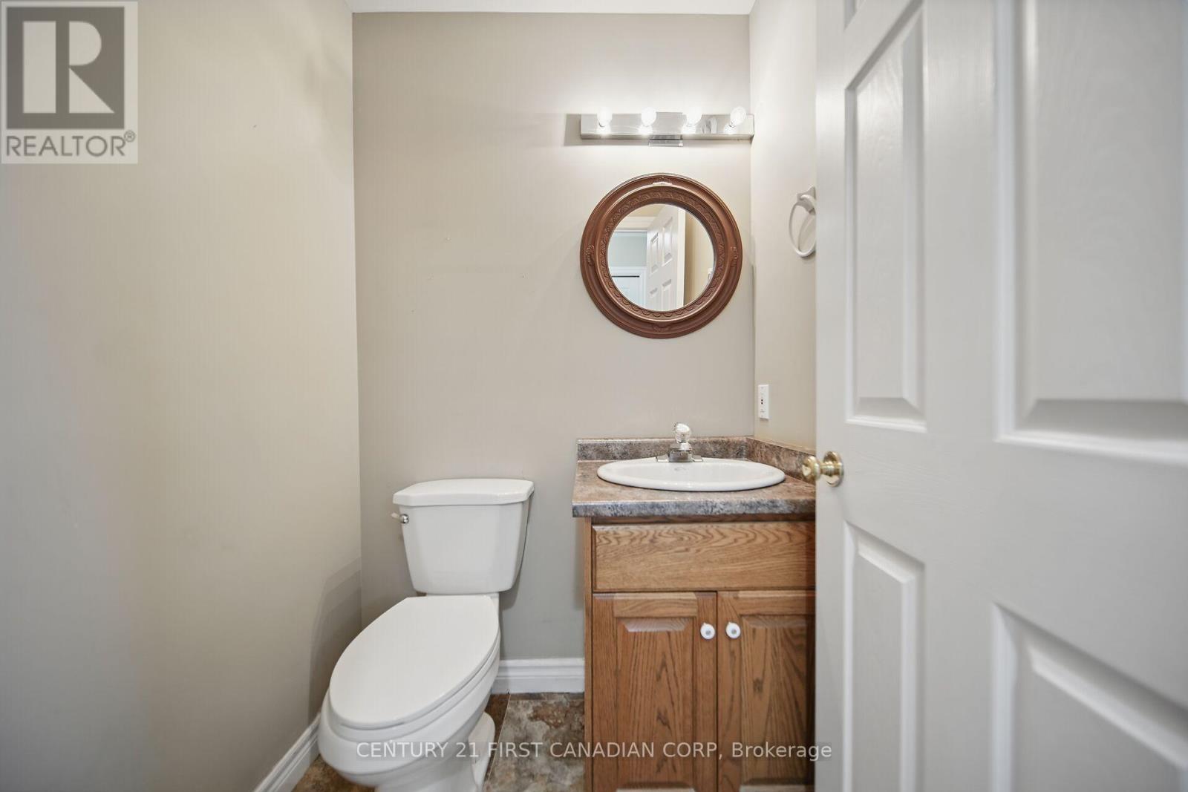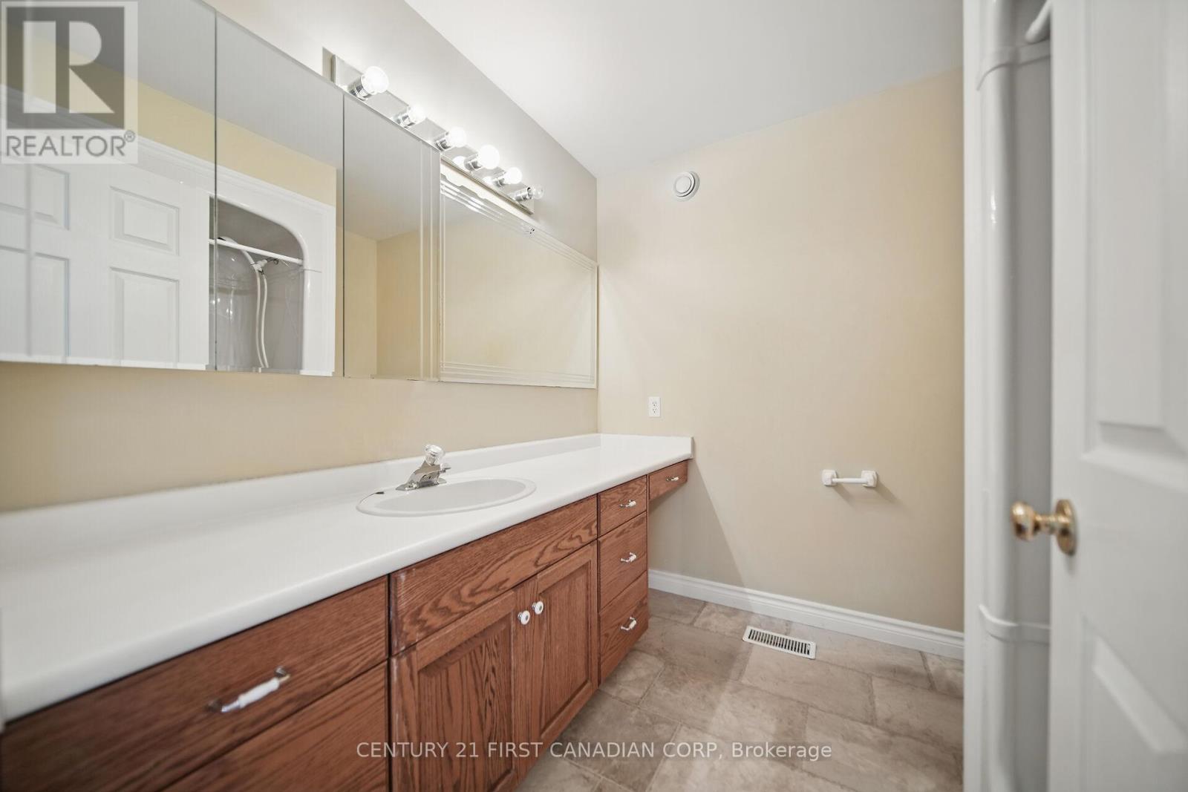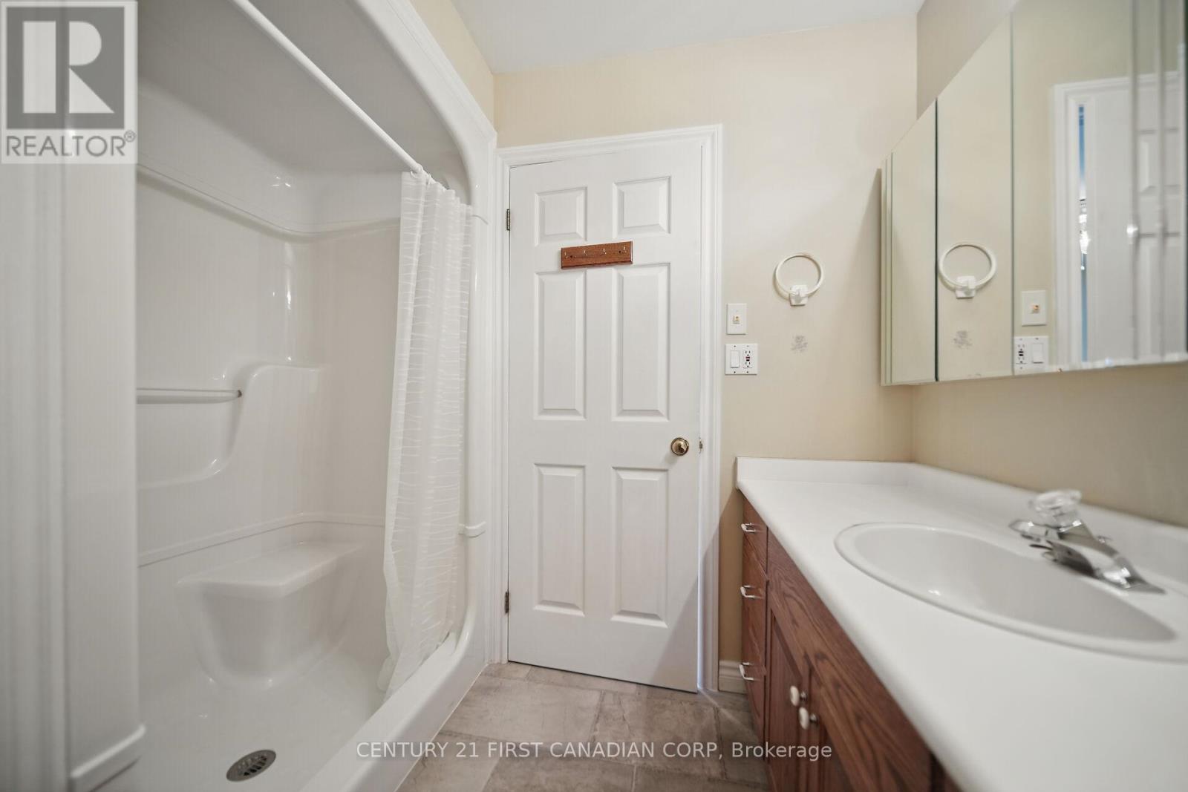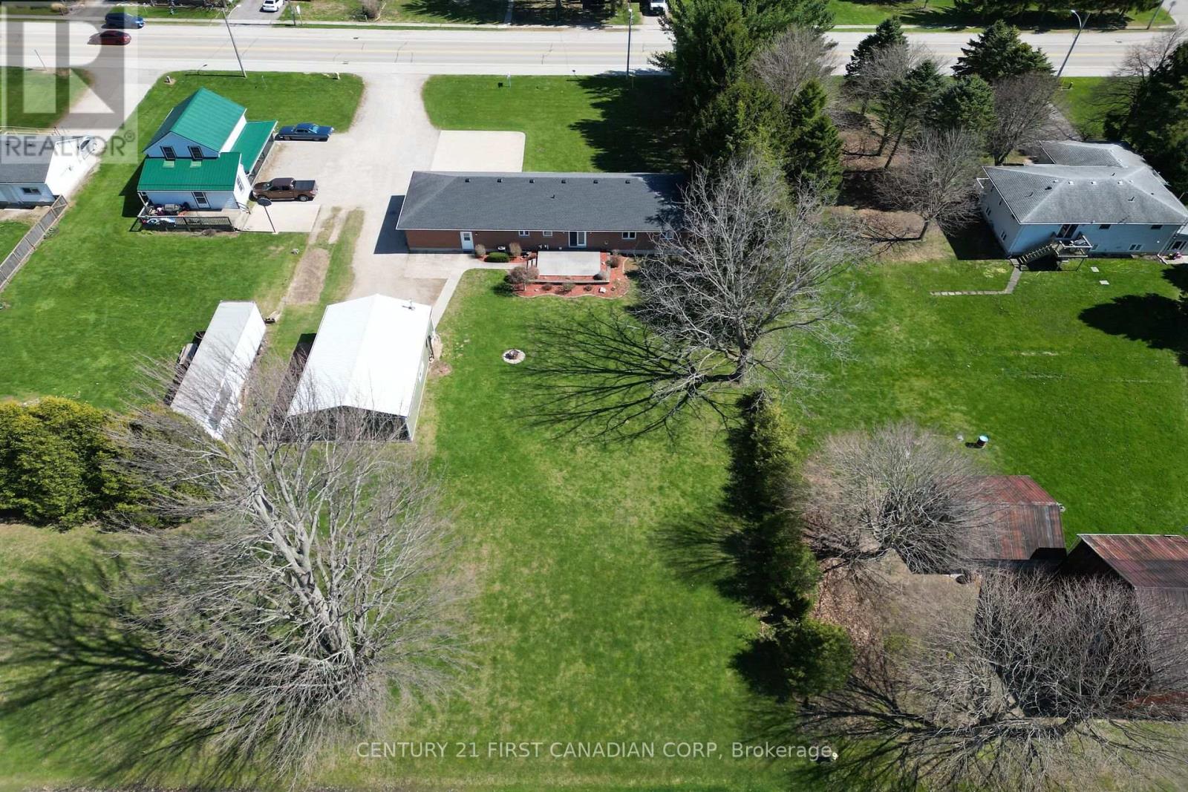29522 Talbot Line Dutton/dunwich, Ontario N0L 2M0
$679,000
Welcome to 29522 Talbot Line! This well maintained all brick bungalow is situated on 0.68 of an acre in the charming town of Wallacetown, has a 40ft x 25ft shop, and is for sale for the very first time! The main floor offers an expansive, open concept layout with a bright and spacious living room that has a french doors that lead to the large backyard. The eat-in kitchen features solid oak cabinetry and ties into the dining area and living room - which is great for those who love to entertain. The primary bedroom has a 3pc ensuite, a spacious walk-in closet, and an oversized window that faces the front of the home. The other two bedrooms on the main floor are generously sized, and share a 4pc bathroom in the hallway. Off of the mudroom you will find the main floor laundry, an additional 2pc powder room, access to the garage, and the stairway leading down to the fully finished basement. The basement currently offers a plethora of additional living space currently set up with a bar, and massive rec-room which is truly the best spot for hosting family over the holidays, a kids dream playroom, or a great man cave! The large basement layout provides lots of potential to additional bedrooms if needed. The attached 25ft x 28ft two car garage has recently been completed with low-maintenance epoxy flooring. As you make your way outside, you will find the 40ft x 25ft fully insulated, heated shop equipped with a gas heater, a 220V outlet, and a 200AMP panel perfect for hobbyists, or welders. The backyard is beautifully landscaped with lush gardens and grass, and has a large deck which is perfect for enjoying those warm, summer days & evenings. Just minutes away from the shores of Lake Erie, hiking at John Pearce Provincial Park, and a short 25 minute drive to London or St.Thomas! Don't wait to see this incredible home, come check it out today! (id:53488)
Property Details
| MLS® Number | X12103746 |
| Property Type | Single Family |
| Community Name | Wallacetown |
| Amenities Near By | Park |
| Parking Space Total | 10 |
| Structure | Deck, Porch, Workshop |
Building
| Bathroom Total | 3 |
| Bedrooms Above Ground | 3 |
| Bedrooms Total | 3 |
| Amenities | Fireplace(s) |
| Appliances | Water Heater, Central Vacuum, Dishwasher, Dryer, Garage Door Opener Remote(s), Microwave, Stove, Washer, Refrigerator |
| Architectural Style | Bungalow |
| Basement Development | Finished |
| Basement Type | Full (finished) |
| Construction Style Attachment | Detached |
| Cooling Type | Central Air Conditioning |
| Exterior Finish | Brick |
| Fireplace Present | Yes |
| Fireplace Total | 1 |
| Foundation Type | Poured Concrete |
| Half Bath Total | 1 |
| Heating Fuel | Natural Gas |
| Heating Type | Forced Air |
| Stories Total | 1 |
| Size Interior | 1,100 - 1,500 Ft2 |
| Type | House |
| Utility Water | Municipal Water |
Parking
| Attached Garage | |
| Garage |
Land
| Acreage | No |
| Land Amenities | Park |
| Landscape Features | Landscaped |
| Sewer | Septic System |
| Size Depth | 264 Ft |
| Size Frontage | 116 Ft |
| Size Irregular | 116 X 264 Ft |
| Size Total Text | 116 X 264 Ft |
| Zoning Description | Hr |
Rooms
| Level | Type | Length | Width | Dimensions |
|---|---|---|---|---|
| Basement | Other | 3.3 m | 1.8 m | 3.3 m x 1.8 m |
| Basement | Recreational, Games Room | 16 m | 6.4 m | 16 m x 6.4 m |
| Main Level | Foyer | 2.1 m | 2.4 m | 2.1 m x 2.4 m |
| Main Level | Bathroom | 3.6 m | 2.4 m | 3.6 m x 2.4 m |
| Main Level | Bathroom | 2.5 m | 1.5 m | 2.5 m x 1.5 m |
| Main Level | Dining Room | 2.4 m | 2.7 m | 2.4 m x 2.7 m |
| Main Level | Kitchen | 2.5 m | 2.7 m | 2.5 m x 2.7 m |
| Main Level | Living Room | 4.2 m | 3.9 m | 4.2 m x 3.9 m |
| Main Level | Laundry Room | 1.5 m | 2.1 m | 1.5 m x 2.1 m |
| Main Level | Mud Room | 3.3 m | 1.5 m | 3.3 m x 1.5 m |
| Main Level | Primary Bedroom | 4.2 m | 3.9 m | 4.2 m x 3.9 m |
| Main Level | Bedroom 2 | 3 m | 3 m | 3 m x 3 m |
| Main Level | Bedroom 3 | 3 m | 3 m | 3 m x 3 m |
https://www.realtor.ca/real-estate/28214495/29522-talbot-line-duttondunwich-wallacetown-wallacetown
Contact Us
Contact us for more information

Lauren Cipu
Salesperson
(519) 859-0243
lauren-cipu.c21.ca/
www.facebook.com/laurencipurealestate/
420 York Street
London, Ontario N6B 1R1
(519) 673-3390
Contact Melanie & Shelby Pearce
Sales Representative for Royal Lepage Triland Realty, Brokerage
YOUR LONDON, ONTARIO REALTOR®

Melanie Pearce
Phone: 226-268-9880
You can rely on us to be a realtor who will advocate for you and strive to get you what you want. Reach out to us today- We're excited to hear from you!

Shelby Pearce
Phone: 519-639-0228
CALL . TEXT . EMAIL
Important Links
MELANIE PEARCE
Sales Representative for Royal Lepage Triland Realty, Brokerage
© 2023 Melanie Pearce- All rights reserved | Made with ❤️ by Jet Branding



















































