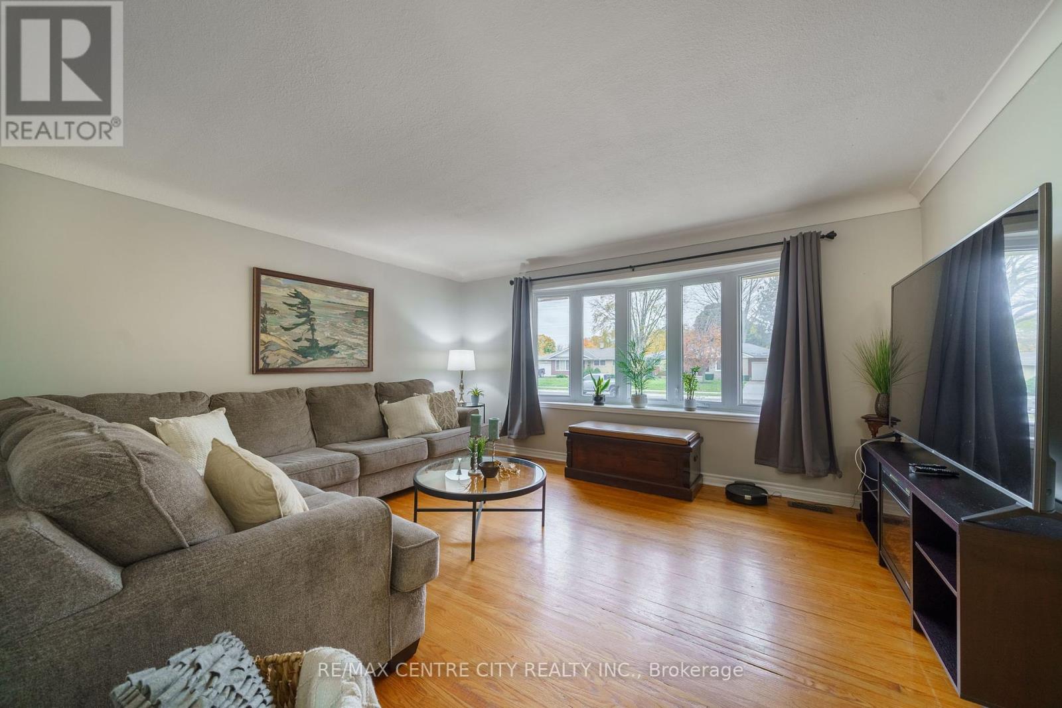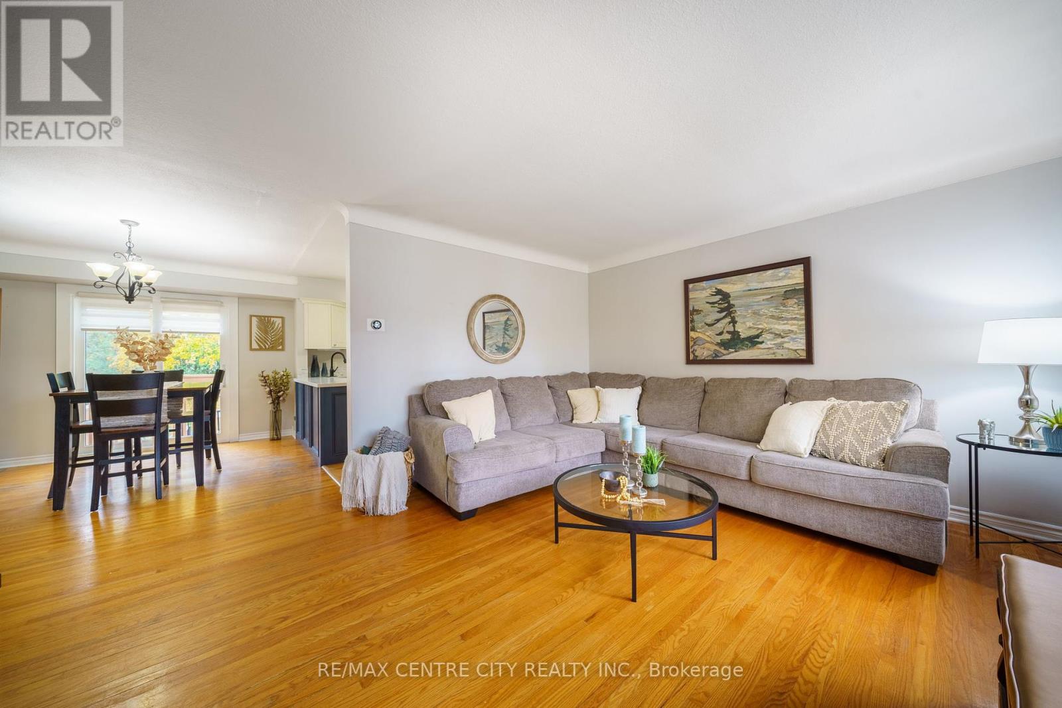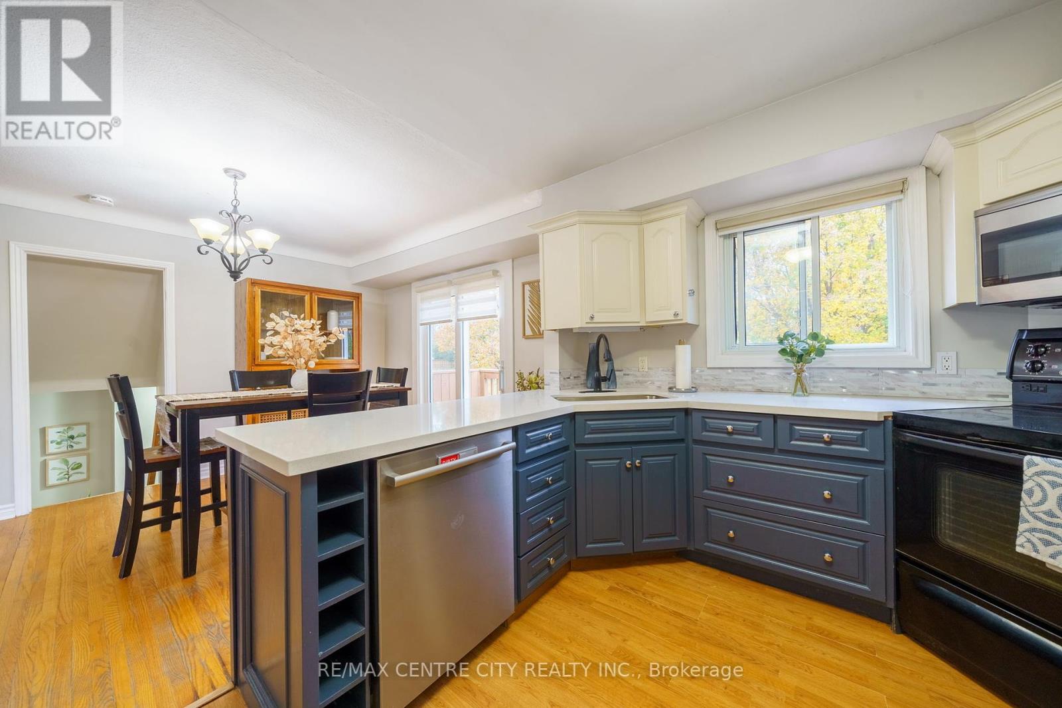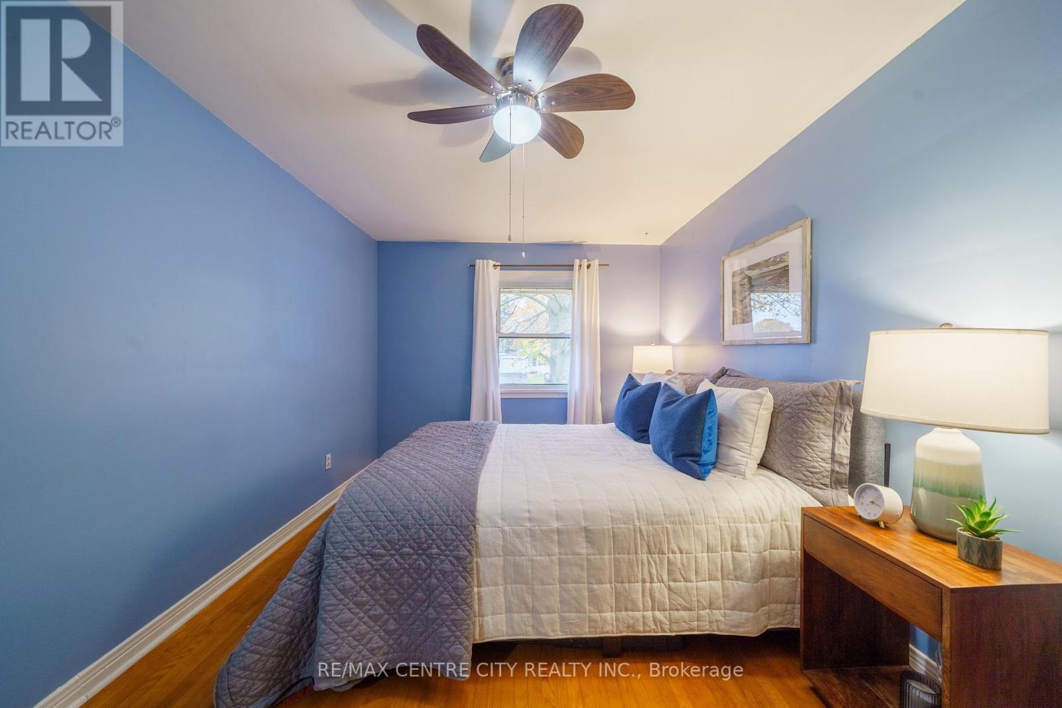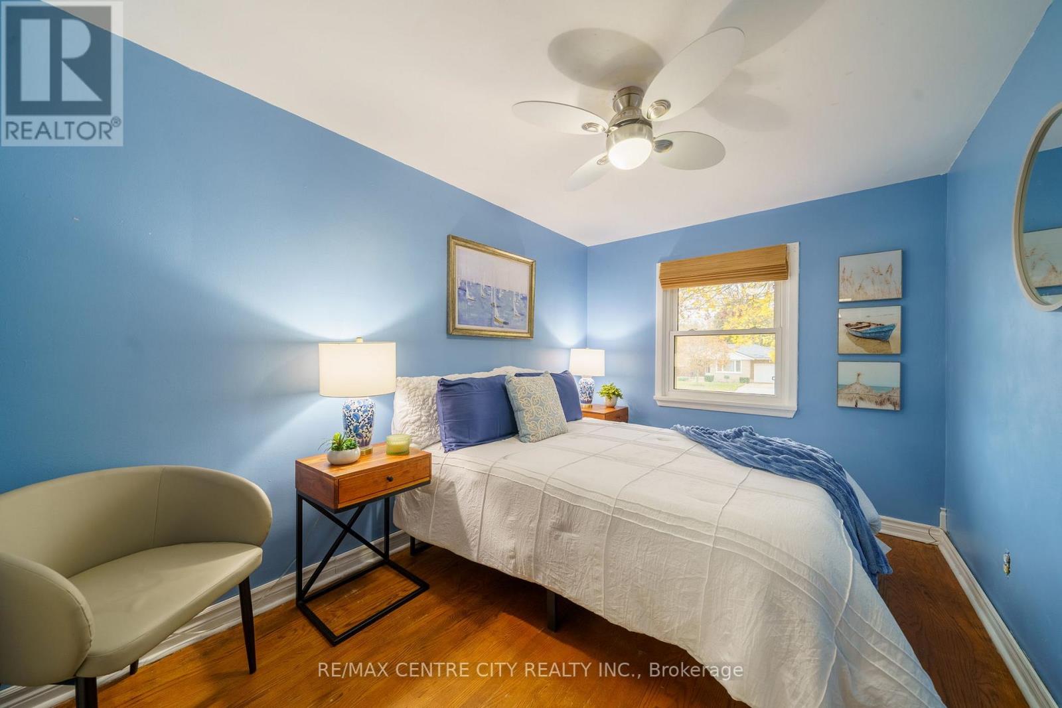297 Drury Lane Strathroy-Caradoc, Ontario N7G 3E8
$585,000
This charming 4 bed, 2 bath side-split with lower level walk-out on an oversized lot is ready and waiting for you to enjoy! Step into the bright main level that features hardwood flooring, a generous living room with a bay window an updated kitchen with quartz countertops . The new patio doors lead to large patio with a massive pool-sized backyard. The top level includes 3 bedrooms and a newly updated 4-piece bath. Enjoy family gatherings or movie nights in the spacious family room on the lower level; and the additional bedroom and 3 piece bath make it perfect for guests. The lower-level walk-out is also perfect for a potential granny suite or rental unit. There's plenty of storage on the basement level, which includes the laundry room and a workshop as well! Situated in a great family-friendly neighbourhood, this property is close to shopping and restaurants, with a 5 mins. walk to the hospital and 5 mins. drive to the 401. Open House is Sunday, November 3 from 1-4pm (id:53488)
Property Details
| MLS® Number | X10404711 |
| Property Type | Single Family |
| Community Name | NW |
| EquipmentType | Water Heater |
| Features | Carpet Free |
| ParkingSpaceTotal | 4 |
| RentalEquipmentType | Water Heater |
| Structure | Deck |
Building
| BathroomTotal | 2 |
| BedroomsAboveGround | 4 |
| BedroomsTotal | 4 |
| Appliances | Central Vacuum, Dishwasher, Dryer, Microwave, Refrigerator, Stove, Washer |
| BasementFeatures | Walk Out |
| BasementType | N/a |
| ConstructionStyleAttachment | Detached |
| ConstructionStyleSplitLevel | Sidesplit |
| CoolingType | Central Air Conditioning |
| ExteriorFinish | Brick, Vinyl Siding |
| FoundationType | Concrete |
| HeatingFuel | Natural Gas |
| HeatingType | Forced Air |
| SizeInterior | 1499.9875 - 1999.983 Sqft |
| Type | House |
| UtilityWater | Municipal Water |
Parking
| Attached Garage |
Land
| Acreage | No |
| LandscapeFeatures | Landscaped |
| Sewer | Sanitary Sewer |
| SizeDepth | 233 Ft |
| SizeFrontage | 61 Ft |
| SizeIrregular | 61 X 233 Ft |
| SizeTotalText | 61 X 233 Ft|under 1/2 Acre |
| ZoningDescription | R1 |
Rooms
| Level | Type | Length | Width | Dimensions |
|---|---|---|---|---|
| Second Level | Bedroom | 4.72 m | 2.79 m | 4.72 m x 2.79 m |
| Second Level | Bedroom 2 | 3.58 m | 2.63 m | 3.58 m x 2.63 m |
| Second Level | Bedroom 3 | 2.74 m | 2.79 m | 2.74 m x 2.79 m |
| Lower Level | Bedroom 4 | 3.58 m | 2.9 m | 3.58 m x 2.9 m |
| Lower Level | Family Room | 5.59 m | 3.86 m | 5.59 m x 3.86 m |
| Main Level | Kitchen | 3.4 m | 3.12 m | 3.4 m x 3.12 m |
| Main Level | Living Room | 6.05 m | 3.85 m | 6.05 m x 3.85 m |
| Main Level | Dining Room | 3.4 m | 16 m | 3.4 m x 16 m |
https://www.realtor.ca/real-estate/27610528/297-drury-lane-strathroy-caradoc-nw-nw
Interested?
Contact us for more information
Mirella Shreve
Salesperson
Contact Melanie & Shelby Pearce
Sales Representative for Royal Lepage Triland Realty, Brokerage
YOUR LONDON, ONTARIO REALTOR®

Melanie Pearce
Phone: 226-268-9880
You can rely on us to be a realtor who will advocate for you and strive to get you what you want. Reach out to us today- We're excited to hear from you!

Shelby Pearce
Phone: 519-639-0228
CALL . TEXT . EMAIL
MELANIE PEARCE
Sales Representative for Royal Lepage Triland Realty, Brokerage
© 2023 Melanie Pearce- All rights reserved | Made with ❤️ by Jet Branding



