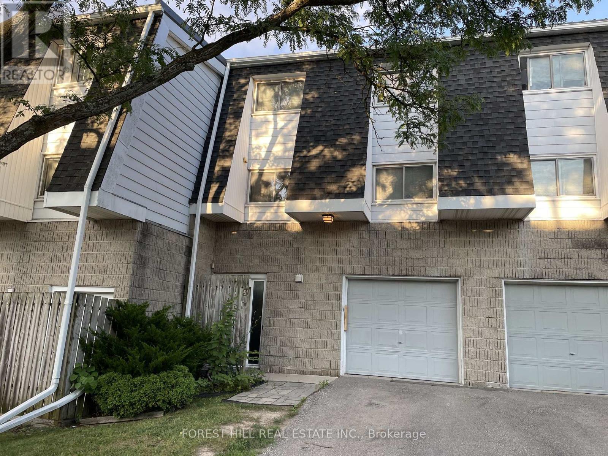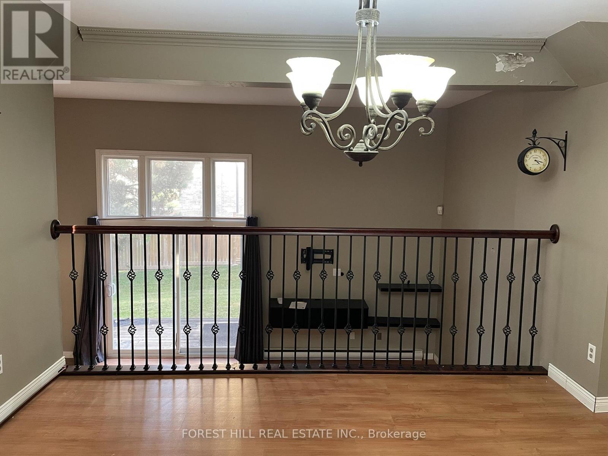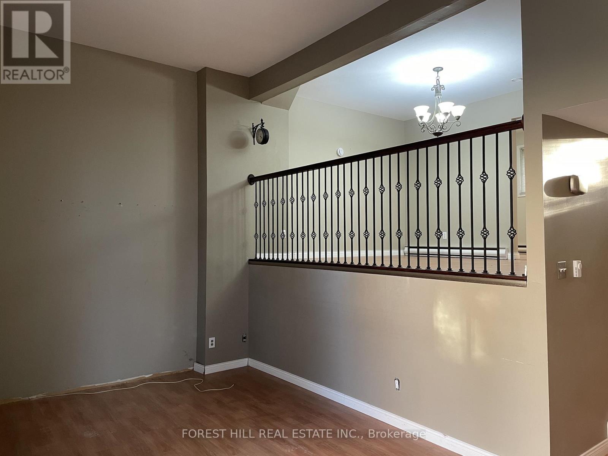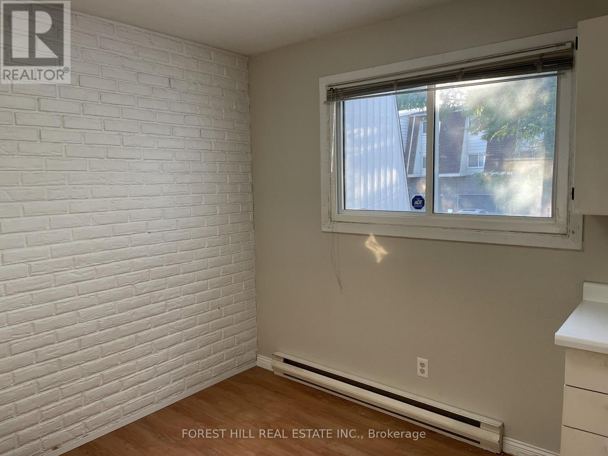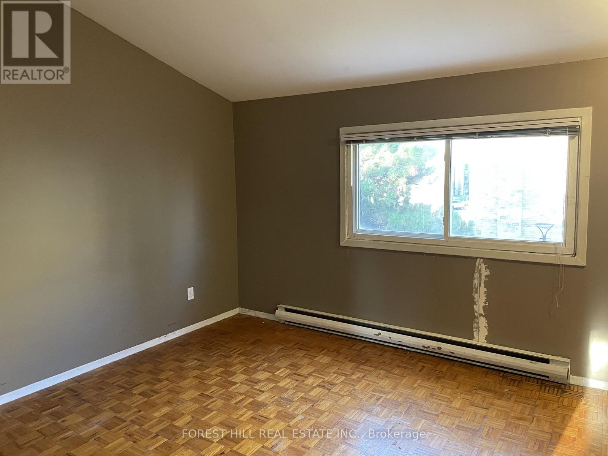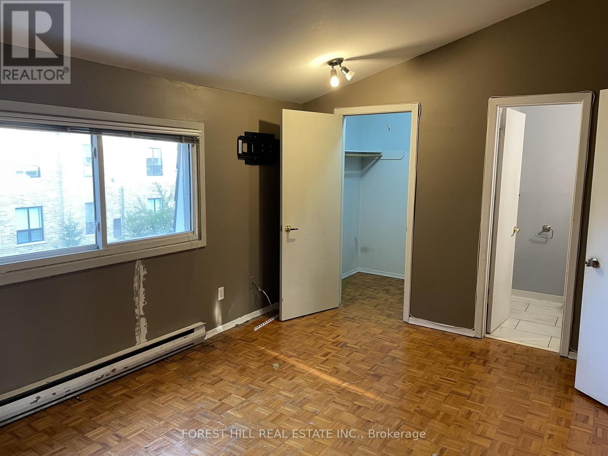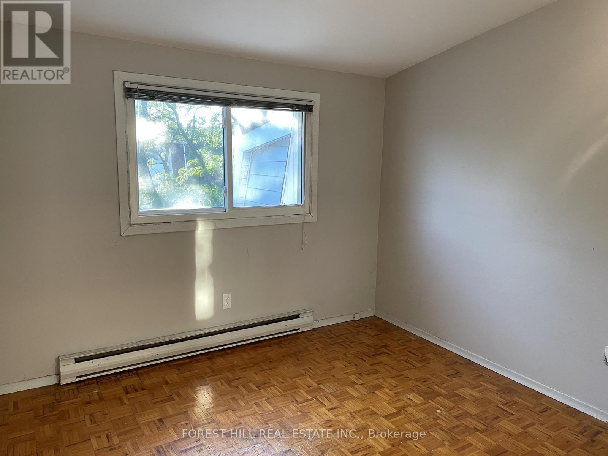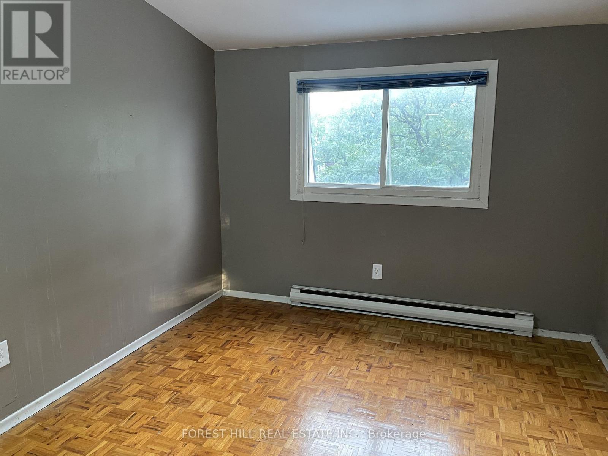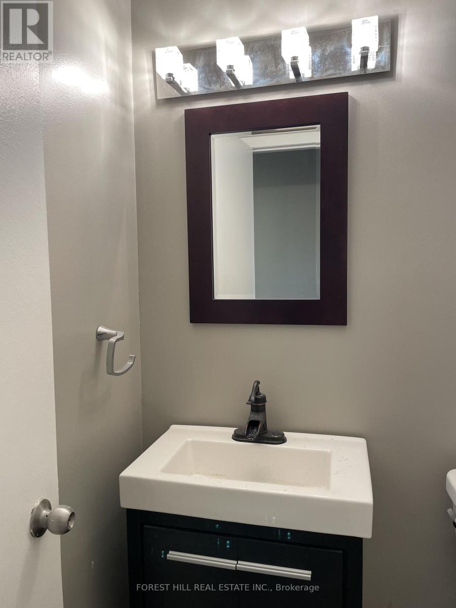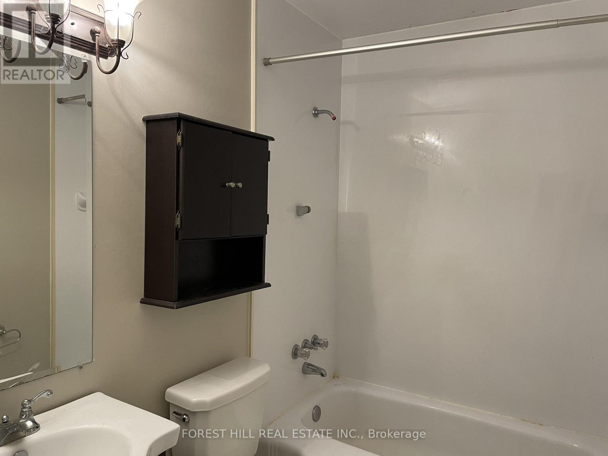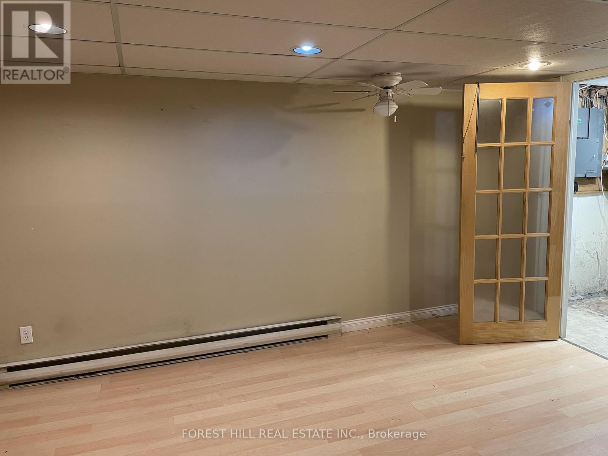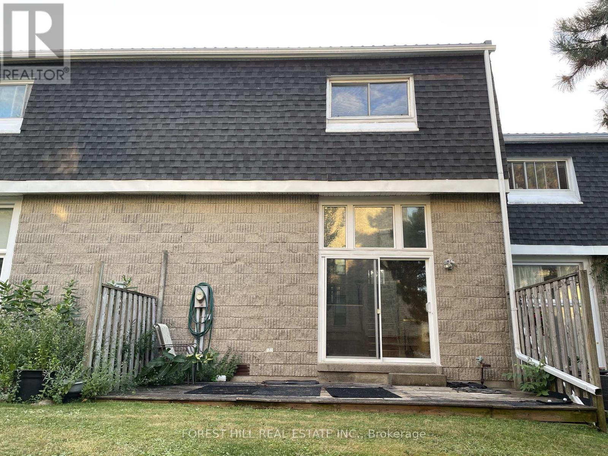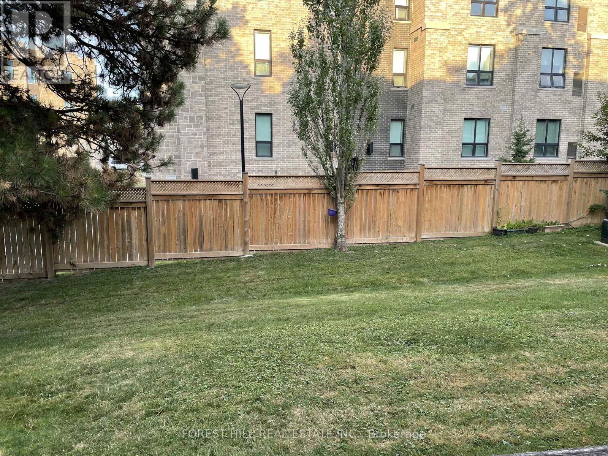3 - 40 Fairfax Court London North, Ontario N6G 3Y3
$364,900Maintenance, Insurance, Common Area Maintenance, Parking, Water
$361 Monthly
Maintenance, Insurance, Common Area Maintenance, Parking, Water
$361 MonthlyDiscover an exceptional opportunity in Northwest London's desirable Whitehills neighbourhood. This spacious 3-bedroom, 3-bathroom condo with an attached garage offers a versatile multi-level design, abundant natural light, and an unbeatable location close to Western University, University Hospital, the Aquatic Centre, and nearby parks and trails.The main living area features soaring ceilings, large windows, and sliding doors that open onto a private deck-perfect for relaxing or entertaining. Overlooking this space is the bright kitchen and dining area, designed for easy flow and connection between levels. Upstairs, you'll find three generous bedrooms, including a primary suite complete with a walk-in closet and private 2-piece ensuite.The lower level provides even more flexibility with a bonus room ideal for a recreation space, home office, or fitness area, plus a laundry zone with ample storage. While the home would benefit from some cosmetic updates, it offers solid fundamentals and plenty of potential to make it your own. Set in a mature, convenient location close to schools, transit, shopping, and green spaces, this property presents a fantastic opportunity for first-time buyers, investors, or anyone looking to add value in a well-established community. (id:53488)
Property Details
| MLS® Number | X12563688 |
| Property Type | Single Family |
| Community Name | North I |
| Community Features | Pets Allowed With Restrictions |
| Equipment Type | Water Heater |
| Parking Space Total | 2 |
| Rental Equipment Type | Water Heater |
Building
| Bathroom Total | 3 |
| Bedrooms Above Ground | 3 |
| Bedrooms Total | 3 |
| Age | 51 To 99 Years |
| Appliances | Water Heater, Garage Door Opener Remote(s), Dishwasher |
| Architectural Style | Multi-level |
| Basement Development | Finished |
| Basement Type | Full (finished) |
| Cooling Type | None |
| Exterior Finish | Brick, Vinyl Siding |
| Fire Protection | Security System |
| Foundation Type | Poured Concrete |
| Half Bath Total | 2 |
| Heating Fuel | Electric |
| Heating Type | Baseboard Heaters |
| Size Interior | 1,000 - 1,199 Ft2 |
| Type | Row / Townhouse |
Parking
| Attached Garage | |
| Garage |
Land
| Acreage | No |
| Zoning Description | R5-3 |
Rooms
| Level | Type | Length | Width | Dimensions |
|---|---|---|---|---|
| Second Level | Dining Room | 3.99 m | 3.38 m | 3.99 m x 3.38 m |
| Second Level | Kitchen | 6.2 m | 2.48 m | 6.2 m x 2.48 m |
| Third Level | Primary Bedroom | 4.6 m | 3.4 m | 4.6 m x 3.4 m |
| Third Level | Bedroom 2 | 3.1 m | 3 m | 3.1 m x 3 m |
| Third Level | Bedroom 3 | 3.05 m | 2.98 m | 3.05 m x 2.98 m |
| Lower Level | Family Room | 4.46 m | 3.2 m | 4.46 m x 3.2 m |
| Main Level | Living Room | 6.16 m | 3.3 m | 6.16 m x 3.3 m |
https://www.realtor.ca/real-estate/29123470/3-40-fairfax-court-london-north-north-i-north-i
Contact Us
Contact us for more information

Denise Altan
Broker
altanjones.com/
www.facebook.com/altanjonesrealty
www.linkedin.com/in/denise-altan-realestate/
1-15 Lesmill Street
Toronto, Ontario M3T 2T3
(416) 929-4343
Contact Melanie & Shelby Pearce
Sales Representative for Royal Lepage Triland Realty, Brokerage
YOUR LONDON, ONTARIO REALTOR®

Melanie Pearce
Phone: 226-268-9880
You can rely on us to be a realtor who will advocate for you and strive to get you what you want. Reach out to us today- We're excited to hear from you!

Shelby Pearce
Phone: 519-639-0228
CALL . TEXT . EMAIL
Important Links
MELANIE PEARCE
Sales Representative for Royal Lepage Triland Realty, Brokerage
© 2023 Melanie Pearce- All rights reserved | Made with ❤️ by Jet Branding
