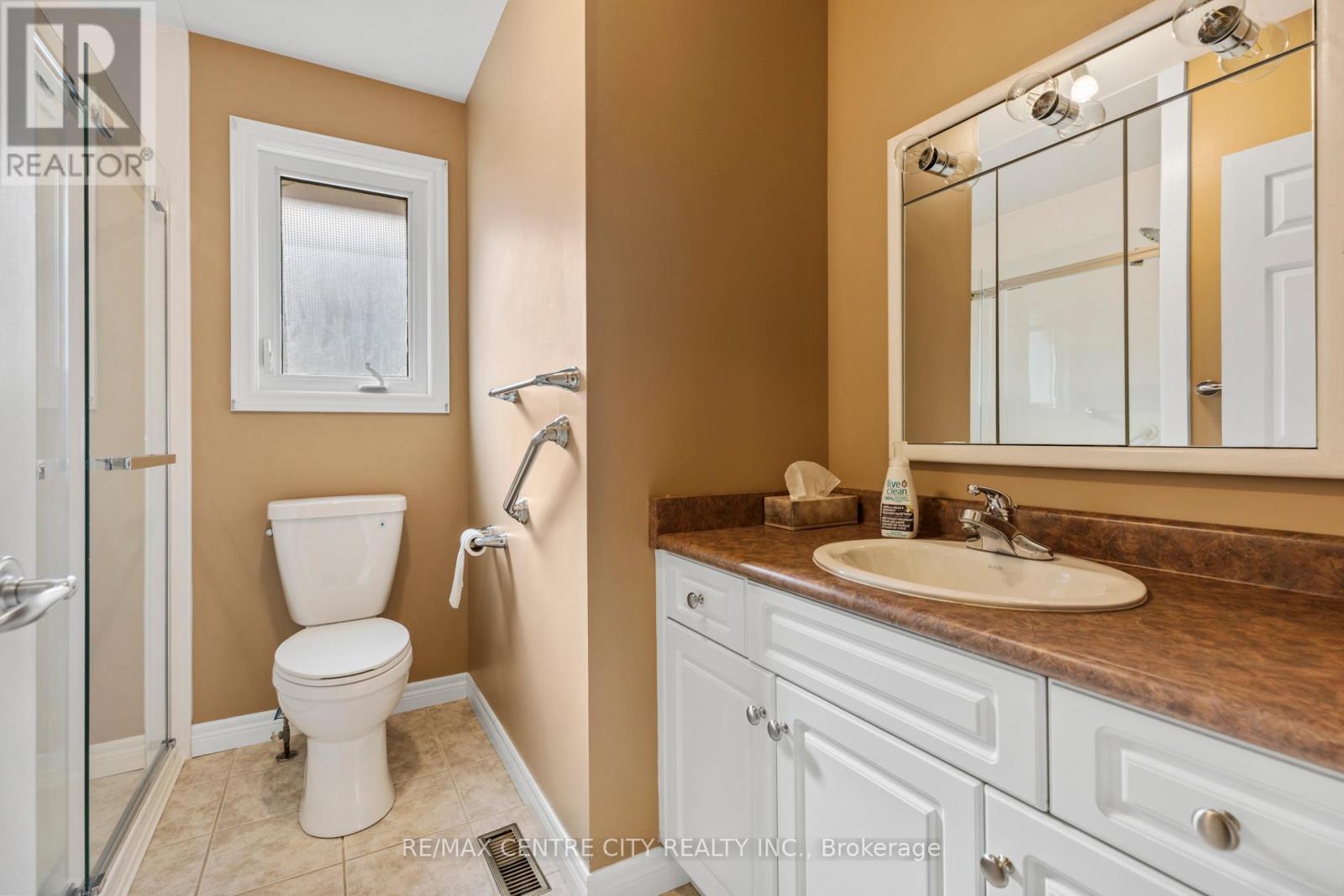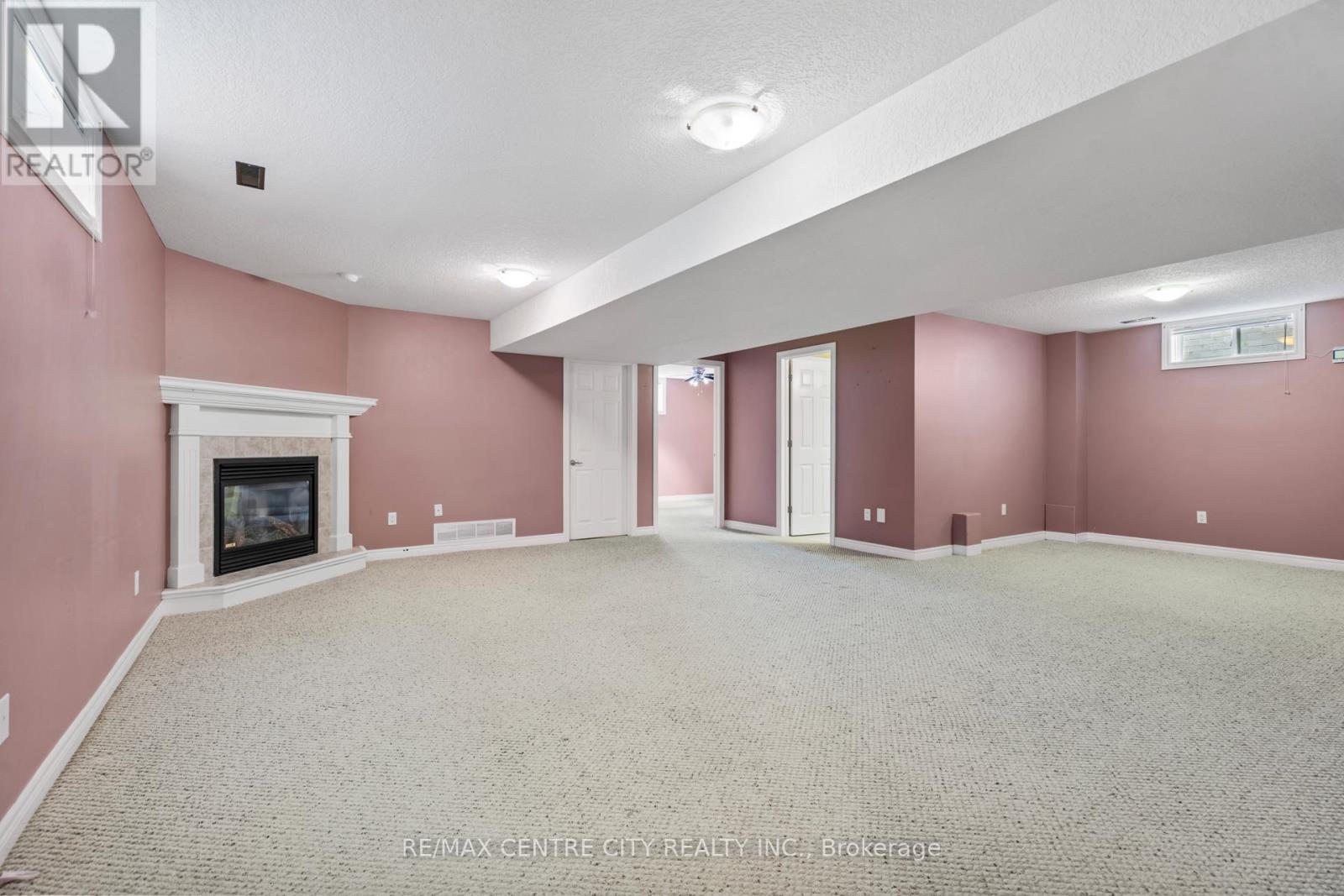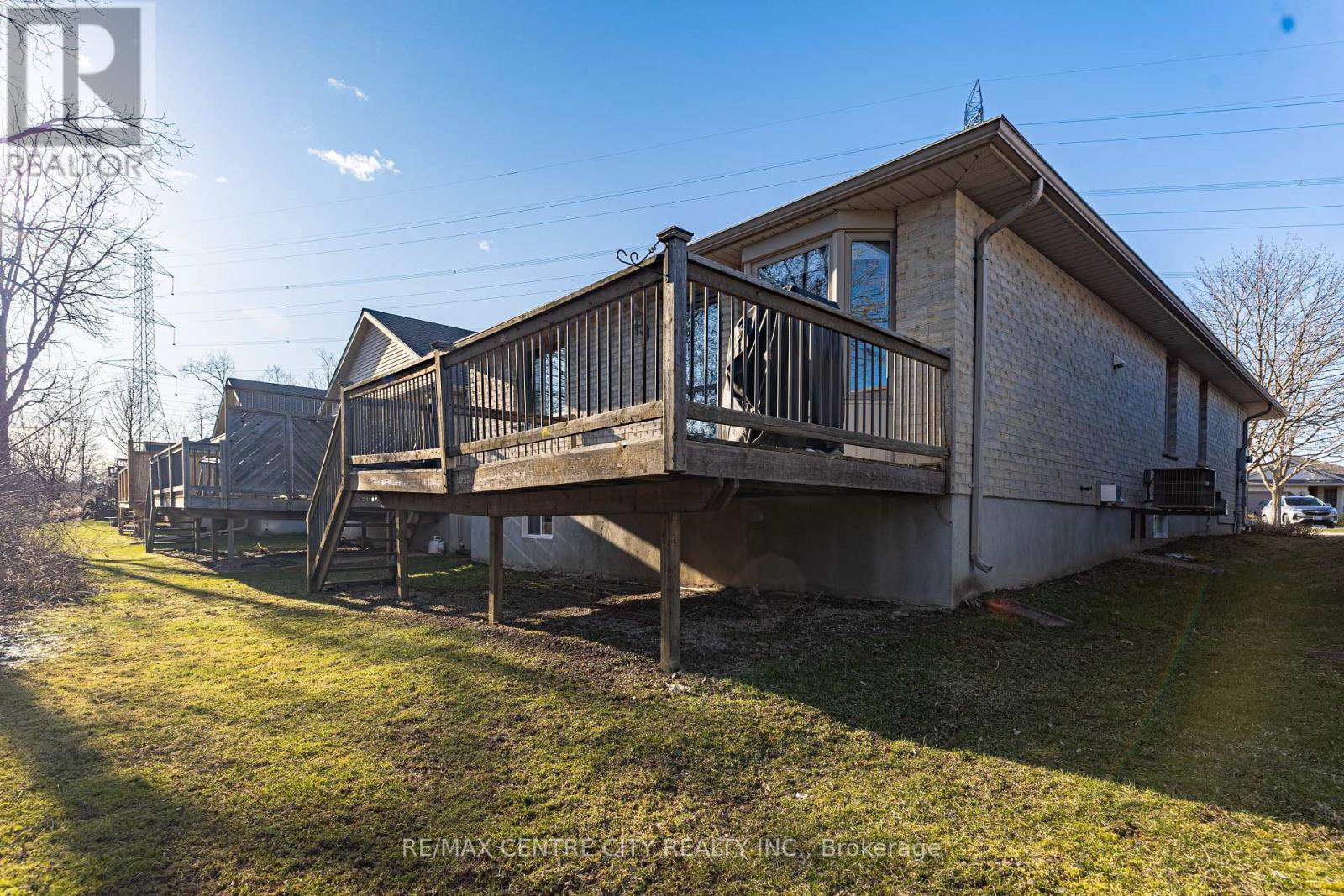3 - 410 Burwell Road St. Thomas, Ontario N5P 4N6
$519,900Maintenance, Common Area Maintenance
$336 Monthly
Maintenance, Common Area Maintenance
$336 MonthlyWelcome to Deer Trail Adult Community. This condominium covers all ground maintenance including landscaping, grass cutting, snow removal and offers a simple form of homeownership with main floor living. Entering the home you are greeted by a spacious foyer with access to the single attached garage. Up one step is the grand living room with vaulted ceilings, hardwood floors and a functioning layout that leads into the kitchen and dining room with views of the ravine and access to the back deck. Finishing off the main floor is a large primary bedroom with double closets and hardwood floors, a second bedroom, laundry closet and the main bathroom with a walk-in shower. The lower level consists of a large family room with gas fireplace, the third bedroom, storage area and a full bathroom. (id:53488)
Property Details
| MLS® Number | X12074508 |
| Property Type | Vacant Land |
| Community Name | NE |
| Amenities Near By | Park, Public Transit |
| Community Features | Pet Restrictions |
| Equipment Type | Water Heater |
| Features | Backs On Greenbelt |
| Parking Space Total | 2 |
| Rental Equipment Type | Water Heater |
| Structure | Porch, Deck |
Building
| Bathroom Total | 3 |
| Bedrooms Above Ground | 2 |
| Bedrooms Below Ground | 1 |
| Bedrooms Total | 3 |
| Amenities | Fireplace(s) |
| Appliances | Central Vacuum, Dishwasher, Dryer, Stove, Washer, Refrigerator |
| Architectural Style | Bungalow |
| Basement Development | Partially Finished |
| Basement Type | Full (partially Finished) |
| Cooling Type | Central Air Conditioning |
| Exterior Finish | Brick, Vinyl Siding |
| Fireplace Present | Yes |
| Fireplace Total | 1 |
| Foundation Type | Poured Concrete |
| Heating Fuel | Natural Gas |
| Heating Type | Forced Air |
| Stories Total | 1 |
| Size Interior | 1,200 - 1,399 Ft2 |
Parking
| Attached Garage | |
| Garage |
Land
| Acreage | No |
| Land Amenities | Park, Public Transit |
| Size Irregular | . |
| Size Total Text | . |
Rooms
| Level | Type | Length | Width | Dimensions |
|---|---|---|---|---|
| Basement | Family Room | 1 m | 1 m x Measurements not available | |
| Basement | Bedroom 3 | 1 m | 1 m | 1 m x 1 m |
| Basement | Bathroom | Measurements not available | ||
| Main Level | Foyer | 1 m | 1 m | 1 m x 1 m |
| Main Level | Living Room | 1 m | 1 m | 1 m x 1 m |
| Main Level | Kitchen | 1 m | 1 m x Measurements not available | |
| Main Level | Dining Room | 1 m | 1 m x Measurements not available | |
| Main Level | Bedroom | 1 m | 1 m x Measurements not available | |
| Main Level | Bedroom 2 | 1 m | 1 m | 1 m x 1 m |
| Main Level | Bathroom | Measurements not available |
https://www.realtor.ca/real-estate/28148777/3-410-burwell-road-st-thomas-ne
Contact Us
Contact us for more information

Damian Steele
Salesperson
(519) 633-1000

Cody Hodgins
Broker
(519) 633-1000
Contact Melanie & Shelby Pearce
Sales Representative for Royal Lepage Triland Realty, Brokerage
YOUR LONDON, ONTARIO REALTOR®

Melanie Pearce
Phone: 226-268-9880
You can rely on us to be a realtor who will advocate for you and strive to get you what you want. Reach out to us today- We're excited to hear from you!

Shelby Pearce
Phone: 519-639-0228
CALL . TEXT . EMAIL
Important Links
MELANIE PEARCE
Sales Representative for Royal Lepage Triland Realty, Brokerage
© 2023 Melanie Pearce- All rights reserved | Made with ❤️ by Jet Branding
























