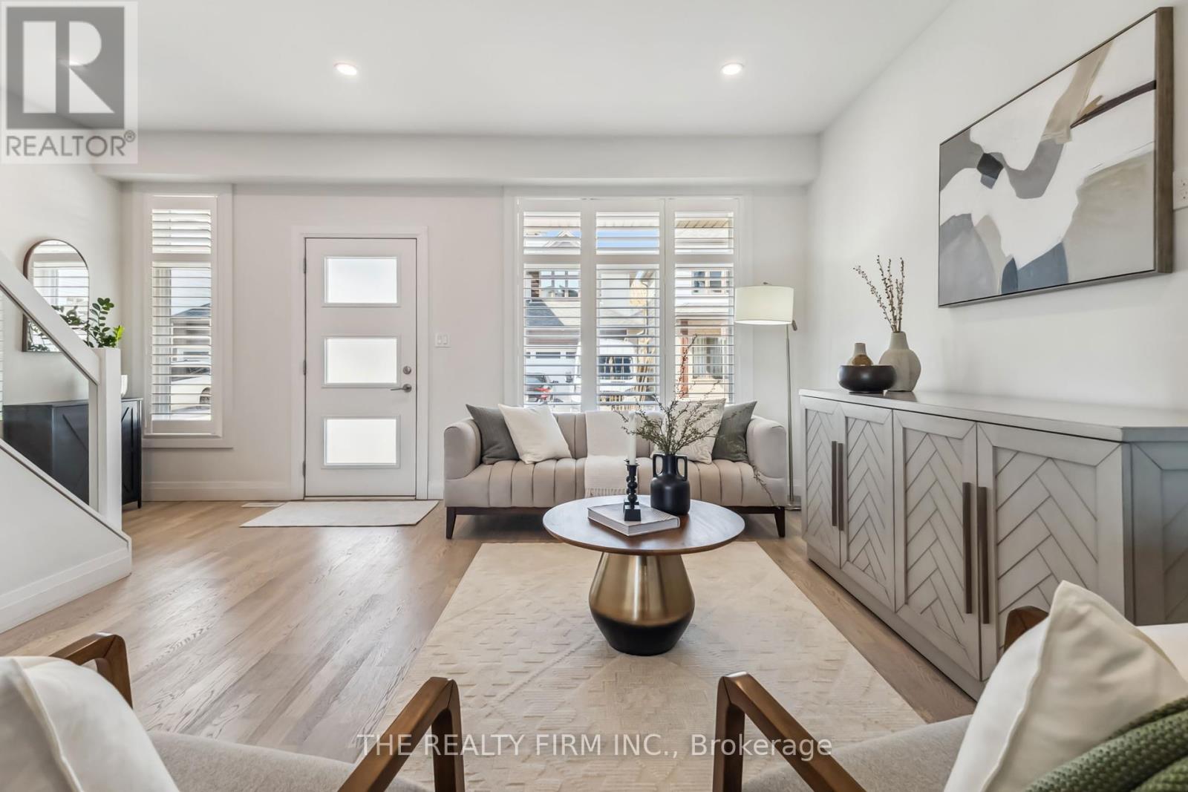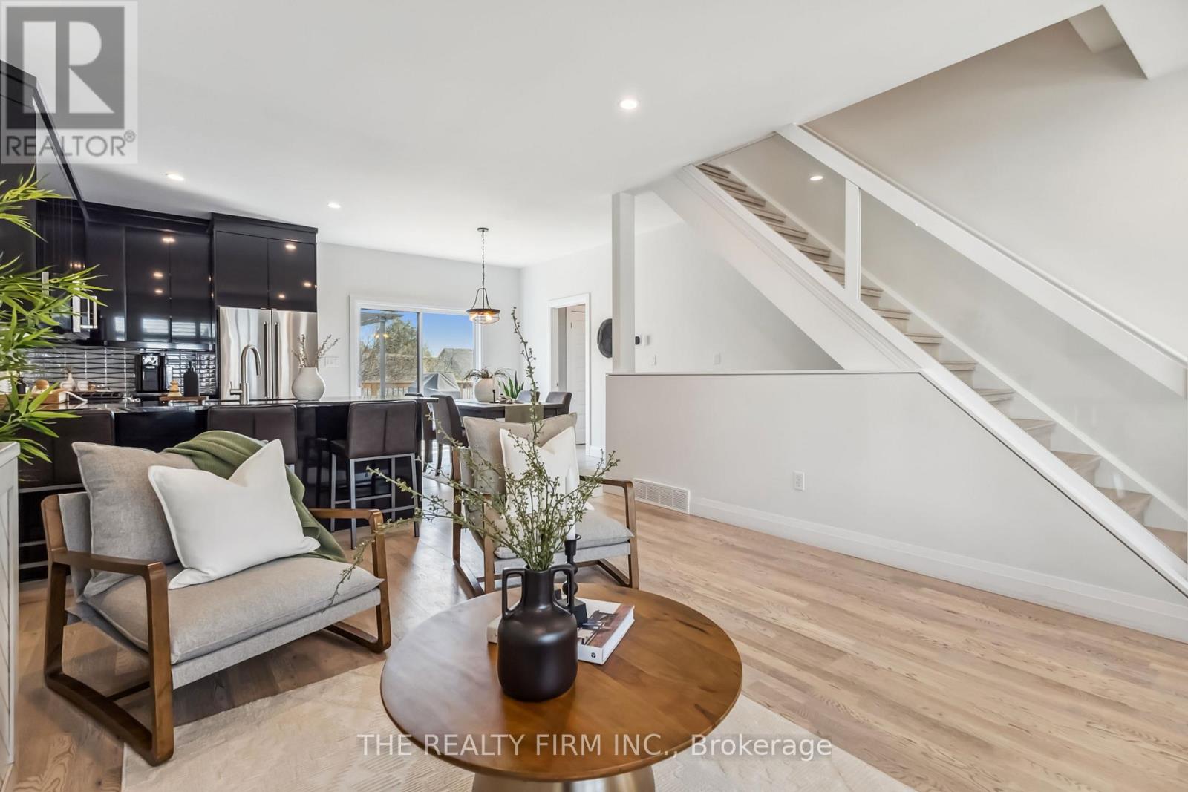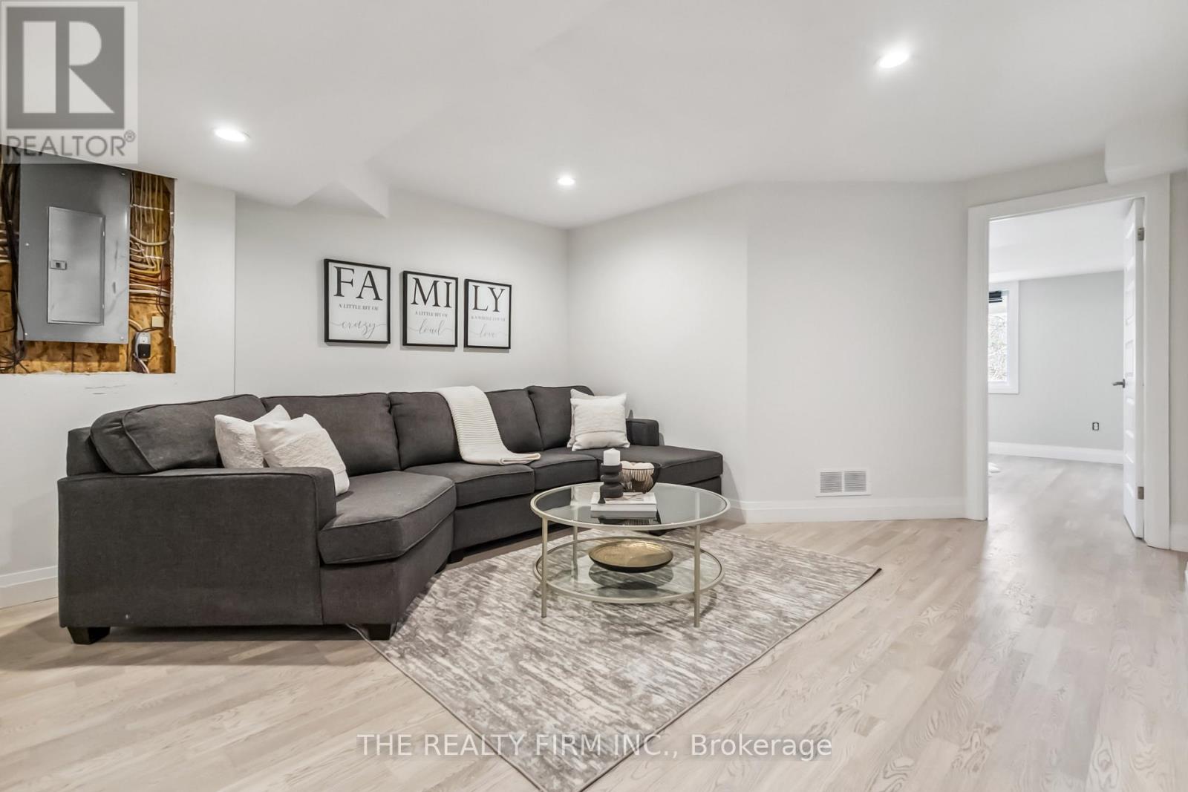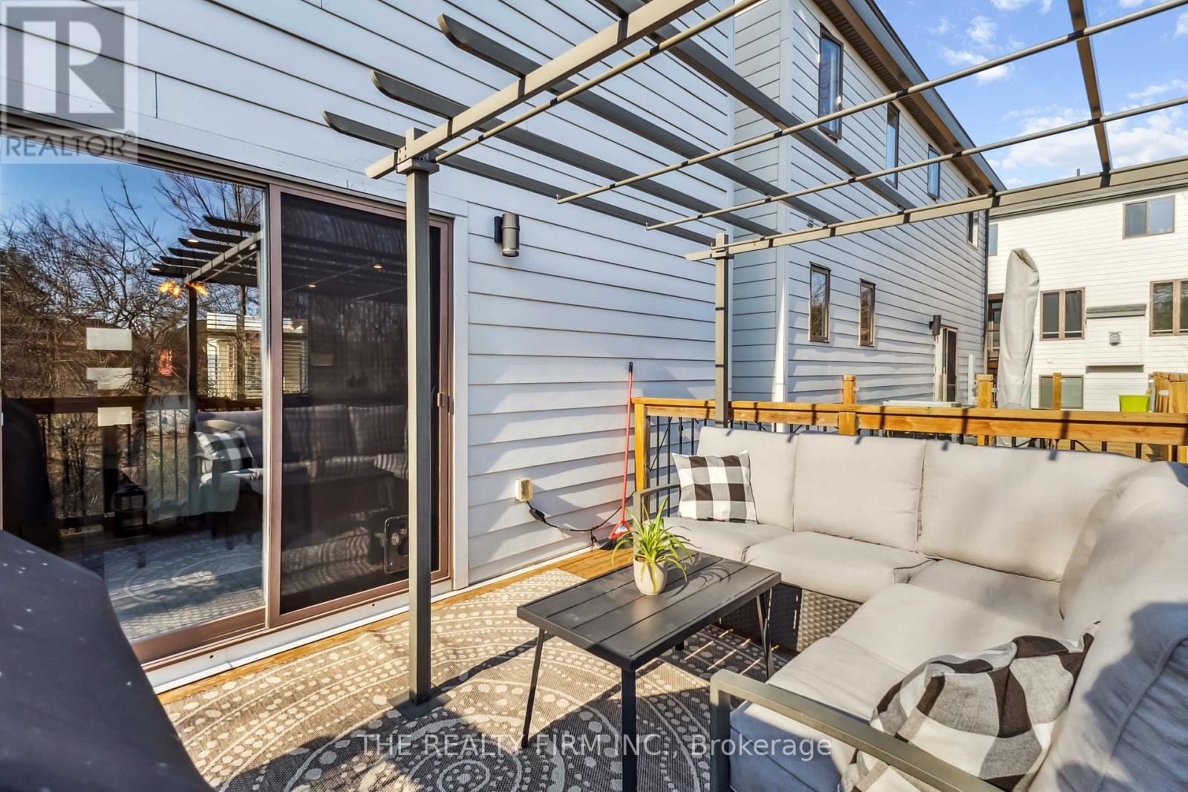3 - 727 Apricot Drive London South, Ontario N6K 5A7
$750,000Maintenance, Common Area Maintenance, Parking
$265 Monthly
Maintenance, Common Area Maintenance, Parking
$265 MonthlyWelcome to one of Byrons most sought-after freehold condo communities. This beautifully appointed 3+1 bedroom, 3.5 bathroom home offers the spaciousness of a detached residence combined with the low-maintenance ease of condo living. Step inside and be welcomed by 9-foot ceilings, an open-concept floor plan, expansive windows, glass railings, and sleek modern finishes. The generously sized living room is perfect for entertaining and seamlessly connects to the kitchen and dining area, where sliding doors lead to your private patio overlooking green space. The main floor also features a convenient powder room and laundry area. Upstairs, you'll find a bright and spacious primary suite complete with a walk-in closet and a spa-inspired ensuite bathroom featuring double sinks, a tub, and a large glass shower. Two additional well-sized bedrooms provide plenty of space for family or guests. The finished lower level includes a versatile recreation room, a guest bedroom, a full bathroom, and walkout access to a lower deck ideal for extra privacy or relaxation. Come and discover everything Unit 3 at 727 Apricot Drive has to offer. Its more than a home, its a lifestyle. (id:53488)
Open House
This property has open houses!
2:00 pm
Ends at:4:00 pm
2:00 pm
Ends at:4:00 pm
Property Details
| MLS® Number | X12105178 |
| Property Type | Single Family |
| Community Name | South K |
| Community Features | Pet Restrictions |
| Equipment Type | Water Heater - Gas |
| Features | Carpet Free, In Suite Laundry, Sump Pump |
| Parking Space Total | 3 |
| Rental Equipment Type | Water Heater - Gas |
Building
| Bathroom Total | 4 |
| Bedrooms Above Ground | 3 |
| Bedrooms Below Ground | 1 |
| Bedrooms Total | 4 |
| Appliances | Garage Door Opener Remote(s), Dishwasher, Microwave, Stove, Refrigerator |
| Basement Development | Finished |
| Basement Features | Walk Out |
| Basement Type | Full (finished) |
| Construction Style Attachment | Detached |
| Cooling Type | Central Air Conditioning |
| Exterior Finish | Vinyl Siding, Brick |
| Half Bath Total | 1 |
| Heating Fuel | Natural Gas |
| Heating Type | Forced Air |
| Stories Total | 2 |
| Size Interior | 1,200 - 1,399 Ft2 |
| Type | House |
Parking
| Attached Garage | |
| Garage |
Land
| Acreage | No |
Rooms
| Level | Type | Length | Width | Dimensions |
|---|---|---|---|---|
| Second Level | Primary Bedroom | 4.02 m | 4.83 m | 4.02 m x 4.83 m |
| Second Level | Bedroom | 3.96 m | 2.94 m | 3.96 m x 2.94 m |
| Second Level | Bedroom 2 | 2.69 m | 3.3 m | 2.69 m x 3.3 m |
| Second Level | Bathroom | 2.82 m | 1.46 m | 2.82 m x 1.46 m |
| Second Level | Bathroom | 1.54 m | 4.28 m | 1.54 m x 4.28 m |
| Basement | Recreational, Games Room | 4.96 m | 3.84 m | 4.96 m x 3.84 m |
| Basement | Bathroom | 1.65 m | 2.62 m | 1.65 m x 2.62 m |
| Lower Level | Bedroom 3 | 3.8 m | 3.84 m | 3.8 m x 3.84 m |
| Main Level | Living Room | 5.24 m | 5.2 m | 5.24 m x 5.2 m |
| Main Level | Kitchen | 2.38 m | 3.89 m | 2.38 m x 3.89 m |
| Main Level | Dining Room | 2.86 m | 3.89 m | 2.86 m x 3.89 m |
| Main Level | Laundry Room | 3.8 m | 1.84 m | 3.8 m x 1.84 m |
| Main Level | Bathroom | 1.53 m | 1.84 m | 1.53 m x 1.84 m |
https://www.realtor.ca/real-estate/28217806/3-727-apricot-drive-london-south-south-k-south-k
Contact Us
Contact us for more information
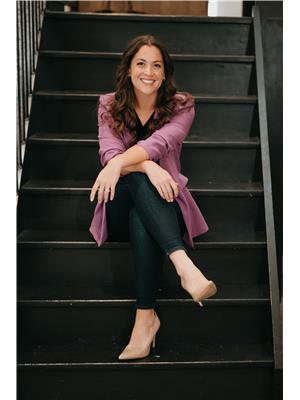
Shannon Toms
Salesperson
(519) 601-1160
Contact Melanie & Shelby Pearce
Sales Representative for Royal Lepage Triland Realty, Brokerage
YOUR LONDON, ONTARIO REALTOR®

Melanie Pearce
Phone: 226-268-9880
You can rely on us to be a realtor who will advocate for you and strive to get you what you want. Reach out to us today- We're excited to hear from you!

Shelby Pearce
Phone: 519-639-0228
CALL . TEXT . EMAIL
Important Links
MELANIE PEARCE
Sales Representative for Royal Lepage Triland Realty, Brokerage
© 2023 Melanie Pearce- All rights reserved | Made with ❤️ by Jet Branding






