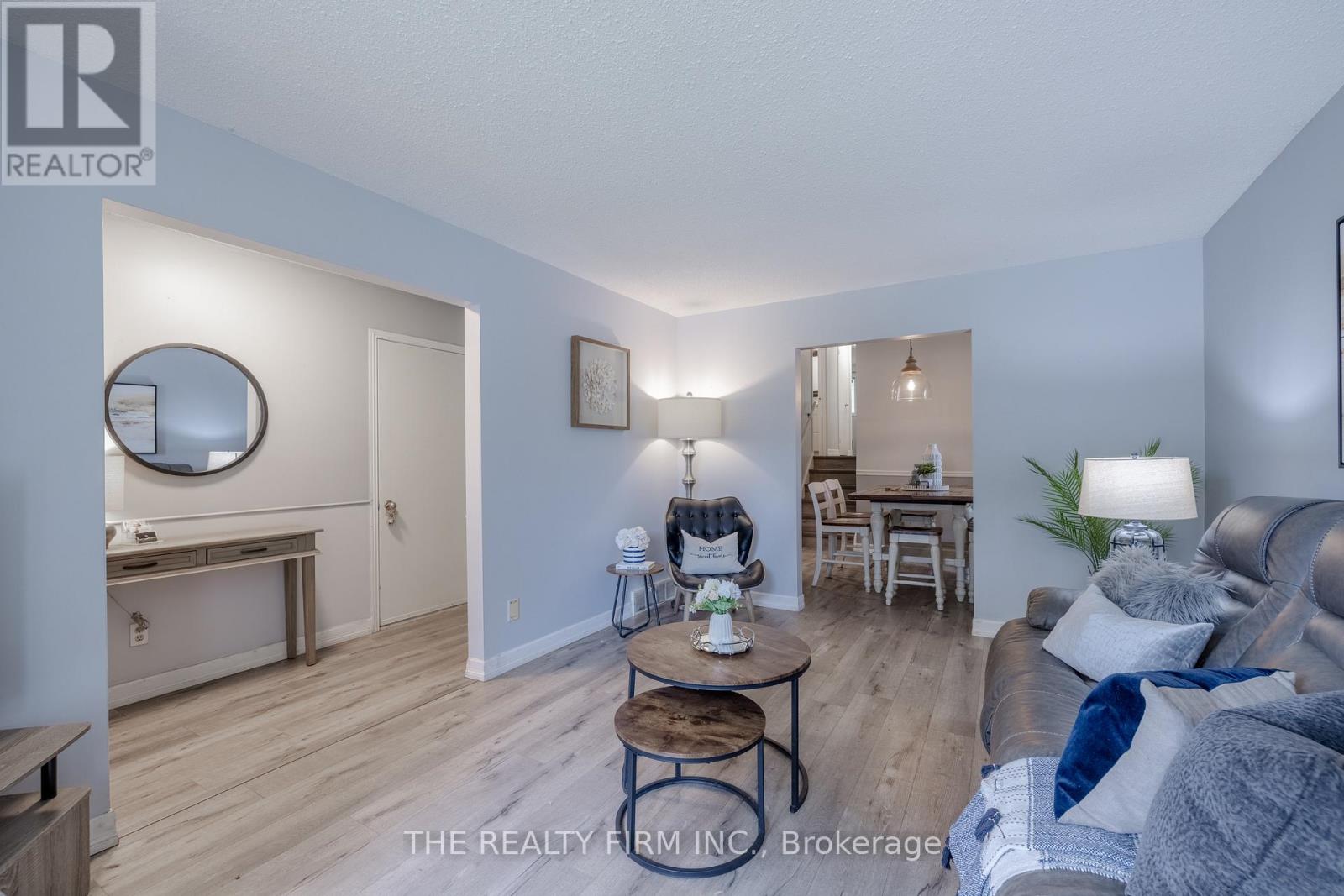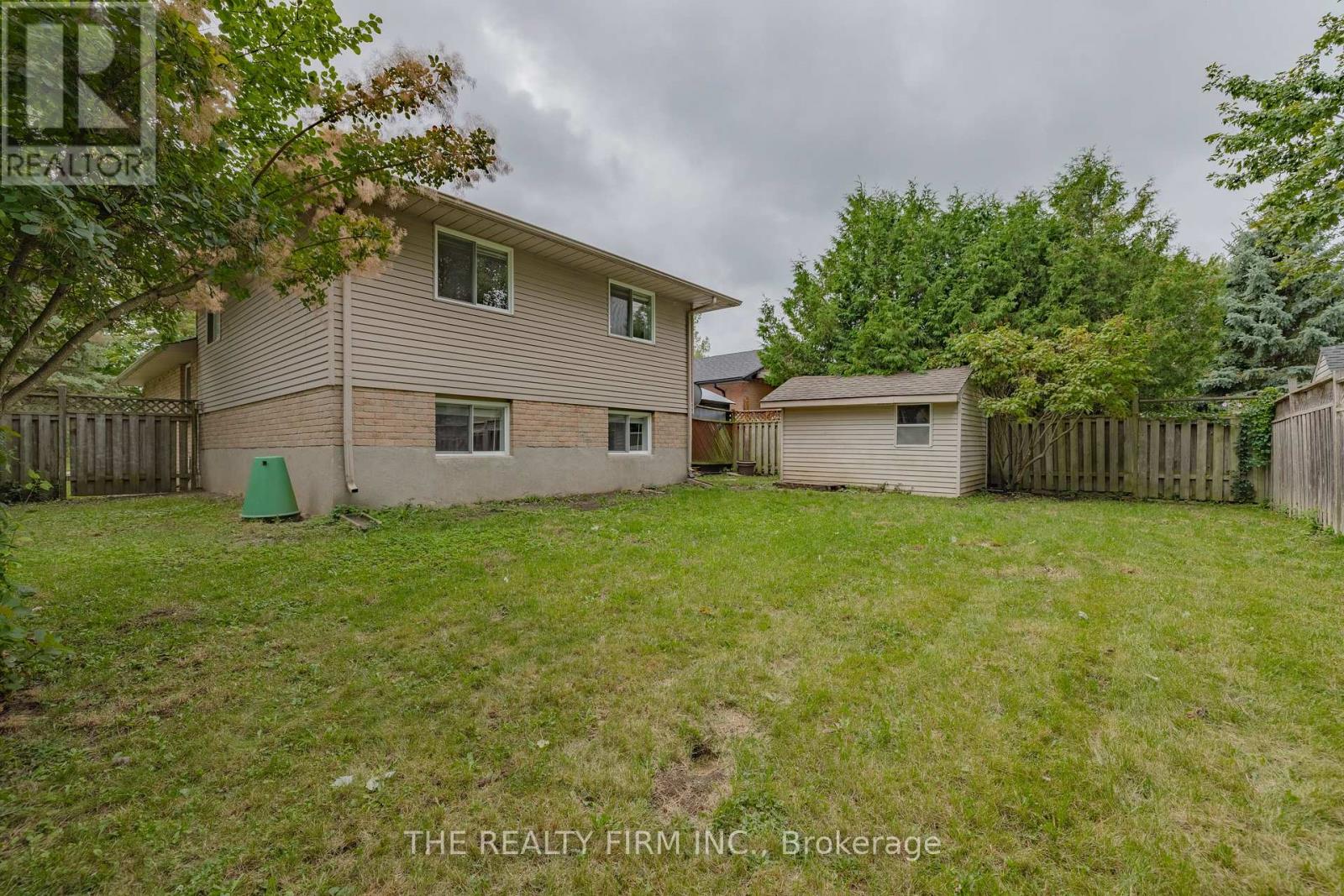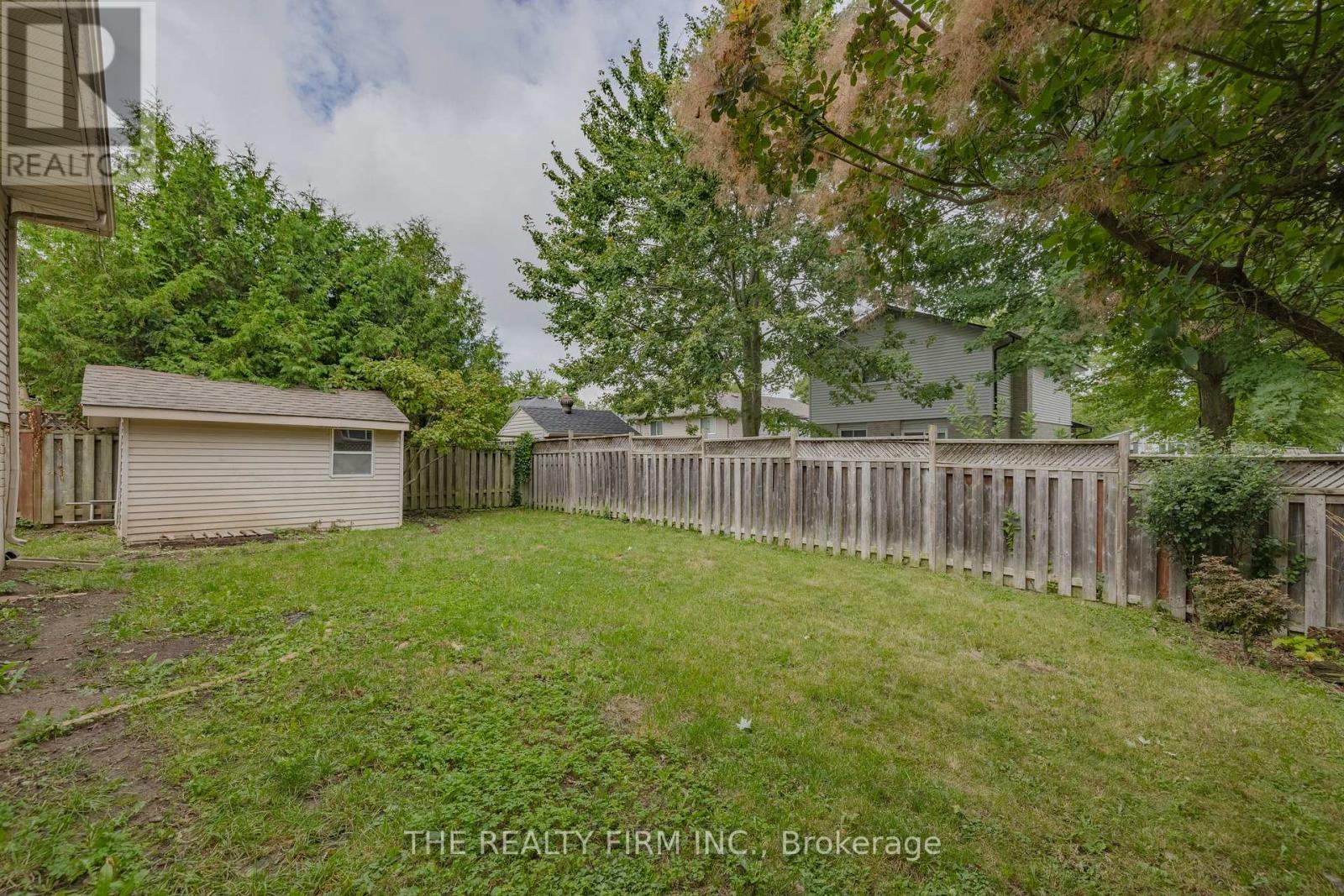3 Blanchard Crescent London, Ontario N6G 4C9
$629,900
Are you searching for a turnkey 4-level backsplit on a serene crescent in the highly sought-after Northwest London? Look no further than 3 Blanchard Crescent! This home invites you into a stylish main floor adorned with neutral tones and trendy luxury vinyl plank flooring throughout. A spacious dining area overlooks the updated kitchen, featuring rich cabinetry, a timeless neutral backsplash, and stainless steel appliances. The kitchen overlooks an expansive lower-level family room, now garnished with new luxury vinyl plank flooring, fresh paint, and a cozy gas fireplace perfect for entertaining family and friends. The lower level also includes a newly renovated 3-piece bathroom with a sleek glass walk-in shower. A separate side entrance to this level offers excellent potential for creating an in-law suite, with the unfinished basement awaiting your creative touch. Upstairs, you'll find a generously sized primary bedroom, two additional bedrooms, and a refreshed 4-piece bathroom featuring a tiled shower, new lighting, and fresh paint. The fully fenced yard provides ample space for kids or pets to play, and you can enjoy cool fall evenings under the gazebo on the back patio. The attached garage is EV CHARGER READY, and a double driveway completes this outstanding home. Close to all amenities, UWO, University Hospital, walking distance to school & on school bus routes, Including French Immersion. Notable updates include NEW furnace and central air (2 years), new front exterior lighting (August 2024), and fresh paint. With five appliances included and a quick closing available, this home is ready to welcome you! (id:53488)
Property Details
| MLS® Number | X10237673 |
| Property Type | Single Family |
| Community Name | North I |
| AmenitiesNearBy | Schools, Public Transit, Park, Hospital |
| EquipmentType | Water Heater |
| Features | Irregular Lot Size, Flat Site, Lighting |
| ParkingSpaceTotal | 3 |
| RentalEquipmentType | Water Heater |
| Structure | Patio(s), Shed |
Building
| BathroomTotal | 2 |
| BedroomsAboveGround | 3 |
| BedroomsTotal | 3 |
| Amenities | Canopy, Fireplace(s) |
| Appliances | Water Meter, Water Heater, Garage Door Opener Remote(s), Dishwasher, Dryer, Garage Door Opener, Refrigerator, Stove, Washer |
| BasementDevelopment | Finished |
| BasementFeatures | Separate Entrance |
| BasementType | N/a (finished) |
| ConstructionStyleAttachment | Detached |
| ConstructionStyleSplitLevel | Backsplit |
| CoolingType | Central Air Conditioning |
| ExteriorFinish | Vinyl Siding, Brick |
| FireProtection | Smoke Detectors |
| FireplacePresent | Yes |
| FireplaceTotal | 1 |
| FlooringType | Vinyl |
| FoundationType | Poured Concrete |
| HeatingFuel | Natural Gas |
| HeatingType | Forced Air |
| SizeInterior | 1099.9909 - 1499.9875 Sqft |
| Type | House |
| UtilityWater | Municipal Water |
Parking
| Attached Garage |
Land
| Acreage | No |
| LandAmenities | Schools, Public Transit, Park, Hospital |
| Sewer | Sanitary Sewer |
| SizeDepth | 105 Ft ,3 In |
| SizeFrontage | 52 Ft ,9 In |
| SizeIrregular | 52.8 X 105.3 Ft ; 51.55 Ft X 105.28 Ft X 52.95 Ft X 105.29 |
| SizeTotalText | 52.8 X 105.3 Ft ; 51.55 Ft X 105.28 Ft X 52.95 Ft X 105.29|under 1/2 Acre |
| ZoningDescription | R1-5 |
Rooms
| Level | Type | Length | Width | Dimensions |
|---|---|---|---|---|
| Second Level | Primary Bedroom | 3.43 m | 4.06 m | 3.43 m x 4.06 m |
| Second Level | Bedroom | 3.09 m | 3.74 m | 3.09 m x 3.74 m |
| Second Level | Bedroom | 2.55 m | 3.06 m | 2.55 m x 3.06 m |
| Second Level | Bathroom | 2.95 m | 1.56 m | 2.95 m x 1.56 m |
| Basement | Laundry Room | 3.29 m | 2.47 m | 3.29 m x 2.47 m |
| Basement | Utility Room | 4.57 m | 7.62 m | 4.57 m x 7.62 m |
| Lower Level | Family Room | 6.19 m | 7.32 m | 6.19 m x 7.32 m |
| Lower Level | Bathroom | 2.41 m | 1.86 m | 2.41 m x 1.86 m |
| Main Level | Living Room | 3.58 m | 4.96 m | 3.58 m x 4.96 m |
| Main Level | Dining Room | 3.58 m | 2.72 m | 3.58 m x 2.72 m |
| Main Level | Kitchen | 4.57 m | 2.74 m | 4.57 m x 2.74 m |
Utilities
| Cable | Installed |
| Sewer | Installed |
https://www.realtor.ca/real-estate/27604675/3-blanchard-crescent-london-north-i
Interested?
Contact us for more information
Brittany Landgren
Broker
Tiffany Dowker
Broker
Contact Melanie & Shelby Pearce
Sales Representative for Royal Lepage Triland Realty, Brokerage
YOUR LONDON, ONTARIO REALTOR®

Melanie Pearce
Phone: 226-268-9880
You can rely on us to be a realtor who will advocate for you and strive to get you what you want. Reach out to us today- We're excited to hear from you!

Shelby Pearce
Phone: 519-639-0228
CALL . TEXT . EMAIL
MELANIE PEARCE
Sales Representative for Royal Lepage Triland Realty, Brokerage
© 2023 Melanie Pearce- All rights reserved | Made with ❤️ by Jet Branding





































