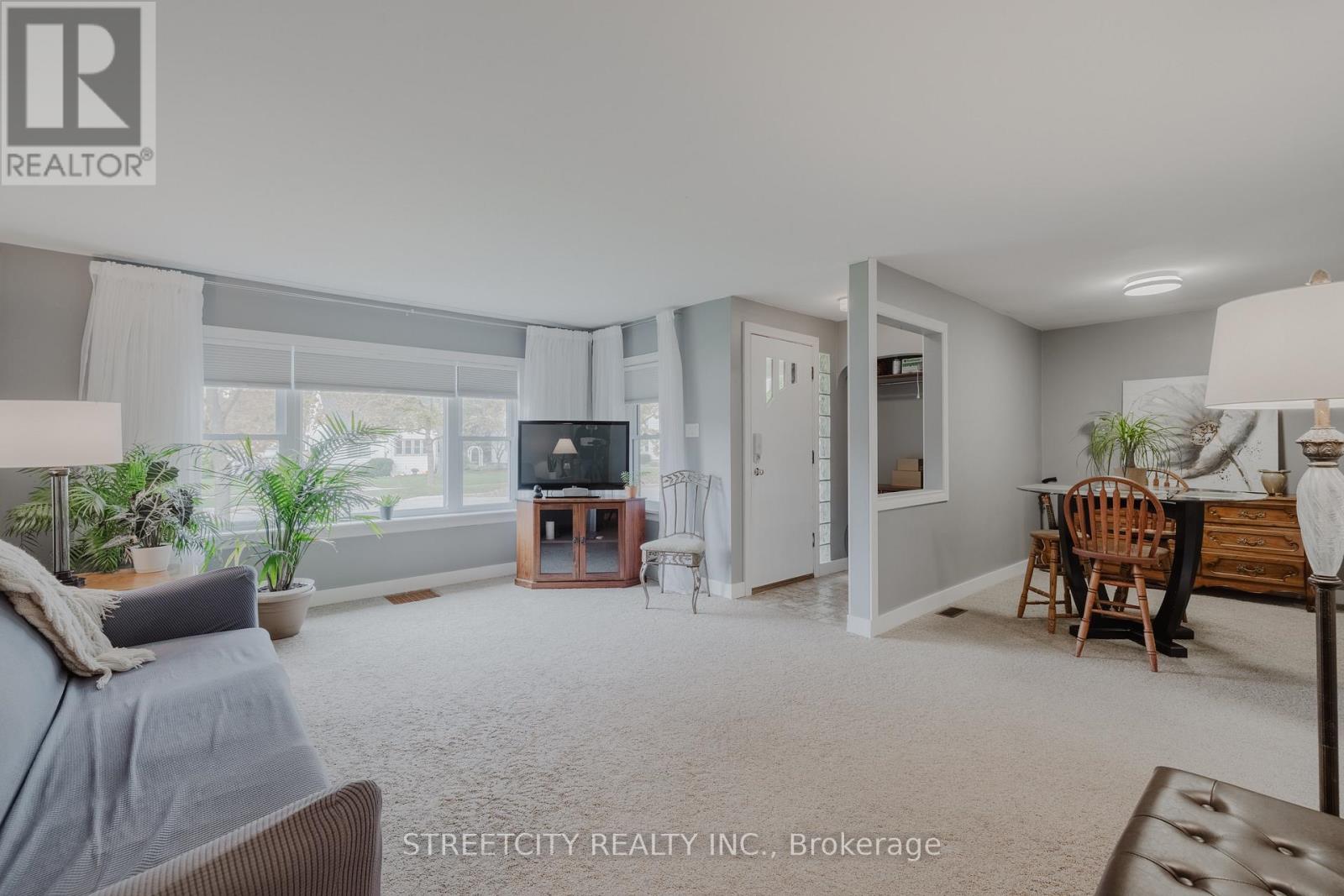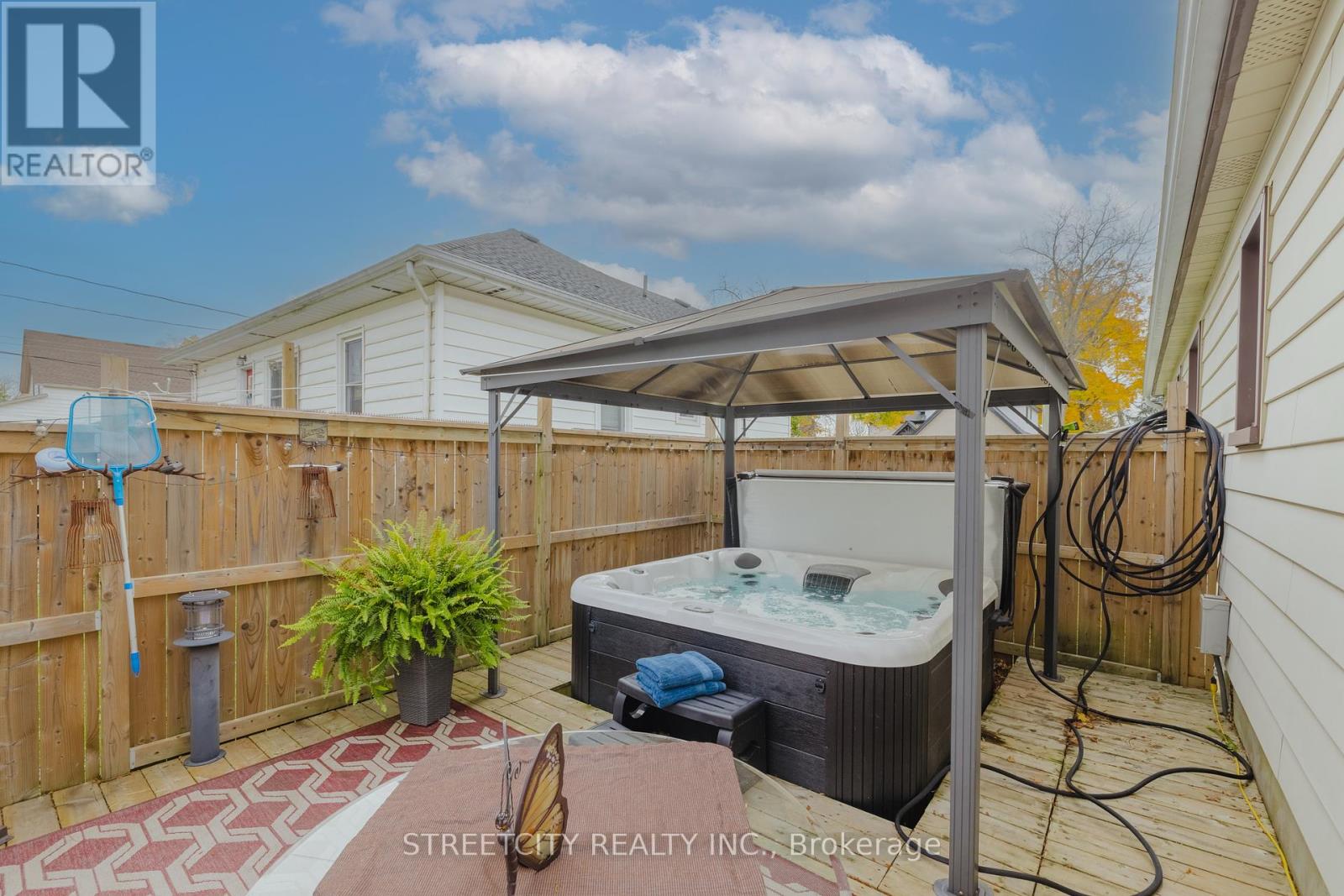3 Davis Avenue Aylmer, Ontario N5H 2N4
$555,000
Welcome to 3 Davis Avenue in Aylmer, Ontario a well maintained, mid-century ranch nestled in a quiet, charming neighborhood. This delightful corner-lot home radiates character and is surrounded by mature trees, offering an oasis of privacy and tranquility .The spacious, single-level layout features four bedrooms and two bathrooms, making it an ideal fit for families or anyone seeking easy, accessible living. As you step inside, you'll find some original hardwood flooring showcasing the perfect blend of classic charm and modern updates. The relatively recently updated vinyl windows throughout the home allow natural light to pour in, creating a warm and inviting atmosphere. Recent upgrades include a roof, fence, gazebo, hot tub and more. The attached double-car garage with a breezeway adds convenience and versatility, whether you need extra storage space or a spot to work on projects. The private backyard is a true retreat, featuring a lovely gazebo, a hot tub, and beautiful fencing perfect for relaxing or entertaining. The lush landscaping and mature trees make this yard a little slice of paradise right at home. Located in a desirable, quiet area of Aylmer, 3 Davis Street is close to all the amenities you need while still offering peace and seclusion. With its solid bones, classic style, and numerous updates, this home is just waiting for the perfect family to move in and make it their own. Don't miss the chance to view this charming property and envision the life you could build here! (id:53488)
Property Details
| MLS® Number | X10271545 |
| Property Type | Single Family |
| Community Name | AY |
| EquipmentType | Water Heater - Gas |
| Features | Flat Site, Lane |
| ParkingSpaceTotal | 6 |
| RentalEquipmentType | Water Heater - Gas |
| Structure | Patio(s) |
Building
| BathroomTotal | 2 |
| BedroomsAboveGround | 4 |
| BedroomsTotal | 4 |
| Appliances | Hot Tub, Water Heater, Water Meter, Dryer, Refrigerator, Stove, Washer |
| ArchitecturalStyle | Bungalow |
| BasementDevelopment | Partially Finished |
| BasementType | Partial (partially Finished) |
| ConstructionStyleAttachment | Detached |
| CoolingType | Central Air Conditioning |
| ExteriorFinish | Aluminum Siding |
| FoundationType | Concrete |
| HeatingFuel | Natural Gas |
| HeatingType | Forced Air |
| StoriesTotal | 1 |
| Type | House |
| UtilityWater | Municipal Water |
Parking
| Attached Garage |
Land
| Acreage | No |
| LandscapeFeatures | Landscaped |
| Sewer | Sanitary Sewer |
| SizeDepth | 74 Ft ,6 In |
| SizeFrontage | 133 Ft ,8 In |
| SizeIrregular | 133.71 X 74.53 Ft |
| SizeTotalText | 133.71 X 74.53 Ft |
| ZoningDescription | R1b |
Rooms
| Level | Type | Length | Width | Dimensions |
|---|---|---|---|---|
| Basement | Recreational, Games Room | 6.68 m | 5.91 m | 6.68 m x 5.91 m |
| Basement | Utility Room | 8.11 m | 3.78 m | 8.11 m x 3.78 m |
| Main Level | Primary Bedroom | 3.41 m | 3.96 m | 3.41 m x 3.96 m |
| Main Level | Bedroom 4 | 2.47 m | 3.23 m | 2.47 m x 3.23 m |
| Main Level | Bedroom 2 | 3.51 m | 2.9 m | 3.51 m x 2.9 m |
| Main Level | Bedroom 3 | 3.41 m | 3.75 m | 3.41 m x 3.75 m |
| Main Level | Bathroom | 2.47 m | 2 m | 2.47 m x 2 m |
| Main Level | Bathroom | 2.41 m | 1.92 m | 2.41 m x 1.92 m |
| Main Level | Mud Room | 6.49 m | 3.54 m | 6.49 m x 3.54 m |
| Main Level | Family Room | 5.39 m | 4.11 m | 5.39 m x 4.11 m |
| Main Level | Dining Room | 2.23 m | 3.47 m | 2.23 m x 3.47 m |
| Main Level | Kitchen | 3.47 m | 2.99 m | 3.47 m x 2.99 m |
Utilities
| Cable | Installed |
| Sewer | Installed |
https://www.realtor.ca/real-estate/27605618/3-davis-avenue-aylmer-ay-ay
Interested?
Contact us for more information
Dion Edwards
Salesperson
519 York Street
London, Ontario N6B 1R4
Contact Melanie & Shelby Pearce
Sales Representative for Royal Lepage Triland Realty, Brokerage
YOUR LONDON, ONTARIO REALTOR®

Melanie Pearce
Phone: 226-268-9880
You can rely on us to be a realtor who will advocate for you and strive to get you what you want. Reach out to us today- We're excited to hear from you!

Shelby Pearce
Phone: 519-639-0228
CALL . TEXT . EMAIL
MELANIE PEARCE
Sales Representative for Royal Lepage Triland Realty, Brokerage
© 2023 Melanie Pearce- All rights reserved | Made with ❤️ by Jet Branding

































