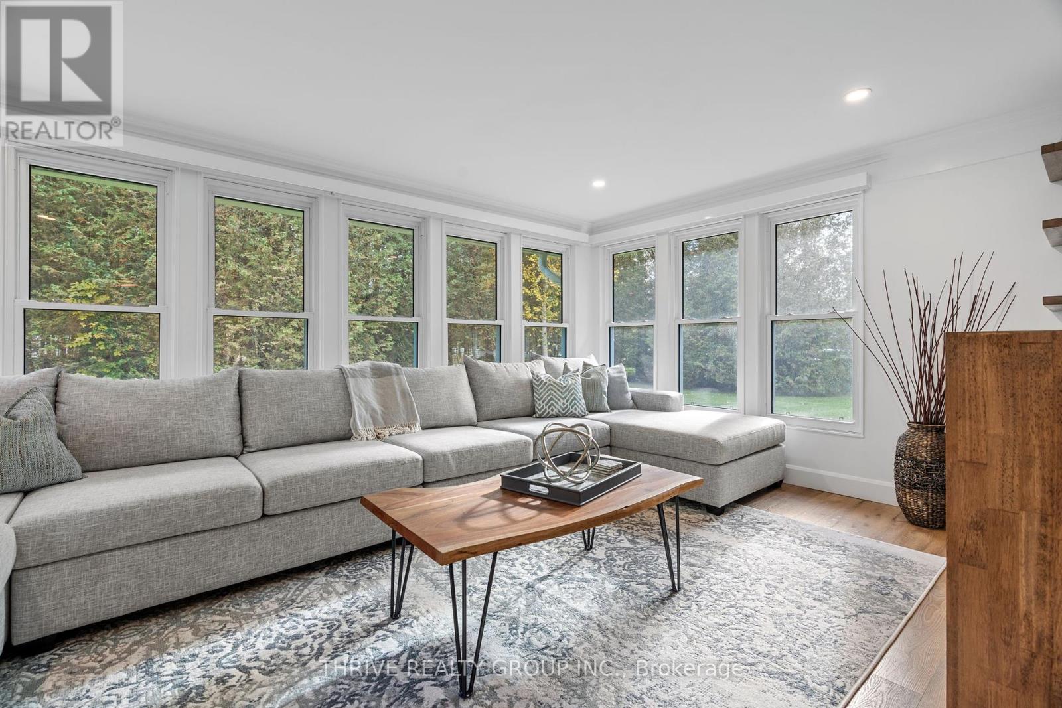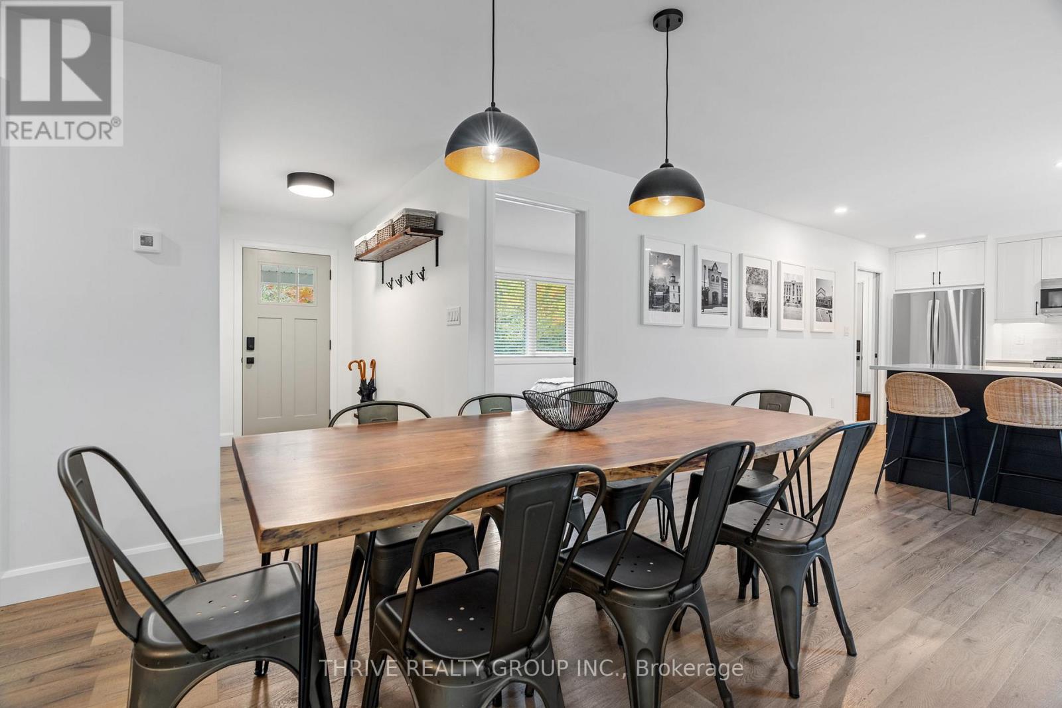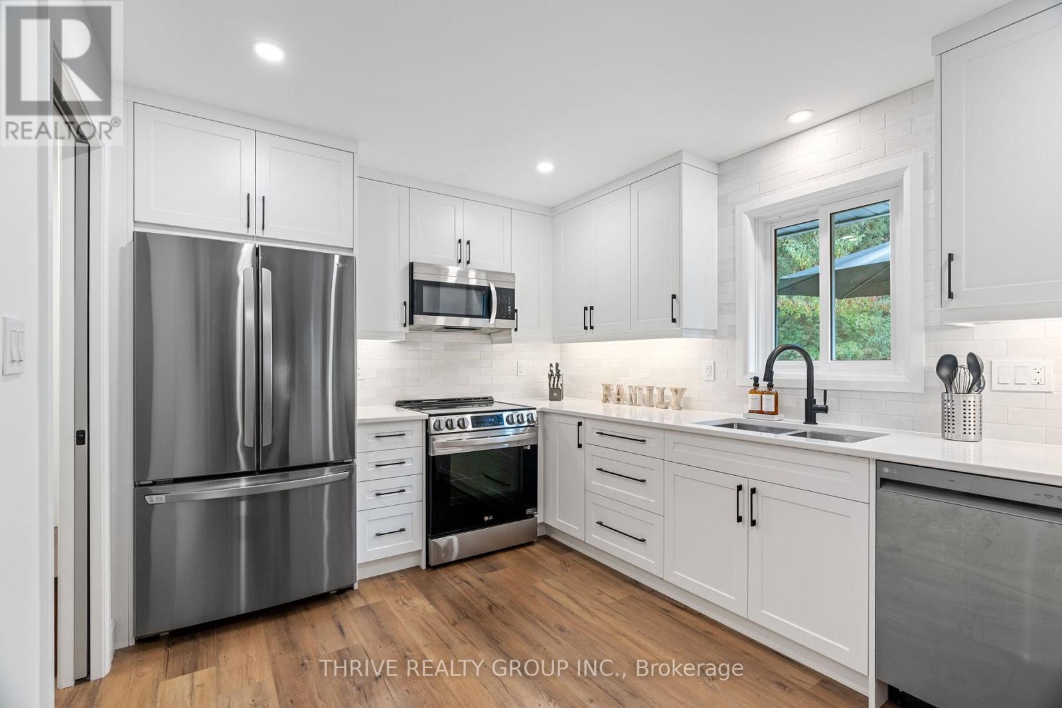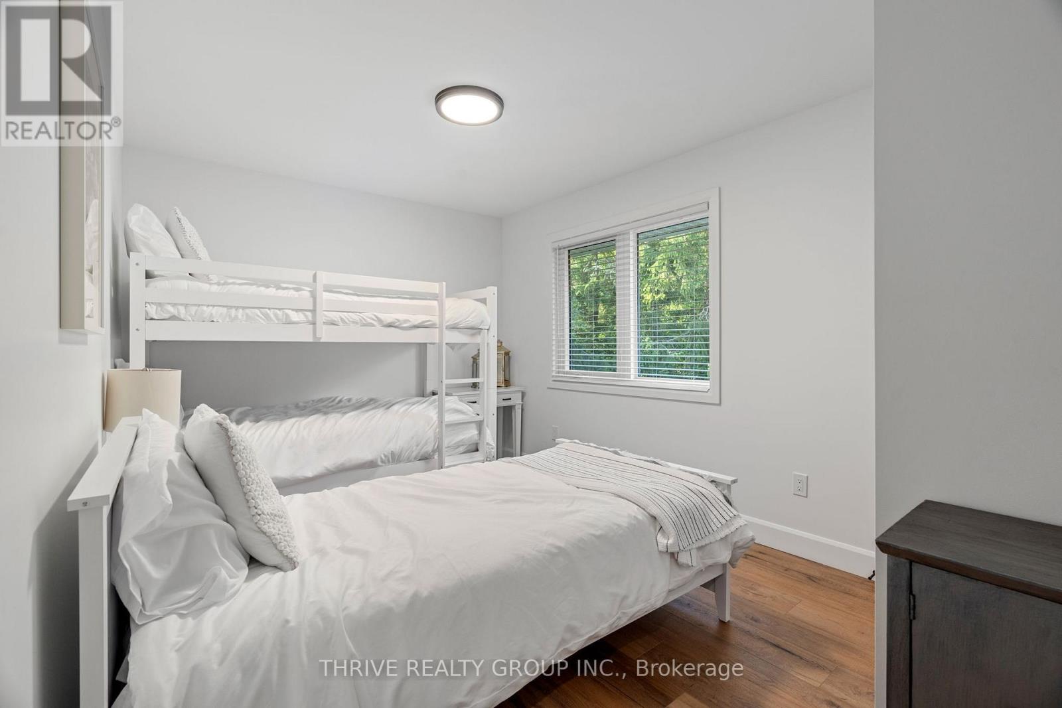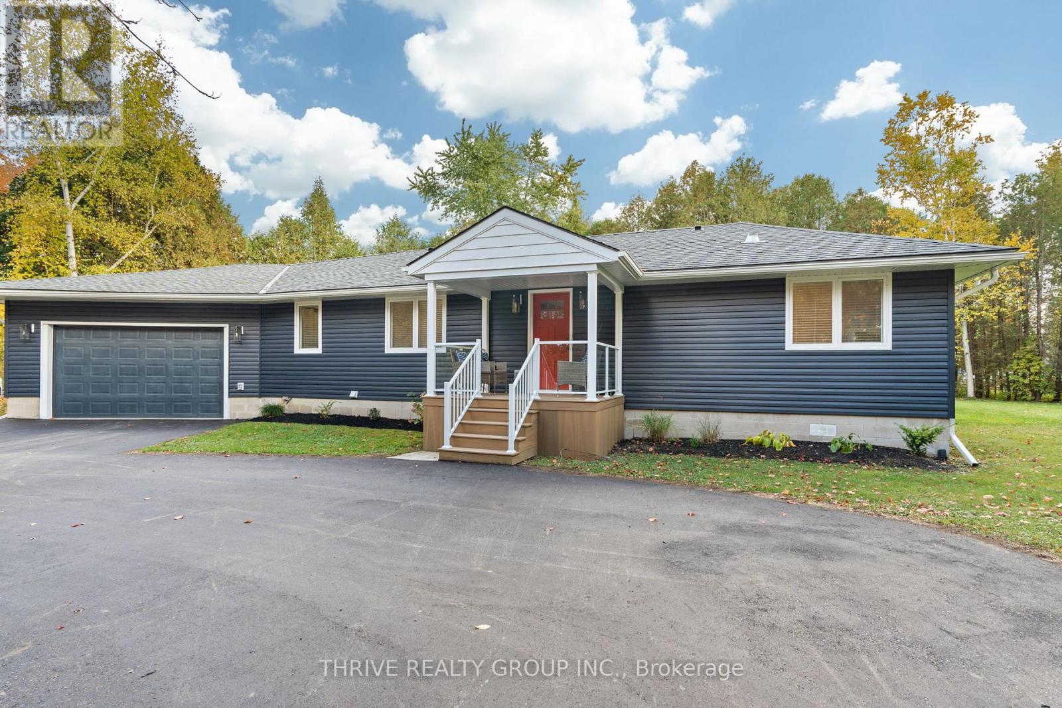3 Ravine Park Road N Central Huron, Ontario N7A 3X8
$799,900
WOW! Designer-inspired lakeside living with this incredible renovated ranch which is perfect for your year round or cottage lifestyle. Set on over 1/3 of an acre in popular Bluewater Beach, this wooded double lot offers an oversized attached garage with built-in storage, a circular drive with welcoming covered front porch, plus a terrific open floorplan awaiting your next family gathering. Head inside to a custom kitchen with quartz countertops, tile backsplash, and stainless appliances. The generous dining room easily fits 8-12+ for dinner and is equipped with a wetbar, wine fridge and more. The great room features wall-to-wall windows facing the treed yard, built-in storage/shelving and room for the whole family. Convenient layout with a primary suite complete with luxury ensuite with herringbone tile floors. The two secondary bedrooms offer storage and plenty of rooms for guests. Terrific mudroom off garage with laundry closet and built-in bench/hooks. The garage is the perfect retreat - complete with built-in cabinetry for your workshop, TV connection, and backyard access. Summer entertaining at its best with a private rear composite deck, gas BBQ line, and a beautiful view of your backyard with firepit, storage shed, and more. Forced air gas heat with central air. Updated inside-and-out with newer windows, doors, siding, soffit, fascia, landscaping, kitchen, flooring, millwork, baths, electrical, fixtures... the list goes on! BONUS: 7 appliances, window coverings and owned water heater included. You will LOVE living here while mere minutes from Goderich, Bayfield and Lake Huron. Welcome Home! (id:53488)
Property Details
| MLS® Number | X9415859 |
| Property Type | Single Family |
| Community Name | Goderich Twp |
| EquipmentType | None |
| Features | Irregular Lot Size |
| ParkingSpaceTotal | 8 |
| RentalEquipmentType | None |
Building
| BathroomTotal | 2 |
| BedroomsAboveGround | 3 |
| BedroomsTotal | 3 |
| Appliances | Water Heater - Tankless, Water Softener, Dishwasher, Dryer, Microwave, Refrigerator, Stove, Washer, Water Heater, Window Coverings |
| ArchitecturalStyle | Bungalow |
| ConstructionStyleAttachment | Detached |
| CoolingType | Central Air Conditioning |
| ExteriorFinish | Vinyl Siding |
| FoundationType | Block |
| HeatingFuel | Natural Gas |
| HeatingType | Forced Air |
| StoriesTotal | 1 |
| SizeInterior | 1099.9909 - 1499.9875 Sqft |
| Type | House |
Parking
| Attached Garage |
Land
| Acreage | No |
| Sewer | Septic System |
| SizeDepth | 152 Ft |
| SizeFrontage | 126 Ft ,6 In |
| SizeIrregular | 126.5 X 152 Ft ; 151.98 X 125.20 X 133.08 X 72.74 X 54.22 |
| SizeTotalText | 126.5 X 152 Ft ; 151.98 X 125.20 X 133.08 X 72.74 X 54.22 |
Interested?
Contact us for more information
Kevin Barry
Broker of Record
660 Maitland Street
London, Ontario N5Y 2V8
Contact Melanie & Shelby Pearce
Sales Representative for Royal Lepage Triland Realty, Brokerage
YOUR LONDON, ONTARIO REALTOR®

Melanie Pearce
Phone: 226-268-9880
You can rely on us to be a realtor who will advocate for you and strive to get you what you want. Reach out to us today- We're excited to hear from you!

Shelby Pearce
Phone: 519-639-0228
CALL . TEXT . EMAIL
MELANIE PEARCE
Sales Representative for Royal Lepage Triland Realty, Brokerage
© 2023 Melanie Pearce- All rights reserved | Made with ❤️ by Jet Branding








