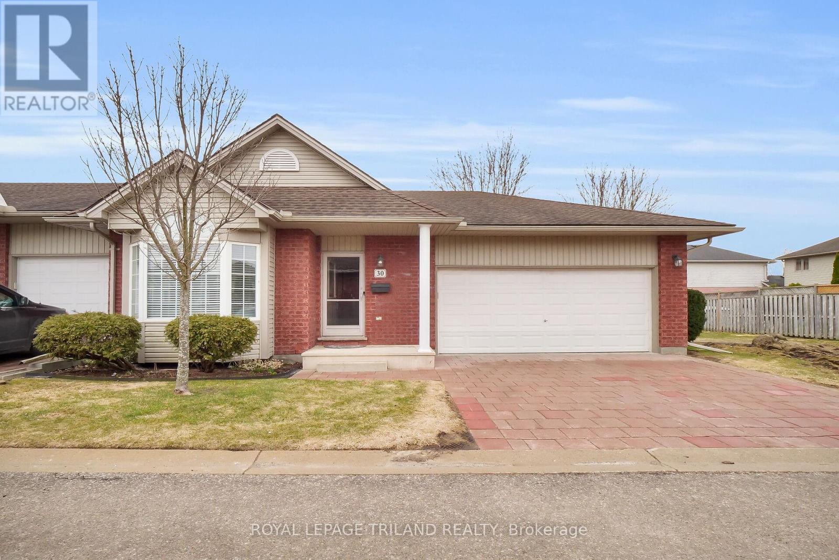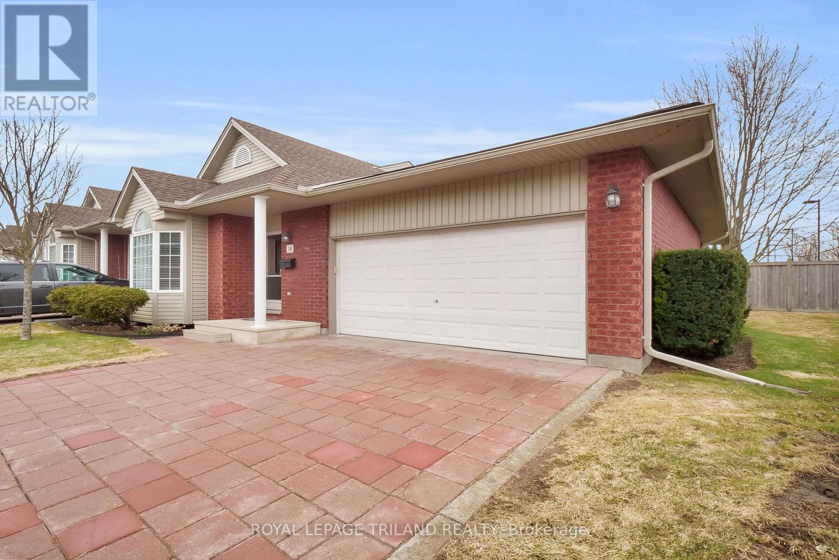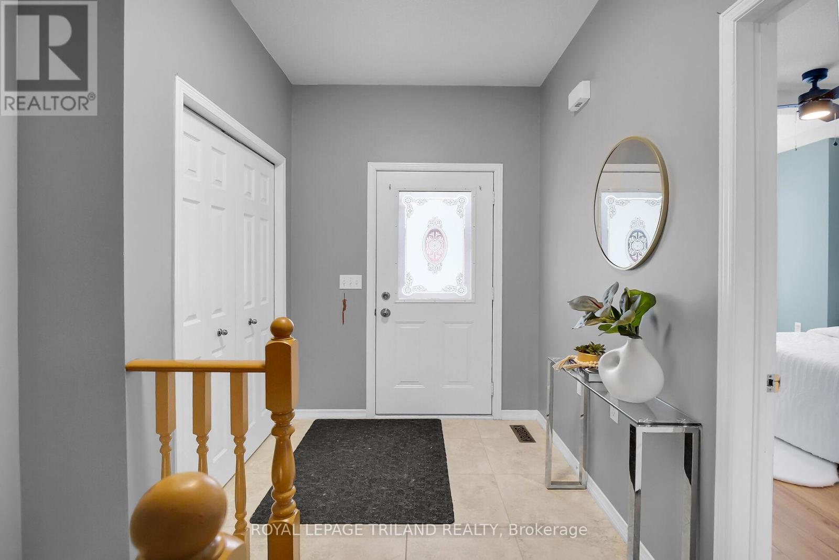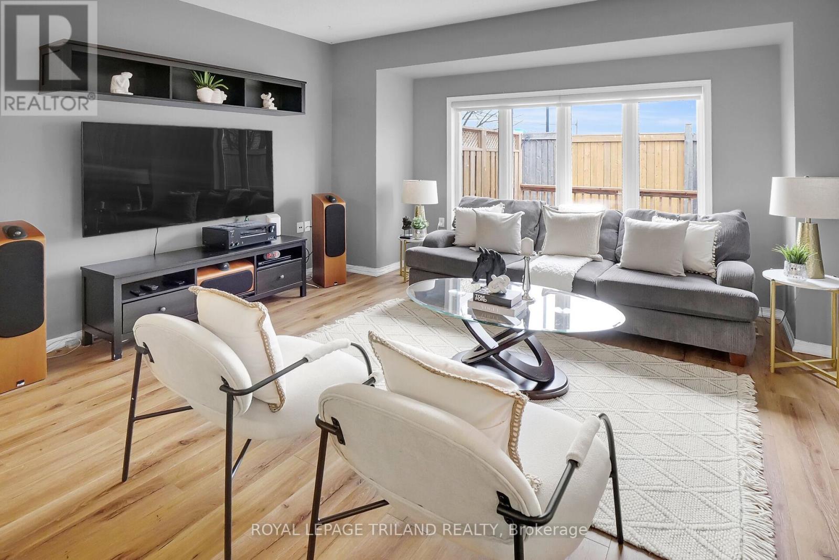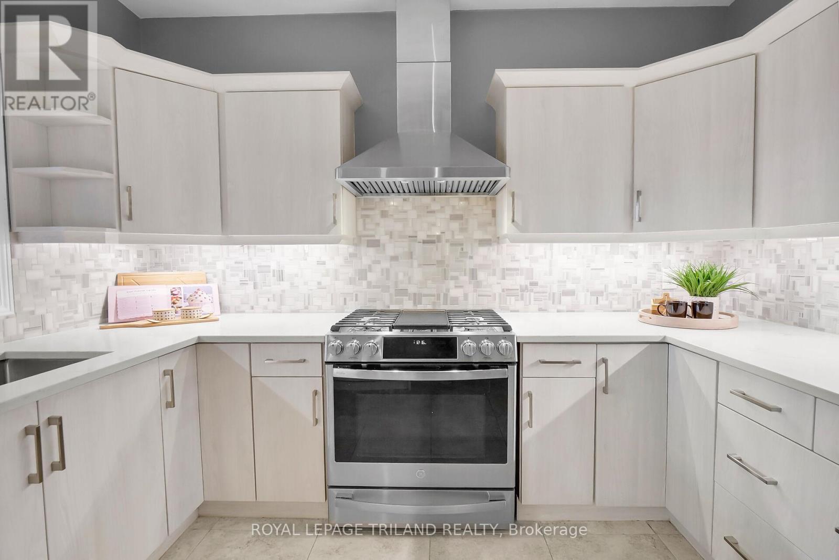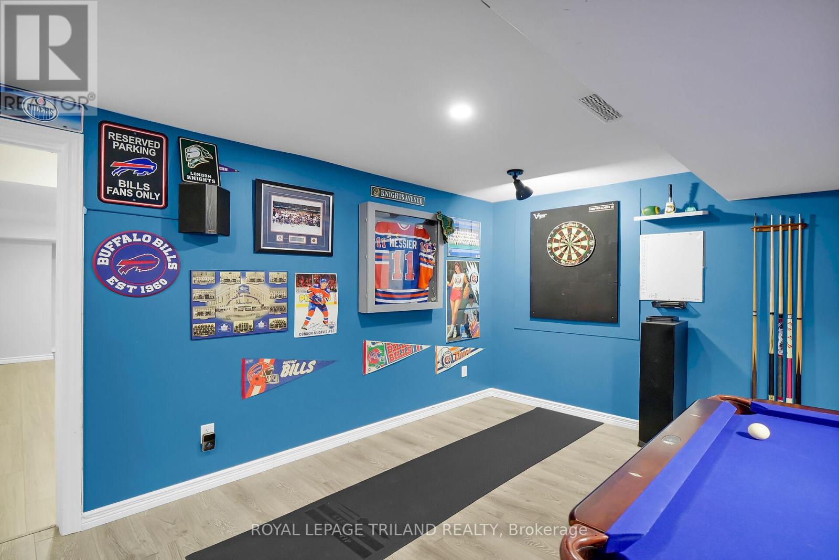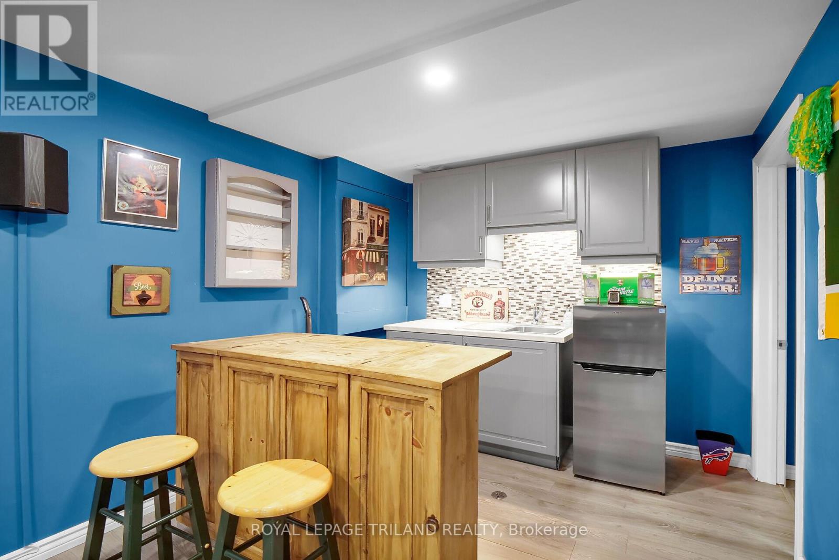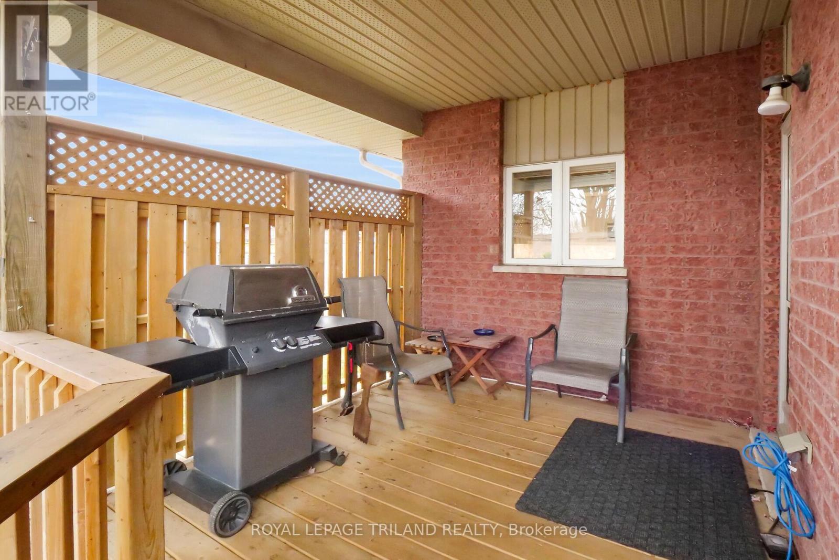30 - 1555 Highbury Avenue N London, Ontario N5Y 5R2
$599,900Maintenance, Common Area Maintenance, Parking
$556 Monthly
Maintenance, Common Area Maintenance, Parking
$556 MonthlyThis exceptional unit is a RARE FIND, set at the back of the complex offering privacy, extensive designer upgrades/updates ($186,300 in total) certainly sets this unit apart from anything else that has been offered on the market in this complex. Located in the desirable one-floor Rembrandt River Valley complex close to walking trails along Thames River, nearby restaurants, shopping and transit which make this location ideal for the most discriminating Buyer. Boasting two spacious main-floor bedrooms, updated kitchen (2022) with quality appliances (5 burner gas range w/air fryer and Wi-Fi, fridge with interior and exterior ice maker plus water dispenser,) and quartz counters, main floor bathrooms completely renovated bathrooms (2022) both with tile surrounds and shower towers (ensuite with shower bench), quartz countertops and all fixtures updated and then there is the flooring (2022) throughout which definitely adds a modern touch. Other key updates include a new furnace (2020) with humidifier and HEPA air filtration system, central air (2020) and all windows with security film and blinds. Living room windows have remote blinds. The fully upgraded basement (2020) is an entertainer's dream, complete with "Safe and Sound" soundproofing, added insulation, and a finished media room. The large games room with a wet bar and kitchenette is perfect for hosting large gatherings. Plus, there is an updated 2-piece bathroom for convenience and ample storage which add to the basement's appeal. Extra fireproof insulation ensures a quiet, peaceful environment, even minimizing furnace noise. Enjoy outdoor living on the back deck, which features a covered sitting area and a spacious open area overlooking large additional lawn space, ideal for those large family gatherings and visitor parking spots (3) are conveniently located right at the unit. Don't miss the opportunity to make this incredible home yours. *Note: Media room photo in lower level has been virtually staged. (id:53488)
Open House
This property has open houses!
2:00 pm
Ends at:4:00 pm
Property Details
| MLS® Number | X12050389 |
| Property Type | Single Family |
| Community Name | East A |
| Amenities Near By | Park, Public Transit |
| Community Features | Pet Restrictions |
| Features | Cul-de-sac, Level, In Suite Laundry, Sump Pump |
| Parking Space Total | 4 |
| Structure | Porch |
Building
| Bathroom Total | 3 |
| Bedrooms Above Ground | 2 |
| Bedrooms Total | 2 |
| Age | 16 To 30 Years |
| Amenities | Visitor Parking |
| Appliances | Garage Door Opener Remote(s), Water Heater, Water Meter, Blinds, Dishwasher, Microwave, Stove, Refrigerator |
| Architectural Style | Bungalow |
| Basement Development | Finished |
| Basement Type | Full (finished) |
| Construction Status | Insulation Upgraded |
| Cooling Type | Central Air Conditioning |
| Exterior Finish | Brick, Vinyl Siding |
| Foundation Type | Concrete |
| Half Bath Total | 1 |
| Heating Fuel | Natural Gas |
| Heating Type | Forced Air |
| Stories Total | 1 |
| Size Interior | 1,200 - 1,399 Ft2 |
| Type | Row / Townhouse |
Parking
| Attached Garage | |
| Garage |
Land
| Acreage | No |
| Fence Type | Fenced Yard |
| Land Amenities | Park, Public Transit |
| Surface Water | River/stream |
| Zoning Description | R5-4 |
Rooms
| Level | Type | Length | Width | Dimensions |
|---|---|---|---|---|
| Basement | Recreational, Games Room | 8.48 m | 6.56 m | 8.48 m x 6.56 m |
| Basement | Other | 6.04 m | 4.12 m | 6.04 m x 4.12 m |
| Basement | Utility Room | 6.02 m | 3.37 m | 6.02 m x 3.37 m |
| Main Level | Living Room | 7.19 m | 4.43 m | 7.19 m x 4.43 m |
| Main Level | Kitchen | 3.34 m | 3.31 m | 3.34 m x 3.31 m |
| Main Level | Primary Bedroom | 5.9 m | 4.03 m | 5.9 m x 4.03 m |
| Main Level | Bedroom 2 | 4.07 m | 3.24 m | 4.07 m x 3.24 m |
https://www.realtor.ca/real-estate/28094191/30-1555-highbury-avenue-n-london-east-a
Contact Us
Contact us for more information

Joan Ball
Salesperson
www.joanball.com/
www.facebook.com/JoanBallRealtor
twitter.com/winningrealtor
www.linkedin.com/in/joan-ball-77b2564/
(519) 672-9880

Jake Morgan
Salesperson
(519) 672-9880
Contact Melanie & Shelby Pearce
Sales Representative for Royal Lepage Triland Realty, Brokerage
YOUR LONDON, ONTARIO REALTOR®

Melanie Pearce
Phone: 226-268-9880
You can rely on us to be a realtor who will advocate for you and strive to get you what you want. Reach out to us today- We're excited to hear from you!

Shelby Pearce
Phone: 519-639-0228
CALL . TEXT . EMAIL
Important Links
MELANIE PEARCE
Sales Representative for Royal Lepage Triland Realty, Brokerage
© 2023 Melanie Pearce- All rights reserved | Made with ❤️ by Jet Branding
