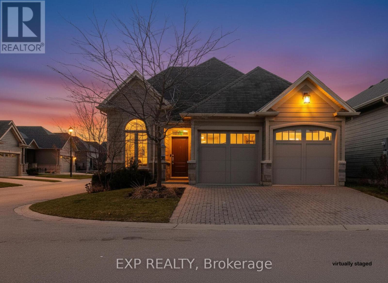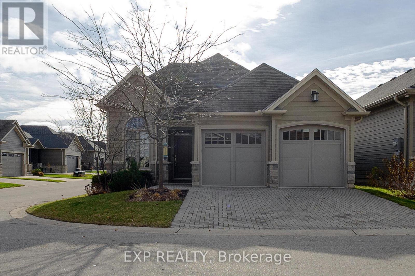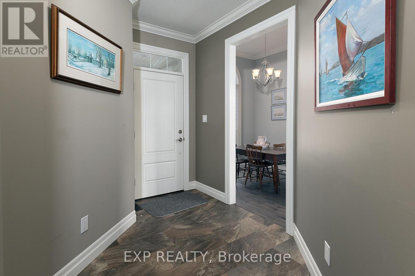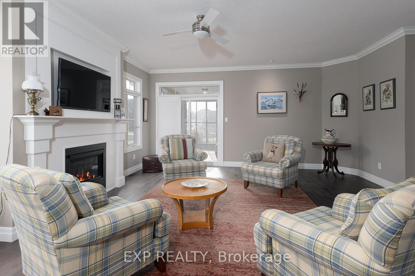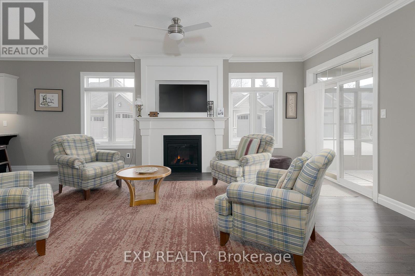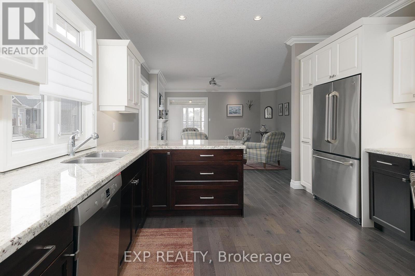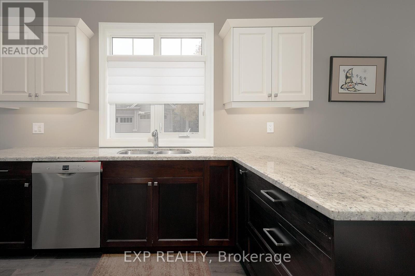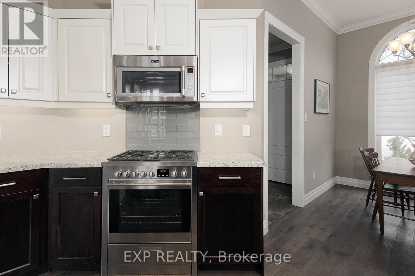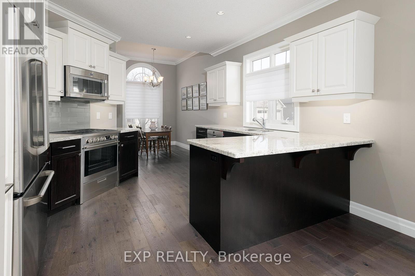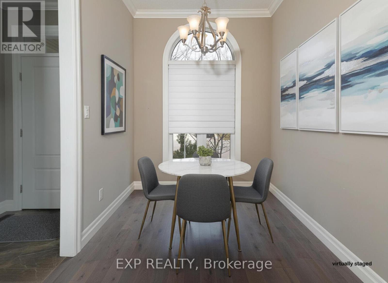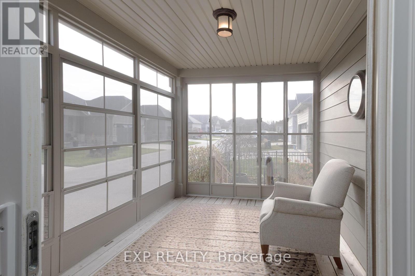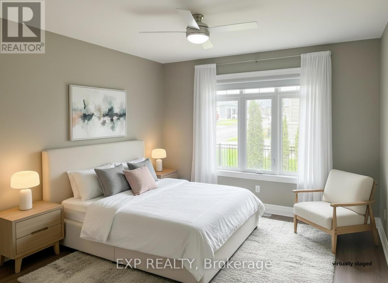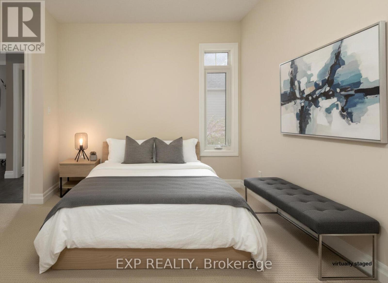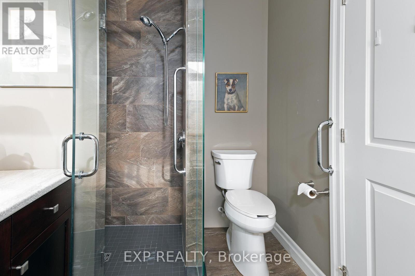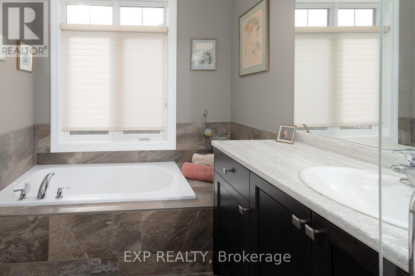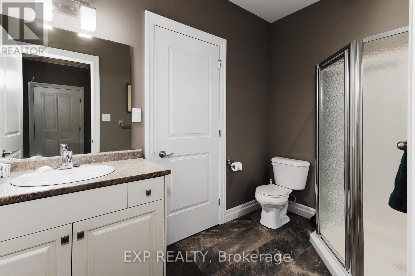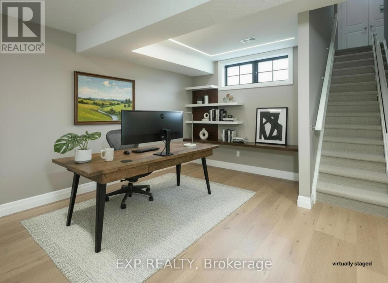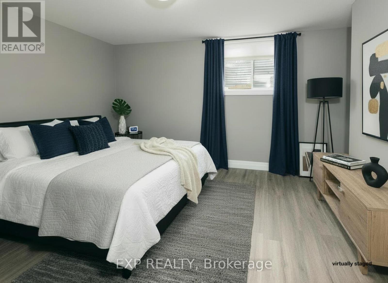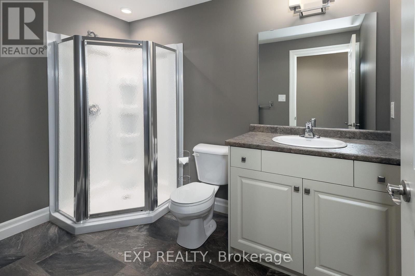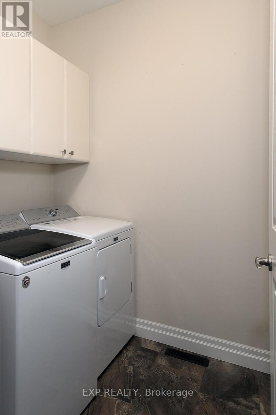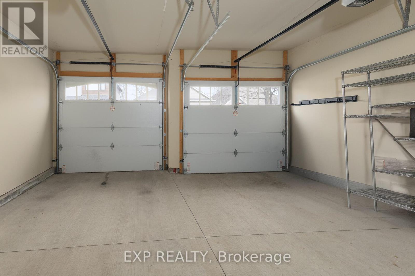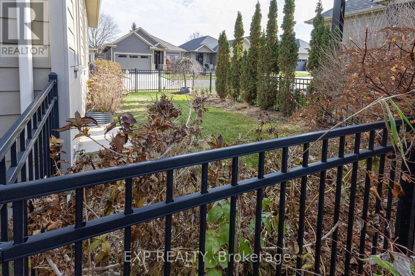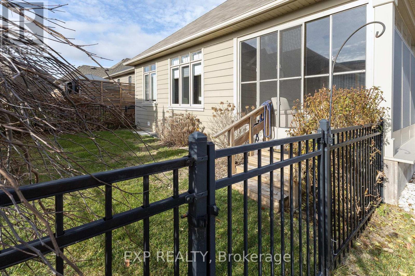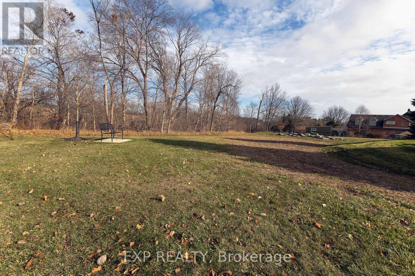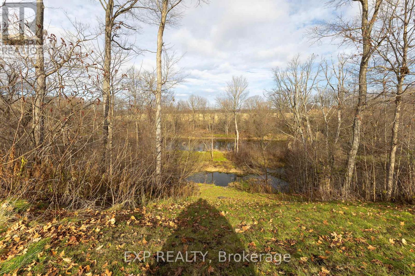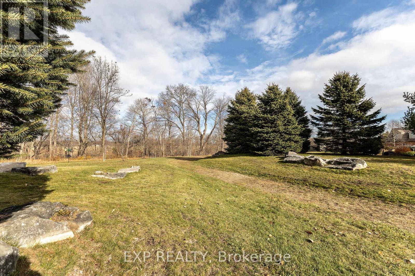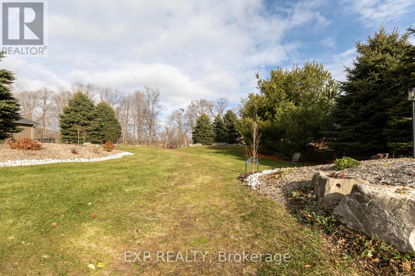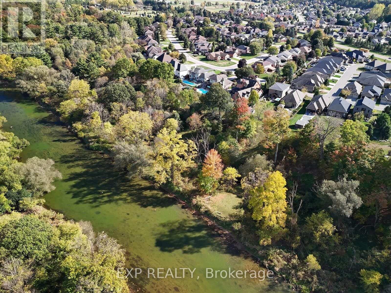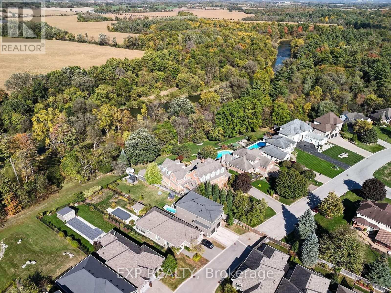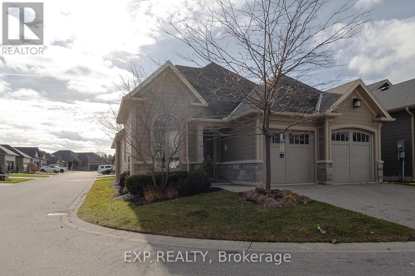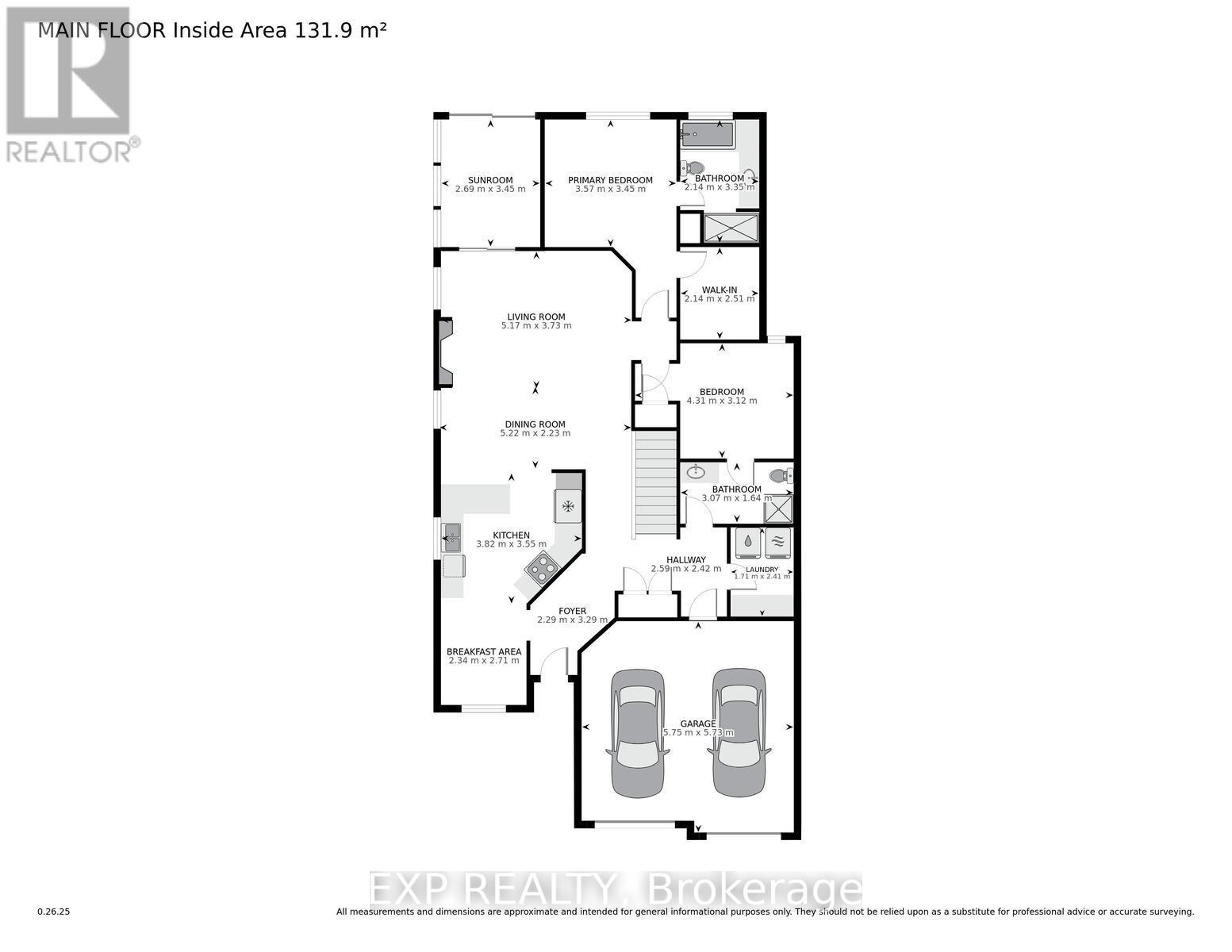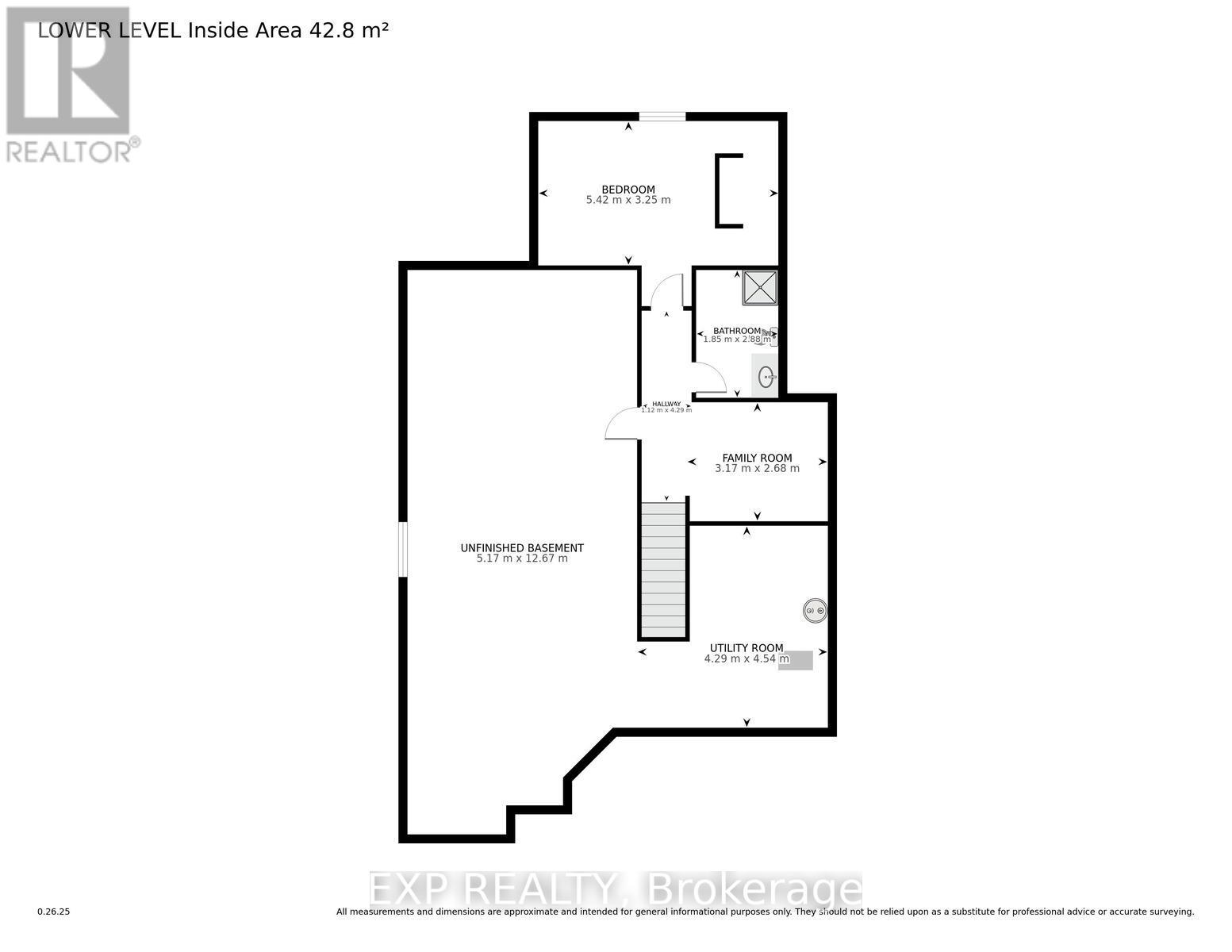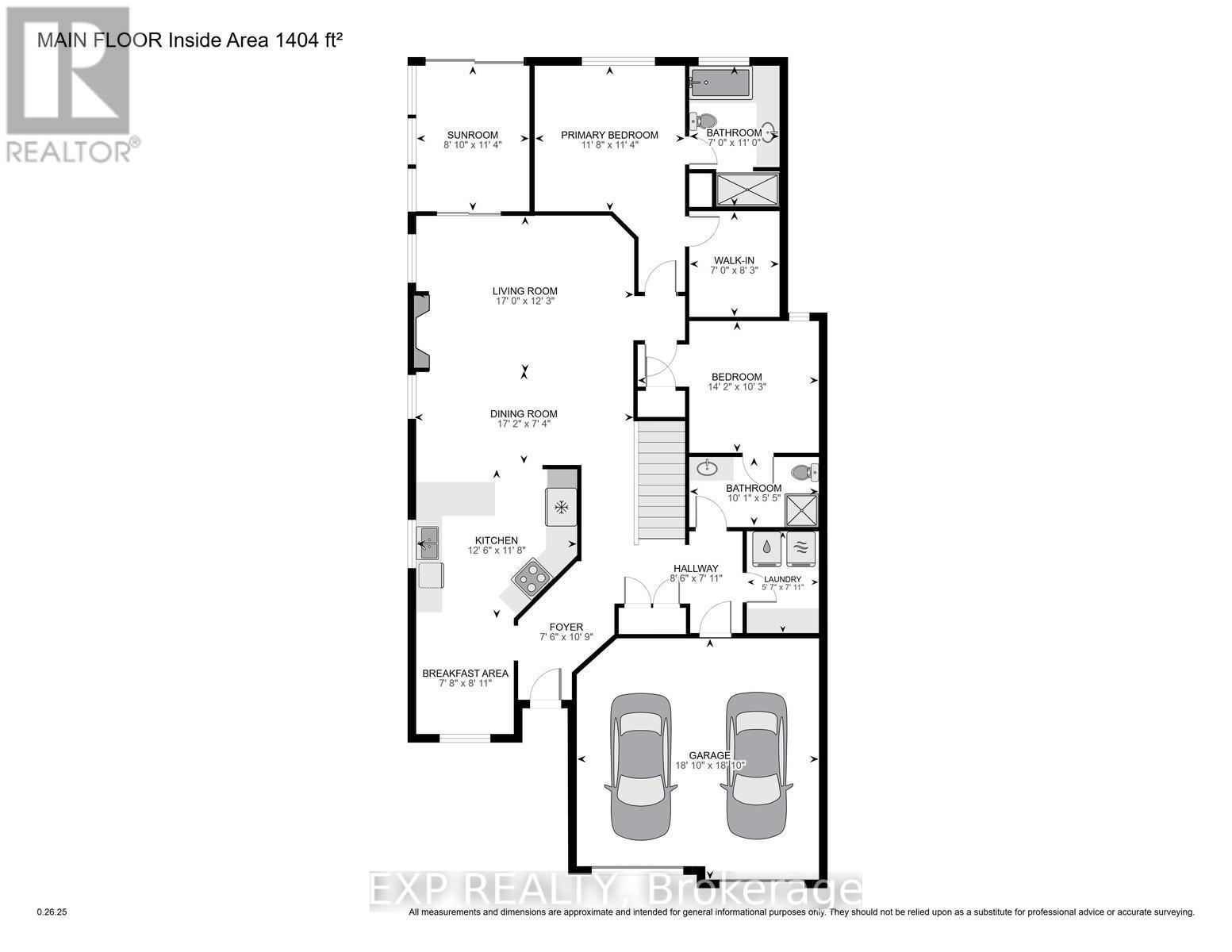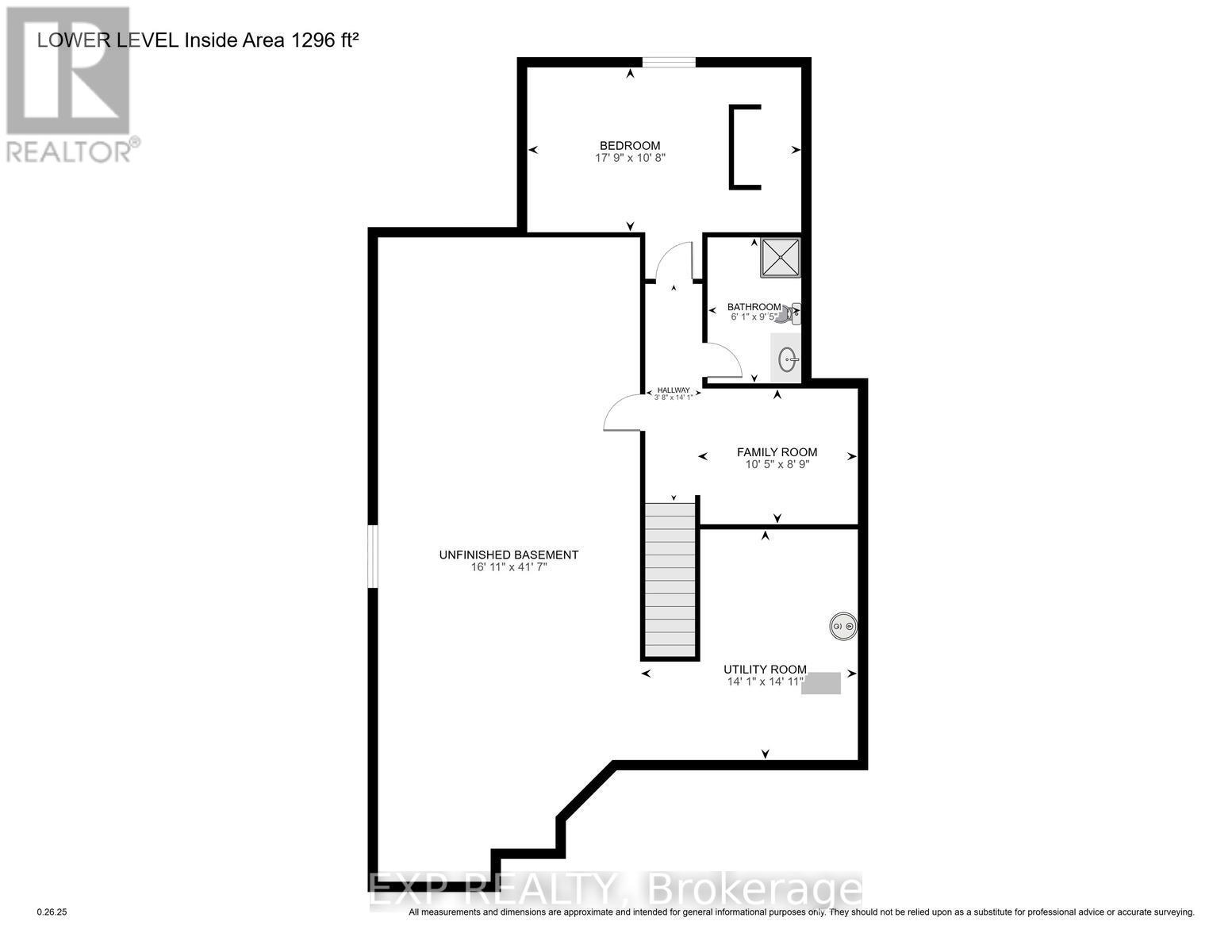30 - 4700 Hamilton Road Thames Centre, Ontario N0L 1G6
$724,900Maintenance, Common Area Maintenance
$225 Monthly
Maintenance, Common Area Maintenance
$225 MonthlyWelcome to this well-designed one-floor condo offering comfort, accessibility, and low-maintenance living in a friendly community with an exclusive common space park area and full resident access to the Thames River. Located in beautiful Dorchester, Ontario, this home offers the charm of small-town living with quick access to local parks, trails, shops, and all the conveniences of nearby London. Inside, you'll find 9 ft ceilings, crown moulding, transom windows, a covered front entry, and a bright kitchen with granite countertops, a front eating nook, built-in microwave, stainless steel fridge, gas stove, and dishwasher. The open family room includes a natural gas fireplace and walks out to a newly converted 3-season room overlooking the fenced backyard. The spacious primary bedroom offers a walk-in closet and private 4-piece ensuite with a soaker tub. Main-floor laundry with a sink, no stairs from the double garage into the home, and a chair lift to the basement adds excellent accessibility. The finished lower level includes a bedroom, 3-piece bath with shower, and a small office area, plus a large unfinished section for future development. Additional features include natural gas furnace, central air, water softener (owned). Condo fees of approximately $225-$230/month cover snow removal of roads, laneways, front sidewalks, and lawn cutting, making this the perfect low-maintenance lifestyle in a peaceful, well-kept Dorchester complex. (id:53488)
Property Details
| MLS® Number | X12579040 |
| Property Type | Single Family |
| Community Name | Dorchester |
| Amenities Near By | Golf Nearby, Place Of Worship, Schools |
| Community Features | Pets Allowed With Restrictions, Community Centre |
| Equipment Type | Water Heater, Water Softener |
| Features | Flat Site, Conservation/green Belt, Dry, In Suite Laundry, Sump Pump |
| Parking Space Total | 4 |
| Rental Equipment Type | Water Heater, Water Softener |
| Structure | Deck |
Building
| Bathroom Total | 3 |
| Bedrooms Above Ground | 2 |
| Bedrooms Below Ground | 1 |
| Bedrooms Total | 3 |
| Age | 6 To 10 Years |
| Amenities | Fireplace(s) |
| Appliances | Garage Door Opener Remote(s), Water Meter, Water Softener, Dishwasher, Dryer, Microwave, Gas Stove(s), Washer, Refrigerator |
| Architectural Style | Bungalow |
| Basement Development | Partially Finished |
| Basement Type | Full (partially Finished) |
| Construction Style Attachment | Detached |
| Cooling Type | Central Air Conditioning |
| Exterior Finish | Hardboard, Stone |
| Fire Protection | Smoke Detectors |
| Fireplace Present | Yes |
| Fireplace Total | 1 |
| Foundation Type | Poured Concrete |
| Heating Fuel | Natural Gas |
| Heating Type | Forced Air |
| Stories Total | 1 |
| Size Interior | 1,400 - 1,599 Ft2 |
| Type | House |
Parking
| Attached Garage | |
| Garage |
Land
| Acreage | No |
| Land Amenities | Golf Nearby, Place Of Worship, Schools |
| Landscape Features | Landscaped |
| Surface Water | River/stream |
| Zoning Description | R1-5 |
Rooms
| Level | Type | Length | Width | Dimensions |
|---|---|---|---|---|
| Lower Level | Bedroom 3 | 5.42 m | 3.25 m | 5.42 m x 3.25 m |
| Lower Level | Bathroom | 1.85 m | 2.88 m | 1.85 m x 2.88 m |
| Lower Level | Family Room | 3.17 m | 2.68 m | 3.17 m x 2.68 m |
| Lower Level | Utility Room | 4.29 m | 4.54 m | 4.29 m x 4.54 m |
| Lower Level | Other | 5.17 m | 12.67 m | 5.17 m x 12.67 m |
| Main Level | Foyer | 2.29 m | 3.29 m | 2.29 m x 3.29 m |
| Main Level | Laundry Room | 1.71 m | 2.41 m | 1.71 m x 2.41 m |
| Main Level | Eating Area | 2.34 m | 2.71 m | 2.34 m x 2.71 m |
| Main Level | Kitchen | 3.82 m | 3.55 m | 3.82 m x 3.55 m |
| Main Level | Dining Room | 5.22 m | 2.23 m | 5.22 m x 2.23 m |
| Main Level | Living Room | 5.17 m | 3.73 m | 5.17 m x 3.73 m |
| Main Level | Sunroom | 2.69 m | 3.45 m | 2.69 m x 3.45 m |
| Main Level | Primary Bedroom | 3.57 m | 3.45 m | 3.57 m x 3.45 m |
| Main Level | Bathroom | 2.14 m | 3.35 m | 2.14 m x 3.35 m |
| Main Level | Bedroom 2 | 2.14 m | 2.51 m | 2.14 m x 2.51 m |
| Main Level | Bathroom | 3.07 m | 1.64 m | 3.07 m x 1.64 m |
Contact Us
Contact us for more information

Wayne Jewell
Broker
www.jewellsells.ca/
www.facebook.com/jewellsells.ca
x.com/sellingforyou
www.instagram.com/thediamondrealestateteam
www.youtube.com/@TheDiamondRealEstateTeam
380 Wellington Street
London, Ontario N6A 5B5
(866) 530-7737
Contact Melanie & Shelby Pearce
Sales Representative for Royal Lepage Triland Realty, Brokerage
YOUR LONDON, ONTARIO REALTOR®

Melanie Pearce
Phone: 226-268-9880
You can rely on us to be a realtor who will advocate for you and strive to get you what you want. Reach out to us today- We're excited to hear from you!

Shelby Pearce
Phone: 519-639-0228
CALL . TEXT . EMAIL
Important Links
MELANIE PEARCE
Sales Representative for Royal Lepage Triland Realty, Brokerage
© 2023 Melanie Pearce- All rights reserved | Made with ❤️ by Jet Branding
